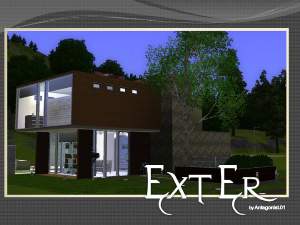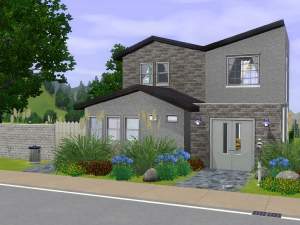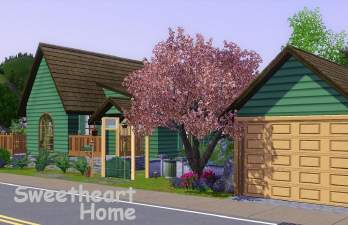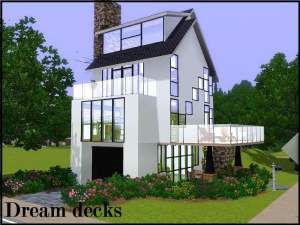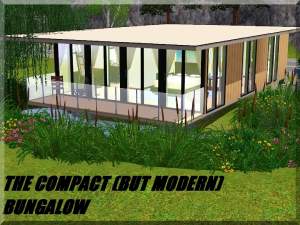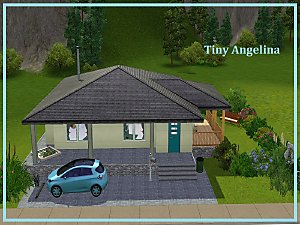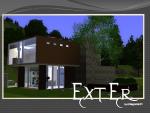 ACTIVE Project: TESI
ACTIVE Project: TESI

Main View.JPG - width=960 height=720

Patio & Pool.JPG - width=960 height=720

Dining & Kitchen.JPG - width=960 height=720

Living & Bathroom.JPG - width=960 height=720

Bedroom.JPG - width=960 height=720

1st floor plan.JPG - width=960 height=720

2nd floor plan.JPG - width=960 height=720
---Project ACTIVE---
ACTIVE is a serie of TS3 houses concepted for the elegant, successful and eccentric single who enjoys the pleasures of life and haves plenty of moneys to follow his top-class lifestyle whit ease.
ACTIVE project pursues also another goal, aside the one indicated above: as the name of the serie should suggest, all parts of the series will be highly customizable, although preserving an elegant and rational style and being enjoyable "as they comes"; they will evolve whit comparision of EP's and custom contents, and there's also the probability to see different version built on the same shell of the same house.
---TESI---
Tesi [tè-ʃi]: (it.) what's affirmed about a definite topic and it's proposed to be true against eventual demurs from others.
TESI is the second intallation of the ACTIVE Project. As EXTer, this modern house is inspired by the principles of the Modern movement of Architeture. The external sharp lines and simple materials hides soft, relaxed interiors coloured in an assortment of mint green tones. The most charaterizing elements are the twisted lines and the partly-suspended bedroom whit panorama window.
Designed to fit the workaholic, fresh-married couple that wants a quality experience in the few hours home, or the single lounge-lizard who wants the elegant and vaguely-'70s resembling interior design of this adobe, it will however fit whoever you'll move in whit proper modifications.

As aforementioned, the most charaterizing element of this house's design is the contorted lineart. Tense lines defines the house profile and plans, givin singleness to the overall look of TESI. Another defining element is the bedroom, which is suspended over two thiny ferroconcrete pillars and benefits of big panorama window that, although acts as a litte warning to privacy, allows inhabitants to benefit of an astounding view of the surrounding ambient. Materials used spaces from Timberland redwood, to grey stones, to cement and ferroconcrete: all seemingly divided in three progressive sectors that follows the evolution of adobes from human begins to modern days. The back patio is enclosed by privacy walls that protects the area both from unwanted sigths and cold winds. The heated pool is confortable to use even during autumn and winter; the BBQ area is enclosed on all sides by walls to make use of the grill easyer. You'll never see a backyard so usable both in hot and cold days!

The interiors are characterized by canonized mint-green dyes; even the hardwoods are most of a green-based brown than by the classic wooden colours. The elegant, vaguely '70s decoration matches the likes of the target for this abhitation. The dining room gots only the essentials and will accomodate every formal dinner you'll ever host whit charm and elegance; the kitchen is easy accessible and gots everything you can demand for.

The luminous living room/lounge features large panorama window that opens on the side of the house, and is painted white. A lounge chair allows to sit, relax and enjoy the view; the loveseat and chair are turned to the wall that encloses the stairs. The bathroom is spacious and elegant, and gots every confort you'll need after an hard day of work to relax.

The bedroom, ideal for a couple, is partially suspended and features the aforementioned front panorama window. The bed faces rigth this opening of the wall; the wardrobe is shielded by a dividing wall. The colours binning of the living room is re-used in a similiar fashion there, and bins white moquette and walls whit the elegant mint-green and lightwood floors tones that characterizes the rest of the interior design.
---Lot Statistics---
Furnished: yes;
Playtested: yes;
Room for expansion: no.
Lot size: 600 Sq. Tiles (20x30);
Invadable space: 120 Sq. Tiles (+109);
No. of rooms: 4 (1 br, 1 ba);
Unfurnished price: 32.394 $;
Furnished price: 66.549 $.
---Custom Contents---
UltraLounge set and Palm In Vase by EA
---Playtesting and Issues---
TESI is playtested by Mr. TestingCheatsEnabled, and works fine whit many mods installed at the same time whitout any issue that the standard game doesn't come provided of. Anyway, i ain't tested it for a longer time that a few sim-hours; i've just tested all the interations performable, whitout playing it for a long time yet. If you encounter any problem, please contact me at e-mail adress eonsofwaste@gmail.com, MSN adress the.n.solution@live.it or by PM here, specifying the issue you've tallied (Including, when possible, one of more screenshots) and if you know, both cause and possible solution. I'll arrange to correct my faults as soon as possible.
Lot Size: 2x3
Lot Price: 66.549 $
|
TESI by Antagonist.01.rar
Download
Uploaded: 21st Jul 2009, 1.08 MB.
751 downloads.
|
||||||||
| For a detailed look at individual files, see the Information tab. | ||||||||
Install Instructions
1. Click the file listed on the Files tab to download the file to your computer.
2. Extract the zip, rar, or 7z file.
2. Select the .sims3pack file you got from extracting.
3. Cut and paste it into your Documents\Electronic Arts\The Sims 3\Downloads folder. If you do not have this folder yet, it is recommended that you open the game and then close it again so that this folder will be automatically created. Then you can place the .sims3pack into your Downloads folder.
5. Load the game's Launcher, and click on the Downloads tab. Select the house icon, find the lot in the list, and tick the box next to it. Then press the Install button below the list.
6. Wait for the installer to load, and it will install the lot to the game. You will get a message letting you know when it's done.
7. Run the game, and find your lot in Edit Town, in the premade lots bin.
Extracting from RAR, ZIP, or 7z: You will need a special program for this. For Windows, we recommend 7-Zip and for Mac OSX, we recommend Keka. Both are free and safe to use.
Need more help?
If you need more info, see Game Help:Installing TS3 Packswiki for a full, detailed step-by-step guide!
Loading comments, please wait...
Uploaded: 21st Jul 2009 at 10:29 PM
#tesi, #corbusier, #modern, #architeture, #timberland, #redwood, #suspended
-
by Antagonist.01 13th Jul 2009 at 1:17am
 6
13.3k
4
6
13.3k
4
-
by simmerling 13th Aug 2009 at 12:05am
 6.9k
4
6.9k
4
-
by Johnny_Bravo 16th Aug 2010 at 6:37pm
 4
18.9k
20
4
18.9k
20
-
by iiNs0mNiiA 17th Jul 2013 at 7:27pm
 +2 packs
1 7.6k 17
+2 packs
1 7.6k 17 Ambitions
Ambitions
 Late Night
Late Night
-
by RubyRed2021 21st Jan 2022 at 12:21am
 +16 packs
2k 2
+16 packs
2k 2 World Adventures
World Adventures
 High-End Loft Stuff
High-End Loft Stuff
 Ambitions
Ambitions
 Fast Lane Stuff
Fast Lane Stuff
 Late Night
Late Night
 Outdoor Living Stuff
Outdoor Living Stuff
 Generations
Generations
 Town Life Stuff
Town Life Stuff
 Master Suite Stuff
Master Suite Stuff
 Pets
Pets
 Showtime
Showtime
 Diesel Stuff
Diesel Stuff
 Supernatural
Supernatural
 Seasons
Seasons
 University Life
University Life
 Island Paradise
Island Paradise

 Sign in to Mod The Sims
Sign in to Mod The Sims ACTIVE Project: TESI
ACTIVE Project: TESI






