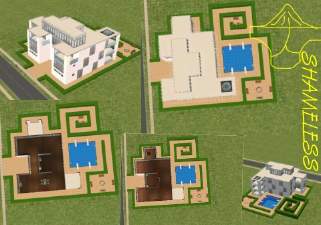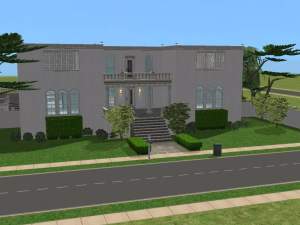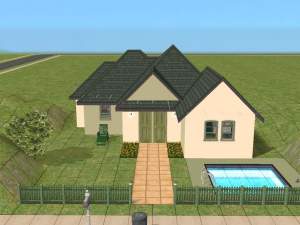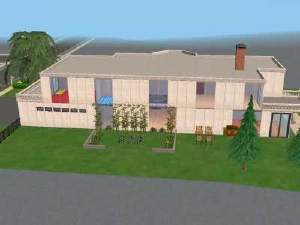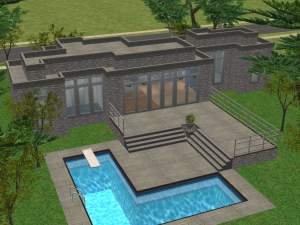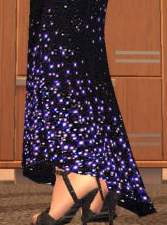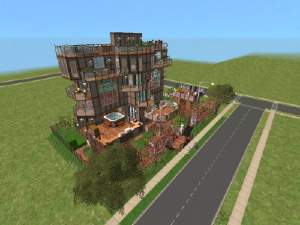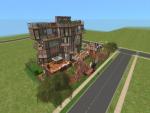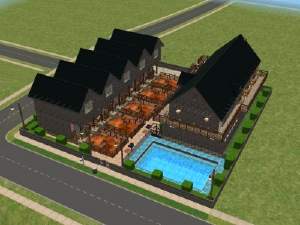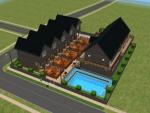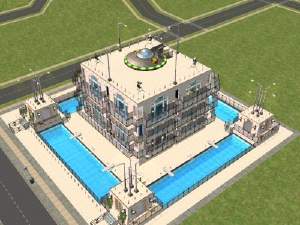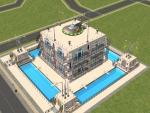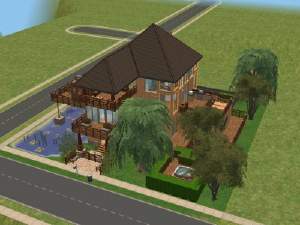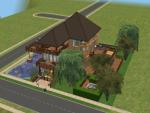 Elegante Castata
Elegante Castata
SCREENSHOTS

EC1.jpg - width=400 height=300

EC2.jpg - width=400 height=300

EC3.jpg - width=400 height=300
Downloaded 611 times
52 Thanks
4 Favourited
14,040 Views
Say Thanks!
Thanked!
This is a very large lot containing a manor house with more than 20 rooms, many suitable for subdivision into smaller rooms. The only entry into the estate is flanked by two guard houses for the affluent Sim who can afford to hire their own security. The main house is divided into two parts. The central front portion of the house and main entryway to the estate consists of two and a half stories. On the first floor is an entry foyer with a moderately sized room to either side. Each of these rooms feature a fireplace and large windows looking out toward the front of the estate and the twin trellised rose gardens, accessible from the twin patios at the front of the estate (one furnished, one not). Neither of these rooms has yet been furnished. The second floor of this portion of the house is divided into three rooms. The central room is a full kitchen/dining room. To one side of the kitchen is a bedroom, with fireplace, and to the other is a recreation room, also with a fireplace. The half-story third floor serves as a bathroom for this suite and as access to the deck/patio that completely surrounds this partial third floor (It has just dawned on me that I do not believe I included a toilet in this bathroom… my oversight! Heheh). This deck/patio is also connected by a walkway to the deck/patio at either side of the rear portion of the house which I like to call “the wings”.
Back at ground level, the front portion of the house has a large deck/patio overlooking the large fenced swimming pool and landscaping. The rear of the house is accessed by passing through this area or via the aforementioned third floor walkways, but there is no enclosed connection between the two parts. This rear portion of the estate features a large “U” shaped section which embraces the interior courtyard, pool and front deck/patio. Each “wing” of the structure is capped with its own ground-level deck/patio leading to a stone patio on either side. Additionally, a lighted gravel path leads from the main entrance of the back portion of the estate to the respective patio areas. Two of the first floor rooms in this section are already decorated, one as a “party room” and the other as an “art gallery”. This floor also contains two full bathrooms (shower, not tub) mirroring each other on opposite wings of the building. The second and third floors have a total of four complete bedrooms, each with its own private bathroom. There is LOTS of space for creating your own large areas or for dividing into smaller rooms. None of the rooms / bedrooms is decorated for children at this time, though there is plenty of room for a large indoor play area and more bedrooms for children.
The entire estate is surrounded by decorative wrought iron fencing, and at the front, on either side of the entry guard houses (which are topped by an observation platform) are two large lily ponds, accessible from the patios via a path through the rose gardens. These ponds are lined by old growth weeping willows, giving the estate an elegant privacy.
NOTE: This lot contains objects that require the CEP Recolor package and may contain other “hack” items. Any and all hacks/mods that may be contained in this package, however, have come from www.modthesims2.com and nowhere else.
I hope that you enjoy this lot as much as I enjoyed making it! :D
Back at ground level, the front portion of the house has a large deck/patio overlooking the large fenced swimming pool and landscaping. The rear of the house is accessed by passing through this area or via the aforementioned third floor walkways, but there is no enclosed connection between the two parts. This rear portion of the estate features a large “U” shaped section which embraces the interior courtyard, pool and front deck/patio. Each “wing” of the structure is capped with its own ground-level deck/patio leading to a stone patio on either side. Additionally, a lighted gravel path leads from the main entrance of the back portion of the estate to the respective patio areas. Two of the first floor rooms in this section are already decorated, one as a “party room” and the other as an “art gallery”. This floor also contains two full bathrooms (shower, not tub) mirroring each other on opposite wings of the building. The second and third floors have a total of four complete bedrooms, each with its own private bathroom. There is LOTS of space for creating your own large areas or for dividing into smaller rooms. None of the rooms / bedrooms is decorated for children at this time, though there is plenty of room for a large indoor play area and more bedrooms for children.
The entire estate is surrounded by decorative wrought iron fencing, and at the front, on either side of the entry guard houses (which are topped by an observation platform) are two large lily ponds, accessible from the patios via a path through the rose gardens. These ponds are lined by old growth weeping willows, giving the estate an elegant privacy.
NOTE: This lot contains objects that require the CEP Recolor package and may contain other “hack” items. Any and all hacks/mods that may be contained in this package, however, have come from www.modthesims2.com and nowhere else.
I hope that you enjoy this lot as much as I enjoyed making it! :D
Advertisement:
|
EleganteCastata.zip
Download
Uploaded: 11th Jan 2005, 7.32 MB.
3,365 downloads.
|
||||||||
| For a detailed look at individual files, see the Information tab. | ||||||||
Install Instructions
Basic Download and Install Instructions:
1. Download: Click the download link to save the .rar or .zip file(s) to your computer.
2. Extract the zip, rar, or 7z file.
3. Install: Double-click on the .sims2pack file to install its contents to your game. The files will automatically be installed to the proper location(s).
1. Download: Click the download link to save the .rar or .zip file(s) to your computer.
2. Extract the zip, rar, or 7z file.
3. Install: Double-click on the .sims2pack file to install its contents to your game. The files will automatically be installed to the proper location(s).
- You may want to use the Sims2Pack Clean Installer instead of the game's installer, which will let you install sims and pets which may otherwise give errors about needing expansion packs. It also lets you choose what included content to install. Do NOT use Clean Installer to get around this error with lots and houses as that can cause your game to crash when attempting to use that lot. Get S2PCI here: Clean Installer Official Site.
- For a full, complete guide to downloading complete with pictures and more information, see: Game Help: Downloading for Fracking Idiots.
- Custom content not showing up in the game? See: Game Help: Getting Custom Content to Show Up.
Advertisement:
Loading comments, please wait...
Author
Download Details
Packs:
None, this is Sims 2 base game compatible!
Uploaded: 11th Jan 2005 at 1:06 PM
Uploaded: 11th Jan 2005 at 1:06 PM
Other Download Recommendations:
-
by phineasut@sbcglobal.net 22nd Dec 2005 at 1:35am
 11
8.6k
2
11
8.6k
2
More downloads by mahill:
See more

 Sign in to Mod The Sims
Sign in to Mod The Sims Elegante Castata
Elegante Castata





