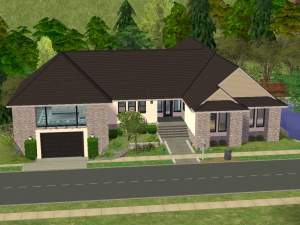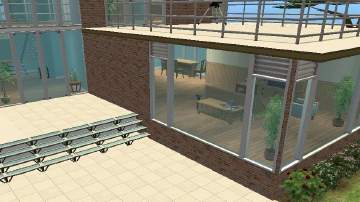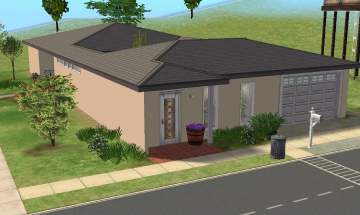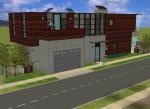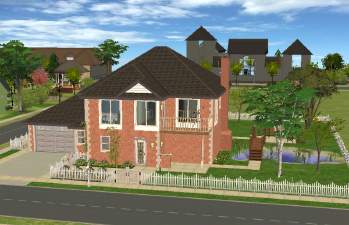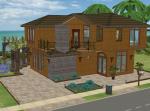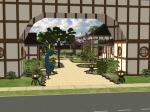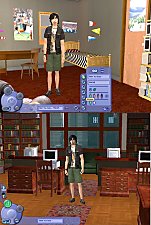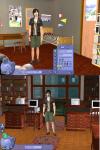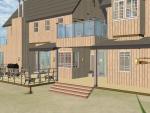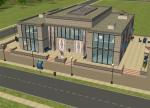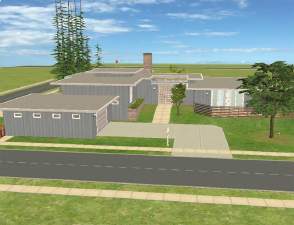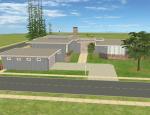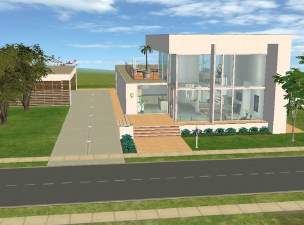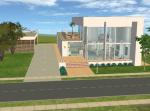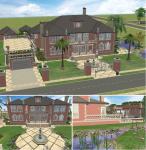 Retro Modern meets Suburbia
Retro Modern meets Suburbia

Front.jpg - width=824 height=612

Plan-view---layout.jpg - width=821 height=612

Living-&-Dining-Rooms.jpg - width=829 height=612

Family-room-&-Kitchen.jpg - width=825 height=612

Master-Bedroom.jpg - width=983 height=731

Side-Patio.jpg - width=802 height=612
This is yet another lot in my "SGM" (sustainable, green, modern) series by architect Robert Nebolon. I had an interest in this home, Palomino: Plan #438-1; I liked the white beams that acted as segments of the actual roof, like a built-in gazebo. That's what drew me. And the thought of creating a Custom Content free lot; that didn't quite happen. It looked better with the 2 recolors than without, so I had to include them.
The design of the lot just grew into something from the 70's maybe. Modern, yes, but the interior, although nice, seems "retro; the use of wood paneling, stone, the open family room/kitchen- a great home with which to throw a party! The more I worked on it the more I came to really like it. I hope you do to.
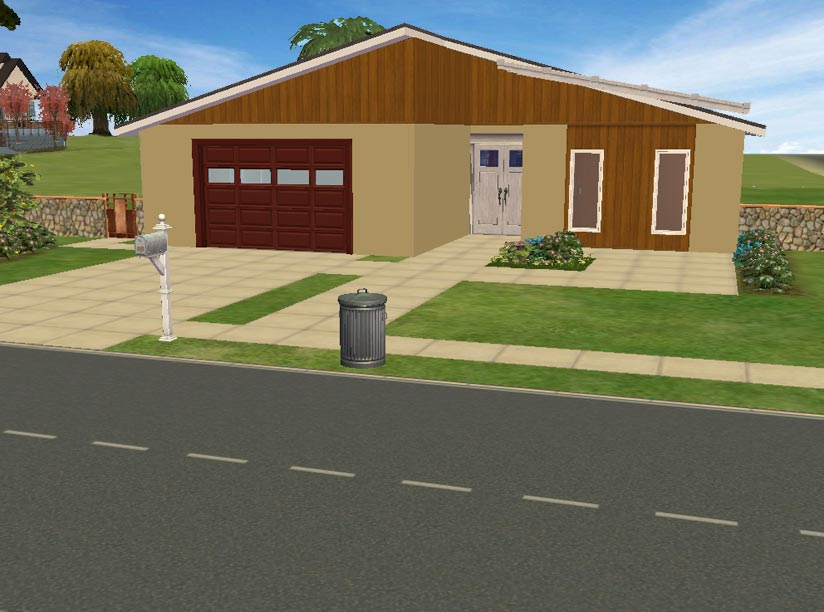
This lot features:
-3 bedrooms, 2 bath
-open plan/layout
-bar
-multi patios
-lush landscaping
-plenty of room to grow and expand
NOTE:
I've included the roof recolor and the invisible driveway, both by Neveah223, in a separate file, Retro Modern meets Suburbia REC.
Thanks for stopping by.
Lot Size: 3x5
Lot Price: $109,493
Custom Content Included:
- Neutral Slate with White Trim by Neveah223
- Invisible Driveway by Neveah223
|
Retro Modern meets Suburbia REC.zip
Download
Uploaded: 20th Dec 2009, 269.7 KB.
397 downloads.
|
||||||||
|
Retro Modern meets Suburbia.zip
Download
Uploaded: 20th Dec 2009, 902.3 KB.
721 downloads.
|
||||||||
| For a detailed look at individual files, see the Information tab. | ||||||||
Install Instructions
1. Download: Click the download link to save the .rar or .zip file(s) to your computer.
2. Extract the zip, rar, or 7z file.
3. Install: Double-click on the .sims2pack file to install its contents to your game. The files will automatically be installed to the proper location(s).
- You may want to use the Sims2Pack Clean Installer instead of the game's installer, which will let you install sims and pets which may otherwise give errors about needing expansion packs. It also lets you choose what included content to install. Do NOT use Clean Installer to get around this error with lots and houses as that can cause your game to crash when attempting to use that lot. Get S2PCI here: Clean Installer Official Site.
- For a full, complete guide to downloading complete with pictures and more information, see: Game Help: Downloading for Fracking Idiots.
- Custom content not showing up in the game? See: Game Help: Getting Custom Content to Show Up.
Loading comments, please wait...
Uploaded: 20th Dec 2009 at 11:26 PM
Updated: 25th Jul 2010 at 9:46 PM
#retro, #modern, #open layout, #70s, #wood paneling, #patio, #bar
-
Hillside: retro-modern home (4 bedroom)
by burningglare 7th Jul 2008 at 5:28pm
 +4 packs
4 11.1k 4
+4 packs
4 11.1k 4 Nightlife
Nightlife
 Open for Business
Open for Business
 Seasons
Seasons
 Free Time
Free Time
-
by triciamanly 30th Dec 2009 at 10:03pm
 10
12k
14
10
12k
14
-
by Kimberlyrice_a_roni 5th Feb 2010 at 9:09pm
 +7 packs
3 13.7k 9
+7 packs
3 13.7k 9 University
University
 Nightlife
Nightlife
 Open for Business
Open for Business
 Pets
Pets
 Seasons
Seasons
 Free Time
Free Time
 Ikea Home
Ikea Home
-
by triciamanly 8th Mar 2010 at 4:27am
 6
14.3k
10
6
14.3k
10
-
Retro Modern House (3Bdr, courtyard)
by polen_89 5th Jan 2014 at 2:56pm
 +8 packs
7 10.4k 21
+8 packs
7 10.4k 21 University
University
 Nightlife
Nightlife
 Open for Business
Open for Business
 Pets
Pets
 Seasons
Seasons
 Bon Voyage
Bon Voyage
 Free Time
Free Time
 Apartment Life
Apartment Life
-
by myintermail 21st Apr 2025 at 9:46pm
 +17 packs
2 248 2
+17 packs
2 248 2 Happy Holiday
Happy Holiday
 Family Fun
Family Fun
 University
University
 Glamour Life
Glamour Life
 Nightlife
Nightlife
 Celebration
Celebration
 Open for Business
Open for Business
 Pets
Pets
 H&M Fashion
H&M Fashion
 Teen Style
Teen Style
 Seasons
Seasons
 Kitchen & Bath
Kitchen & Bath
 Bon Voyage
Bon Voyage
 Free Time
Free Time
 Ikea Home
Ikea Home
 Apartment Life
Apartment Life
 Mansion and Garden
Mansion and Garden
-
by myintermail 22nd Apr 2025 at 2:33am
 +17 packs
252 1
+17 packs
252 1 Happy Holiday
Happy Holiday
 Family Fun
Family Fun
 University
University
 Glamour Life
Glamour Life
 Nightlife
Nightlife
 Celebration
Celebration
 Open for Business
Open for Business
 Pets
Pets
 H&M Fashion
H&M Fashion
 Teen Style
Teen Style
 Seasons
Seasons
 Kitchen & Bath
Kitchen & Bath
 Bon Voyage
Bon Voyage
 Free Time
Free Time
 Ikea Home
Ikea Home
 Apartment Life
Apartment Life
 Mansion and Garden
Mansion and Garden
-
by myintermail 24th Apr 2025 at 10:22pm
 +17 packs
2 355 2
+17 packs
2 355 2 Happy Holiday
Happy Holiday
 Family Fun
Family Fun
 University
University
 Glamour Life
Glamour Life
 Nightlife
Nightlife
 Celebration
Celebration
 Open for Business
Open for Business
 Pets
Pets
 H&M Fashion
H&M Fashion
 Teen Style
Teen Style
 Seasons
Seasons
 Kitchen & Bath
Kitchen & Bath
 Bon Voyage
Bon Voyage
 Free Time
Free Time
 Ikea Home
Ikea Home
 Apartment Life
Apartment Life
 Mansion and Garden
Mansion and Garden
-
by myintermail 25th Apr 2025 at 4:56pm
 +17 packs
413 3
+17 packs
413 3 Happy Holiday
Happy Holiday
 Family Fun
Family Fun
 University
University
 Glamour Life
Glamour Life
 Nightlife
Nightlife
 Celebration
Celebration
 Open for Business
Open for Business
 Pets
Pets
 H&M Fashion
H&M Fashion
 Teen Style
Teen Style
 Seasons
Seasons
 Kitchen & Bath
Kitchen & Bath
 Bon Voyage
Bon Voyage
 Free Time
Free Time
 Ikea Home
Ikea Home
 Apartment Life
Apartment Life
 Mansion and Garden
Mansion and Garden
-
The lucky Lucky Shrine Park remodel
by ejnarts1 5th Jan 2010 at 9:35pm
The lucky Lucky Shrine Park remodel Of course I wasn't happy with the original. more...
 +8 packs
5 18.7k 18
+8 packs
5 18.7k 18 Family Fun
Family Fun
 University
University
 Glamour Life
Glamour Life
 Nightlife
Nightlife
 Open for Business
Open for Business
 Pets
Pets
 Seasons
Seasons
 Bon Voyage
Bon Voyage
-
Did someone say YACAS screens!
by ejnarts1 26th Feb 2009 at 6:37pm
The title says it all. more...
 +6 packs
8 9.3k 6
+6 packs
8 9.3k 6 Family Fun
Family Fun
 University
University
 Glamour Life
Glamour Life
 Nightlife
Nightlife
 Open for Business
Open for Business
 Bon Voyage
Bon Voyage
Packs Needed
| Base Game | |
|---|---|
 | Sims 2 |
| Expansion Pack | |
|---|---|
 | University |
 | Nightlife |
 | Open for Business |
 | Pets |
 | Seasons |
 | Bon Voyage |
| Stuff Pack | |
|---|---|
 | Family Fun |
 | Glamour Life |

 Sign in to Mod The Sims
Sign in to Mod The Sims







