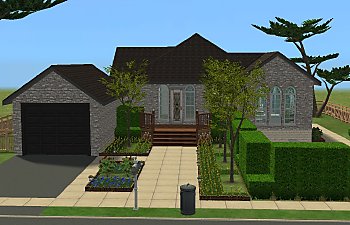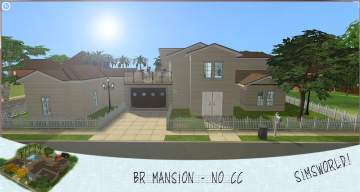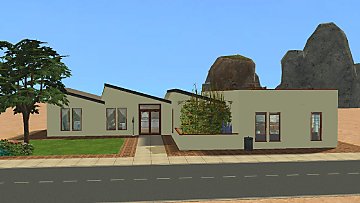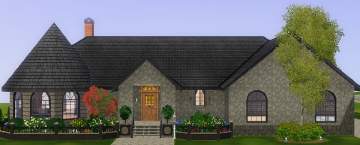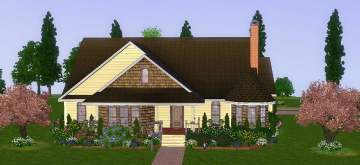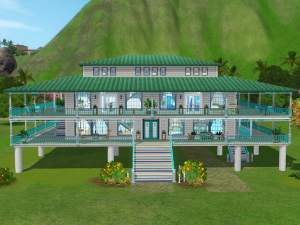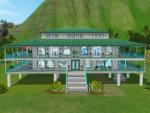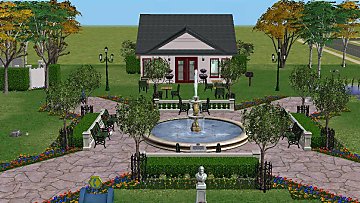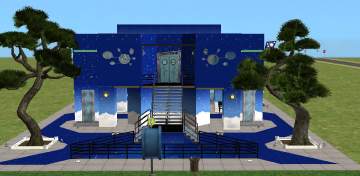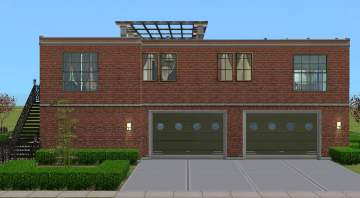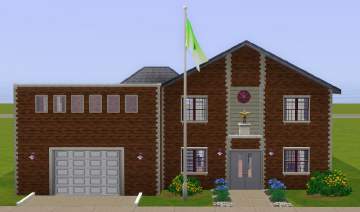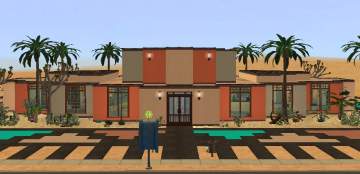 1607 Druid Circle IV
1607 Druid Circle IV

front.jpg - width=1174 height=678

east.jpg - width=1264 height=598

rear.jpg - width=1225 height=626

west.jpg - width=1239 height=672

roof.jpg - width=1146 height=639

floor plan.jpg - width=1082 height=677

living room.jpg - width=1280 height=705

1607large.jpg - width=1063 height=723
Of course, all of those houses were white, but as a general rule, or so the research I've done tells me, Victorian era houses were rarely white, inside or outside. There are as many color schemes as there are individiual imaginations, from the more subtle colors of nature to the bold and flashy Painted Ladies.
I stumbled on a few sites with authentic and/or historic floorplans and found this lovely little victorian that I knew I had to try to build. I hope I have done justice to it.
It is designed to re-capture the charm and ambience of turn-of-the-century houses. While it does look like an older home, the floorplan is designed to accomodate modern lifestyles.
It features a single story floor plan with 3 bedrooms, 2 baths, formal dining room and a 2 car garage. It is perfect for a small family. There is plenty of room for gardening and expansion, up, down, or out.
*NOTES AND DISCLAIMERS*
Due to Sims 2 insistance that the driveway be at the front of the house, the house has a few quirks.
It must be placed on a corner lot (think backwards L) or the front of the house will not face the street.
When your sims first move in, the taxi will show up in the front yard facing the house.
The bus, carpool, service people, etc, will stop at the side of the house where the driveway is. Your sims and visitors will use the front door, though.
Included, but not shown are a few additional plants inside the house. It was a last minute decision after taking the pictures.
Built with Nightlife, no patches.
Furnished: 181,414
No custom content
Lot Size: 5 x 3
3 Bedroom
2 Bath
3 Car Garage
Formal Dining Room
Additional Credits:
SimmerinLalaLand for this house plan conversion spreadsheet
The architects at Authentic Historical Designs for their wonderful house plans.
Lot Size: 5x3
Lot Price: 181,414
|
1607 Druid Circle IV.rar
Download
Uploaded: 14th Mar 2010, 753.0 KB.
2,877 downloads.
|
||||||||
| For a detailed look at individual files, see the Information tab. | ||||||||
Install Instructions
1. Download: Click the download link to save the .rar or .zip file(s) to your computer.
2. Extract the zip, rar, or 7z file.
3. Install: Double-click on the .sims2pack file to install its contents to your game. The files will automatically be installed to the proper location(s).
- You may want to use the Sims2Pack Clean Installer instead of the game's installer, which will let you install sims and pets which may otherwise give errors about needing expansion packs. It also lets you choose what included content to install. Do NOT use Clean Installer to get around this error with lots and houses as that can cause your game to crash when attempting to use that lot. Get S2PCI here: Clean Installer Official Site.
- For a full, complete guide to downloading complete with pictures and more information, see: Game Help: Downloading for Fracking Idiots.
- Custom content not showing up in the game? See: Game Help: Getting Custom Content to Show Up.
Loading comments, please wait...
Uploaded: 14th Mar 2010 at 3:32 AM
#Victorian, #3 BR, #2 Ba, #2 Car Garage, #No CC
-
Victorian 3 BR. 2.5 Ba 1 Car with Landscaping By Request
by vegawagon 6th Mar 2006 at 7:30am
 +3 packs
2 2.3k 1
+3 packs
2 2.3k 1 University
University
 Nightlife
Nightlife
 Open for Business
Open for Business
-
by myintermail 21st Apr 2025 at 10:46pm
 +17 packs
4 970 3
+17 packs
4 970 3 Happy Holiday
Happy Holiday
 Family Fun
Family Fun
 University
University
 Glamour Life
Glamour Life
 Nightlife
Nightlife
 Celebration
Celebration
 Open for Business
Open for Business
 Pets
Pets
 H&M Fashion
H&M Fashion
 Teen Style
Teen Style
 Seasons
Seasons
 Kitchen & Bath
Kitchen & Bath
 Bon Voyage
Bon Voyage
 Free Time
Free Time
 Ikea Home
Ikea Home
 Apartment Life
Apartment Life
 Mansion and Garden
Mansion and Garden
-
by myintermail 22nd Apr 2025 at 3:33am
 +17 packs
1 575 1
+17 packs
1 575 1 Happy Holiday
Happy Holiday
 Family Fun
Family Fun
 University
University
 Glamour Life
Glamour Life
 Nightlife
Nightlife
 Celebration
Celebration
 Open for Business
Open for Business
 Pets
Pets
 H&M Fashion
H&M Fashion
 Teen Style
Teen Style
 Seasons
Seasons
 Kitchen & Bath
Kitchen & Bath
 Bon Voyage
Bon Voyage
 Free Time
Free Time
 Ikea Home
Ikea Home
 Apartment Life
Apartment Life
 Mansion and Garden
Mansion and Garden
-
by myintermail 25th Apr 2025 at 5:56pm
 +17 packs
3 1.2k 10
+17 packs
3 1.2k 10 Happy Holiday
Happy Holiday
 Family Fun
Family Fun
 University
University
 Glamour Life
Glamour Life
 Nightlife
Nightlife
 Celebration
Celebration
 Open for Business
Open for Business
 Pets
Pets
 H&M Fashion
H&M Fashion
 Teen Style
Teen Style
 Seasons
Seasons
 Kitchen & Bath
Kitchen & Bath
 Bon Voyage
Bon Voyage
 Free Time
Free Time
 Ikea Home
Ikea Home
 Apartment Life
Apartment Life
 Mansion and Garden
Mansion and Garden
-
by myintermail 5th May 2025 at 8:21am
 +17 packs
4 1.2k 8
+17 packs
4 1.2k 8 Happy Holiday
Happy Holiday
 Family Fun
Family Fun
 University
University
 Glamour Life
Glamour Life
 Nightlife
Nightlife
 Celebration
Celebration
 Open for Business
Open for Business
 Pets
Pets
 H&M Fashion
H&M Fashion
 Teen Style
Teen Style
 Seasons
Seasons
 Kitchen & Bath
Kitchen & Bath
 Bon Voyage
Bon Voyage
 Free Time
Free Time
 Ikea Home
Ikea Home
 Apartment Life
Apartment Life
 Mansion and Garden
Mansion and Garden
-
by myintermail 22nd Jun 2025 at 7:08pm
 +17 packs
2 1.7k 9
+17 packs
2 1.7k 9 Happy Holiday
Happy Holiday
 Family Fun
Family Fun
 University
University
 Glamour Life
Glamour Life
 Nightlife
Nightlife
 Celebration
Celebration
 Open for Business
Open for Business
 Pets
Pets
 H&M Fashion
H&M Fashion
 Teen Style
Teen Style
 Seasons
Seasons
 Kitchen & Bath
Kitchen & Bath
 Bon Voyage
Bon Voyage
 Free Time
Free Time
 Ikea Home
Ikea Home
 Apartment Life
Apartment Life
 Mansion and Garden
Mansion and Garden
-
Modern Modesty - 2 BR 2.5 BA - NO CC
by RPR.14 31st Jul 2025 at 1:19pm
 +17 packs
3 1.1k 3
+17 packs
3 1.1k 3 Happy Holiday
Happy Holiday
 Family Fun
Family Fun
 University
University
 Glamour Life
Glamour Life
 Nightlife
Nightlife
 Celebration
Celebration
 Open for Business
Open for Business
 Pets
Pets
 H&M Fashion
H&M Fashion
 Teen Style
Teen Style
 Seasons
Seasons
 Kitchen & Bath
Kitchen & Bath
 Bon Voyage
Bon Voyage
 Free Time
Free Time
 Ikea Home
Ikea Home
 Apartment Life
Apartment Life
 Mansion and Garden
Mansion and Garden
-
Bella Piccola Casa aka Bella Casa Redux
by JadedSidhe 12th Oct 2011 at 3:08pm
No CC. A smaller version of Bella Casa. 3 bedroom plus nursery, 3 bathroom and 2 car garage. more...
 +6 packs
6 14.2k 8
+6 packs
6 14.2k 8 World Adventures
World Adventures
 High-End Loft Stuff
High-End Loft Stuff
 Ambitions
Ambitions
 Fast Lane Stuff
Fast Lane Stuff
 Late Night
Late Night
 Outdoor Living Stuff
Outdoor Living Stuff
-
by JadedSidhe 22nd Feb 2010 at 11:59pm
Designed to re-capture the charm and ambience of turn-of-the-century houses and still accomodate modern lifestyles. more...
 10
13.6k
6
10
13.6k
6
-
by JadedSidhe 26th Feb 2019 at 6:53am
Tropical House is a spacious 4 BR 4 BA plus a butler's room with 1/2 bath. more...
 +14 packs
5 5.3k 9
+14 packs
5 5.3k 9 World Adventures
World Adventures
 High-End Loft Stuff
High-End Loft Stuff
 Ambitions
Ambitions
 Late Night
Late Night
 Outdoor Living Stuff
Outdoor Living Stuff
 Generations
Generations
 Town Life Stuff
Town Life Stuff
 Pets
Pets
 Showtime
Showtime
 Supernatural
Supernatural
 Seasons
Seasons
 University Life
University Life
 Island Paradise
Island Paradise
 Into the Future
Into the Future
-
by JadedSidhe 18th Dec 2012 at 3:35pm
An Upscale Park. Enjoy a cup of coffee in the cafe while the kiddies play more...
 +12 packs
2 11.2k 6
+12 packs
2 11.2k 6 University
University
 Glamour Life
Glamour Life
 Nightlife
Nightlife
 Open for Business
Open for Business
 Pets
Pets
 H&M Fashion
H&M Fashion
 Teen Style
Teen Style
 Seasons
Seasons
 Kitchen & Bath
Kitchen & Bath
 Bon Voyage
Bon Voyage
 Free Time
Free Time
 Apartment Life
Apartment Life
-
by JadedSidhe 23rd Jan 2010 at 5:28pm
[b]No Custom Content! No Store Items![/b] Spacious Mediterranean 4 bedroom plus nursery, 4 bathroom and a 3 car garage. more...
 9
10.4k
3
9
10.4k
3
-
by JadedSidhe 6th Dec 2012 at 3:24am
Starfire Dance Club is more than just a dance club, from games to chilling out with friends in the hot tub. No CC. more...
 +12 packs
4 12.6k 10
+12 packs
4 12.6k 10 University
University
 Glamour Life
Glamour Life
 Nightlife
Nightlife
 Open for Business
Open for Business
 Pets
Pets
 H&M Fashion
H&M Fashion
 Teen Style
Teen Style
 Seasons
Seasons
 Kitchen & Bath
Kitchen & Bath
 Bon Voyage
Bon Voyage
 Free Time
Free Time
 Apartment Life
Apartment Life
-
by JadedSidhe 4th Sep 2010 at 4:38am
No CC! Harken back to the golden days when life was simpler with a house ready to be a home. more...
 +1 packs
9 14.6k 12
+1 packs
9 14.6k 12 Nightlife
Nightlife
-
by JadedSidhe 24th Dec 2012 at 3:07pm
What happens when an Victoria-phile, meets a simollionaire who is all about clean lines, glass, chrome, and high-tech? They buy a warehouse, have it gutted and completely renovated. Victorian meet more...
 +12 packs
9.7k 10
+12 packs
9.7k 10 University
University
 Glamour Life
Glamour Life
 Nightlife
Nightlife
 Open for Business
Open for Business
 Pets
Pets
 H&M Fashion
H&M Fashion
 Teen Style
Teen Style
 Seasons
Seasons
 Kitchen & Bath
Kitchen & Bath
 Bon Voyage
Bon Voyage
 Free Time
Free Time
 Apartment Life
Apartment Life
-
The Hanover Street Fire House (Station #3)
by JadedSidhe 30th Dec 2011 at 3:00pm
A new station for your brave fire fighters. more...
 +2 packs
4 15.7k 10
+2 packs
4 15.7k 10 Ambitions
Ambitions
 Fast Lane Stuff
Fast Lane Stuff
-
by JadedSidhe 14th Jan 2013 at 5:14pm
Bored at your dorm? Visit the Student Union! more...
 +12 packs
2 10.2k 6
+12 packs
2 10.2k 6 University
University
 Glamour Life
Glamour Life
 Nightlife
Nightlife
 Open for Business
Open for Business
 Pets
Pets
 H&M Fashion
H&M Fashion
 Teen Style
Teen Style
 Seasons
Seasons
 Kitchen & Bath
Kitchen & Bath
 Bon Voyage
Bon Voyage
 Free Time
Free Time
 Apartment Life
Apartment Life
Packs Needed
| Base Game | |
|---|---|
 | Sims 2 |
| Expansion Pack | |
|---|---|
 | Nightlife |
About Me
I've started learning the basics of creating (floors & walls, yep... real newb here).
Once I get the hang of it and start uploading, the policy is:
Feel free to do whatever you want with my creations except:
Do not upload to pay sites
Do not upload to the Exchange
Do not claim as your own work
Please do:
Notification is appreciated, but not required if you post something of mine on another *FREE* site, this includes blogs, forums, etc and so on...
HOWEVER...
I'd like to see the credits clearly stated.
A note on the sites I get floorplans from:
Someone asked me once if it was ok to use the same sites I found my floor plans and wanted to make sure she didn't use the same ones I did.
I don't mind if people use the same floor plans. If you think to yourself 'I'd have done that differently'. Go ahead, feel free. (and give me a heads up when it's uploaded.)
I think it'd be great to see how someone else interpreted the floor plans and their spin on color schemes and landscaping. It might be the same floor plan but by the time the house is done, it's going to look very different.

 Sign in to Mod The Sims
Sign in to Mod The Sims 1607 Druid Circle IV
1607 Druid Circle IV












