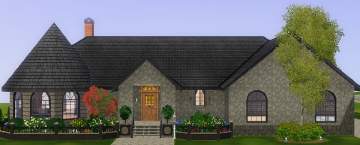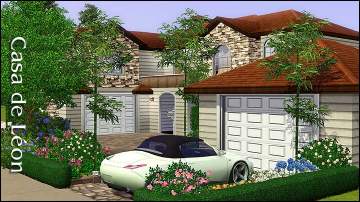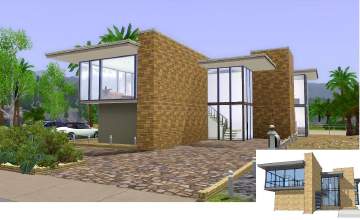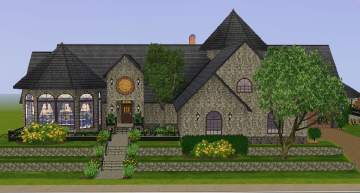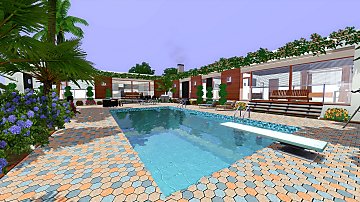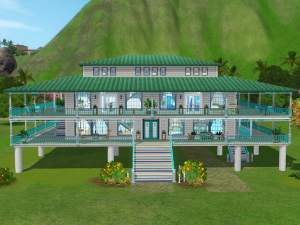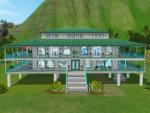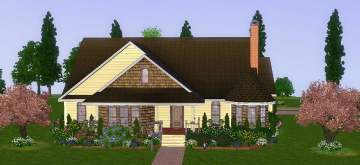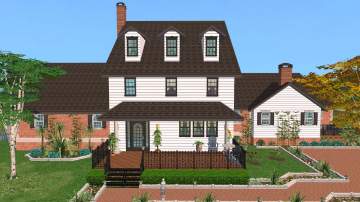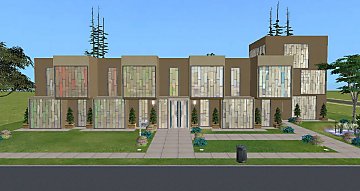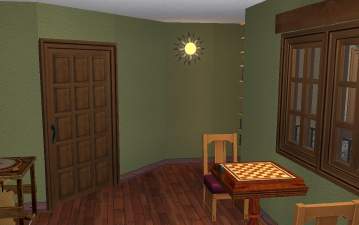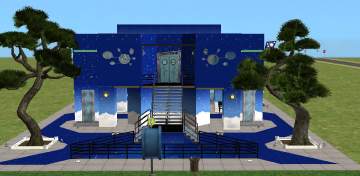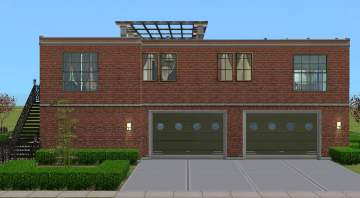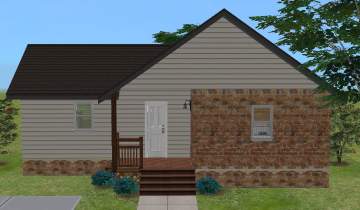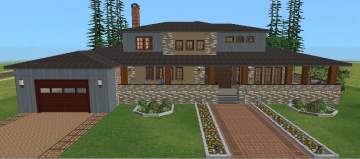 Bella Piccola Casa aka Bella Casa Redux
Bella Piccola Casa aka Bella Casa Redux

east.jpg - width=1280 height=569
East Side

front.jpg - width=1280 height=514
Front View

landscaping.jpg - width=1280 height=758
Back Landscaping

lowerfloor.jpg - width=1280 height=948
Lower Floor

rear.jpg - width=1280 height=745
Rear View

roof.jpg - width=1280 height=899
Roof

upperfloor.jpg - width=1280 height=858
Upper Floor

west.jpg - width=1280 height=649
West Side
This house is a 3 bedroom plus nursery, 3 bathroom and 2 car garage. It is fully decorated and landscaped.
Outside:
Fully landscaped
grill
fire pit
hot tub
sitting area
Upper Floor:
2 Car Garage
Laundry
Formal dining room
2 Bathrooms
Keeping room
Livingroom
Den/office
Lower Floor:
Nursery
2 Bedrooms
Family room
Additional Notes:
No CC was used.
CFE was used, take care in making changes to the building structure.
There is not a basement, but there is a section near the door on the lower floor that could be used to access a basement. There is also room under the dining room and garage to expand the lower floor. One could even make a hidden passage way from a basement to that area.
Furnished: 256,477
Unfurnished: 119,900
Lot Size: 4x4
Lot Price: 256,477
|
Bella Piccola Casa.7z
Download
Uploaded: 12th Oct 2011, 1.88 MB.
643 downloads.
|
||||||||
| For a detailed look at individual files, see the Information tab. | ||||||||
Install Instructions
1. Click the file listed on the Files tab to download the file to your computer.
2. Extract the zip, rar, or 7z file.
2. Select the .sims3pack file you got from extracting.
3. Cut and paste it into your Documents\Electronic Arts\The Sims 3\Downloads folder. If you do not have this folder yet, it is recommended that you open the game and then close it again so that this folder will be automatically created. Then you can place the .sims3pack into your Downloads folder.
5. Load the game's Launcher, and click on the Downloads tab. Select the house icon, find the lot in the list, and tick the box next to it. Then press the Install button below the list.
6. Wait for the installer to load, and it will install the lot to the game. You will get a message letting you know when it's done.
7. Run the game, and find your lot in Edit Town, in the premade lots bin.
Extracting from RAR, ZIP, or 7z: You will need a special program for this. For Windows, we recommend 7-Zip and for Mac OSX, we recommend Keka. Both are free and safe to use.
Need more help?
If you need more info, see Game Help:Installing TS3 Packswiki for a full, detailed step-by-step guide!
Loading comments, please wait...
#3 br
-
by Amaranth1990 18th Jun 2009 at 5:30pm
 13
35.1k
29
13
35.1k
29
-
by Rosalie_Q 23rd Oct 2009 at 11:31pm
 12
33.6k
16
12
33.6k
16
-
by JadedSidhe 21st Aug 2010 at 5:01pm
 +2 packs
5 9.2k 4
+2 packs
5 9.2k 4 World Adventures
World Adventures
 High-End Loft Stuff
High-End Loft Stuff
-
by JadedSidhe 24th Jan 2011 at 5:29pm
 +5 packs
5 12.1k 11
+5 packs
5 12.1k 11 World Adventures
World Adventures
 High-End Loft Stuff
High-End Loft Stuff
 Ambitions
Ambitions
 Fast Lane Stuff
Fast Lane Stuff
 Late Night
Late Night
-
by Asmodeuseswife 27th Mar 2014 at 2:50pm
 +13 packs
4 4.1k 13
+13 packs
4 4.1k 13 World Adventures
World Adventures
 Ambitions
Ambitions
 Fast Lane Stuff
Fast Lane Stuff
 Late Night
Late Night
 Outdoor Living Stuff
Outdoor Living Stuff
 Generations
Generations
 Town Life Stuff
Town Life Stuff
 Master Suite Stuff
Master Suite Stuff
 Pets
Pets
 Showtime
Showtime
 Supernatural
Supernatural
 Seasons
Seasons
 University Life
University Life
-
by Frode0107 30th Jul 2018 at 4:37pm
 5
26.9k
12
5
26.9k
12
-
by JadedSidhe 23rd Jan 2010 at 5:28pm
[b]No Custom Content! No Store Items![/b] Spacious Mediterranean 4 bedroom plus nursery, 4 bathroom and a 3 car garage. more...
 9
10.4k
3
9
10.4k
3
-
by JadedSidhe 26th Feb 2019 at 6:53am
Tropical House is a spacious 4 BR 4 BA plus a butler's room with 1/2 bath. more...
 +14 packs
5 5.2k 9
+14 packs
5 5.2k 9 World Adventures
World Adventures
 High-End Loft Stuff
High-End Loft Stuff
 Ambitions
Ambitions
 Late Night
Late Night
 Outdoor Living Stuff
Outdoor Living Stuff
 Generations
Generations
 Town Life Stuff
Town Life Stuff
 Pets
Pets
 Showtime
Showtime
 Supernatural
Supernatural
 Seasons
Seasons
 University Life
University Life
 Island Paradise
Island Paradise
 Into the Future
Into the Future
-
by JadedSidhe 22nd Feb 2010 at 11:59pm
Designed to re-capture the charm and ambience of turn-of-the-century houses and still accomodate modern lifestyles. more...
 10
13.5k
6
10
13.5k
6
-
by JadedSidhe 6th Sep 2010 at 4:19pm
Welcome to the Good Land! more...
 +1 packs
6 26.6k 16
+1 packs
6 26.6k 16 Nightlife
Nightlife
-
by JadedSidhe 24th Dec 2012 at 3:36pm
Go to College in style! McFee Dorm has everything the college age student needs to succeed. more...
 +12 packs
2 14.3k 13
+12 packs
2 14.3k 13 University
University
 Glamour Life
Glamour Life
 Nightlife
Nightlife
 Open for Business
Open for Business
 Pets
Pets
 H&M Fashion
H&M Fashion
 Teen Style
Teen Style
 Seasons
Seasons
 Kitchen & Bath
Kitchen & Bath
 Bon Voyage
Bon Voyage
 Free Time
Free Time
 Apartment Life
Apartment Life
-
Stucco Walls with Crown and Kick Molding Plus 4 Corals Without
by JadedSidhe 15th Jan 2013 at 10:43pm
Tired of having walls with mis-matched moldings? Here's some stucco walls that do. more...
 3
11.9k
8
3
11.9k
8
-
by JadedSidhe 6th Dec 2012 at 3:24am
Starfire Dance Club is more than just a dance club, from games to chilling out with friends in the hot tub. No CC. more...
 +12 packs
4 12.5k 9
+12 packs
4 12.5k 9 University
University
 Glamour Life
Glamour Life
 Nightlife
Nightlife
 Open for Business
Open for Business
 Pets
Pets
 H&M Fashion
H&M Fashion
 Teen Style
Teen Style
 Seasons
Seasons
 Kitchen & Bath
Kitchen & Bath
 Bon Voyage
Bon Voyage
 Free Time
Free Time
 Apartment Life
Apartment Life
-
by JadedSidhe 24th Dec 2012 at 3:07pm
What happens when an Victoria-phile, meets a simollionaire who is all about clean lines, glass, chrome, and high-tech? They buy a warehouse, have it gutted and completely renovated. Victorian meet more...
 +12 packs
9.7k 10
+12 packs
9.7k 10 University
University
 Glamour Life
Glamour Life
 Nightlife
Nightlife
 Open for Business
Open for Business
 Pets
Pets
 H&M Fashion
H&M Fashion
 Teen Style
Teen Style
 Seasons
Seasons
 Kitchen & Bath
Kitchen & Bath
 Bon Voyage
Bon Voyage
 Free Time
Free Time
 Apartment Life
Apartment Life
-
by JadedSidhe 12th Feb 2011 at 8:44pm
This house is perfect for a single person or a couple just starting out. more...
 +12 packs
7 9.6k 2
+12 packs
7 9.6k 2 University
University
 Glamour Life
Glamour Life
 Nightlife
Nightlife
 Open for Business
Open for Business
 Pets
Pets
 H&M Fashion
H&M Fashion
 Teen Style
Teen Style
 Seasons
Seasons
 Kitchen & Bath
Kitchen & Bath
 Bon Voyage
Bon Voyage
 Free Time
Free Time
 Apartment Life
Apartment Life
-
by JadedSidhe 9th Feb 2011 at 3:35pm
The Runnestrand House is waiting to once again be filled with love and the laughter of children. more...
 +12 packs
7 13.8k 4
+12 packs
7 13.8k 4 University
University
 Glamour Life
Glamour Life
 Nightlife
Nightlife
 Open for Business
Open for Business
 Pets
Pets
 H&M Fashion
H&M Fashion
 Teen Style
Teen Style
 Seasons
Seasons
 Kitchen & Bath
Kitchen & Bath
 Bon Voyage
Bon Voyage
 Free Time
Free Time
 Apartment Life
Apartment Life
Packs Needed
| Base Game | |
|---|---|
 | Sims 3 |
| Expansion Pack | |
|---|---|
 | World Adventures |
 | Ambitions |
 | Late Night |
| Stuff Pack | |
|---|---|
 | High-End Loft Stuff |
 | Fast Lane Stuff |
 | Outdoor Living Stuff |
About Me
I've started learning the basics of creating (floors & walls, yep... real newb here).
Once I get the hang of it and start uploading, the policy is:
Feel free to do whatever you want with my creations except:
Do not upload to pay sites
Do not upload to the Exchange
Do not claim as your own work
Please do:
Notification is appreciated, but not required if you post something of mine on another *FREE* site, this includes blogs, forums, etc and so on...
HOWEVER...
I'd like to see the credits clearly stated.
A note on the sites I get floorplans from:
Someone asked me once if it was ok to use the same sites I found my floor plans and wanted to make sure she didn't use the same ones I did.
I don't mind if people use the same floor plans. If you think to yourself 'I'd have done that differently'. Go ahead, feel free. (and give me a heads up when it's uploaded.)
I think it'd be great to see how someone else interpreted the floor plans and their spin on color schemes and landscaping. It might be the same floor plan but by the time the house is done, it's going to look very different.

 Sign in to Mod The Sims
Sign in to Mod The Sims Bella Piccola Casa aka Bella Casa Redux
Bella Piccola Casa aka Bella Casa Redux
