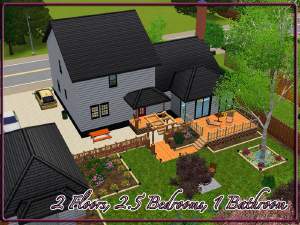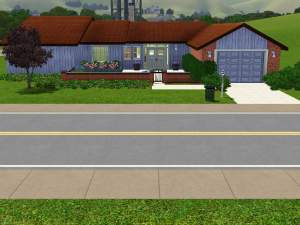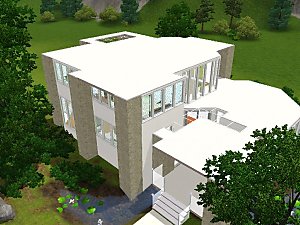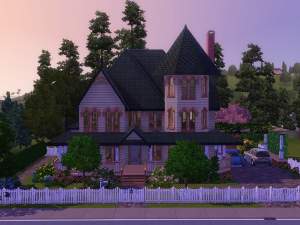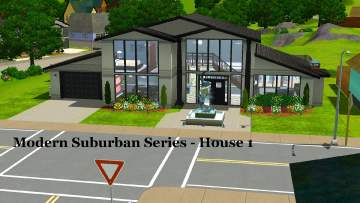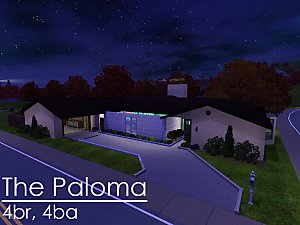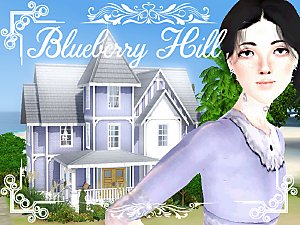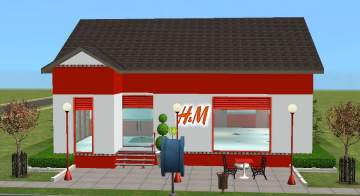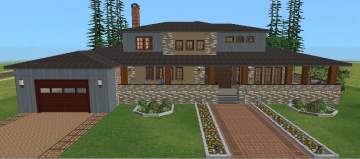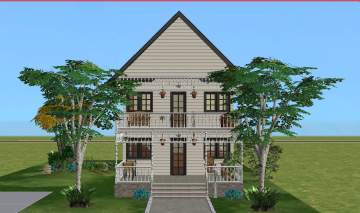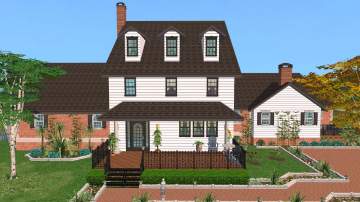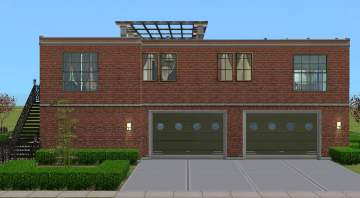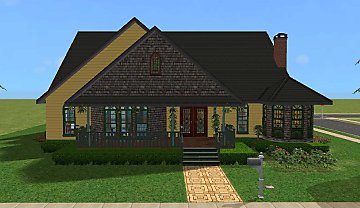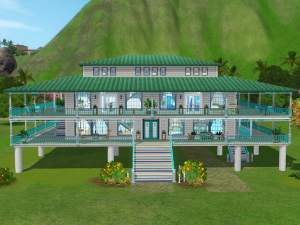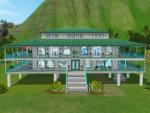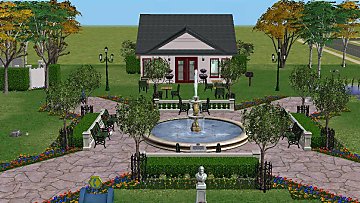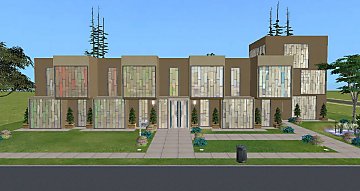 1607 Druid Circle III
1607 Druid Circle III

front1.jpg - width=1280 height=586
Front view

east.jpg - width=1280 height=505
East aka Right Side

rear.jpg - width=1154 height=569
Rear aka Back View

west2.jpg - width=1280 height=723
West ala Left Side

roof.jpg - width=1112 height=723
Roof

floor plan.jpg - width=1280 height=723
Floor Plan

livingroom.jpg - width=1280 height=723
Living room

1607large reverse.jpg - width=1063 height=723
Architect's Sketch
Of course, all of those houses were white, but as a general rule, or so the research I've done tells me, Victorian era houses were rarely white, inside or outside. There are as many color schemes as there are individiual imaginations, from the more subtle colors of nature to the bold and flashy Painted Ladies.
I stumbled on a few sites with authentic and/or historic floorplans and found this lovely little victorian that I knew I had to try to build. I hope I have done justice to it.
It is designed to re-capture the charm and ambience of turn-of-the-century houses. While it does look like an older home, the floorplan is designed to accomodate modern lifestyles.
It features a single story floor plan with 3 bedrooms, 2 baths, formal dining room and a 2 car garage. It is perfect for a small family. There is plenty of room for gardening and expansion, up, down, or out.
*NOTES AND DISCLAIMERS*
The garage door is darker than it should be, that is a quirk of the 1.8.25 patch. I looked into it and the only 'fix' I could find is putting lights as close behind the garage doors as possible.
The intensity of all of the lights in the images were set to dim due to another quirk of the patch where all light colors had a glare.
The house was on a large lot for picture taking purposes.
Built with version 1.8.25
Furnished: 183,765
Unfurnished: 72,378
Custom Content Included:
Colonial Window - Counter Height by HugeLunatic
scallopped roof by QBUILDERZ
Lot Size: 3x4
Lot Price: Furnished 183,765
Additional Credits:
SimmerinLalaLand for this house plan conversion spreadsheet
The architects at Authentic Historical Designs for their wonderful house plans.
|
1607 Druid Circle III.rar
Download
Uploaded: 22nd Feb 2010, 1.47 MB.
1,250 downloads.
|
||||||||
| For a detailed look at individual files, see the Information tab. | ||||||||
Install Instructions
1. Click the file listed on the Files tab to download the file to your computer.
2. Extract the zip, rar, or 7z file.
2. Select the .sims3pack file you got from extracting.
3. Cut and paste it into your Documents\Electronic Arts\The Sims 3\Downloads folder. If you do not have this folder yet, it is recommended that you open the game and then close it again so that this folder will be automatically created. Then you can place the .sims3pack into your Downloads folder.
5. Load the game's Launcher, and click on the Downloads tab. Select the house icon, find the lot in the list, and tick the box next to it. Then press the Install button below the list.
6. Wait for the installer to load, and it will install the lot to the game. You will get a message letting you know when it's done.
7. Run the game, and find your lot in Edit Town, in the premade lots bin.
Extracting from RAR, ZIP, or 7z: You will need a special program for this. For Windows, we recommend 7-Zip and for Mac OSX, we recommend Keka. Both are free and safe to use.
Need more help?
If you need more info, see Game Help:Installing TS3 Packswiki for a full, detailed step-by-step guide!
Loading comments, please wait...
Uploaded: 22nd Feb 2010 at 10:59 PM
#Victorian, #3br, #2ba, #2 car garage, #furnished, #single story
-
by LauraES 16th Aug 2009 at 5:45am
 11
23.2k
2
11
23.2k
2
-
by blynn123 4th Sep 2009 at 4:13pm
 3
7.1k
3
3
7.1k
3
-
by dagger_fall 22nd Jun 2010 at 8:42pm
 4
19.5k
10
4
19.5k
10
-
Modern Suburban Series - House 1
by cody11157 19th Feb 2014 at 2:48pm
 +8 packs
3 7.3k 14
+8 packs
3 7.3k 14 World Adventures
World Adventures
 Ambitions
Ambitions
 Late Night
Late Night
 Generations
Generations
 Pets
Pets
 Showtime
Showtime
 Seasons
Seasons
 Island Paradise
Island Paradise
-
by W0ND3R W4FFL3 16th Sep 2014 at 7:43pm
 +11 packs
3 7.3k 16
+11 packs
3 7.3k 16 High-End Loft Stuff
High-End Loft Stuff
 Ambitions
Ambitions
 Fast Lane Stuff
Fast Lane Stuff
 Late Night
Late Night
 Outdoor Living Stuff
Outdoor Living Stuff
 Generations
Generations
 Pets
Pets
 Seasons
Seasons
 University Life
University Life
 Island Paradise
Island Paradise
 Into the Future
Into the Future
-
by RocketJane 10th Jan 2020 at 8:35am
 4.9k
19
4.9k
19
-
by Random2491 14th Mar 2025 at 3:31pm
 +2 packs
2 2.2k 5
+2 packs
2 2.2k 5 Ambitions
Ambitions
 Supernatural
Supernatural
-
by JadedSidhe 3rd Dec 2012 at 9:56pm
Patina's Fine Apparel featuring the HM Clothing Line for all your clothing needs, from the young to the young at heart. Come try us on! more...
 +12 packs
4 8.7k 9
+12 packs
4 8.7k 9 University
University
 Glamour Life
Glamour Life
 Nightlife
Nightlife
 Open for Business
Open for Business
 Pets
Pets
 H&M Fashion
H&M Fashion
 Teen Style
Teen Style
 Seasons
Seasons
 Kitchen & Bath
Kitchen & Bath
 Bon Voyage
Bon Voyage
 Free Time
Free Time
 Apartment Life
Apartment Life
-
by JadedSidhe 9th Feb 2011 at 2:35pm
The Runnestrand House is waiting to once again be filled with love and the laughter of children. more...
 +12 packs
7 13.9k 4
+12 packs
7 13.9k 4 University
University
 Glamour Life
Glamour Life
 Nightlife
Nightlife
 Open for Business
Open for Business
 Pets
Pets
 H&M Fashion
H&M Fashion
 Teen Style
Teen Style
 Seasons
Seasons
 Kitchen & Bath
Kitchen & Bath
 Bon Voyage
Bon Voyage
 Free Time
Free Time
 Apartment Life
Apartment Life
-
by JadedSidhe 30th Nov 2012 at 9:32pm
2 Bedroom, 2 Bath Victorian with a pond and a parking spot more...
 +12 packs
3 8.8k 8
+12 packs
3 8.8k 8 University
University
 Glamour Life
Glamour Life
 Nightlife
Nightlife
 Open for Business
Open for Business
 Pets
Pets
 H&M Fashion
H&M Fashion
 Teen Style
Teen Style
 Seasons
Seasons
 Kitchen & Bath
Kitchen & Bath
 Bon Voyage
Bon Voyage
 Free Time
Free Time
 Apartment Life
Apartment Life
-
by JadedSidhe 6th Sep 2010 at 3:19pm
Welcome to the Good Land! more...
 +1 packs
6 26.6k 16
+1 packs
6 26.6k 16 Nightlife
Nightlife
-
by JadedSidhe 24th Dec 2012 at 2:07pm
What happens when an Victoria-phile, meets a simollionaire who is all about clean lines, glass, chrome, and high-tech? They buy a warehouse, have it gutted and completely renovated. Victorian meet more...
 +12 packs
9.7k 10
+12 packs
9.7k 10 University
University
 Glamour Life
Glamour Life
 Nightlife
Nightlife
 Open for Business
Open for Business
 Pets
Pets
 H&M Fashion
H&M Fashion
 Teen Style
Teen Style
 Seasons
Seasons
 Kitchen & Bath
Kitchen & Bath
 Bon Voyage
Bon Voyage
 Free Time
Free Time
 Apartment Life
Apartment Life
-
by JadedSidhe 14th Mar 2010 at 2:32am
I'm ecclectic in my taste for houses, but I love old houses the most. more...
 +1 packs
9 17.5k 11
+1 packs
9 17.5k 11 Nightlife
Nightlife
-
by JadedSidhe 4th Sep 2010 at 3:38am
No CC! Harken back to the golden days when life was simpler with a house ready to be a home. more...
 +1 packs
9 14.6k 12
+1 packs
9 14.6k 12 Nightlife
Nightlife
-
by JadedSidhe 26th Feb 2019 at 5:53am
Tropical House is a spacious 4 BR 4 BA plus a butler's room with 1/2 bath. more...
 +14 packs
5 5.3k 9
+14 packs
5 5.3k 9 World Adventures
World Adventures
 High-End Loft Stuff
High-End Loft Stuff
 Ambitions
Ambitions
 Late Night
Late Night
 Outdoor Living Stuff
Outdoor Living Stuff
 Generations
Generations
 Town Life Stuff
Town Life Stuff
 Pets
Pets
 Showtime
Showtime
 Supernatural
Supernatural
 Seasons
Seasons
 University Life
University Life
 Island Paradise
Island Paradise
 Into the Future
Into the Future
-
by JadedSidhe 18th Dec 2012 at 2:35pm
An Upscale Park. Enjoy a cup of coffee in the cafe while the kiddies play more...
 +12 packs
2 11.1k 6
+12 packs
2 11.1k 6 University
University
 Glamour Life
Glamour Life
 Nightlife
Nightlife
 Open for Business
Open for Business
 Pets
Pets
 H&M Fashion
H&M Fashion
 Teen Style
Teen Style
 Seasons
Seasons
 Kitchen & Bath
Kitchen & Bath
 Bon Voyage
Bon Voyage
 Free Time
Free Time
 Apartment Life
Apartment Life
-
by JadedSidhe 24th Dec 2012 at 2:36pm
Go to College in style! McFee Dorm has everything the college age student needs to succeed. more...
 +12 packs
2 14.4k 13
+12 packs
2 14.4k 13 University
University
 Glamour Life
Glamour Life
 Nightlife
Nightlife
 Open for Business
Open for Business
 Pets
Pets
 H&M Fashion
H&M Fashion
 Teen Style
Teen Style
 Seasons
Seasons
 Kitchen & Bath
Kitchen & Bath
 Bon Voyage
Bon Voyage
 Free Time
Free Time
 Apartment Life
Apartment Life
About Me
I've started learning the basics of creating (floors & walls, yep... real newb here).
Once I get the hang of it and start uploading, the policy is:
Feel free to do whatever you want with my creations except:
Do not upload to pay sites
Do not upload to the Exchange
Do not claim as your own work
Please do:
Notification is appreciated, but not required if you post something of mine on another *FREE* site, this includes blogs, forums, etc and so on...
HOWEVER...
I'd like to see the credits clearly stated.
A note on the sites I get floorplans from:
Someone asked me once if it was ok to use the same sites I found my floor plans and wanted to make sure she didn't use the same ones I did.
I don't mind if people use the same floor plans. If you think to yourself 'I'd have done that differently'. Go ahead, feel free. (and give me a heads up when it's uploaded.)
I think it'd be great to see how someone else interpreted the floor plans and their spin on color schemes and landscaping. It might be the same floor plan but by the time the house is done, it's going to look very different.

 Sign in to Mod The Sims
Sign in to Mod The Sims 1607 Druid Circle III
1607 Druid Circle III







