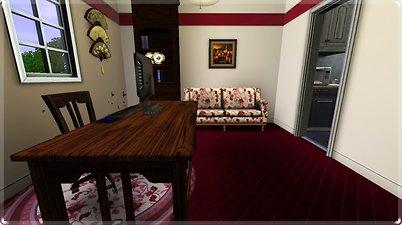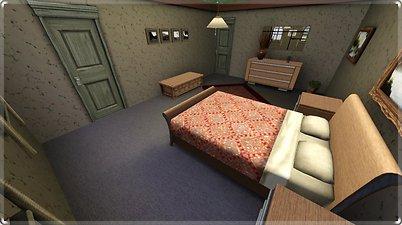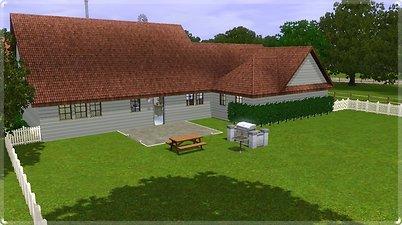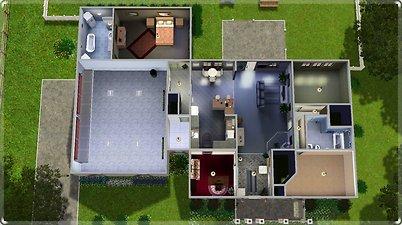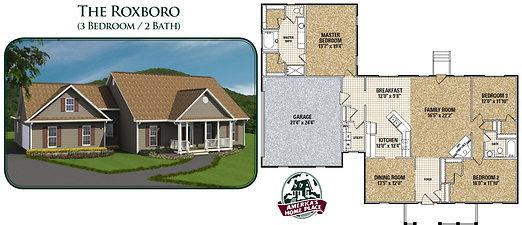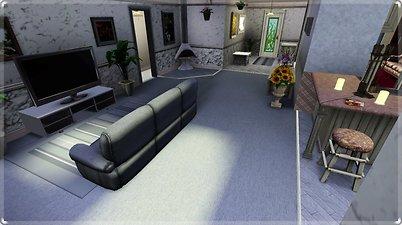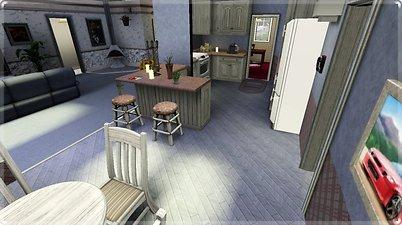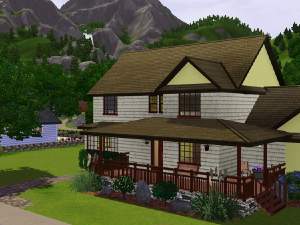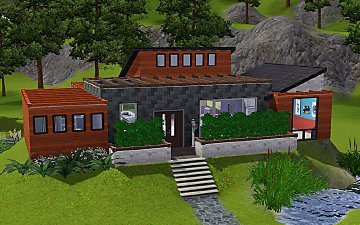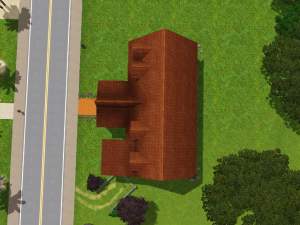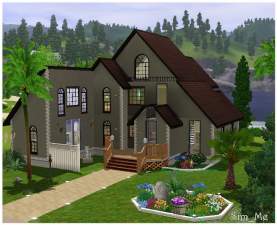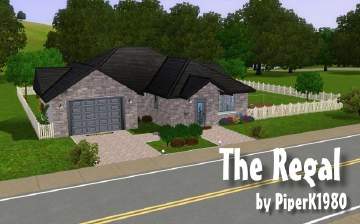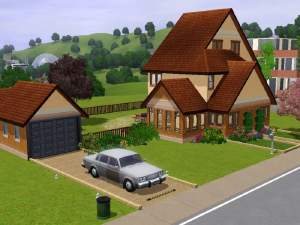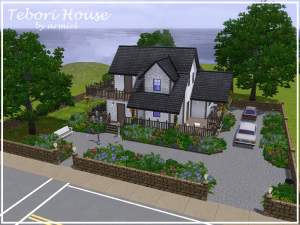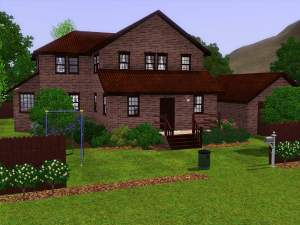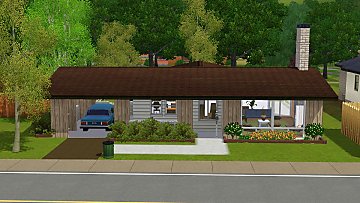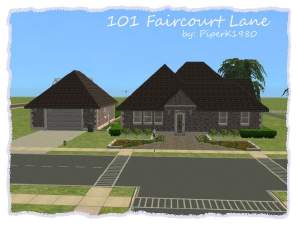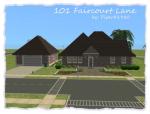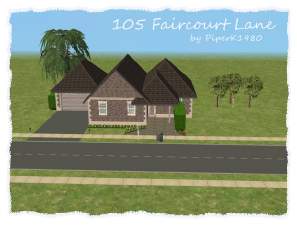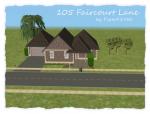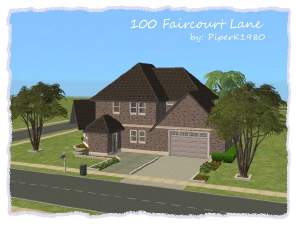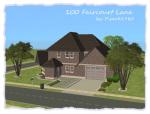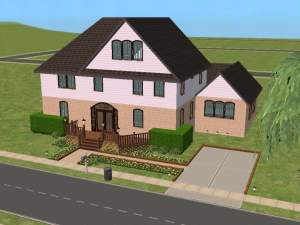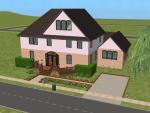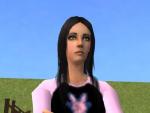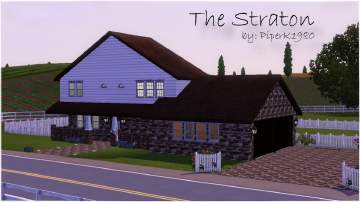 The Roxboro
The Roxboro
.jpg?cb=1272257804)
The Roxboro (1).jpg - width=1023 height=573
.jpg?cb=1272257804)
The Roxboro (3).jpg - width=1023 height=573
.jpg?cb=1272257804)
The Roxboro (5).jpg - width=1023 height=573
.jpg?cb=1272257804)
The Roxboro (6).jpg - width=1023 height=573
.jpg?cb=1272257804)
The Roxboro (7).jpg - width=1023 height=573

Original Floorplan.jpg - width=1280 height=552

Screenshot.jpg - width=1023 height=573

Screenshot-2.jpg - width=1023 height=573
When entering the home you are welcomed by a foyer that leads into the family room and study.
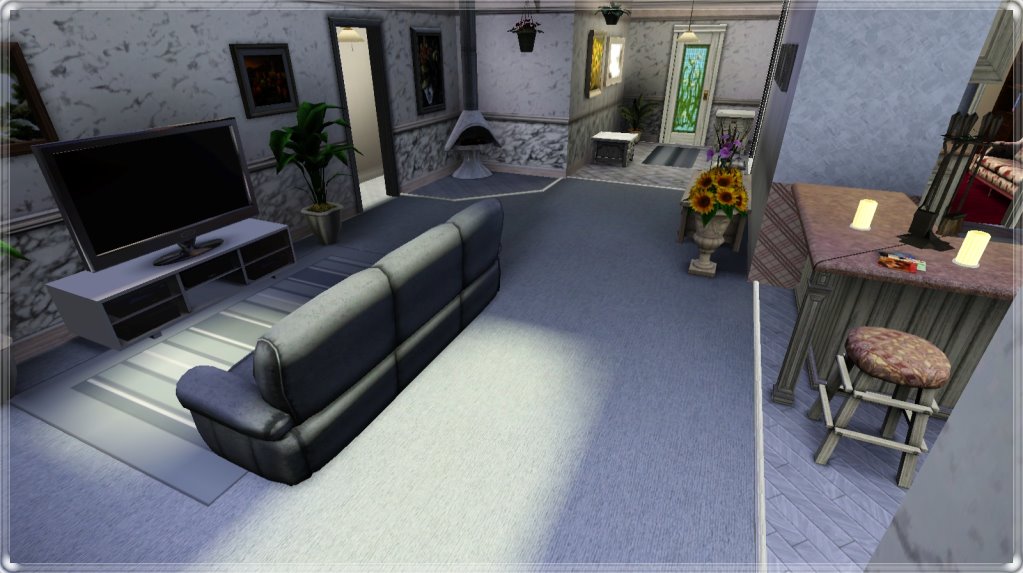
.jpg)
It has a dining area open to the family room with an island overlooking.
The master bedroom comes off the hallway from the utility room and 2 car attached garage. It also has it's own bathroom.
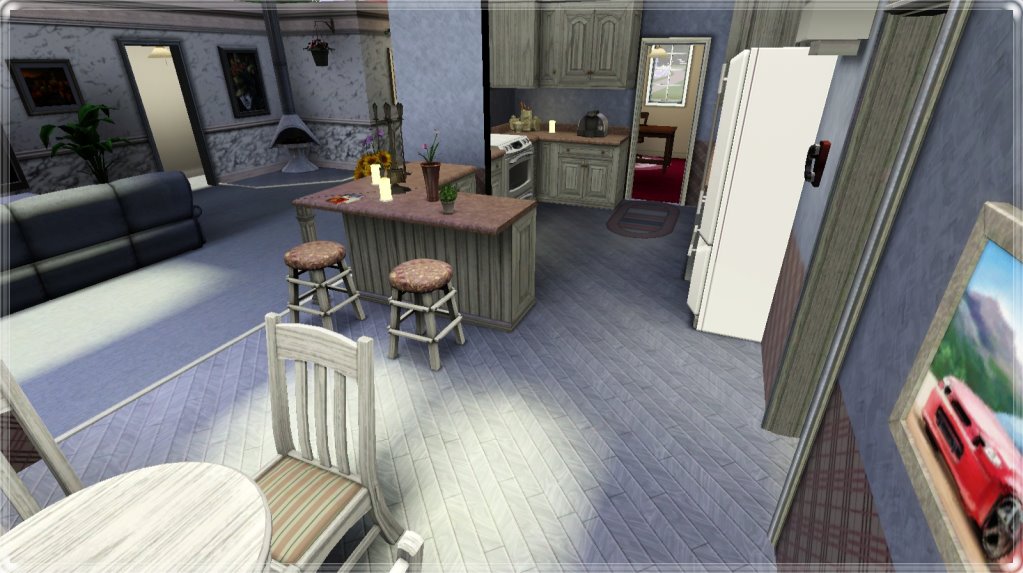
2 more bedrooms and bathroom can be found through the hallway from the family room.
The kitchen island was done differently than the floor plan because my sims could not go between the fridge and island.
It has been play tested for one generation. They will use the counter by the fridge for cooking and placing the serving plate. The island is usable if you remove the clutter.
Lot Size: 3x4
Lot Price: Unfurnished: 45,162 Furnished: 66,895
Additional Credits:
America's Home Place for the floor plan this home was created from.
|
The Roxboro.rar
Download
Uploaded: 29th Apr 2010, 992.6 KB.
415 downloads.
|
||||||||
| For a detailed look at individual files, see the Information tab. | ||||||||
Install Instructions
1. Click the filename or the download button to download the file to your computer.
2. Extract the zip, rar, or 7z file.
2. Select the .sims3pack file you got from extracting.
3. Cut and paste it into your Documents\Electronic Arts\The Sims 3\Downloads folder. If you do not have this folder yet, it is recommended that you open the game and then close it again so that this folder will be automatically created. Then you can place the .sims3pack into your Downloads folder.
5. Load the game's Launcher, and click on the Downloads tab. Select the house icon, find the lot in the list, and tick the box next to it. Then press the Install button below the list.
6. Wait for the installer to load, and it will install the lot to the game. You will get a message letting you know when it's done.
7. Run the game, and find your lot in Edit Town, in the premade lots bin.
Extracting from RAR, ZIP, or 7z: You will need a special program for this. For Windows, we recommend 7-Zip and for Mac OSX, we recommend Keka. Both are free and safe to use.
Need more help?
If you need more info, see Game Help:Installing TS3 Packswiki for a full, detailed step-by-step guide!
Loading comments, please wait...
Uploaded: 29th Apr 2010 at 2:39 AM
-
by seraphime 29th Jun 2009 at 8:45pm
 1
8.9k
7
1
8.9k
7
-
by krd123 17th Aug 2009 at 10:23pm
 2
7.4k
1
2
7.4k
1
-
by Beccapixie10 15th Sep 2012 at 2:49pm
 4
16.9k
31
4
16.9k
31
-
by PiperK1980 26th Apr 2007 at 2:22am
The next installment of Faircourt Lane homes includes a 2 bedroom 1 bath perfect for a new family or existing more...
 +7 packs
5.8k
+7 packs
5.8k Family Fun
Family Fun
 University
University
 Glamour Life
Glamour Life
 Nightlife
Nightlife
 Open for Business
Open for Business
 Pets
Pets
 Seasons
Seasons
-
by PiperK1980 16th Apr 2007 at 5:14am
This charming semi-starter home sits on a 3x3 lot. more...
 +7 packs
1 5.8k
+7 packs
1 5.8k Family Fun
Family Fun
 University
University
 Glamour Life
Glamour Life
 Nightlife
Nightlife
 Open for Business
Open for Business
 Pets
Pets
 Seasons
Seasons
-
by PiperK1980 6th May 2007 at 11:17pm
This Faircourt Lane home includes an office/study downtstairs and 1 bath. more...
 +7 packs
6k
+7 packs
6k Family Fun
Family Fun
 University
University
 Glamour Life
Glamour Life
 Nightlife
Nightlife
 Open for Business
Open for Business
 Pets
Pets
 Seasons
Seasons
-
by PiperK1980 27th Jan 2007 at 10:45am
Ok, this is my first lot upload and this took me quite some time. more...
 +3 packs
5.8k 1
+3 packs
5.8k 1 University
University
 Nightlife
Nightlife
 Open for Business
Open for Business
-
by PiperK1980 22nd Apr 2010 at 9:40pm
This a 3brm/2.5bth home with an optional study/bdrm upstairs. more...
 +1 packs
2 6.4k 1
+1 packs
2 6.4k 1 World Adventures
World Adventures
-
No More "Exciting Thing Nearby!" Reactions
by PiperK1980 6th Apr 2025 at 2:51pm
 +1 packs
2 1.6k 3
+1 packs
2 1.6k 3 Life and Death
Life and Death
-
by PiperK1980 8th Jan 2010 at 4:05am
This is a 2 bdrm with a study/optional 3 bdrm home with 1.5 bth. more...
 2
10.1k
2
2
10.1k
2
-
Jennifer Darling *Heartbreaker* UPDATED! 3/3/07
by PiperK1980 updated 3rd Mar 2007 at 11:25pm
Jennifer Darling is a model. Of course, that's not what she really wanted to do with her life. more...
-
Call Any Sim, Anytime! *Compatible with 1.55*
by PiperK1980 updated 28th Jul 2011 at 12:47am
This will enable calling sims at times of the night. more...
 +1 packs
68 75k 214
+1 packs
68 75k 214 Late Night
Late Night
Packs Needed
| Base Game | |
|---|---|
 | Sims 3 |
| Expansion Pack | |
|---|---|
 | World Adventures |
About Me
I used to just make houses.
Then The Sims 3 came out and I found I can make minor mods.
Then The Sims 4 came out and well, I know my way around a computer but coding is really beyond me.
Then I saw that I could make mods without Python. Goodie! I mostly like to make mods that alter minor annoyances.
I like to keep it simple. I'm a simple modder. A SIMmodder.....:rofl: :wtf: No? Ok. *sees herself out*

 Sign in to Mod The Sims
Sign in to Mod The Sims