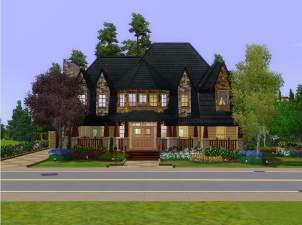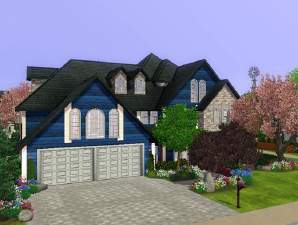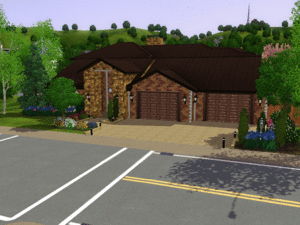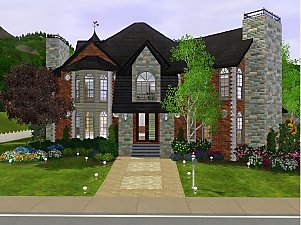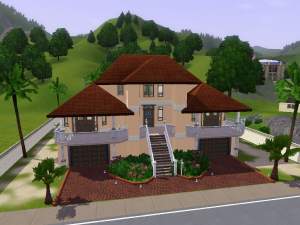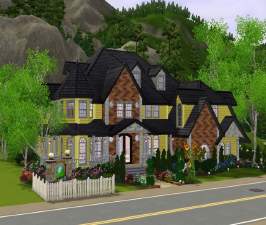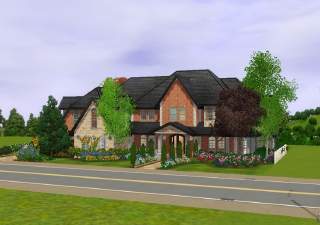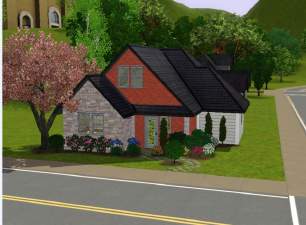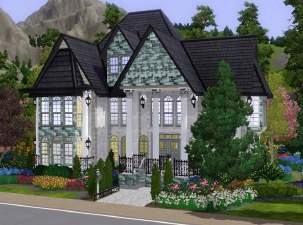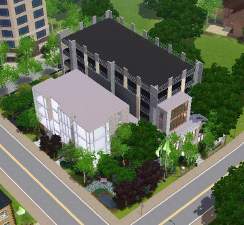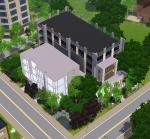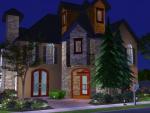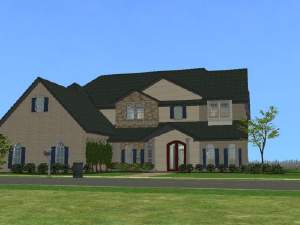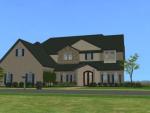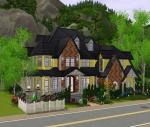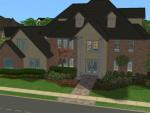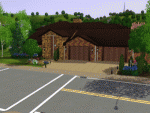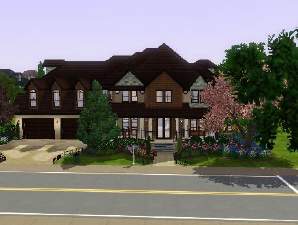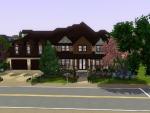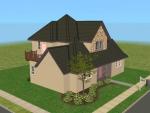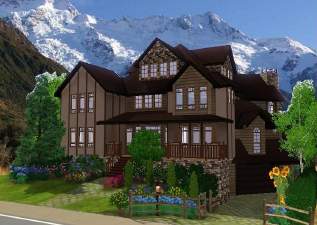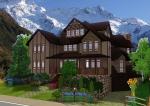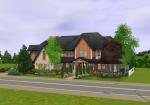 1675 W. Charter Hill
1675 W. Charter Hill

1st floor Floorplan.jpg - width=767 height=594

Backyard.jpg - width=877 height=653

1st floor Floorplan.jpg - width=767 height=594

2nd floor floorplan.jpg - width=882 height=656

Master Bedroom.jpg - width=880 height=644

Living Room.jpg - width=880 height=660

Kitchen.jpg - width=884 height=660

Title page.jpg - width=877 height=654
A Brief History:
Way back in the old times, a log home was built on tip of Charter Hill. This home, insulated with only pine needles, had every single aspect of it, made of wood. The furniture, windows, (Before glass was "in style") kitchen appliances, and even clothes; they were all made of wood. The only thing not made of wood was the foundation. It seems like a recipe for disaster, right? Well it sure was. Only 5 short years after the home was built, a destructive wildfire broke out in the Charter Forest, just adjacent to the hill... thus the home. Surprisingly, the home completely burned down with a heep of smoke, leaving the only non-wooded thing behind: The foundation. In many years later, a young architect found Charter Hill, and it's old foundation left of a house in a time before. This young architect decided that it was great place to build a home. Only three years later, this masterpiece took the old log's home place, standing nearly three floors high. The landscaping and vegetation thrives quite well, for the home is surrounded in soil full of ash. The home, this time, is made out of less-flammable materials, such as stone walls and a slate roof. The interior, though, still has the cozy yet functional feel of a modern-day looking cabin.
Some facts about the home:
Home Price:
-Furnished: $181,300 Simloans
-Unfurnished: $128,200 Simloans
-Bedrooms: 3
-Bathrooms: 3.5
-Garage?: Yes, one car, unattached to home
-Levels: Two
-Rooms: 14
-Fireplace(s): Yes, 3
-Other Special Features:
-** NO CC **
-Wine cellar just off of Kitchen!
-Many porches/loggias for your enjoyment!
-Landscaping around whole yard, to the max!
-Upstairs laundry "room", near each bedroom!
-Each bedroom has own full bathroom!
-Master Bedroom has en suite kitchenette!
!
Here are some pictures:
The front of the home:
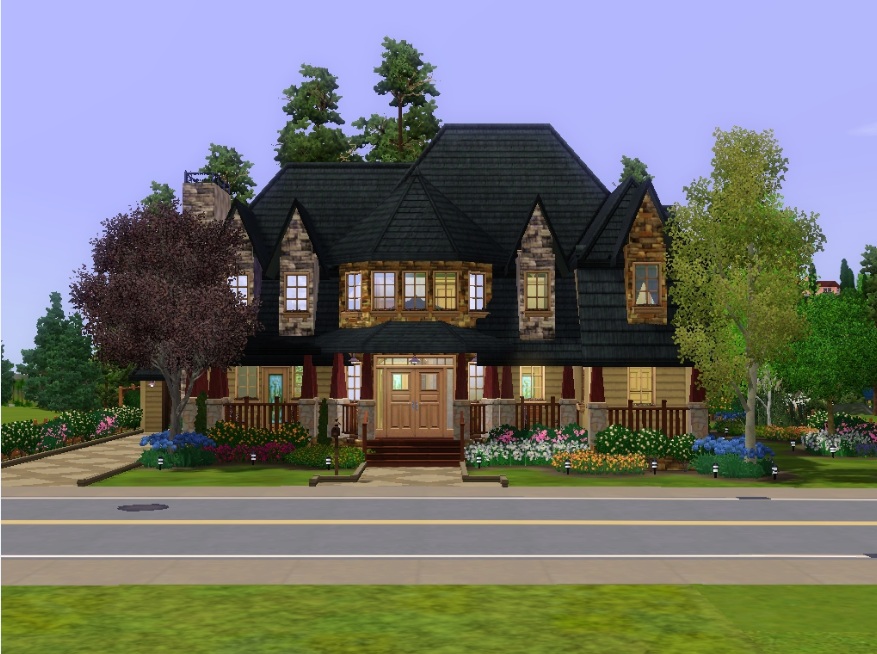
The back of the home:
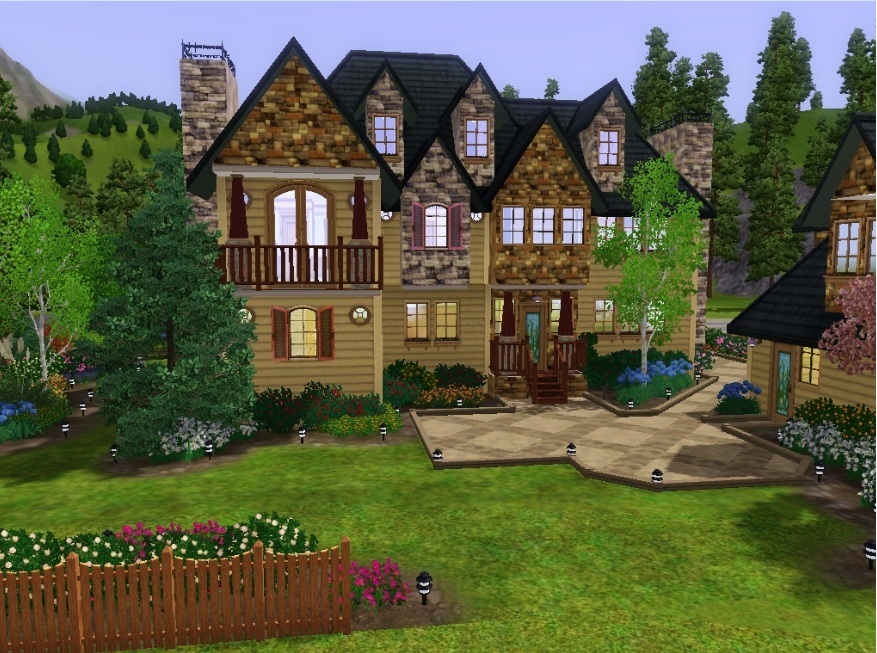
The living room:
The Kitchen
https://thumbs2.modthesims.info/img/...184_Kitchen.jpg
---------
This home was a blast to make. It started with a simple idea and blew up into my first Challenge entry.
This home is one of three in my "challenge" set, which is being released this week. Look for the other two homes to come out shortly!
Lot Size: 3x3
Lot Price: F-181K UF-128K
Additional Credits:
HP for the great challenge idea!!
|
Foundation 1.rar
Download
Uploaded: 8th Aug 2010, 2.70 MB.
1,248 downloads.
|
||||||||
| For a detailed look at individual files, see the Information tab. | ||||||||
Install Instructions
1. Click the file listed on the Files tab to download the file to your computer.
2. Extract the zip, rar, or 7z file.
2. Select the .sims3pack file you got from extracting.
3. Cut and paste it into your Documents\Electronic Arts\The Sims 3\Downloads folder. If you do not have this folder yet, it is recommended that you open the game and then close it again so that this folder will be automatically created. Then you can place the .sims3pack into your Downloads folder.
5. Load the game's Launcher, and click on the Downloads tab. Select the house icon, find the lot in the list, and tick the box next to it. Then press the Install button below the list.
6. Wait for the installer to load, and it will install the lot to the game. You will get a message letting you know when it's done.
7. Run the game, and find your lot in Edit Town, in the premade lots bin.
Extracting from RAR, ZIP, or 7z: You will need a special program for this. For Windows, we recommend 7-Zip and for Mac OSX, we recommend Keka. Both are free and safe to use.
Need more help?
If you need more info, see Game Help:Installing TS3 Packswiki for a full, detailed step-by-step guide!
Loading comments, please wait...
Uploaded: 8th Aug 2010 at 4:07 AM
-
1090 Dogwood Lane: 4 Bedroom 5.5 Bathroom: 3/9 Teardown Tour!
by mr.moo7999 15th Dec 2009 at 11:35pm
 13
21.6k
23
13
21.6k
23
-
1240 Sharon Drive: Part 1/10 of 2010 Luxury Home Tour!!
by mr.moo7999 2nd Mar 2010 at 11:09pm
 +1 packs
7 6.2k 4
+1 packs
7 6.2k 4 World Adventures
World Adventures
-
4457 Sunny-Shore Lane; REQUEST; Home 2/10 on 2010 Luxury Home Tour!
by mr.moo7999 12th Mar 2010 at 6:00pm
 +1 packs
18 21.4k 38
+1 packs
18 21.4k 38 World Adventures
World Adventures
-
by stouffers3 16th Apr 2010 at 4:52pm
 9.5k
6
9.5k
6
-
1377 Mill Street; REQUEST; Home 3/10 on 2010 Luxury Home Tour!!
by mr.moo7999 19th Apr 2010 at 7:28am
 +1 packs
7 14.2k 11
+1 packs
7 14.2k 11 World Adventures
World Adventures
-
1255 Mill Street *REQUEST*; Home 7/9 on Luxury Home Tour!!
by mr.moo7999 4th Jun 2010 at 12:26am
 +1 packs
8 17k 17
+1 packs
8 17k 17 World Adventures
World Adventures
-
by mr.moo7999 4th Jun 2010 at 12:28am
 +1 packs
5 10.6k 3
+1 packs
5 10.6k 3 World Adventures
World Adventures
-
by mr.moo7999 4th Jun 2010 at 12:29am
 +1 packs
9 12.7k 3
+1 packs
9 12.7k 3 World Adventures
World Adventures
-
by mr.moo7999 8th Aug 2010 at 3:05am
 +1 packs
10 13.4k 14
+1 packs
10 13.4k 14 World Adventures
World Adventures
-
Detalie Plaze: Renovation of Sim 3's Own Fitness Club!
by mr.moo7999 22nd Nov 2009 at 6:37am
This lot... or should I call it mall--is a total gut/renovation of the Sims 3 given fitness gym. more...
 14
27.9k
18
14
27.9k
18
-
Large, but small Sims 2 mansion: 4 bd, 4.5 bth; NO CC
by mr.moo7999 5th Apr 2009 at 11:28pm
One of the homes I've toured on the last Luxury Home Tour, I fell in love with. more...
 +9 packs
4 19.3k 14
+9 packs
4 19.3k 14 Happy Holiday
Happy Holiday
 University
University
 Glamour Life
Glamour Life
 Nightlife
Nightlife
 Open for Business
Open for Business
 Pets
Pets
 Seasons
Seasons
 Kitchen & Bath
Kitchen & Bath
 Ikea Home
Ikea Home
-
Request: 5 bedroom 3.5 Estate!! **NO CC**
by mr.moo7999 3rd Apr 2009 at 9:17pm
** NO CC ** I like requests because they're a challenge, but this one... man... more...
 +9 packs
3 7.8k 11
+9 packs
3 7.8k 11 Happy Holiday
Happy Holiday
 University
University
 Glamour Life
Glamour Life
 Nightlife
Nightlife
 Open for Business
Open for Business
 Pets
Pets
 Seasons
Seasons
 Kitchen & Bath
Kitchen & Bath
 Ikea Home
Ikea Home
-
1377 Mill Street; REQUEST; Home 3/10 on 2010 Luxury Home Tour!!
by mr.moo7999 19th Apr 2010 at 7:28am
Well, it's been awhile since my last post... due to a couple of very busy weeks! more...
 +1 packs
7 14.2k 11
+1 packs
7 14.2k 11 World Adventures
World Adventures
-
Creare: Sims 2 (upper) Middle Class Home, Video Tour!!
by mr.moo7999 updated 15th Mar 2009 at 11:04pm
This is one of my best by far: Bedrooms: 3, but can easily be 4 Bathrooms: 5 [ 4 more...
 +9 packs
6 11.5k 6
+9 packs
6 11.5k 6 Happy Holiday
Happy Holiday
 University
University
 Glamour Life
Glamour Life
 Nightlife
Nightlife
 Open for Business
Open for Business
 Pets
Pets
 Seasons
Seasons
 Kitchen & Bath
Kitchen & Bath
 Ikea Home
Ikea Home
-
1240 Sharon Drive: Part 1/10 of 2010 Luxury Home Tour!!
by mr.moo7999 2nd Mar 2010 at 11:09pm
Hello everyone... It's been awhile sense I've posted something... like two months! more...
 +1 packs
7 6.2k 4
+1 packs
7 6.2k 4 World Adventures
World Adventures
-
1034 Cypress Lane- 4 bd, 2.5 bathroom ,1/9 Tearodown Serie
by mr.moo7999 30th Nov 2009 at 2:38pm
Hello Everyone. This home is the kickoff of a NINE-part series! more...
 4
19.5k
29
4
19.5k
29
-
Starter Series: Starter for 4: NO CC
by mr.moo7999 24th Apr 2009 at 4:01am
There comes a time on one's life where a lot of 'crud' happens. You get pregnant. more...
 +8 packs
6 8.5k 4
+8 packs
6 8.5k 4 University
University
 Glamour Life
Glamour Life
 Nightlife
Nightlife
 Open for Business
Open for Business
 Pets
Pets
 Seasons
Seasons
 Kitchen & Bath
Kitchen & Bath
 Ikea Home
Ikea Home
-
White-Water Estate: 4 bd 5.5 bth, 5/9 on Teardown Tour...UPDATED!
by mr.moo7999 20th Dec 2009 at 8:01pm
** NO CC** ** NO World Adventures EP NEEDED** ** NEW FLOOR PLAN PICTURES-->EASIER TO READ!** Hello everyone! more...
 15
20.6k
15
15
20.6k
15
-
1255 Mill Street *REQUEST*; Home 7/9 on Luxury Home Tour!!
by mr.moo7999 4th Jun 2010 at 12:26am
This 5 bedroom 4 bathroom home features over 3 floors of living space!! more...
 +1 packs
8 17k 17
+1 packs
8 17k 17 World Adventures
World Adventures
Packs Needed
| Base Game | |
|---|---|
 | Sims 3 |
| Expansion Pack | |
|---|---|
 | World Adventures |

 Sign in to Mod The Sims
Sign in to Mod The Sims 1675 W. Charter Hill
1675 W. Charter Hill






