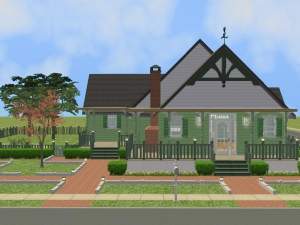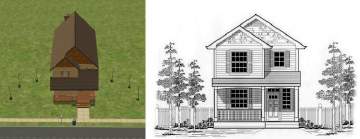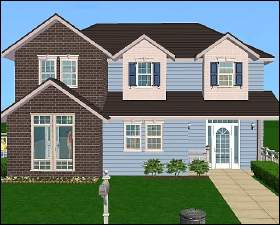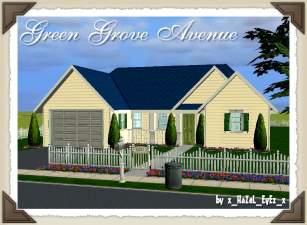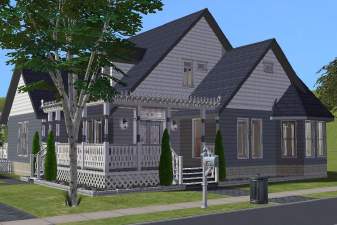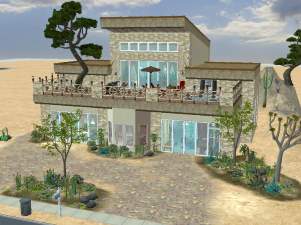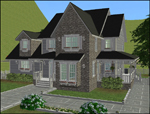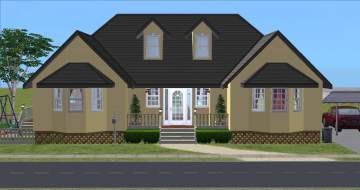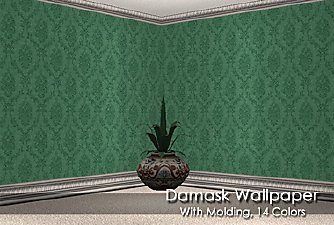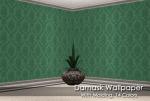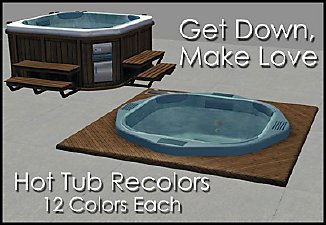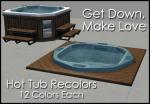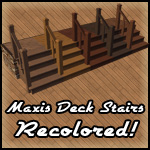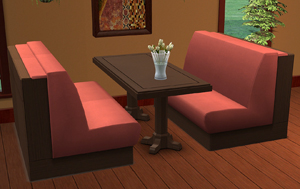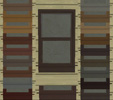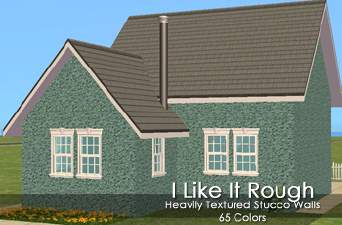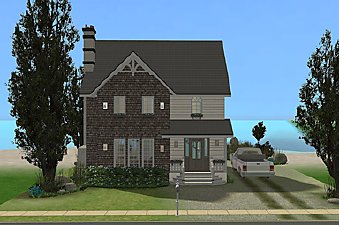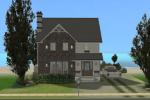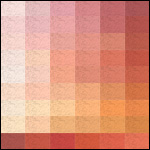 Southwest Layer Cake
Southwest Layer Cake
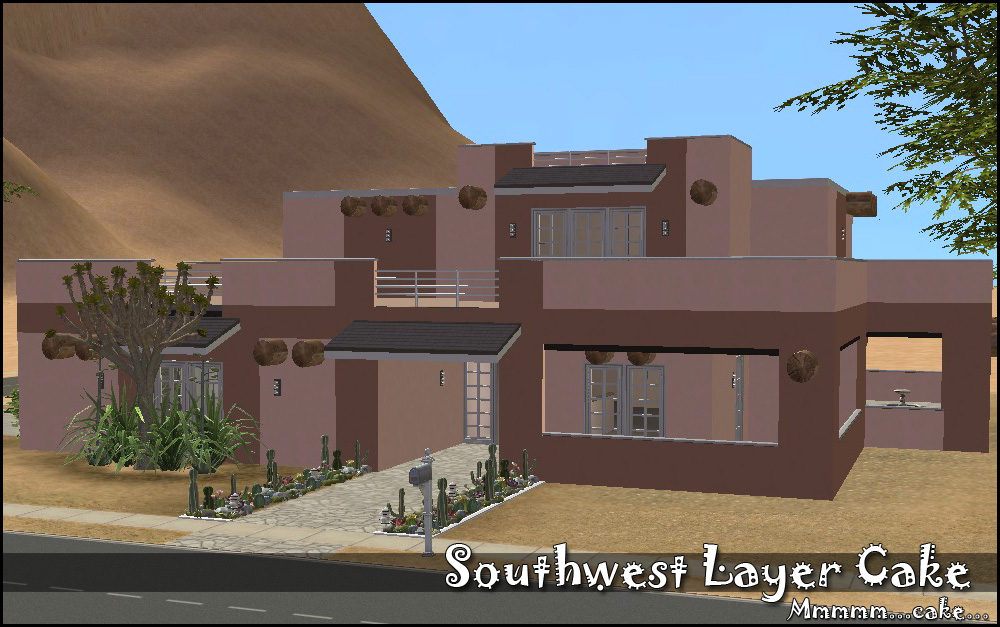
The back:
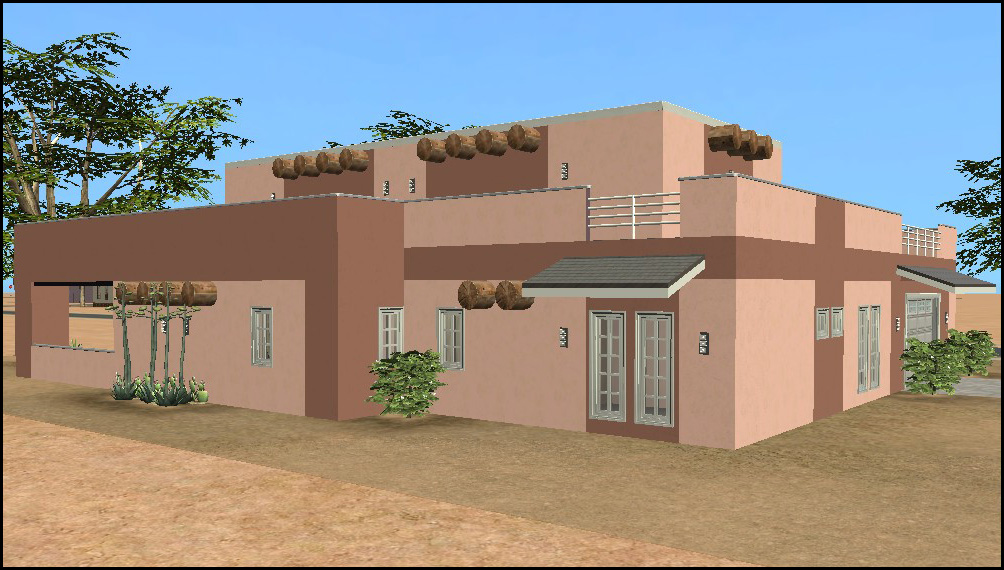
The courtyard/patio side:
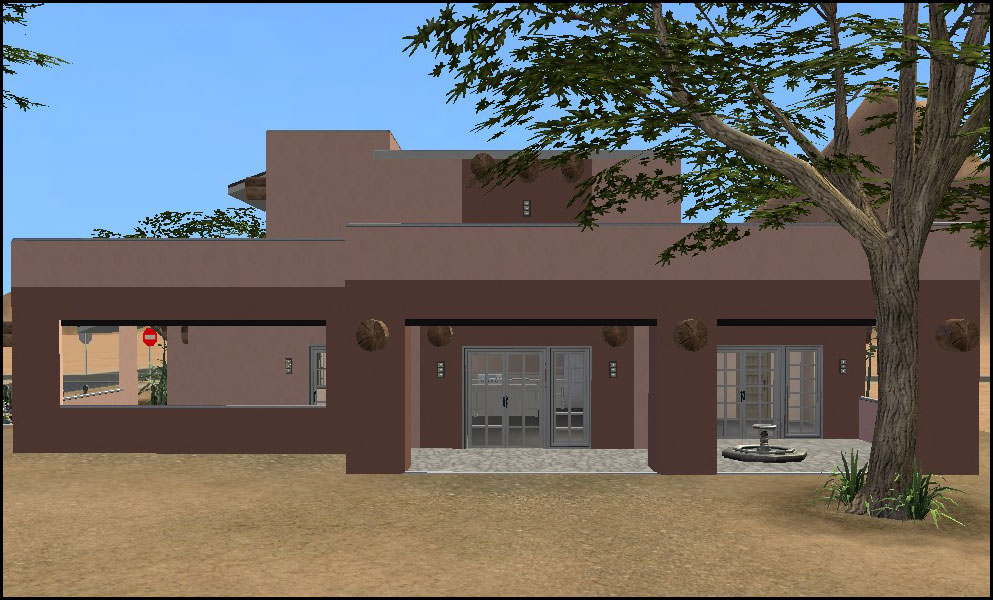
A full-frontal night shot:
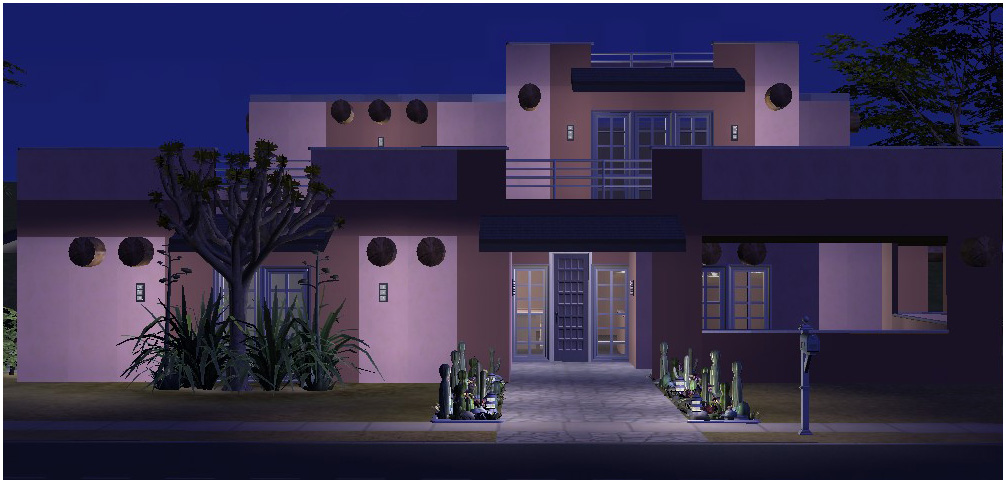
The more-important details:
Price: $67,831
Much of the cost, I imagine, is in walls, since there are three stories worth of them here (one chopped down via CFE), plus a ton of half-walls.
Lot size: 4x3, which is about the biggest I go.
There is some space left over on the right-hand side. So if you wanted to, you could add stuff that I, personally, can't be bothered with. Like a pool, for instance.
Three bedrooms, including the master.
Three bathrooms: One full family bath, 1 3/4 private ensuite attached to the larger of the secondary bedrooms, and the private master bath.
A big, open "great room" encompasses the foyer, living, dining, and kitchen areas. But once furnished, it's not so huge that your Sims seem to get lost in it. Because I really, really hate that.
There's an attached sideways garage that works in a teleporting/animation-less kind of way. However, it means that you have to stick this puppy on a corner lot, specifically one where the surrounding roads form a proper "L" shape, in order to use it. Or at least, I would assume so. But even if the garage/driveway would work on a not-corner lot, it'd look really stupid.
Two outdoor living areas: A covered, half-walled front courtyard which is accessible from the front walk and the dining room, and a covered side patio accessible from the great room and the master bedroom. The latter has a little fountain, just because, but it's also a nice spot for a hot tub. Plus there's a gigantic roof, if you make it accessible.
Some less-important details, in no particular order:
1) What looks like a second floor actually...uh, isn't. At least, not as it stands "out of the box." It's unpartitioned, has no floor, and is purely "decorative." The reason is that a CFE'ed, 4-click-high "dummy level" -- created pretty much solely so that I could have the narrow horizontal stripe of darker plaster on the exterior -- sits between it and the living space below. Now, I know that the "second floor" can be made into usable space because I've seen it done. The space would make a great game room/party room. Or more bedrooms if you need them, maybe make a truly sumptuous master suite. Plus, if you do that, then you will have tons of roof access. You could even put a sunken hot tub up there, since the squashed CFE level will prevent the tub from eating a hole in the ceiling below it. But I don't know how to do it and, to be honest, wasn't really interested in figuring it out. I just wanted the "second floor" to be decorative, since I greatly prefer one-level Sim houses. Feel free to mess with it, of course.
2) There's not too much in the way of landscaping. It's the desert, so things are not generally "lush." The ground, however, is 100% terrain-painted to make it look sort of like how the ground looks in the real Santa Fe area of the US, which is part of my stomping grounds. (Hint: Think dirt, dust, and rocks, not sand. And grass? Hah! Hah hah! HAHAHAHAHAH...!) Nothing really needs maintenance. The cacti lining the front walk will die if not watered, but they don't look that different when dead. And they won't generate weeds because I have "cleverly" sat another small "plastic" cactus on top of each square, which I have discovered appears to prevent weed generation and seems to stop neat Sims from autonomously disposing of dead plants. So if you want to ignore the front cacti, you can. Unless you want the Garden Club to love you, of course.
3) As usual with my uploaded lots, you have a fully-fitted kitchen and 3 fully-fitted bathrooms. You have light fixtures in each room and mirrors in each bathroom. You have a phone. And that's it. For me, Interior Decorating = Total Fail.
4) Other than an invisible driveway extension piece, everything you see on the lot here is included. However, please note that all of the windows and exterior doors except the front door on this lot are from Moune999's Torrox build set. It's a repositoried set, the master of which for the doors and windows is a two-story window...which I didn't use on this lot. So, if you don't already have it, I've added it to the RAR file separately but it is NOT in the package. You'll need to separately copy that file into your Downloads folder or else you'll have a lovely shade of flashing blue all over the place, and it won't be a very purty sight. I've also separately included Moune's white recolor that I used, in case you don't have it.
5) The white border used on the full walls of the top level of the house is also part of the Torrox set, and it refused to package. So it, too, is in the RAR file separately.
6) White-trimmed little rooflets scattered about = not CC. I have default-replaced all of my Maxis roofs so that they have white rather than grey edges, using this mod by Phaenoh. I highly recommend that you do the same. It's not totally crucial for the look of this particular lot, but...it just looks better, in general.
7) Since CFE was involved in building this thing, I'm going to guess that it won't be as easy to alter as you might like. So, bear that in mind in your decision as to whether or not you want to download it.
And that's it...finally. For those of you with desert neighborhoods, as I'm currently building/playing...Well, for all of my poking fun at it, this is actually a nicely-playable lot for its size, originally built for the richest family in my desert neighborhood. If you need a lot in this kind of style, I hope that you might get some use out of it.
Lot Size: 4x3
Lot Price: 67831
Custom Content by Me:
- Dark Concrete Floor
- Egyptian Glass Floor Tile in Isis
- Egyptian Glass Full-Wall Tile in Isis
- Balustrade Minimaal in White
- Sid's Cement Floor in Roseglow
- Oaken Flooring in Gravel Pit
- Totally Plastered Wall in Damask Dunes
- Totally Plastered Wall in Naked Clay
- Totally Plastered Wall in Potter's Rock
Custom Content Included:
- Chrome Edition Shower/Tub Duplex by eris3000
- Clean Water Shower System by HugeLunatic
- Grey Stone Floor by meriel
- Modern Vertical Wall Lamp by Tiggy027
- White Edge Smoother by Ailias
- Giggly Grass by buggybooz
- Mumbo Jumbo Grass by buggybooz
- Beavertail Cactus by macarossi
- Cacti and Stones by macarossi
- Round Cacti by macarossi
- Echinopsis candicans by macarossi
- Flowering Cacti by macarossi
- John's Really Big Tree by Nengi65
- Lisa's Tree by Nengi65
- Medium Shrubby Shrubs by HystericalParoxysm
- SW Style Deco Column by HugeLunatic
- Stone Terrain Paint by HabboArwen
- Sand Terrain Paint by Margierytka
- Torrox Double Glass Door by Moune999
- Torrox Single Glass Door by Moune999
- Torrox Privacy Window by Moune999
- Torrox Single Window Full Width by Moune999
- Torrox Single Long Window by Moune999
- Torrox Single Short Window by Moune999
- Torrox Border - White by Moune999
- Torrox Two-Story Window, Master Object by Moune999
- Torrox Wood Beam Recolor 2 (White) by Moune999
| Filename | Type | Size |
|---|---|---|
| Southwest Layer Cake.rar | rar | |
| Southwest Layer Cake.sims2pack | sims2pack | 6019116 |
| Moune_Torrox_BorderWhite.package | package | 29680 |
| Moune_Torrox_TwoStoreyWindowMASTER.package | package | 220312 |
| mounerecol_TorroxWoodBeam_Rec2.package | package | 177653 |
|
Southwest Layer Cake.rar
Download
Uploaded: 7th Dec 2010, 3.60 MB.
1,250 downloads.
|
||||||||
| For a detailed look at individual files, see the Information tab. | ||||||||
Install Instructions
1. Download: Click the download link to save the .rar or .zip file(s) to your computer.
2. Extract the zip, rar, or 7z file.
3. Install: Double-click on the .sims2pack file to install its contents to your game. The files will automatically be installed to the proper location(s).
- You may want to use the Sims2Pack Clean Installer instead of the game's installer, which will let you install sims and pets which may otherwise give errors about needing expansion packs. It also lets you choose what included content to install. Do NOT use Clean Installer to get around this error with lots and houses as that can cause your game to crash when attempting to use that lot. Get S2PCI here: Clean Installer Official Site.
- For a full, complete guide to downloading complete with pictures and more information, see: Game Help: Downloading for Fracking Idiots.
- Custom content not showing up in the game? See: Game Help: Getting Custom Content to Show Up.
Loading comments, please wait...
Uploaded: 7th Dec 2010 at 2:23 AM
-
by cameranutz2 25th Nov 2007 at 11:25pm
 +4 packs
7 6.1k 3
+4 packs
7 6.1k 3 University
University
 Nightlife
Nightlife
 Seasons
Seasons
 Bon Voyage
Bon Voyage
-
by x_HaZeL_EyEz_x 9th Mar 2009 at 1:14am
 +5 packs
9 11.1k 8
+5 packs
9 11.1k 8 University
University
 Nightlife
Nightlife
 Open for Business
Open for Business
 Pets
Pets
 Apartment Life
Apartment Life
-
by Animul Cracker 11th Feb 2010 at 2:55pm
 +16 packs
2 7.9k 4
+16 packs
2 7.9k 4 Happy Holiday
Happy Holiday
 Family Fun
Family Fun
 University
University
 Glamour Life
Glamour Life
 Nightlife
Nightlife
 Celebration
Celebration
 Open for Business
Open for Business
 Pets
Pets
 Teen Style
Teen Style
 Seasons
Seasons
 Kitchen & Bath
Kitchen & Bath
 Bon Voyage
Bon Voyage
 Free Time
Free Time
 Ikea Home
Ikea Home
 Apartment Life
Apartment Life
 Mansion and Garden
Mansion and Garden
-
by ekrubynaffit 5th May 2014 at 10:43am
 +17 packs
6 6.4k 9
+17 packs
6 6.4k 9 Happy Holiday
Happy Holiday
 Family Fun
Family Fun
 University
University
 Glamour Life
Glamour Life
 Nightlife
Nightlife
 Celebration
Celebration
 Open for Business
Open for Business
 Pets
Pets
 H&M Fashion
H&M Fashion
 Teen Style
Teen Style
 Seasons
Seasons
 Kitchen & Bath
Kitchen & Bath
 Bon Voyage
Bon Voyage
 Free Time
Free Time
 Ikea Home
Ikea Home
 Apartment Life
Apartment Life
 Mansion and Garden
Mansion and Garden
-
by extraayogurt 22nd Jan 2023 at 5:00am
 +17 packs
3 2k 8
+17 packs
3 2k 8 Happy Holiday
Happy Holiday
 Family Fun
Family Fun
 University
University
 Glamour Life
Glamour Life
 Nightlife
Nightlife
 Celebration
Celebration
 Open for Business
Open for Business
 Pets
Pets
 H&M Fashion
H&M Fashion
 Teen Style
Teen Style
 Seasons
Seasons
 Kitchen & Bath
Kitchen & Bath
 Bon Voyage
Bon Voyage
 Free Time
Free Time
 Ikea Home
Ikea Home
 Apartment Life
Apartment Life
 Mansion and Garden
Mansion and Garden
-
Maxis Modular Stairs Recolored, Part the First
by iCad 5th Oct 2010 at 2:57am
20 Recolors of the basic Maxis modular deck stairs, to match my recolored Maxis wood floors. more...
 7
46.2k
103
7
46.2k
103
-
"I Like It Rough" Stucco Walls
by iCad 5th Nov 2013 at 3:19am
Heavily-textured stucco walls in 65 real-world colors. Because you can never have too much stucco, right? RIGHT! more...
 10
14.1k
26
10
14.1k
26
-
by iCad 20th Mar 2015 at 5:56am
A modest, natural, and temperate residential beach lot. more...
 +17 packs
25 28.4k 120
+17 packs
25 28.4k 120 Happy Holiday
Happy Holiday
 Family Fun
Family Fun
 University
University
 Glamour Life
Glamour Life
 Nightlife
Nightlife
 Celebration
Celebration
 Open for Business
Open for Business
 Pets
Pets
 H&M Fashion
H&M Fashion
 Teen Style
Teen Style
 Seasons
Seasons
 Kitchen & Bath
Kitchen & Bath
 Bon Voyage
Bon Voyage
 Free Time
Free Time
 Ikea Home
Ikea Home
 Apartment Life
Apartment Life
 Mansion and Garden
Mansion and Garden
-
Totally Plastered: The Misted Oranges
by iCad 22nd Oct 2010 at 2:24pm
54 colors of Valspar Paint's Ultra Premium paint line on a plaster texture more...
 5
21k
63
5
21k
63
Packs Needed
| Base Game | |
|---|---|
 | Sims 2 |
| Expansion Pack | |
|---|---|
 | University |
 | Nightlife |
 | Open for Business |
 | Pets |
 | Seasons |
 | Free Time |
About Me
Nowadays, I mostly upload stuff to my Simblr, simply because I'm lazy. You can find me here: http://dramallamadingdang.tumblr.com You can also find some downloads that aren't here on my LJ, I don't upload stuff there anymore, but there is some older stuff there. It can be found here: http://icads-sims.livejournal.com/

 Sign in to Mod The Sims
Sign in to Mod The Sims Southwest Layer Cake
Southwest Layer Cake










