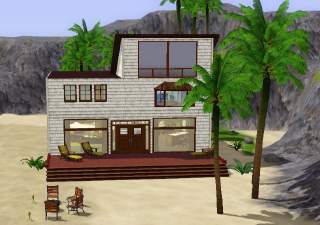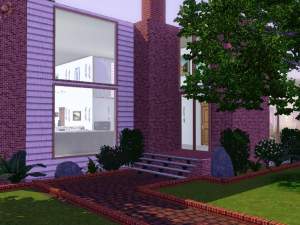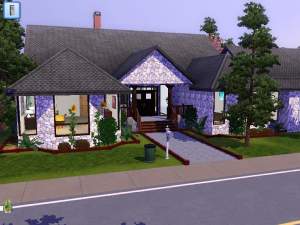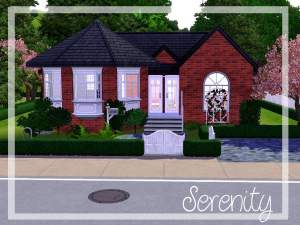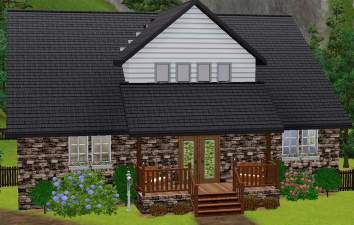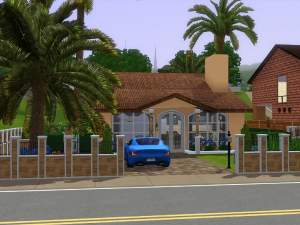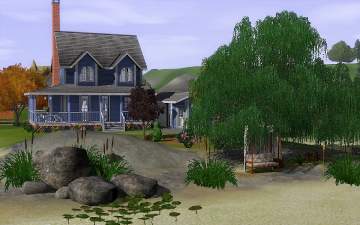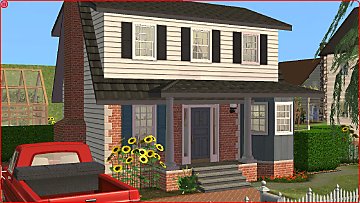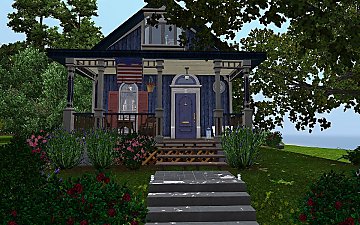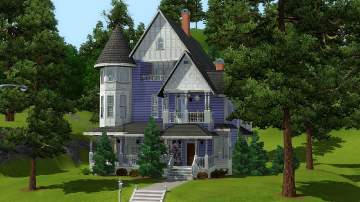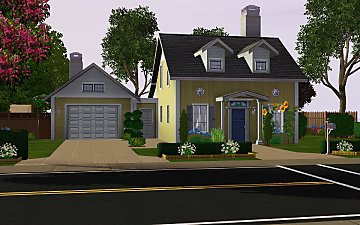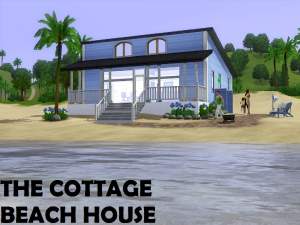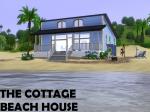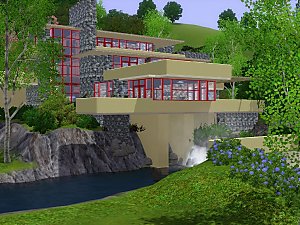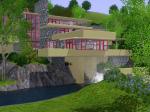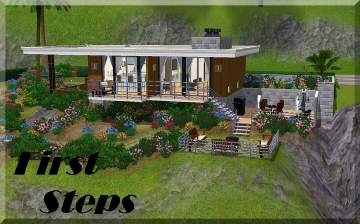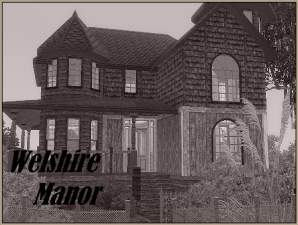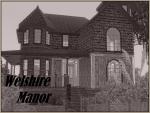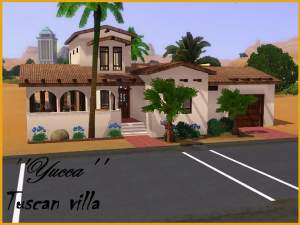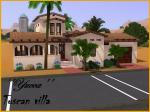 Small family cottage
Small family cottage

Screenshot-2.jpg - width=1024 height=768

Screenshot-3.jpg - width=1024 height=768

Screenshot-4.jpg - width=1024 height=768

Screenshot-5.jpg - width=1024 height=768

Screenshot-6.jpg - width=1024 height=768

Screenshot-7.jpg - width=1024 height=768

Screenshot-8.jpg - width=1024 height=768

Screenshot-9.jpg - width=1024 height=768

Screenshot-11.jpg - width=1024 height=768

This cottage appears to be small, but, it's probaly an illusion, because it has lots of space!

This cozy home has a big family room with a fireplace, a beautiful dining room which has access to the backyard.
Downstairs you'll find 2 bedrooms; The master bedroom and a kid's room. They share one bathroom. The office offers a bookcase and a computer, so kids can study for school, when needed, it can be turned into a 4th/5th bedroom.


Upstairs you'll find another bedroom, which is designed for your goth/emo teens. There's and empty room which can be used as guestroom or 4th/5th bedroom. That room also has it's own bathroom.
Info:
Family room
Kitchen
Dining
Study
Laundry
3.5 Bath
3 +2 optional bedrooms
Big backyard with BBQ, swing, seating area, firepit and a fountain.
Built on 20x30 lot and costs: §97.424 F; §56.023 UF
CC used but not included:
Shallow traditional wallcabinet by Rolltocrit
I hope you enjoy it

~Zv
Lot Size: 2x3
Lot Price: In text
Additional Credits:
MTS and rolltocrit

|
Small family cottage.rar
Download
Uploaded: 23rd Oct 2011, 3.15 MB.
1,453 downloads.
|
||||||||
| For a detailed look at individual files, see the Information tab. | ||||||||
Install Instructions
1. Click the file listed on the Files tab to download the file to your computer.
2. Extract the zip, rar, or 7z file.
2. Select the .sims3pack file you got from extracting.
3. Cut and paste it into your Documents\Electronic Arts\The Sims 3\Downloads folder. If you do not have this folder yet, it is recommended that you open the game and then close it again so that this folder will be automatically created. Then you can place the .sims3pack into your Downloads folder.
5. Load the game's Launcher, and click on the Downloads tab. Select the house icon, find the lot in the list, and tick the box next to it. Then press the Install button below the list.
6. Wait for the installer to load, and it will install the lot to the game. You will get a message letting you know when it's done.
7. Run the game, and find your lot in Edit Town, in the premade lots bin.
Extracting from RAR, ZIP, or 7z: You will need a special program for this. For Windows, we recommend 7-Zip and for Mac OSX, we recommend Keka. Both are free and safe to use.
Need more help?
If you need more info, see Game Help:Installing TS3 Packswiki for a full, detailed step-by-step guide!
Loading comments, please wait...
Uploaded: 23rd Oct 2011 at 5:35 PM
-
by NecroVonK 12th Jun 2009 at 4:40pm
 9
16.6k
4
9
16.6k
4
-
by _Mnemosine_ 16th Jun 2009 at 11:31pm
 8
16.3k
6
8
16.3k
6
-
by _Mnemosine_ 18th Jun 2009 at 4:24pm
 11
20.3k
11
20.3k
-
by beverlyislike 26th Jul 2009 at 5:41am
 1
7.1k
1
1
7.1k
1
-
by Johnny_Bravo 14th Mar 2011 at 1:43pm
 +2 packs
1 8.4k 3
+2 packs
1 8.4k 3 High-End Loft Stuff
High-End Loft Stuff
 Ambitions
Ambitions
-
Exotic - Small Mediterranean house
by Johnny_Bravo 5th Oct 2011 at 2:51am
 +6 packs
1 17.1k 2
+6 packs
1 17.1k 2 High-End Loft Stuff
High-End Loft Stuff
 Ambitions
Ambitions
 Fast Lane Stuff
Fast Lane Stuff
 Late Night
Late Night
 Outdoor Living Stuff
Outdoor Living Stuff
 Generations
Generations
-
by Johnny_Bravo 8th Sep 2016 at 5:27pm
 +12 packs
7 14.7k 12
+12 packs
7 14.7k 12 World Adventures
World Adventures
 High-End Loft Stuff
High-End Loft Stuff
 Ambitions
Ambitions
 Fast Lane Stuff
Fast Lane Stuff
 Late Night
Late Night
 Outdoor Living Stuff
Outdoor Living Stuff
 Generations
Generations
 Pets
Pets
 Showtime
Showtime
 Supernatural
Supernatural
 Seasons
Seasons
 Island Paradise
Island Paradise
-
by Johnny_Bravo 23rd Jul 2021 at 2:02pm
A small cottage for a family of 4 green-thumbed Sims. Very limited space for pets, and washing a big dog doesn't more...
 +17 packs
5 4k 13
+17 packs
5 4k 13 Happy Holiday
Happy Holiday
 Family Fun
Family Fun
 University
University
 Glamour Life
Glamour Life
 Nightlife
Nightlife
 Celebration
Celebration
 Open for Business
Open for Business
 Pets
Pets
 H&M Fashion
H&M Fashion
 Teen Style
Teen Style
 Seasons
Seasons
 Kitchen & Bath
Kitchen & Bath
 Bon Voyage
Bon Voyage
 Free Time
Free Time
 Ikea Home
Ikea Home
 Apartment Life
Apartment Life
 Mansion and Garden
Mansion and Garden
-
by Johnny_Bravo 18th Jul 2019 at 3:35pm
Single bedroom, 2.5 bath. cottage more...
 +11 packs
6 7.7k 14
+11 packs
6 7.7k 14 World Adventures
World Adventures
 Ambitions
Ambitions
 Fast Lane Stuff
Fast Lane Stuff
 Late Night
Late Night
 Outdoor Living Stuff
Outdoor Living Stuff
 Generations
Generations
 Pets
Pets
 Supernatural
Supernatural
 70s, 80s and 90s Stuff
70s, 80s and 90s Stuff
 Seasons
Seasons
 Island Paradise
Island Paradise
-
by Johnny_Bravo 21st Jan 2015 at 10:32am
Old Victorian manor. more...
 +10 packs
5 9.4k 34
+10 packs
5 9.4k 34 World Adventures
World Adventures
 High-End Loft Stuff
High-End Loft Stuff
 Ambitions
Ambitions
 Fast Lane Stuff
Fast Lane Stuff
 Late Night
Late Night
 Generations
Generations
 Pets
Pets
 Showtime
Showtime
 Seasons
Seasons
 Island Paradise
Island Paradise
-
by Johnny_Bravo updated 4th Oct 2017 at 10:13pm
Small 1 bed. 1 bath. cottage with exclusive garden. more...
 +13 packs
5 9.4k 19
+13 packs
5 9.4k 19 World Adventures
World Adventures
 High-End Loft Stuff
High-End Loft Stuff
 Ambitions
Ambitions
 Fast Lane Stuff
Fast Lane Stuff
 Late Night
Late Night
 Outdoor Living Stuff
Outdoor Living Stuff
 Generations
Generations
 Pets
Pets
 Showtime
Showtime
 Supernatural
Supernatural
 70s, 80s and 90s Stuff
70s, 80s and 90s Stuff
 Island Paradise
Island Paradise
 Into the Future
Into the Future
-
The Cottage Beach house -- Under 25.000!
by Johnny_Bravo 17th Jul 2010 at 4:01am
Hey Simplayers!:) I built this house a week ago, and I decided to upload it, so you can play more...
 7
20.3k
24
7
20.3k
24
-
by Johnny_Bravo 31st Dec 2010 at 2:56pm
The famous Falling Water house for your Sims! more...
 +1 packs
34 35k 32
+1 packs
34 35k 32 Ambitions
Ambitions
-
by Johnny_Bravo 29th Jan 2012 at 7:51am
Your Sims' first step into the life of modern luxury! more...
 +7 packs
13 17.4k 11
+7 packs
13 17.4k 11 World Adventures
World Adventures
 High-End Loft Stuff
High-End Loft Stuff
 Ambitions
Ambitions
 Fast Lane Stuff
Fast Lane Stuff
 Late Night
Late Night
 Generations
Generations
 Pets
Pets
-
by Johnny_Bravo 15th Feb 2012 at 5:07pm
Infamous forgotten manor. Community lot for spooky adventures :) more...
 +5 packs
20 23.2k 39
+5 packs
20 23.2k 39 World Adventures
World Adventures
 Ambitions
Ambitions
 Late Night
Late Night
 Generations
Generations
 Pets
Pets
-
by Johnny_Bravo 30th Jul 2010 at 12:29am
,,It was in 1942, when the air raid siren went. more...
 20
32.6k
36
20
32.6k
36
-
by Johnny_Bravo 28th May 2011 at 6:04pm
2 bedroom Tuscan villa for your Spanish Sims! more...
 +4 packs
4 19k 14
+4 packs
4 19k 14 World Adventures
World Adventures
 High-End Loft Stuff
High-End Loft Stuff
 Ambitions
Ambitions
 Late Night
Late Night
Packs Needed
| Base Game | |
|---|---|
 | Sims 3 |
| Expansion Pack | |
|---|---|
 | Ambitions |
 | Late Night |
 | Generations |
| Stuff Pack | |
|---|---|
 | Fast Lane Stuff |
 | Outdoor Living Stuff |

 Sign in to Mod The Sims
Sign in to Mod The Sims Small family cottage
Small family cottage








