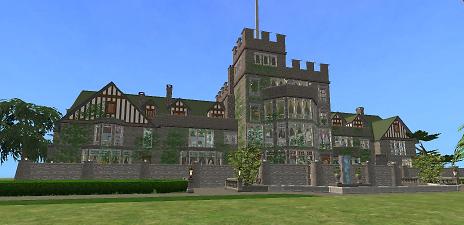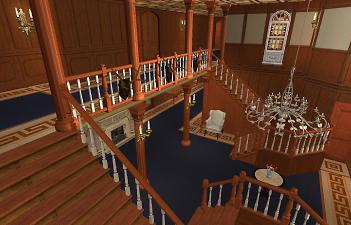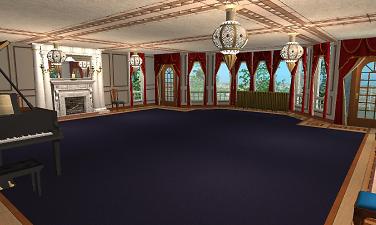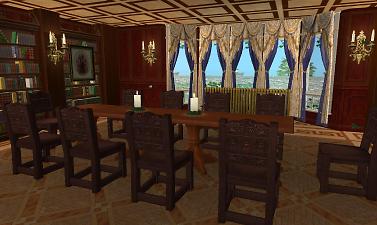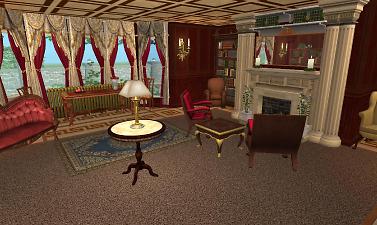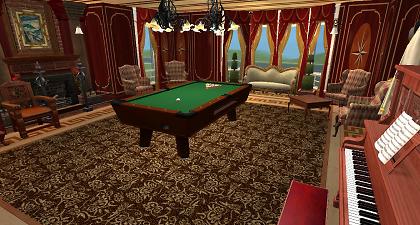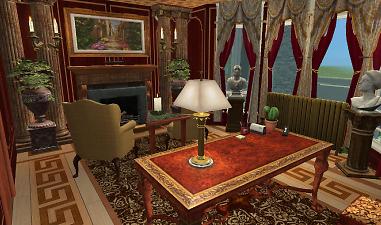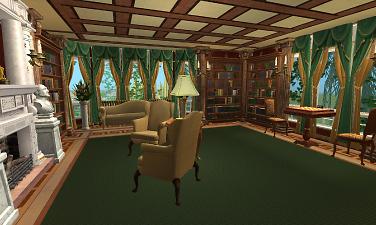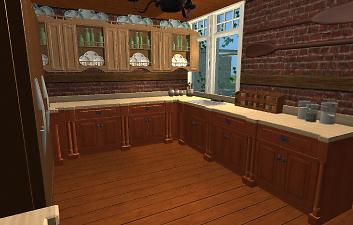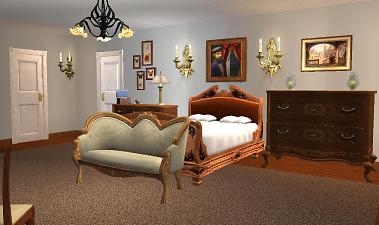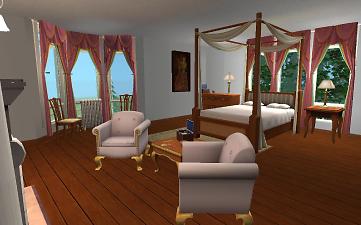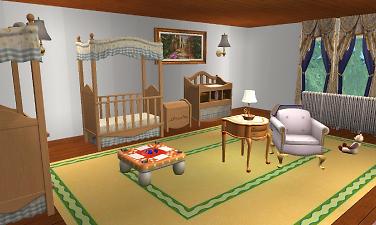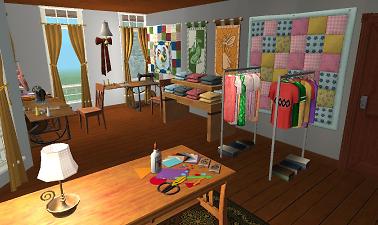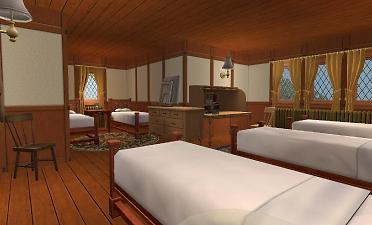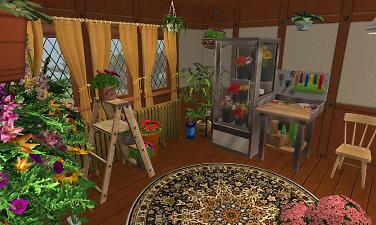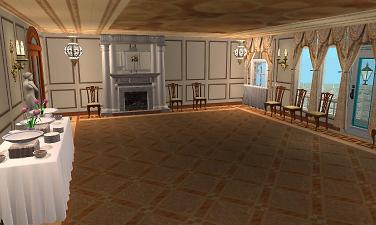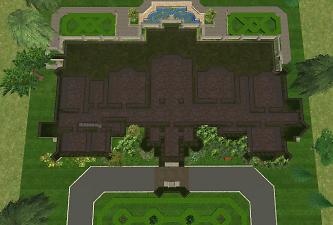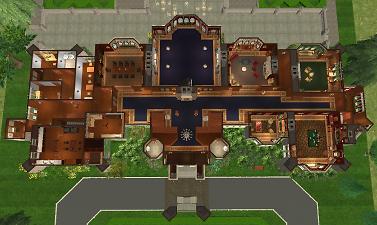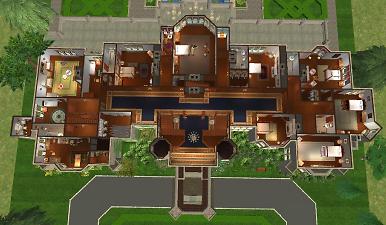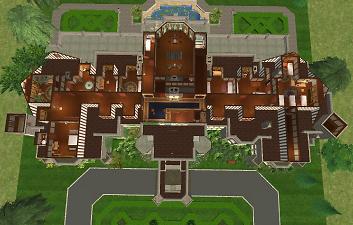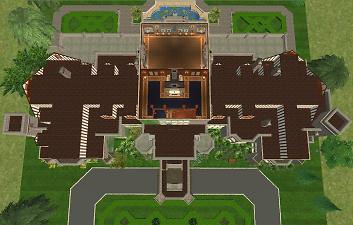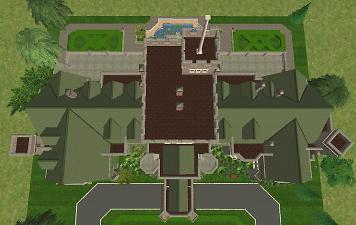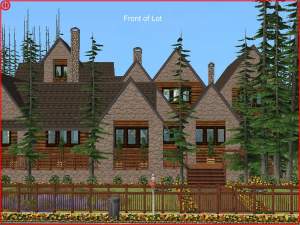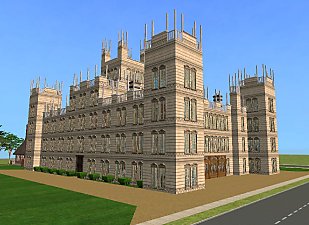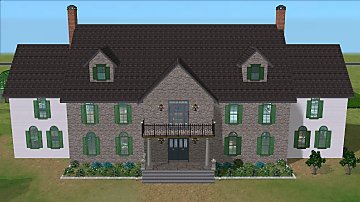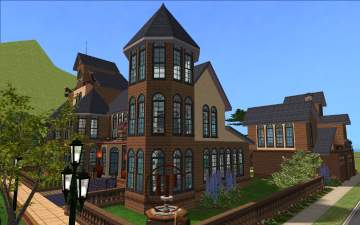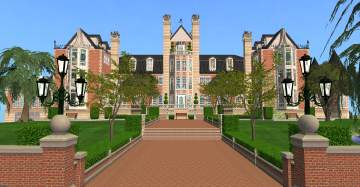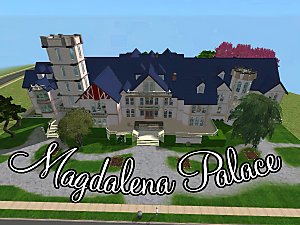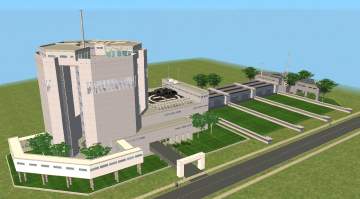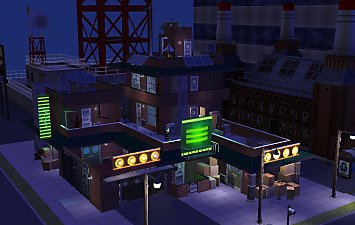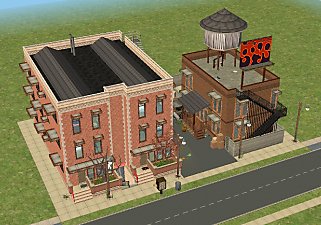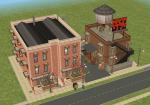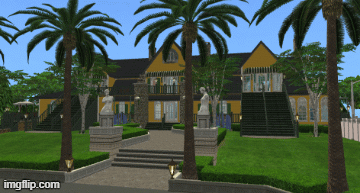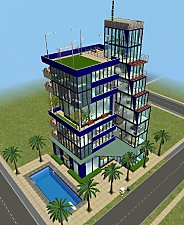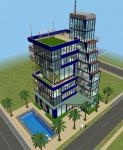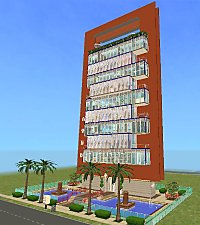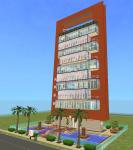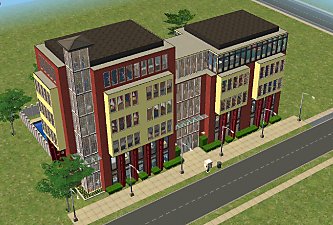 Hatley Castle, Victoria B.C. - NO CC
Hatley Castle, Victoria B.C. - NO CC

HC Front Prof.jpg - width=1422 height=885

HC Back Prof.jpg - width=1426 height=691

HC Entry Hall.jpg - width=1385 height=889

HC Drawing Room.jpg - width=1427 height=853

HC Dining Room.jpg - width=1425 height=851

HC Living Room.jpg - width=1426 height=850

HC Billiards Room.jpg - width=1428 height=765

HC Office.jpg - width=1424 height=841

HC Smoking Room.jpg - width=1424 height=851

HC Pantry.jpg - width=1385 height=882

HC Master Suite.jpg - width=1423 height=845

HC Bedroom 2.jpg - width=1370 height=854

HC Nursery.jpg - width=1426 height=854

HC Sewing Room.jpg - width=1428 height=849

HC Servant's Dorms.jpg - width=1418 height=857

HC Florist's.jpg - width=1422 height=851

HC Ballroom.jpg - width=1427 height=853

HC Cellar.jpg - width=1315 height=889

HC 1st Floor.jpg - width=1426 height=851

HC 2nd Floor.jpg - width=1410 height=822

HC 3rd Floor.jpg - width=1374 height=876

HC 4th Floor.jpg - width=1390 height=885

HC Roof.jpg - width=1394 height=881























|
THE MANSION IN HATLEY PARK In following the dim trail through the forest, which covers most of the 800 acres of Hatley Park, we unconsciously passed the house grounds, and when, guided by the rap-rap of hammers and the shouts of the gardener's men, we swung out from the screen of trees and brush into the immense clearing, which slopes gently and naturally to the water, we came upon the mansion from the rear. The effect could not have been more striking had it been carefully planned. For half an hour we had been plodding, in single file, over a rough woods trail, to the accompaniment of the blue grouse's hooting, the trilling of forest wild birds, and the call of wedges of Brant Geese overhead. To all intents and purposes we might as well have been in the very heart of the wildest section of unexplored Vancouver Island. A single step took us from the midst of this into a contemplation of one of the most magnificent houses on the Pacific Coast, the new residence of the Hon. James Dunsmuir and family, recently occupied and not yet quite completed by the architect, Mr. S. Maclure, and the builder, Mr. Thomas Catterall. At our feet were the outposts of the gardener's army laying out the lovely terraces which, when clothed in green, will form a fit setting for the splendid pile of granite and free-stone which has already been pronounced by the most expert architectural artist on this coast, a masterpiece on which he would be proud to carve his signature. The surrounding grounds were just taking shape, outlines showed here and there like the rough sketches of some mighty master on ten league canvas, and hinted to the imagination which, thus encouraged, formed some pleasing notion of what will come to be. We could see that the scheme included a series of lakes between the first lawn terrace and the lagoon shore. We learned afterwards that these would he fed from a famous everlasting spring, noted for the purity of its water, which formerly supplied the naval station at Esquimalt when it was in full bloom. From the dim rough-cast of the slope we inferred, and correctly, that the lakes would lie at varying levels. The water, entering at the upper lake, would tumble, over a miniature falls, into the second, and so on into the third lake, and eventually, pass to the lagoon. . On the second lake the first steps in the making of a Japanese garden had been taken. The quaint bridge and the tori lent an Oriental touch which, while differing entirely from the general scheme, was quite in harmony with it. Above the first, lake, as we walked towards the house, we discovered the pretty lily pond where, when the warm weather comes, goldfish will have their home beneath the lily pads. The head of a ferocious lion, carved in stone and set in the base of the stone terrace, guards this pond, and from the beast's capacious mouth flows the fresh water, which supplies the basin. All of this we noted as we walked towards the great house. It was evident that the sea prospect is the garden side of the house, and that we had come on it from the rear. But for all that, we had unwittingly chosen the side which made the greatest artistic appeal. The entrance, we discovered later, is from the north, which, while it is unusual in these parts, is, in this instance at least, very admirable. When we drew near to the house we found it necessary to skirt the graceful lawn terrace immediately beneath the broad stone terrace because the workmen were hovering over it like flies. This grassy bank, level as a billiard board and 100 feet in width, will, we were told, be used as a croquet lawn. Tennis courts will occupy another level piece lower down, while away to the south and west will lie the sporty golf links. |
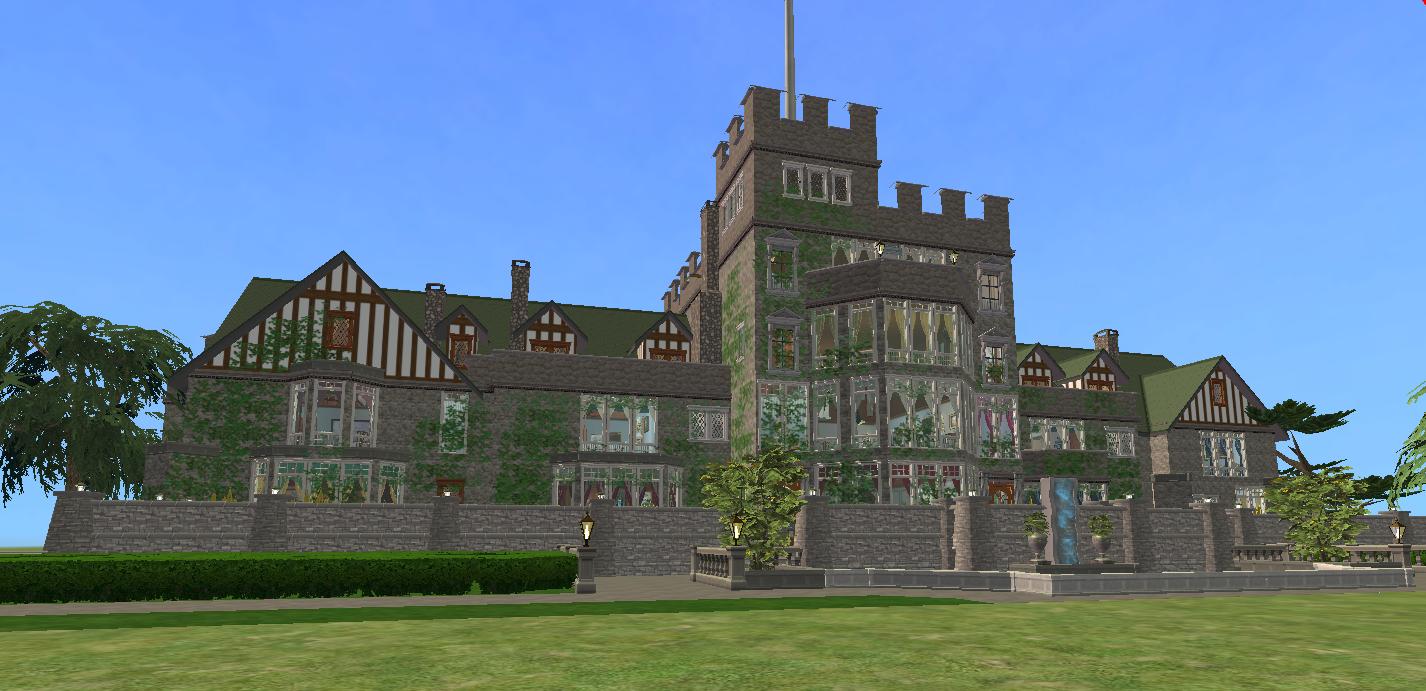
|
The examination of these indications of future beauty in the grounds did not deter us from admiring the fine view of the great house. Spreading its two white wings to a length of 205 feet, the error of a true balance being cleverly avoided, the beautiful palace of rubble granite laid in snail creep style with dressings of Saturna Island free stone, rose before us in majestic dignity, at the summit of the natural rise, about 300 yards from the shore of the lagoon. The dominant feature, from a distance, was the great square turret almost in the middle of the pile and rearing its white battlements to a height of 80 feet. This gave the whole structure a castellated effect, carried out by leaser towers and battlements at the extreme ends of the house. The gables, at either side of the main turret, dividing the two wings each in turn, were done in half timber which, while it is seldom seen used in this combination in this part of the world, is historically correct and in harmony with the whole effect. As we came up to the house from one end, after having made our way around the nucleus of the lawn terrace, we obtained the full effect of the fine terrace of freestone running the full length of the house on the southern exposure. Thirty feet in width, floored in stone, and of a height above the ground sufficient to render it commanding, this terrace is one of the finest features of the whole mansion. The windows of all the principal rooms open on to it as well as two doors, one from the drawing room and one from a corridor branching from the main corridor near the smoking room. From this terrace we had a most wonderful view. The lawn slopes with the lakes and gardens slid gently down to the quiet water of the lagoon. Beyond lay the long sandspit stretching its arm out into the blue deep and dividing the smooth water from the white-capped body outside. The sun glinted far out on the Straits of San Juan, strewing necklaces of diamonds against the more sober setting of turquoise and sapphire. The farther shore was lost in ruby mists, but above these, painted against the afternoon sky, like some great sky-to-sky canvas, rose the majestic Olympics, pink and brown and grey, all streaked with pure white snow. Truly, this was a magic casement opening on the foam of perilous seas in fairy lands. Leaving this beautiful terrace with its still more beautiful view, we rounded the house and entered, beneath imposing porte cochere of stone, a broad brass-studded door, the main hall. We passed the spacious cloak rooms and found ourselves confronting a cheerful fire in an immense fireplace of red Arizona sandstone, cut from the quarries at Flagstaff, and built into a charming effect with a heavily-bracketed canopy and enriched with a frieze of Gothic tracery. Above this fireplace we caught a glimpse of the gallery on the second floor. The broad stairways, charmingly effective, led to this from both sides and, on the half landing which formed a lower gallery, beneath a great colored window, there was an organ. This main hall and the principal suite of rooms on the second floor, belonging to Mrs. Dunsmuir, and the great drawing room on the main floor, are all contained in the dominant turret we had first seen from the edge of the woods. From the second floor we found a winding stairway leading up through this turret in charming fashion, to the upper floors, where the big ballroom is located, and these winding stairs we saw had the advantage of giving access to the upper floors without entering the servants' quarters at all. From the fine, impressive main entrance hall we stopped into the main corridor running from end to end of the house, and giving access to all the rooms on the main floor. This corridor, suggestive of old world mansions, proved to be, in our eyes, one of the most charming features of the big house. It is wide and high and lends itself to decoration, which is always a difficult point about corridors. When we were shown through the house, we began at the eastern end on the main floor. Here we found the kitchen, a marvel of daintiness and modern appointments, done in stained native fir beautifully grained. From this wing we passed into the dining room. The effect that met us there was one of shadowy grandeur. The snowy white linen of the table, which had been laid for luncheon, glistened with cut glass and silver and lent a sharp contrast to the dark walls and ceiling paneled and beamed in dark-stained quarter-cut Canadian oak. The windows looked out over the wide terrace to the lagoon, and the fresh salt breeze stirred the filmy curtains and kept the room cool and sweet. Out of doors a woods bird warbled at intervals and the sound of the workmens' voices floated in lazily from afar off. At one end of the room were great dark china cabinets bound with brass and full of shadowy corners. The heavy curtains, draped over the lighter ones on the windows were of a deep, rich blue, which merged harmoniously into the blue of the carpet and the Blue Rockwood tiling of the great fireplace with its heavy oaken mantel. We passed from the dining room into the great drawing, room opening opposite the grand hall. This immense room, with its massive fireplace, selected, as were all the fireplaces in the house, in England, proved to be a model of elegance and taste. The beautifully decorated ceiling, the chaste; enrichment of the frieze, the white enamel of the woodwork, the deep green carpet - all combined to impress the visitor with an indefinable charm without any one feature obtruding itself. The fireplace, on closer inspection, disclosed itself as a model of beauty. Done in the Adam period, it was quite in keeping with the room as a whole; with its serpentine marble facings and English hob-grate and equipment. |
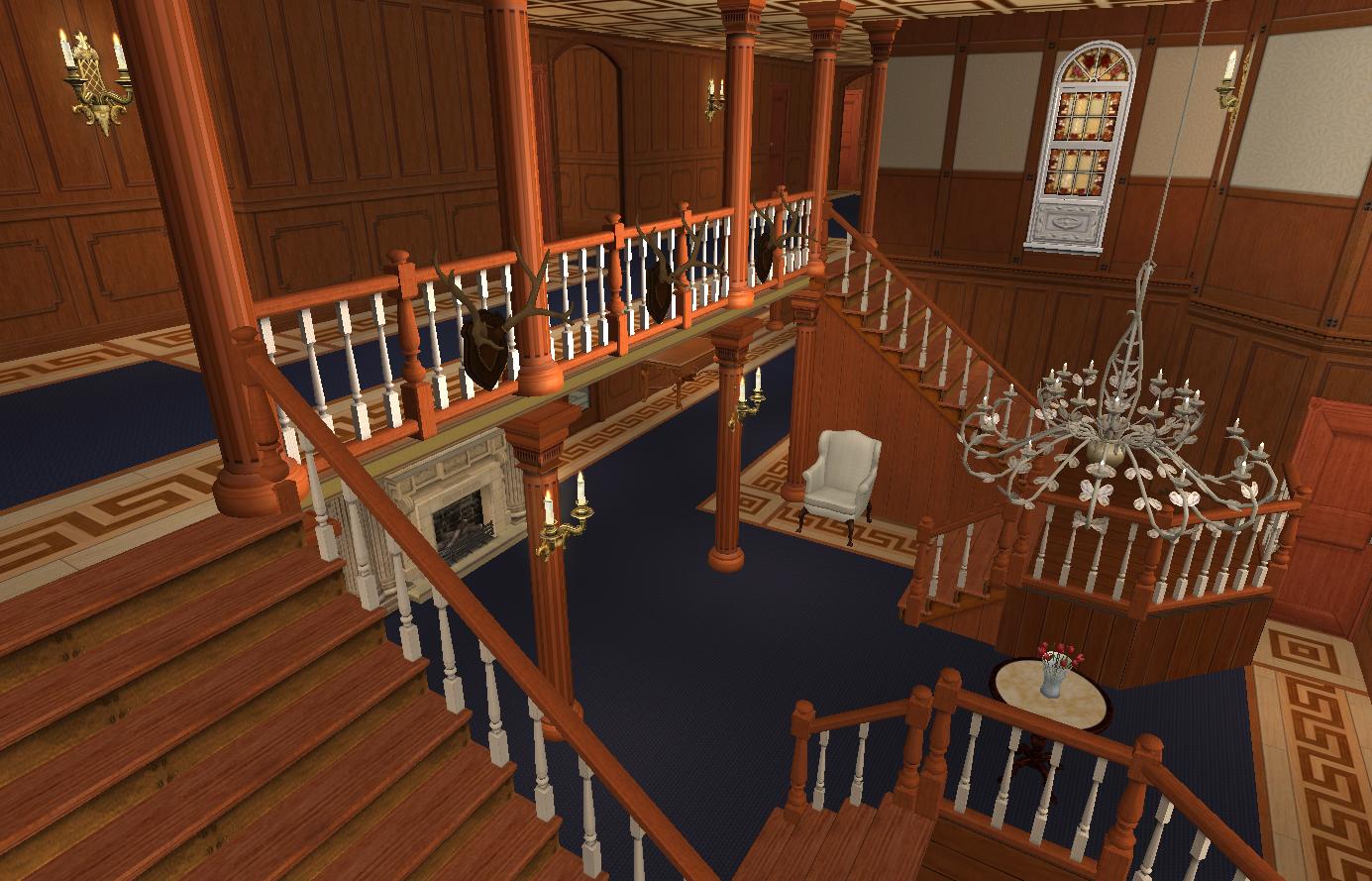
|
As we passed along the main corridor again to enter the living room and library - all the rooms being separate and unconnected - we saw the first section of frieze with which the corridor will be enriched. It was a study of horses, a study made right here in Victoria and executed with wonderful strength and richness of coloring by a young Dutch artist. Jacobus Semeyn, late of Amsterdam, who has taken up his work here, and who is fighting against odds to establish his art here as he sees it. It is probable that considerable of this young man's work will be used in the mansion in Hatley Park, and it is to be hoped that he will find success not too long deferred, for his ability cannot be gainsaid. We found the living room, which also contains the library of the house, done in Australian mahogany of beautiful finish. This room, like all the principal living rooms, gives on the broad terrace and its windows command an inspiring view of the scene in the rear of the mansion. The strong, useful-looking bookcases, built into the paneling, and the charming fireplace done in green Rockwood tiles surmounted by heavy mantel inlaid with brass and ebony and mother-of-pearl, made the first appeal to the visitor. The room held many interesting ornaments and pictures, and, above all, it was restful and comfortable, as a living room should be. Again, we entered the long corridor and visited -the smoking room, to which Mr. Dunsmuir had a private entrance, and which he will make peculiarly his own. To reach this room we passed a branch corridor opening on the stone terrace, and this corridor, like a great part of the long corridor, was hung with a gallery of historic and authentic prints of great age and interest, all of them wonderfully well preserved. The smoking room we found to be another room where absolute comfort and livableness were combined with charm and elegance. The fireplace was snug and suggestive of long evenings with easy chairs and warm slippers beneath a pungent cloud of smoke. The tiling was of green Rockwood and the mantel and woodwork was done in Yaka wood from the Fiji Islands. This wood, so very difficult to obtain, owing to its rarity and to the natural laziness of the South Sea Islanders, is most remarkably and wonderfully grained, and it takes a finish like satin. Across the corridor from the smoking room we entered the big billiard room, the whole effect of which is Dutch. The table occupies the centre, of course, and on the left, as we entered, was the immense fireplace of Clayburn brick and sandstone. About the walls were deep leather chairs and settees, built for comfortable lounging. |
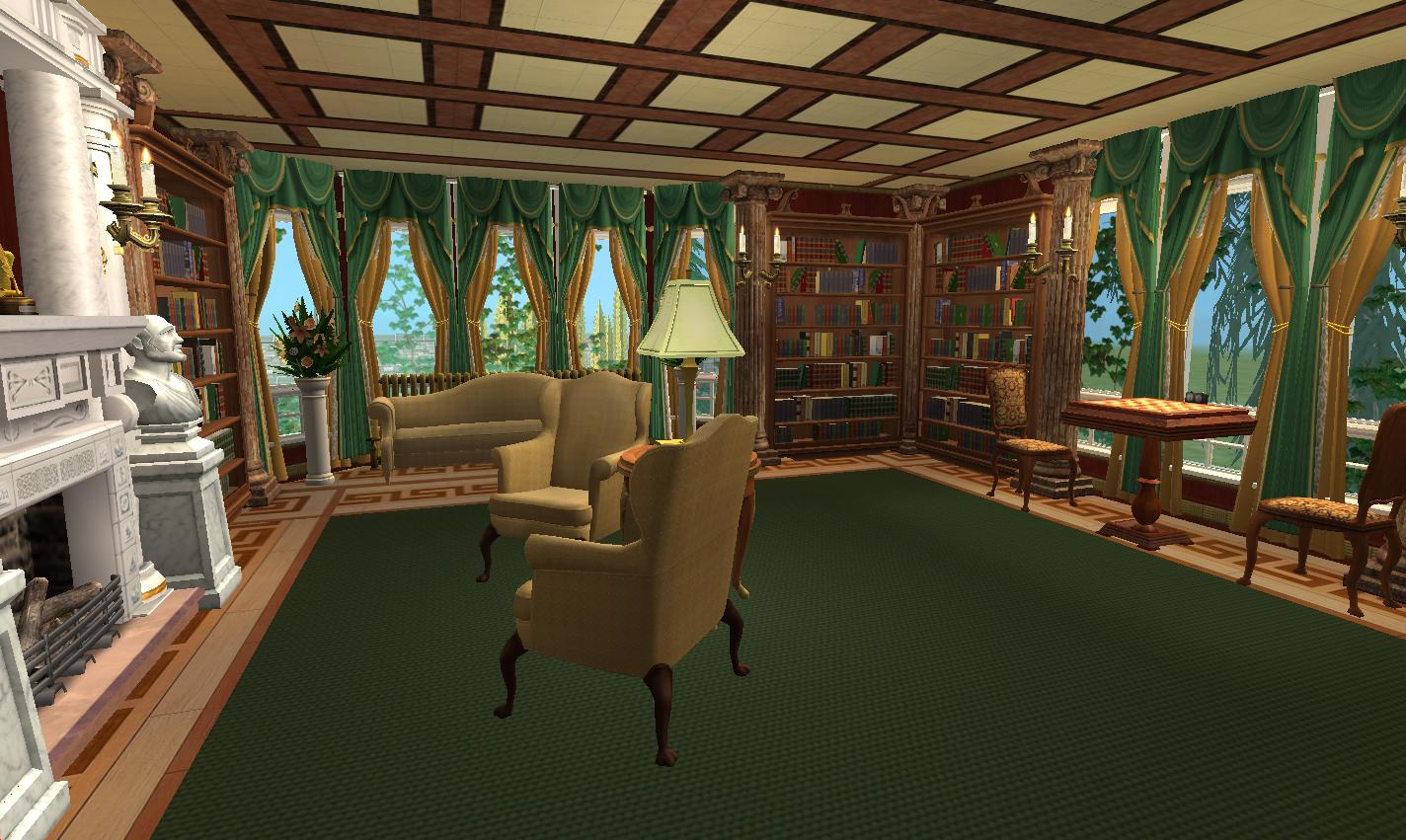
|
Next to the billiard room we entered a small, cosy room, fitted up as the office of the house, and leaving this we passed up-stairs, where we saw Mrs. Dunsmuir's suite of bedchambers. Pink and white were the components of the scheme here. The woodwork gleamed with snowy enamel, the walls were as delicately tinted as the interior of a shell. The fireplace was constructed of pink tiles, and the mantel was of white enriched with gold. The large brass bedstead, the mahogany furnishings and the delicate curtains moved gently by the breeze from the water which gleamed, far out from the large bay window, combined to give an effect of sweetness and refinement of the highest type of individuality. The other bedchambers we found were done in white enamel, all finished in keeping with the general scheme and with the laws of taste and good sense. The bathrooms were marvels of white tiling, mosaic flooring and modern plumbing. On the upper floors we saw the big ballroom which, when it is completed, will provide a floor space of unusual dimensions, and all clear dancing surface. There were many other rooms of minor importance which we did not see, but those we did see and the effect of the house as a whole only added to the impression we first received when we came upon its white granite turrets so suddenly out of the woods. Work on the mansion in Hatley Park was begun in February, 1907. It is far from being complete as an estate yet. The house itself is practically finished, although many important touches remain to be added in the decorating, and some of the specialty furniture- such as the dining room suite, designed by Mr. Maclure, and in the course of construction by a local firm- has yet to be installed. The work of completing the grounds will take years. They are being stocked with game now, and no shooting will be allowed for three years at least. At the end of that period it is expected that the preserve will be one of the finest on the continent. Taken as a whole, Hatley Park represents an outlay of something more than half a million of dollars. It is located approximately nine miles from Victoria, and it is complete as an estate in every particular. Later on it is intended to erect separate quarters for the servants, and with this will be combined the laundry plant which is at present located in a temporary outbuilding. Taken altogether, the mansion in Hatley Park is like something from the Old World. Those who have seen it in the course of construction, including His Lordship, the Governor-General and Countess Grey, have been very much impressed, and when it is completed, it will stand as one of the finest country estates in North America. |
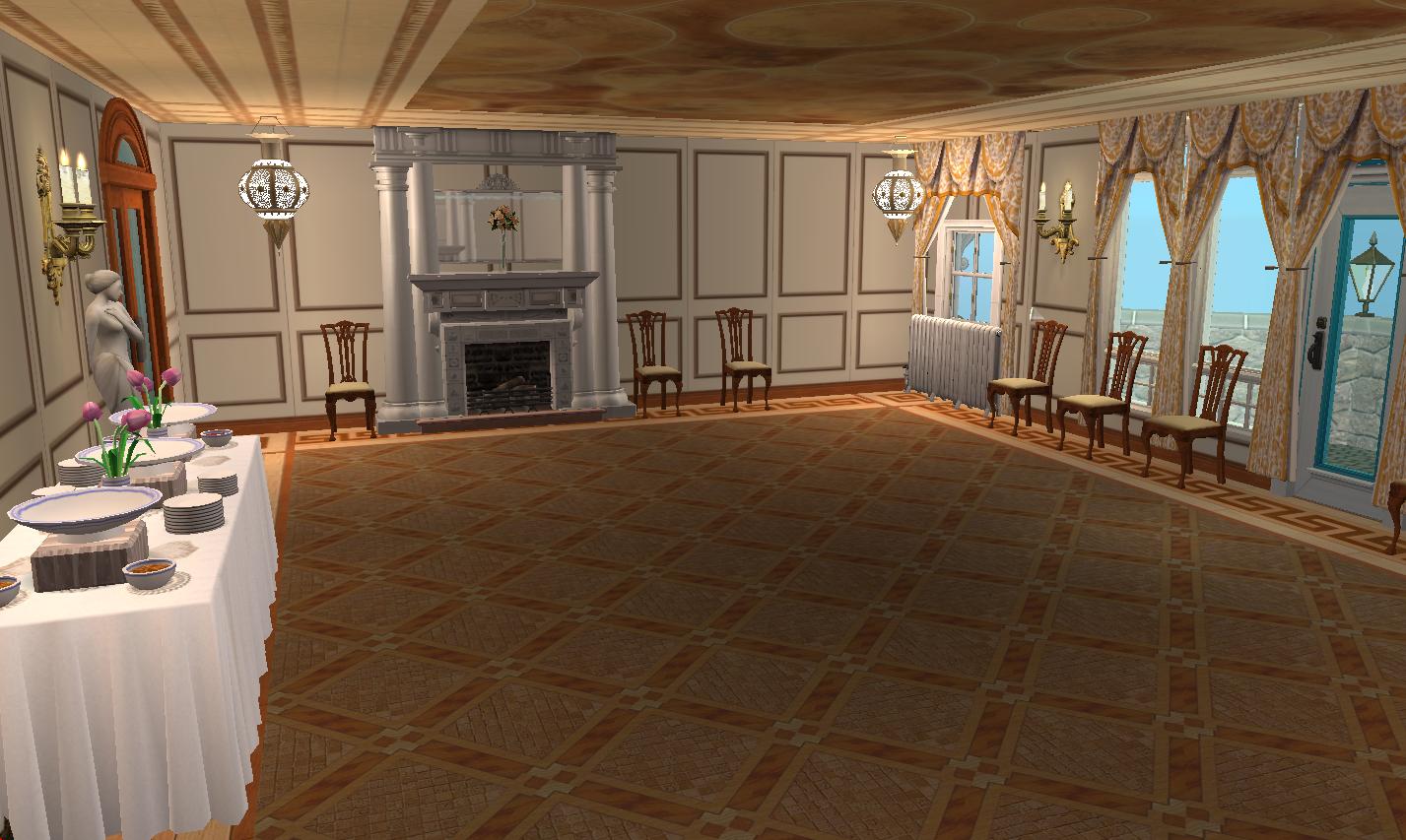
(I used this article as one of the many many resources I had for this project... it only occurred to me the other day that it meant I had a great description already written for me!)
Once again, I present you with an enormous, sprawling, elaborately-decorated mansion that's sure to tax your game to the limit! I'll state right up front, this is a huge file- if you have a slow computer, expect to see quite a bit of lag, even with settings adjusted to speed up play. Still, I'd like to think it's worth it, as this is a beautiful estate.
Wherever possible, I made the building as close a match as my CC-free philosophy allowed. The floorplans of the cellar and first three levels are reproduced from scans of the actual building's blueprints, and virtually all the main rooms on the first floor, as well as several on the second, are drawn from reference photos taken either while the Dunsmuir family still occupied the castle, or in modern times. Somewhat disappointingly (although unsurprisingly), there aren't many photos from either era of the servants' spaces in the castle, so those are largely inspired by other similar estates, as well as my own imagination. I also was forced to invent new ways to make certain elements of the building work, either because their construction in reality wouldn't have worked when translated over to TS2 (as in the case of the staircase hidden behind the central fireplace- hidden in one of the front turrets in reality), or because I was entirely unable to find reference materials to base them off of (as in the case of the top floor ballroom and hallway).
As with all my lots, no CC was included in this lot, so provided you have all the EPs and SPs, you will need to find nothing else to include this lot in your game.
I playtested this lot myself, as did several other members in the CFF. The only major problem I wasn't able to address satisfactorily was the fact that, when downloaded, the ivy covering much of the building causes can cause windows to display incorrectly (set into the wall, instead of providing a view through it). This can be fixed by removing everything from the offending window, selecting the window, then replacing objects, however this is unquestionably a very time-consuming process on a lot this size. If you find yourself running into trouble with this, I've also included a copy of the lot where the ivy has been removed- you can either choose the lot with ivy, and spend the time needed to fix it, or choose the ivy-free lot and either place it yourself, or play the lot without its covering of greenery (this may also be a slightly faster-playing version of the lot, for those of you concerned about your computer's performance, but who still want to play this lot).
While the building itself was constructed before television was even invented, let alone widespread, Hatley Castle has since been used for location filming in many films and TV programs, including X-Men, Smallville, MacGuyver, and Arrow, among others.
As always, I'll end by encouraging you to let me know about any problems you find in playing this lot, so that I can (hopefully) find a way to address them.
Enjoy!
Lot Size: 5x6
Lot Price (furnished): $1,108,609 (with ivy
Additional Credits:
This house was designed for British Columbia's Lieutenant Governor James Dunsmuir and his family by architect Samuel Maclure, so credit for the building is due to him.
Most of the description is taken directly from The Victoria Colonist, published Sunday, May 8th, 1910. No author was listed, but credit where credit is due...
Thanks also to Jenny Seeman from Royal Roads University (the current owner of Hatley Castle) for being so willing to answer my many questions about the estate, and for directing me to so many of the resources that allowed me to make this lot as true-to-life as (I hope) it ended up being.
|
Hatley Castle (No Ivy).zip
Download
Uploaded: 1st Jun 2016, 3.35 MB.
3,764 downloads.
|
||||||||
|
Hatley Castle.zip
Download
Uploaded: 1st Jun 2016, 3.56 MB.
7,829 downloads.
|
||||||||
| For a detailed look at individual files, see the Information tab. | ||||||||
Install Instructions
1. Download: Click the download link to save the .rar or .zip file(s) to your computer.
2. Extract the zip, rar, or 7z file.
3. Install: Double-click on the .sims2pack file to install its contents to your game. The files will automatically be installed to the proper location(s).
- You may want to use the Sims2Pack Clean Installer instead of the game's installer, which will let you install sims and pets which may otherwise give errors about needing expansion packs. It also lets you choose what included content to install. Do NOT use Clean Installer to get around this error with lots and houses as that can cause your game to crash when attempting to use that lot. Get S2PCI here: Clean Installer Official Site.
- For a full, complete guide to downloading complete with pictures and more information, see: Game Help: Downloading for Fracking Idiots.
- Custom content not showing up in the game? See: Game Help: Getting Custom Content to Show Up.
Loading comments, please wait...
Uploaded: 3rd Jan 2016 at 2:13 AM
Updated: 26th Dec 2017 at 10:54 PM
#no cc, #themetv, #Hatley Castle, #Canada, #British Columbia, #Victoria, #Dunsmuir, #mansion, #estate, #turret, #victorian, #manor, #servant, #aristocrat, #legacy, #ivy, #ballroom, #x-men, #deadpool, #arrow, #arrowverse, #CW, #queen, #green arrow
-
by Sheepy-Pie 2nd Apr 2007 at 3:17pm
 +7 packs
5 8.3k 1
+7 packs
5 8.3k 1 Family Fun
Family Fun
 University
University
 Glamour Life
Glamour Life
 Nightlife
Nightlife
 Open for Business
Open for Business
 Pets
Pets
 Seasons
Seasons
-
Adirondack Paradise by Kerri-A Woodland getaway-fully furnished no CC
by cookinmama07 3rd Jul 2009 at 1:03am
 +17 packs
9 10.2k 6
+17 packs
9 10.2k 6 Happy Holiday
Happy Holiday
 Family Fun
Family Fun
 University
University
 Glamour Life
Glamour Life
 Nightlife
Nightlife
 Celebration
Celebration
 Open for Business
Open for Business
 Pets
Pets
 H&M Fashion
H&M Fashion
 Teen Style
Teen Style
 Seasons
Seasons
 Kitchen & Bath
Kitchen & Bath
 Bon Voyage
Bon Voyage
 Free Time
Free Time
 Ikea Home
Ikea Home
 Apartment Life
Apartment Life
 Mansion and Garden
Mansion and Garden
-
Downton Abbey / Highclere Castle - NO CC
by Zarathustra 14th Sep 2014 at 5:02pm
 +16 packs
30 55.9k 109
+16 packs
30 55.9k 109 Family Fun
Family Fun
 University
University
 Glamour Life
Glamour Life
 Nightlife
Nightlife
 Celebration
Celebration
 Open for Business
Open for Business
 Pets
Pets
 H&M Fashion
H&M Fashion
 Teen Style
Teen Style
 Seasons
Seasons
 Kitchen & Bath
Kitchen & Bath
 Bon Voyage
Bon Voyage
 Free Time
Free Time
 Ikea Home
Ikea Home
 Apartment Life
Apartment Life
 Mansion and Garden
Mansion and Garden
-
by Zarathustra 31st May 2022 at 12:41am
 +17 packs
17 10.8k 46
+17 packs
17 10.8k 46 Happy Holiday
Happy Holiday
 Family Fun
Family Fun
 University
University
 Glamour Life
Glamour Life
 Nightlife
Nightlife
 Celebration
Celebration
 Open for Business
Open for Business
 Pets
Pets
 H&M Fashion
H&M Fashion
 Teen Style
Teen Style
 Seasons
Seasons
 Kitchen & Bath
Kitchen & Bath
 Bon Voyage
Bon Voyage
 Free Time
Free Time
 Ikea Home
Ikea Home
 Apartment Life
Apartment Life
 Mansion and Garden
Mansion and Garden
-
by RoseaMarie 1st Apr 2025 at 3:36am
 +17 packs
3 829 5
+17 packs
3 829 5 Happy Holiday
Happy Holiday
 Family Fun
Family Fun
 University
University
 Glamour Life
Glamour Life
 Nightlife
Nightlife
 Celebration
Celebration
 Open for Business
Open for Business
 Pets
Pets
 H&M Fashion
H&M Fashion
 Teen Style
Teen Style
 Seasons
Seasons
 Kitchen & Bath
Kitchen & Bath
 Bon Voyage
Bon Voyage
 Free Time
Free Time
 Ikea Home
Ikea Home
 Apartment Life
Apartment Life
 Mansion and Garden
Mansion and Garden
-
S.H.I.E.L.D. Triskelion - 2 Lots - NO CC
by Zarathustra 15th May 2021 at 3:12am
Strategic Homeland Intervention Enforcement and Logistics Division Act of 1950: Be it enacted by the Senate and House of Representatives of more...
 +17 packs
5 3.8k 15
+17 packs
5 3.8k 15 Happy Holiday
Happy Holiday
 Family Fun
Family Fun
 University
University
 Glamour Life
Glamour Life
 Nightlife
Nightlife
 Celebration
Celebration
 Open for Business
Open for Business
 Pets
Pets
 H&M Fashion
H&M Fashion
 Teen Style
Teen Style
 Seasons
Seasons
 Kitchen & Bath
Kitchen & Bath
 Bon Voyage
Bon Voyage
 Free Time
Free Time
 Ikea Home
Ikea Home
 Apartment Life
Apartment Life
 Mansion and Garden
Mansion and Garden
-
Sims Broadcasting Network HQ - NO CC
by Zarathustra updated 1st Jun 2016 at 12:17am
The main offices of SBN, as well as the SimCity broadcasting affiliate, now open for daily self-guided tours. more...
 +17 packs
19 24.5k 77
+17 packs
19 24.5k 77 Happy Holiday
Happy Holiday
 Family Fun
Family Fun
 University
University
 Glamour Life
Glamour Life
 Nightlife
Nightlife
 Celebration
Celebration
 Open for Business
Open for Business
 Pets
Pets
 H&M Fashion
H&M Fashion
 Teen Style
Teen Style
 Seasons
Seasons
 Kitchen & Bath
Kitchen & Bath
 Bon Voyage
Bon Voyage
 Free Time
Free Time
 Ikea Home
Ikea Home
 Apartment Life
Apartment Life
 Mansion and Garden
Mansion and Garden
-
Cyberpunk Bio-Lab + Home Business - NO CC
by Zarathustra 12th Feb 2017 at 1:01am
In a future dominated by technology, can your Sims make a living selling genetically-engineered plants alongside cybernetics and robotics? more...
 +17 packs
28 35.4k 113
+17 packs
28 35.4k 113 Happy Holiday
Happy Holiday
 Family Fun
Family Fun
 University
University
 Glamour Life
Glamour Life
 Nightlife
Nightlife
 Celebration
Celebration
 Open for Business
Open for Business
 Pets
Pets
 H&M Fashion
H&M Fashion
 Teen Style
Teen Style
 Seasons
Seasons
 Kitchen & Bath
Kitchen & Bath
 Bon Voyage
Bon Voyage
 Free Time
Free Time
 Ikea Home
Ikea Home
 Apartment Life
Apartment Life
 Mansion and Garden
Mansion and Garden
-
by Zarathustra updated 31st May 2016 at 6:33pm
Not every apartment block reflects the city's best character... some neighborhoods have clearly seen better days. more...
 +17 packs
21 31.9k 107
+17 packs
21 31.9k 107 Happy Holiday
Happy Holiday
 Family Fun
Family Fun
 University
University
 Glamour Life
Glamour Life
 Nightlife
Nightlife
 Celebration
Celebration
 Open for Business
Open for Business
 Pets
Pets
 H&M Fashion
H&M Fashion
 Teen Style
Teen Style
 Seasons
Seasons
 Kitchen & Bath
Kitchen & Bath
 Bon Voyage
Bon Voyage
 Free Time
Free Time
 Ikea Home
Ikea Home
 Apartment Life
Apartment Life
 Mansion and Garden
Mansion and Garden
-
Landgraab Country Club - NO CC
by Zarathustra 23rd Jun 2020 at 11:34pm
If your Business Sims have to keep up their golf game, there must be country club nearby! more...
 +17 packs
16 11.2k 35
+17 packs
16 11.2k 35 Happy Holiday
Happy Holiday
 Family Fun
Family Fun
 University
University
 Glamour Life
Glamour Life
 Nightlife
Nightlife
 Celebration
Celebration
 Open for Business
Open for Business
 Pets
Pets
 H&M Fashion
H&M Fashion
 Teen Style
Teen Style
 Seasons
Seasons
 Kitchen & Bath
Kitchen & Bath
 Bon Voyage
Bon Voyage
 Free Time
Free Time
 Ikea Home
Ikea Home
 Apartment Life
Apartment Life
 Mansion and Garden
Mansion and Garden
-
by Zarathustra 10th Apr 2025 at 5:52am
 +17 packs
7 1.6k 7
+17 packs
7 1.6k 7 Happy Holiday
Happy Holiday
 Family Fun
Family Fun
 University
University
 Glamour Life
Glamour Life
 Nightlife
Nightlife
 Celebration
Celebration
 Open for Business
Open for Business
 Pets
Pets
 H&M Fashion
H&M Fashion
 Teen Style
Teen Style
 Seasons
Seasons
 Kitchen & Bath
Kitchen & Bath
 Bon Voyage
Bon Voyage
 Free Time
Free Time
 Ikea Home
Ikea Home
 Apartment Life
Apartment Life
 Mansion and Garden
Mansion and Garden
-
Glasgow Tower Apartments- CityVille Series
by Zarathustra 8th Feb 2014 at 1:04am
A 1990's-modern building, this apartment complex is perfect for athletic and community-focused Sims. more...
 +15 packs
3 11.2k 31
+15 packs
3 11.2k 31 University
University
 Glamour Life
Glamour Life
 Nightlife
Nightlife
 Celebration
Celebration
 Open for Business
Open for Business
 Pets
Pets
 H&M Fashion
H&M Fashion
 Teen Style
Teen Style
 Seasons
Seasons
 Kitchen & Bath
Kitchen & Bath
 Bon Voyage
Bon Voyage
 Free Time
Free Time
 Ikea Home
Ikea Home
 Apartment Life
Apartment Life
 Mansion and Garden
Mansion and Garden
-
Al-Sharq Lofts - Inspired by Al Sharq Office Complex in Kuwait
by Zarathustra 8th Feb 2014 at 1:07am
This razor-thin skyscraper adds an ultra-modern touch to any downtown. more...
 +15 packs
20 14.6k 57
+15 packs
20 14.6k 57 University
University
 Glamour Life
Glamour Life
 Nightlife
Nightlife
 Celebration
Celebration
 Open for Business
Open for Business
 Pets
Pets
 H&M Fashion
H&M Fashion
 Teen Style
Teen Style
 Seasons
Seasons
 Kitchen & Bath
Kitchen & Bath
 Bon Voyage
Bon Voyage
 Free Time
Free Time
 Ikea Home
Ikea Home
 Apartment Life
Apartment Life
 Mansion and Garden
Mansion and Garden
-
by Zarathustra 4th Feb 2014 at 3:36am
An apartment building perfect for either an urban downtown or a small-town commercial district. more...
 +15 packs
4 15.8k 40
+15 packs
4 15.8k 40 University
University
 Glamour Life
Glamour Life
 Nightlife
Nightlife
 Celebration
Celebration
 Open for Business
Open for Business
 Pets
Pets
 H&M Fashion
H&M Fashion
 Teen Style
Teen Style
 Seasons
Seasons
 Kitchen & Bath
Kitchen & Bath
 Bon Voyage
Bon Voyage
 Free Time
Free Time
 Ikea Home
Ikea Home
 Apartment Life
Apartment Life
 Mansion and Garden
Mansion and Garden
-
Sinclaire Building - Art Deco Skyscraper - NO CC
by Zarathustra 13th Apr 2014 at 3:21am
Not all skyscrapers are modern constructions- the first towers to pierce the clouds carry the history of their cities. more...
 +15 packs
21 19.3k 67
+15 packs
21 19.3k 67 University
University
 Glamour Life
Glamour Life
 Nightlife
Nightlife
 Celebration
Celebration
 Open for Business
Open for Business
 Pets
Pets
 H&M Fashion
H&M Fashion
 Teen Style
Teen Style
 Seasons
Seasons
 Kitchen & Bath
Kitchen & Bath
 Bon Voyage
Bon Voyage
 Free Time
Free Time
 Ikea Home
Ikea Home
 Apartment Life
Apartment Life
 Mansion and Garden
Mansion and Garden
Packs Needed
| Base Game | |
|---|---|
 | Sims 2 |
| Expansion Pack | |
|---|---|
 | University |
 | Nightlife |
 | Open for Business |
 | Pets |
 | Seasons |
 | Bon Voyage |
 | Free Time |
 | Apartment Life |
| Stuff Pack | |
|---|---|
 | Happy Holiday |
 | Family Fun |
 | Glamour Life |
 | Celebration |
 | H&M Fashion |
 | Teen Style |
 | Kitchen & Bath |
 | Ikea Home |
 | Mansion and Garden |
About Me
You might call me a CC-atheist. While I'll use every cheat code in the book, I won't use anything that Maxis didn't ship with the game in one fashion or another. Ergo, you can rest assured that all my lots are CC-free.
Some creators describe themselves as constantly juggling projects. I suppose I do that too, except I'm really really bad at juggling, so I just throw lots of projects as high as I can, and sometimes forget all about them until they come crashing down on my head!
I won't *exactly* do requests, but since I pivot from lot to lot constantly, if there's a place you hope to see from me, there's a good chance that I've already started it! I make no promises, but feel free to ask about lots you want to see- you might inspire me to finish something!
My lots are my own work- I put a lot of effort into them, so have fun with them, use them for storytelling or making Sim movies, but please don't reupload them, in whole or in part, anywhere, including here on MTS!
One day I will rule the world with an iron fist and all will kneel before me.

 Sign in to Mod The Sims
Sign in to Mod The Sims Hatley Castle, Victoria B.C. - NO CC
Hatley Castle, Victoria B.C. - NO CC
