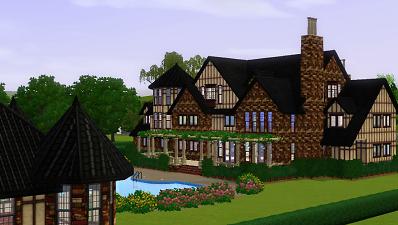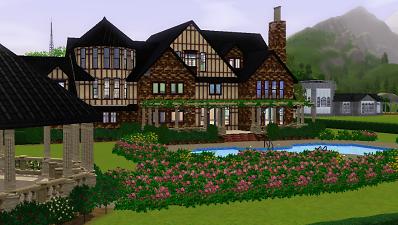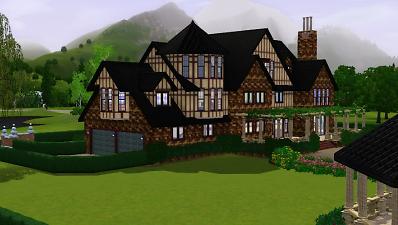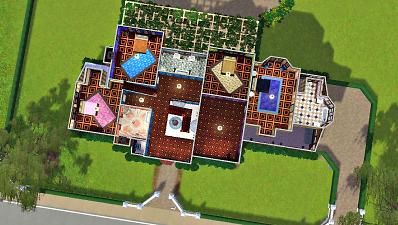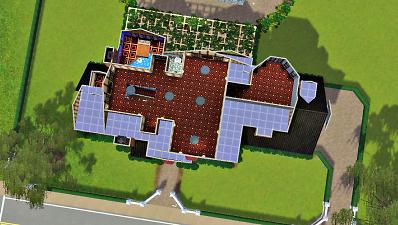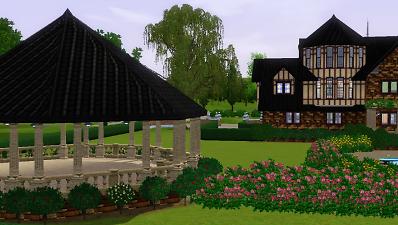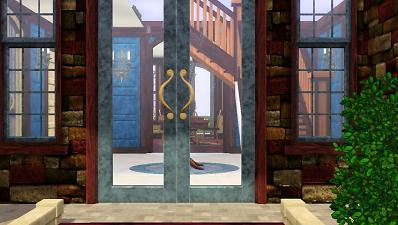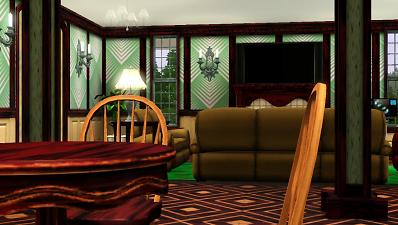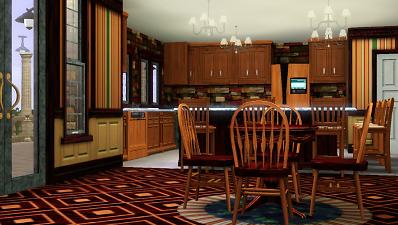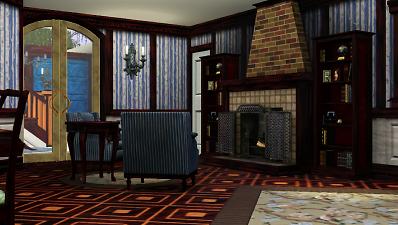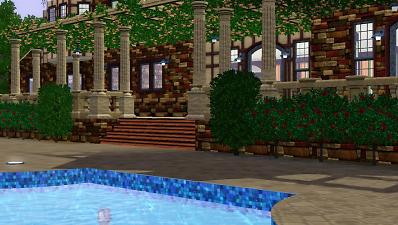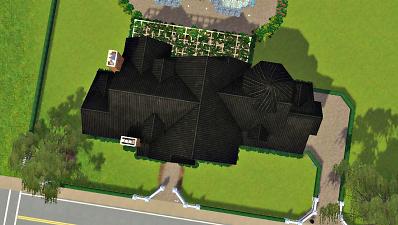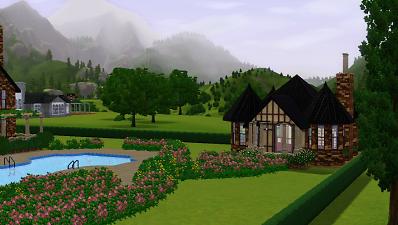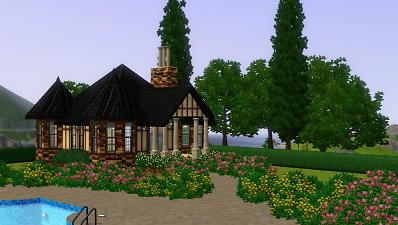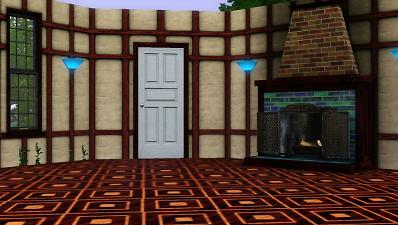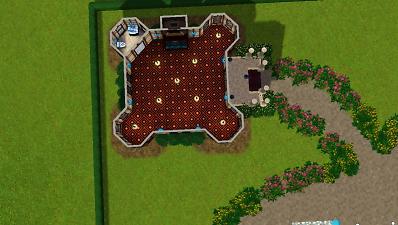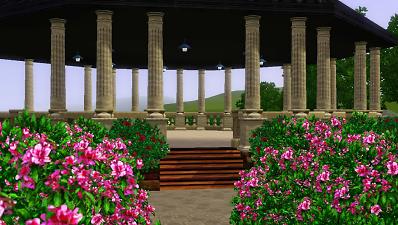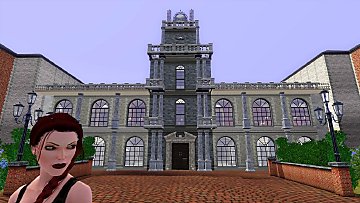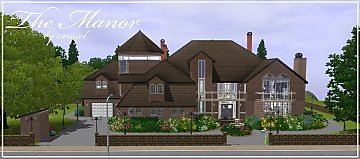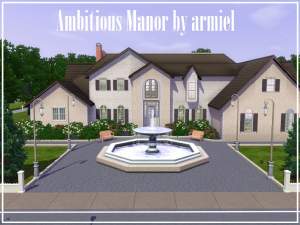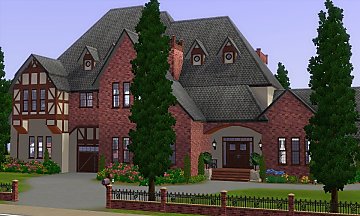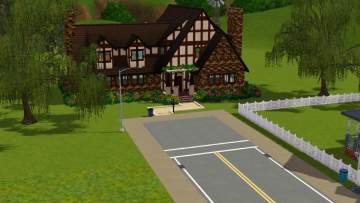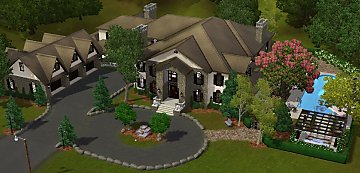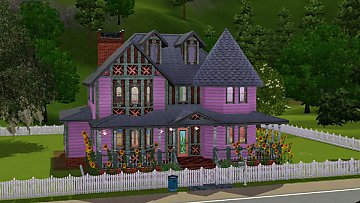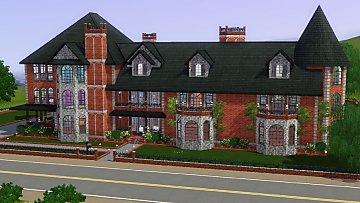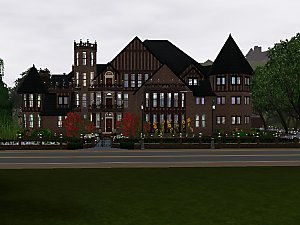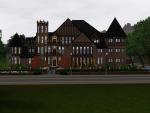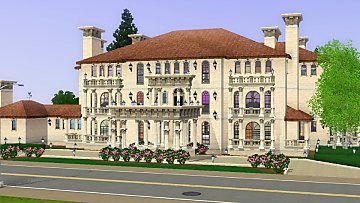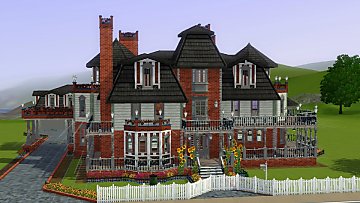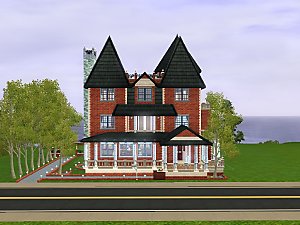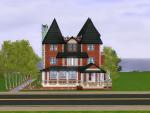 English Countryside Manor
English Countryside Manor

Facade Front.jpg - width=1280 height=723

Facade Rear 2.jpg - width=1280 height=723

Facade Rear 3.jpg - width=1280 height=723

Facade Rear.jpg - width=1280 height=723

Floorplan_1stfloor.jpg - width=1280 height=723

Floorplan_2ndfloor.jpg - width=1280 height=723

Floorplan_3rdtfloor.jpg - width=1280 height=723

Gazebo.jpg - width=1280 height=723

Interior_Dining Room.jpg - width=1280 height=723

Interior_Entrance.jpg - width=1280 height=723

Interior_Family Room.jpg - width=1280 height=723

Interior_Kitchen.jpg - width=1280 height=723

Interior_Study.jpg - width=1280 height=723

Patio.jpg - width=1280 height=723

Pool.jpg - width=1280 height=723

RoofUp.jpg - width=1280 height=723

Worrkshop.jpg - width=1280 height=723

Screenshot-33.jpg - width=1280 height=723

Screenshot-35.jpg - width=1280 height=723

Screenshot-36.jpg - width=1280 height=723

Screenshot-37.jpg - width=1280 height=723





















And I based this house off of this plan:
https://www.houseplans.com/plan/302...s-2-garage-5704
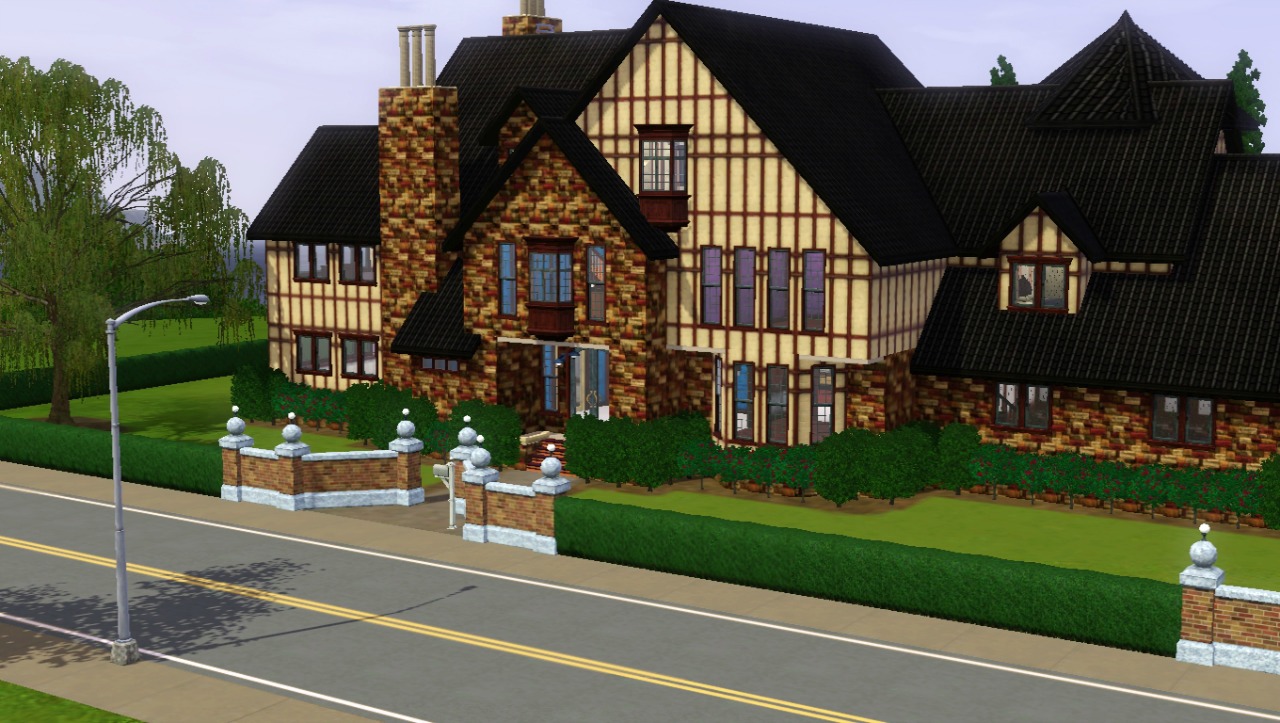
You are greeted by a sweeping staircase ad marble floors as you enter through the door. To the left you have the formal dining room in red, black and white. Step to the right and walk through the French doors you have the study/library. Walking forward you step into the well appointed eat in kitchen. From there it opens up to the family room. Through one set of the French doors you walk out onto the patio covered with ivy. There you see a well appointed pool, to the right is a beautiful gazebo and to the left is a workshop building. The main floor also includes 2 half baths and an attached 3 car garage.
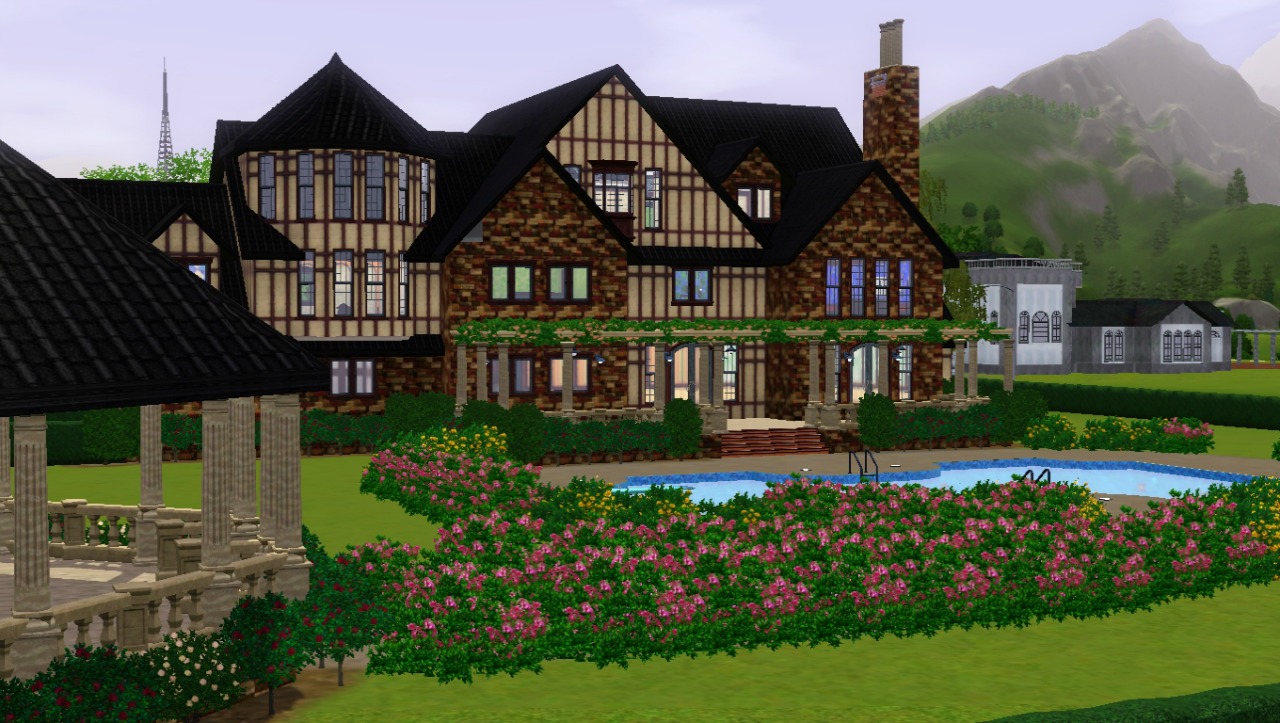
Walk up the stairs you will find 4 bedrooms: two share a Jack and Jill bath, one enjoys its own bath and then the well appointed very private master suite. Walk up one more flight of stairs you'll see the third floor empty to be filled as desired, There's enough space for an extra bedroom and bath, you decide.
The whole manor has beautifully restored hardwood floors throughout.
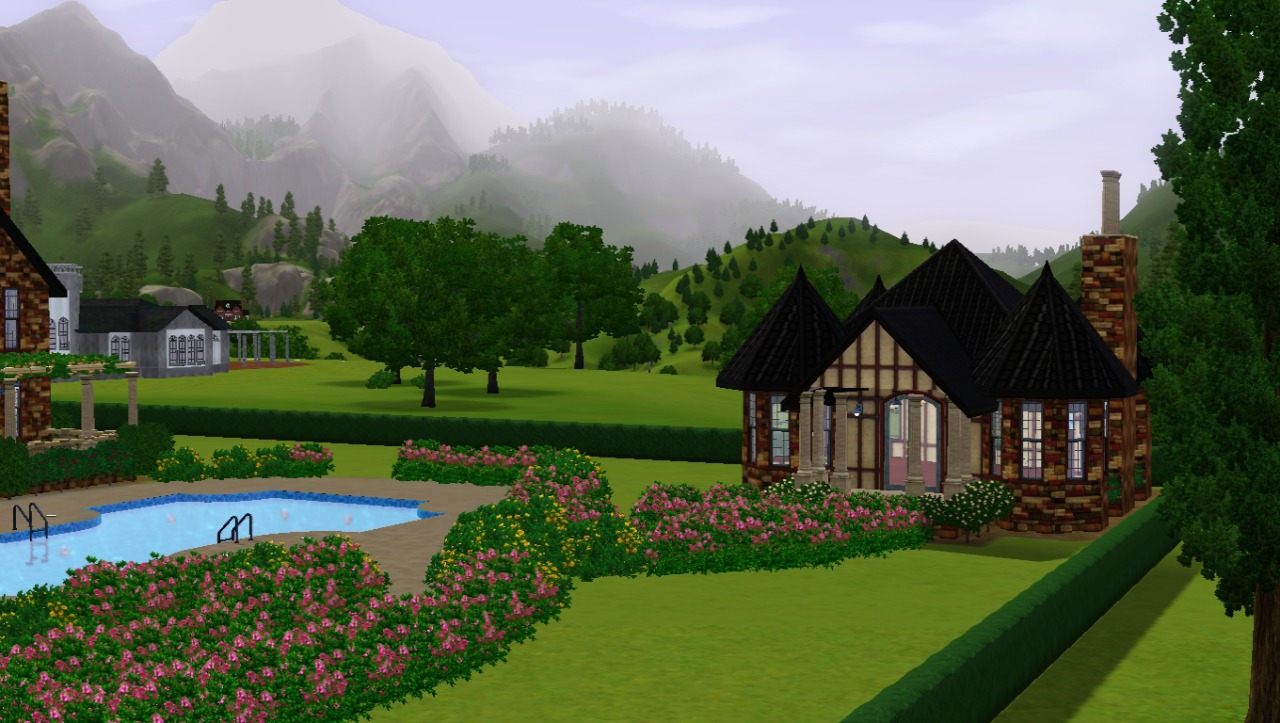
This manor will go right along my Second Empire Elegance!
Lot Size: 60x60
Lot Price (furnished): 324,763
Lot Price (unfurnished): 258,223
|
English Countryside Manor.7z
Download
Uploaded: 19th Apr 2016, 2.83 MB.
1,460 downloads.
|
||||||||
| For a detailed look at individual files, see the Information tab. | ||||||||
Install Instructions
1. Click the file listed on the Files tab to download the file to your computer.
2. Extract the zip, rar, or 7z file.
2. Select the .sims3pack file you got from extracting.
3. Cut and paste it into your Documents\Electronic Arts\The Sims 3\Downloads folder. If you do not have this folder yet, it is recommended that you open the game and then close it again so that this folder will be automatically created. Then you can place the .sims3pack into your Downloads folder.
5. Load the game's Launcher, and click on the Downloads tab. Select the house icon, find the lot in the list, and tick the box next to it. Then press the Install button below the list.
6. Wait for the installer to load, and it will install the lot to the game. You will get a message letting you know when it's done.
7. Run the game, and find your lot in Edit Town, in the premade lots bin.
Extracting from RAR, ZIP, or 7z: You will need a special program for this. For Windows, we recommend 7-Zip and for Mac OSX, we recommend Keka. Both are free and safe to use.
Need more help?
If you need more info, see Game Help:Installing TS3 Packswiki for a full, detailed step-by-step guide!
Loading comments, please wait...
Uploaded: 19th Apr 2016 at 7:30 PM
Updated: 4th May 2016 at 11:51 PM
#English, #Countryside, #Manor, #Tudor, #Stacked stone, #Half-timbering, #Gazebo, #Workshop, #Old world
-
by lotra91 28th Aug 2009 at 7:36pm
 10
11.4k
7
10
11.4k
7
-
by ung999 25th Sep 2009 at 8:55pm
 13
31.9k
30
13
31.9k
30
-
by Johnny_Bravo 2nd Apr 2013 at 5:36pm
 +9 packs
15 18.2k 34
+9 packs
15 18.2k 34 World Adventures
World Adventures
 High-End Loft Stuff
High-End Loft Stuff
 Ambitions
Ambitions
 Fast Lane Stuff
Fast Lane Stuff
 Late Night
Late Night
 Outdoor Living Stuff
Outdoor Living Stuff
 Pets
Pets
 Showtime
Showtime
 Seasons
Seasons
-
by ohthatsimschick 22nd Jun 2013 at 6:38am
 +11 packs
3 14.7k 19
+11 packs
3 14.7k 19 World Adventures
World Adventures
 High-End Loft Stuff
High-End Loft Stuff
 Ambitions
Ambitions
 Late Night
Late Night
 Outdoor Living Stuff
Outdoor Living Stuff
 Generations
Generations
 Master Suite Stuff
Master Suite Stuff
 Pets
Pets
 Showtime
Showtime
 Supernatural
Supernatural
 Seasons
Seasons
-
by TudorMan23 31st Jan 2016 at 6:44pm
 +2 packs
3 5.3k 9
+2 packs
3 5.3k 9 World Adventures
World Adventures
 Ambitions
Ambitions
-
by pancake101 20th Aug 2018 at 5:07am
 +18 packs
5 30.8k 32
+18 packs
5 30.8k 32 World Adventures
World Adventures
 High-End Loft Stuff
High-End Loft Stuff
 Ambitions
Ambitions
 Fast Lane Stuff
Fast Lane Stuff
 Late Night
Late Night
 Outdoor Living Stuff
Outdoor Living Stuff
 Generations
Generations
 Town Life Stuff
Town Life Stuff
 Master Suite Stuff
Master Suite Stuff
 Pets
Pets
 Showtime
Showtime
 Supernatural
Supernatural
 70s, 80s and 90s Stuff
70s, 80s and 90s Stuff
 Seasons
Seasons
 Movie Stuff
Movie Stuff
 University Life
University Life
 Island Paradise
Island Paradise
 Into the Future
Into the Future
-
by Crowkeeper 31st Jul 2025 at 9:19pm
 +11 packs
9 4.1k 17
+11 packs
9 4.1k 17 World Adventures
World Adventures
 Ambitions
Ambitions
 Late Night
Late Night
 Generations
Generations
 Pets
Pets
 Showtime
Showtime
 Supernatural
Supernatural
 Seasons
Seasons
 University Life
University Life
 Island Paradise
Island Paradise
 Into the Future
Into the Future
-
by TudorMan23 22nd Feb 2016 at 7:09am
This quaint Queen Anne Victorian suites very well in pink! more...
 +2 packs
4 10.9k 10
+2 packs
4 10.9k 10 World Adventures
World Adventures
 Ambitions
Ambitions
-
The Gilded Age: Ellwood Estate
by TudorMan23 updated 9th Apr 2018 at 12:37am
Ellwood estate built by prominent business man Elijah Wood! Designed by the infamous architect Andrew Freeman! more...
 +2 packs
4 9.6k 24
+2 packs
4 9.6k 24 World Adventures
World Adventures
 Ambitions
Ambitions
-
The Gilded Age: Castle Shadeland
by TudorMan23 31st Aug 2020 at 2:38pm
Welcome to this Majestic storybook castle Known as ShadeLand more...
 +5 packs
3 8.9k 15
+5 packs
3 8.9k 15 World Adventures
World Adventures
 High-End Loft Stuff
High-End Loft Stuff
 Ambitions
Ambitions
 Outdoor Living Stuff
Outdoor Living Stuff
 Pets
Pets
-
by TudorMan23 16th Mar 2017 at 9:07pm
As you approach this manor you are welcomed by a beautiful detailed porte cochere. more...
 +2 packs
9 20.3k 47
+2 packs
9 20.3k 47 World Adventures
World Adventures
 Ambitions
Ambitions
-
by TudorMan23 24th Feb 2016 at 6:55am
As you approach this massive estate you are greeted by a beautiful white picket fence. more...
 +2 packs
7 16k 38
+2 packs
7 16k 38 World Adventures
World Adventures
 Ambitions
Ambitions
-
by TudorMan23 7th May 2021 at 8:12pm
Welcome to the city home of Elijah Woods and his family! Mr. more...
 +5 packs
3.3k 7
+5 packs
3.3k 7 World Adventures
World Adventures
 High-End Loft Stuff
High-End Loft Stuff
 Ambitions
Ambitions
 Outdoor Living Stuff
Outdoor Living Stuff
 Pets
Pets
-
by TudorMan23 31st Jan 2016 at 6:44pm
This cute cottage will make you long for the English countryside more...
 +2 packs
3 5.3k 9
+2 packs
3 5.3k 9 World Adventures
World Adventures
 Ambitions
Ambitions
Packs Needed
| Base Game | |
|---|---|
 | Sims 3 |
| Expansion Pack | |
|---|---|
 | World Adventures |
 | Ambitions |
About Me
Uploading terms:
~Upload to Free sites only.
~Do not upload to the Exchange.
General terms:
~Please give credit with a link when using my work.

 Sign in to Mod The Sims
Sign in to Mod The Sims English Countryside Manor
English Countryside Manor
