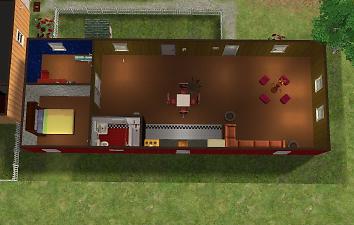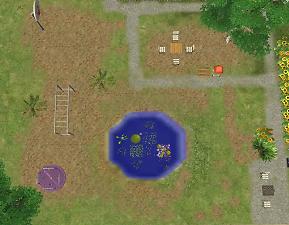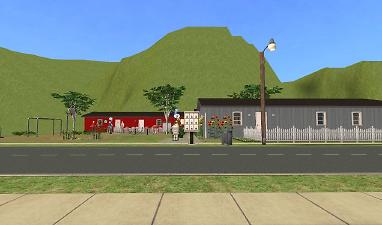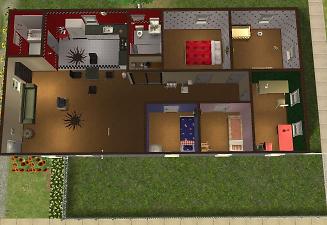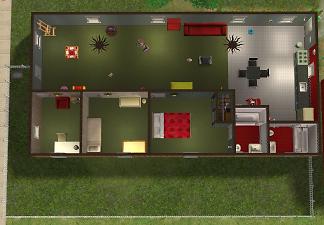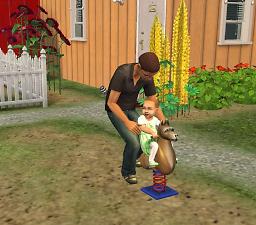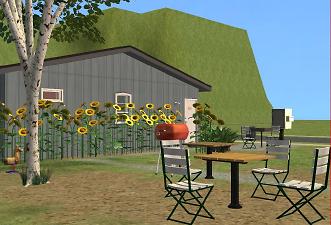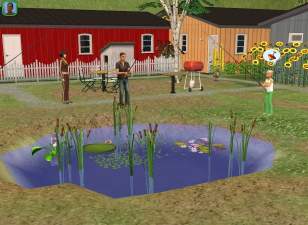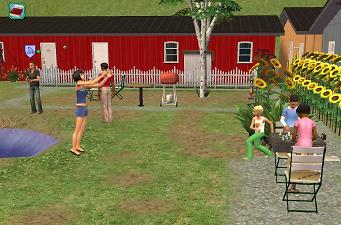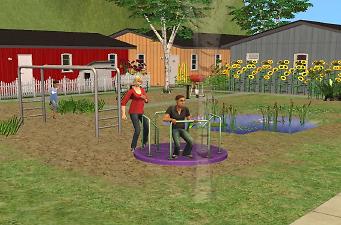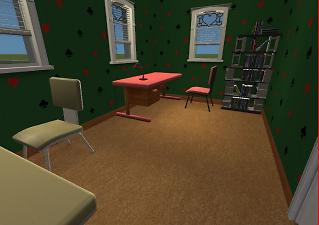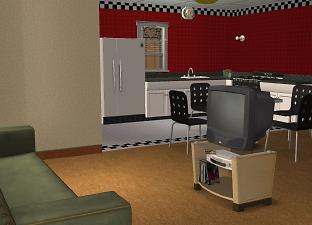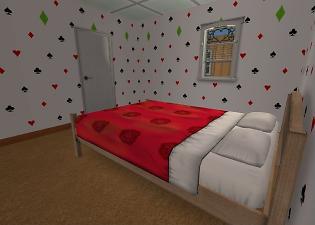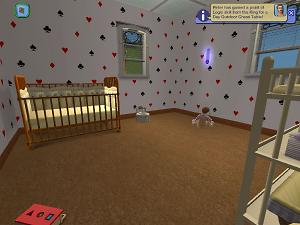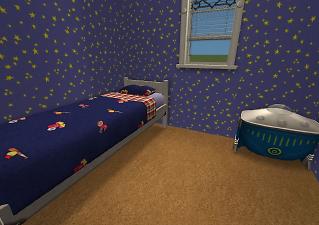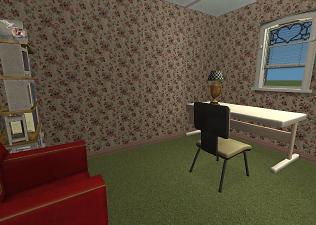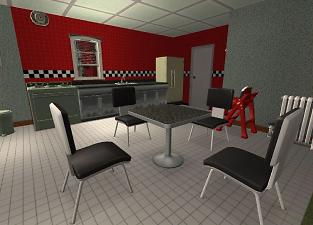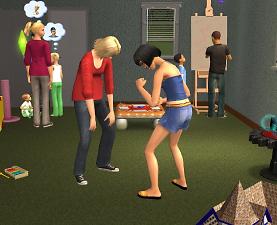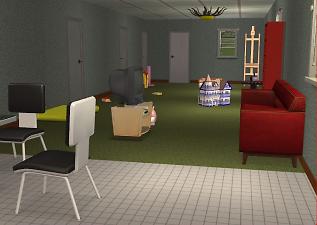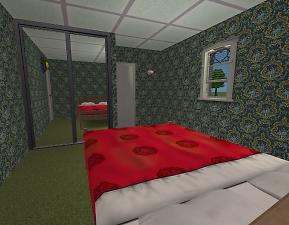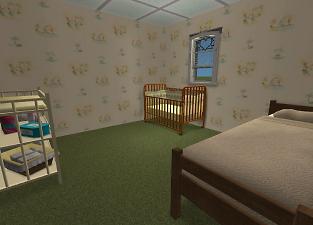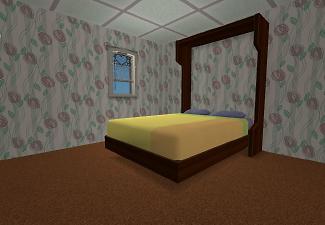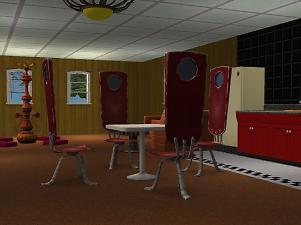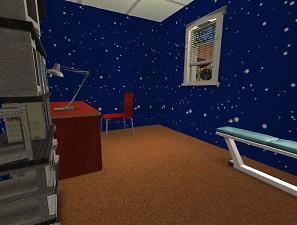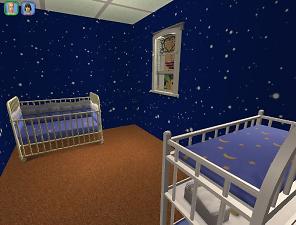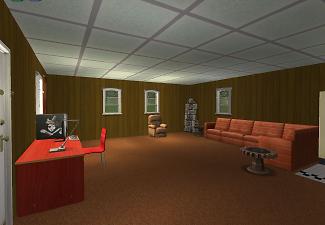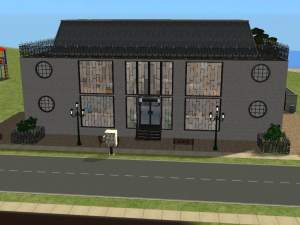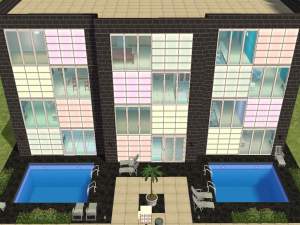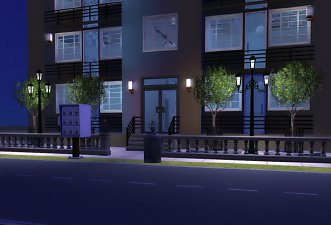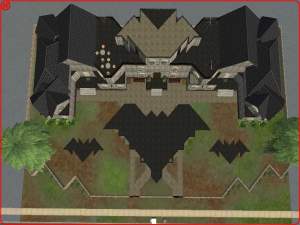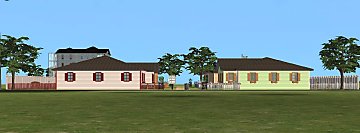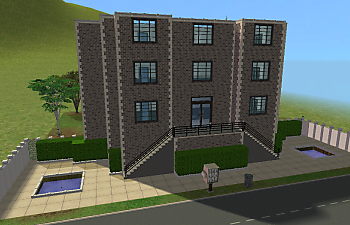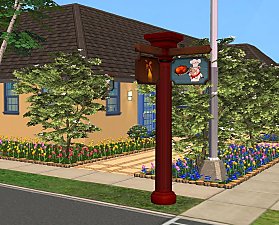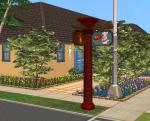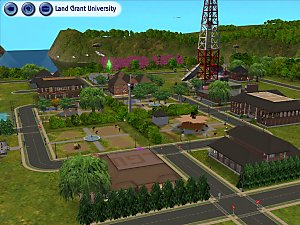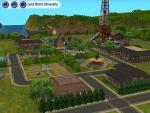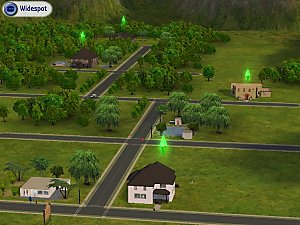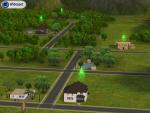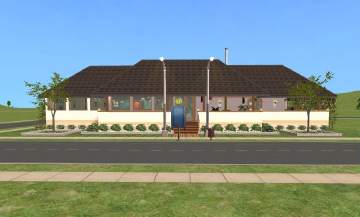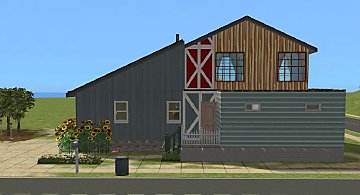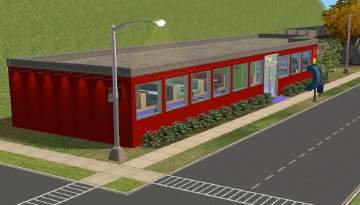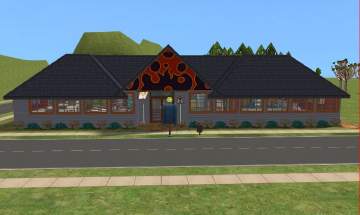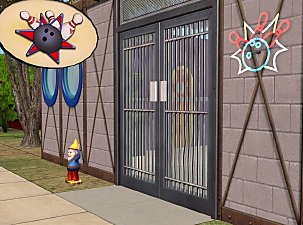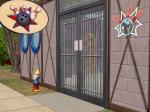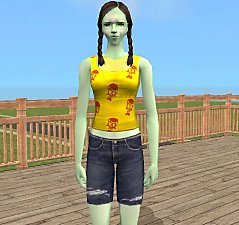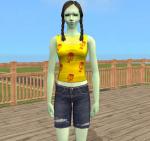 Manufactured Homes from the Simulated Housing Corporation
Manufactured Homes from the Simulated Housing Corporation

AllUnitsFloorplan.jpg - width=979 height=740
To rent furnished, enter "Boolprop testingcheatsenabled true" from neighborhood view, move in the family, and right click on the door.

Unit3Floorplan.jpg - width=1009 height=641
No closet in this one, sorry.

CommonAreaPlanView.jpg - width=935 height=729
Teens and kids hang out on the playground, grownups sometimes spinning the merry-go-round for them. Tenants will shoot hoops together, gaining body, and play endless chess. They can even support themselves by fishing.

ComplexFrontView.jpg - width=1018 height=600
I grant you the curb appeal could be better.

Unit1Floorplan.jpg - width=1006 height=692
Note the closet opening into the living area.

Unit2Floorplan2.jpg - width=1004 height=697
Picture taken with camera rotated to view from back of the lot, which clears up the sight lines for play.

KidsWelcome.jpg - width=820 height=722
Toddlers are welcome. The riding llama is under a tree and hard to see in plan view.

PicnicArea.jpg - width=1010 height=687
Most sims will serve plates inside until all the seats are served before going out to the picnic area. Most. There's always that one weirdo.

CommonArea5.jpg - width=933 height=682
Meeting the other tenants is easy and natural with so many outdoor activities.

CommonArea6.jpg - width=934 height=617
And it's all close enough to each unit that sims will seldom wander outside and wander back in when their actions time out.

CommonArea12.jpg - width=908 height=600
This is how playgrounds are supposed to function! (Sorry, the Maxis apartment buildings with playgrounds and no room for kids inside bug me a lot.)

Unit1Study.jpg - width=1014 height=715
Take out one desk and table, put in a bed, and you have space for the Ottomas family. Till the twins are born.

Unit1Kitchen.jpg - width=985 height=710
Entry is directly into the living room, with kitchen and bathroom to the left.

Unit1MasterBedroom.jpg - width=1006 height=718
The master bedroom has its own full bath, through that door.

Unit1Nursery2.jpg - width=1024 height=768
Not all the toddler items will fit in the medium-sized bedroom; but most of them will.

Unit1BlueBedroom.jpg - width=1000 height=706
Unit 1 has two tiny bedrooms, which could equally be child bedrooms, as shown, or craft rooms for cranking out hobby or business products.

Unit2Study.jpg - width=993 height=708
The smallest bedroom in Unit 2, here furnished as a study, is still a little larger than the small ones in Unit 1.

Unit2Kitchen.jpg - width=1003 height=721
Entrance to Unit 2 is directly to the kitchen. Which, face it, is the first place your guests will probably want to go, anyhow.

Unit2LivingArea2.jpg - width=901 height=732
Not really furnished for the Newsons, but as you see, the space can handle them.

Unit2LivingArea.jpg - width=1007 height=714
If it won't fit in the bedrooms, it'll still fit out here.

Unit2MasterBedroom.jpg - width=967 height=752
Full bath through door; mirrored front closet. Not room for much else.

Unit2Nursery.jpg - width=994 height=715
Your kid will love sharing this room with the toddler. Promise.

Unit3Bedroom.jpg - width=993 height=687
Just enough room for the Murphy bed; no closet.

Unit3LivingAreaKitchen.jpg - width=962 height=719
Living room and kitchenette, ready to party or date or just hang out.

Unit3Study.jpg - width=976 height=740
The needs of a single sim are simple and will easily fit into this small room.

Unit3StudyasNursery.jpg - width=975 height=742
Then, when the baby comes along, move the weight machine and desk, and voila! Nursery.

Unit3FurnishToSuit3.jpg - width=989 height=684
Sell or move the weight machine and bubble blower, make your space a little more grown up. These spaces are designed for the long haul.



























Our standard lot design features a common playground/picnic area and three units, suitable either for rental or for housing an extended family in a happy balance of privacy and togetherness. Unlike "trailers" and "doublewides," the sturdy prefabricated buildings are constructed of only the best, most economically sound materials and have floor plans large enough to accommodate the needs of elders, adults, teens, children, toddlers, babies, and pets in near-infinite combinations. Enclosed yards allow tenants to safely secure their children and pets, install their own gardens, or indulge their own hobbies; while the beautifully landscaped common area encourages connections between households. You'll never lack for a babysitter or a friend to play chess with. All units have combined kitchen/living areas, wall-to-wall carpeting, and acoustical tile ceilings with reticulated splines. (We all know how important those splines are!) Depending on the infrastructure available in the area, utilities may be electrical, propane, or a mixture of both; all appropriate hookups are included.
Unit 1 (5/2, $2,852) has the most flexible floor plan. Our sample unit is furnished and decorated for a family with two children and a toddler, with a convenient study well away from the temptations of common and living areas; but there's also plenty of space for Grandma to enjoy her twilight years in the bosom of her loving family, a group of young graduates to share expenses without being perennially in each other's hair, or even an artist's colony.
Unit 2 (3/2, $3,030), in the rear, boasts the largest living area, the largest enclosed yard, and the most privacy. Our sample unit is furnished for a family of four plus a cat, with the smallest bedroom utilized as a study: the perfect home for a growing family.
Unit 3 (2/1; $1,977), the smallest and most affordable of the homes on offer, still has plenty of room for entertaining. The relative smallness of the enclosed yard is made up for by the readiest access to the picnic area and basketball hoop. Equally suitable for young singles, newlyweds, or empty-nesters, our sample Unit 3 has been furnished for a young married couple with a dog; with a study ready for transformation into a nursery as soon as need arises.
+++++
That's enough sales pitch. Awhile ago Apocalypticautumn asked if I had any plans to build apartments for Widespot, as her population was expanding and she was needing some rental space. I remembered I had some "emergency compound shelters" from my private play sitting in my bin. It shouldn't take long to strip the CC out of one of the ur-lots for those and redecorate them to look more like something that would pop up in Widespot ready for the population explosion, right?
All my AGS games being committed to ongoing projects, I had to build in my full game, sorry. That's everything except for the Happy Holidays SP.
The lot is 4x3 and the units, as you can see by the floorplans, are huge for apartments. This is because I wanted them to be usable for long-term family use, and I personally have a hard time running large families in small places. If you're continually frustrated at how little room there is for children and their stuff in the premade apartments that actually have playgrounds, this is the lot for you. I've played these floorplans with absurdly large extended families (and their pets) in all units, and with the Newson and Ottomas families in conjunction with one of Widespot's single mothers, and there's plenty of room to run wild and place all your toddler items with no lag and surprisingly few routing fails, though you may start wanting bunkbeds almost at once. The placement of the common areas makes inter-tenant interaction easy to track, and the picnic area is positioned so that most sims will serve meals inside first, most of the time. You'll probably want to rotate the camera to view Unit 2 from the rear of the lot when playing it, but otherwise the sight lines are clear.
Bear in mind, if you move in a family with a dog, that the yards will be perceived as "indoors" by the code for purposes of housebreaking. So your sims will probably have to be obnoxious and let their pets do their business in the common area. All mess will be gone when the neighbors are played, though!
The 7z file includes both a converted and an unconverted iteration of the lot. The unconverted lot is included to make editing the units and common area as easy as possible for players with different tastes than mine, and also for players with a bigger households mod who think it would be fun to play a family compound, perhaps as a vacation property. All CC that tried to ride along has been stripped out with Clean Installer. All populated pictures were taken during playtest in copies of the hood. The packaged lots have never been played and are as clean as I can make them.
Lot Size: 4x3
Lot Price (furnished): $91,209
Rental Range: $1,977 to $3,030
Additional Credits:
Thanks to apocalypticautumn for the request (I may finish that complex for singles yet, too), and for all the people on the Creator Feedback thread; and to the programmers of the Clean Installer, for making it possible to detect and throw out stowaways.
|
Manufactured Homes.7z
| 1 residential, 1 converted version of the Manufactured Homes lot
Download
Uploaded: 5th Sep 2016, 763.5 KB.
1,557 downloads.
|
||||||||
| For a detailed look at individual files, see the Information tab. | ||||||||
Install Instructions
1. Download: Click the download link to save the .rar or .zip file(s) to your computer.
2. Extract the zip, rar, or 7z file.
3. Install: Double-click on the .sims2pack file to install its contents to your game. The files will automatically be installed to the proper location(s).
- You may want to use the Sims2Pack Clean Installer instead of the game's installer, which will let you install sims and pets which may otherwise give errors about needing expansion packs. It also lets you choose what included content to install. Do NOT use Clean Installer to get around this error with lots and houses as that can cause your game to crash when attempting to use that lot. Get S2PCI here: Clean Installer Official Site.
- For a full, complete guide to downloading complete with pictures and more information, see: Game Help: Downloading for Fracking Idiots.
- Custom content not showing up in the game? See: Game Help: Getting Custom Content to Show Up.
Loading comments, please wait...
Uploaded: 5th Sep 2016 at 1:14 AM
Updated: 5th Sep 2016 at 7:14 AM
-
Apartments Nouvelle (maxis only - no cc)
by mina_harker78 11th Sep 2008 at 6:42pm
 +15 packs
7.1k 7
+15 packs
7.1k 7 Happy Holiday
Happy Holiday
 Family Fun
Family Fun
 University
University
 Glamour Life
Glamour Life
 Nightlife
Nightlife
 Celebration
Celebration
 Open for Business
Open for Business
 Pets
Pets
 H&M Fashion
H&M Fashion
 Teen Style
Teen Style
 Seasons
Seasons
 Bon Voyage
Bon Voyage
 Free Time
Free Time
 Ikea Home
Ikea Home
 Apartment Life
Apartment Life
-
by ChicaGuapa 30th Dec 2008 at 6:41pm
 +2 packs
7 14.7k 15
+2 packs
7 14.7k 15 Nightlife
Nightlife
 Apartment Life
Apartment Life
-
Highgate Court Apartments - No CC
by kim-simpearls 24th Apr 2009 at 9:06pm
 +12 packs
3 15.1k 21
+12 packs
3 15.1k 21 Family Fun
Family Fun
 University
University
 Nightlife
Nightlife
 Open for Business
Open for Business
 Pets
Pets
 Seasons
Seasons
 Kitchen & Bath
Kitchen & Bath
 Bon Voyage
Bon Voyage
 Free Time
Free Time
 Ikea Home
Ikea Home
 Apartment Life
Apartment Life
 Mansion and Garden
Mansion and Garden
-
by triciamanly 5th Oct 2009 at 8:23pm
 +16 packs
13 12.7k 13
+16 packs
13 12.7k 13 Family Fun
Family Fun
 University
University
 Glamour Life
Glamour Life
 Nightlife
Nightlife
 Celebration
Celebration
 Open for Business
Open for Business
 Pets
Pets
 H&M Fashion
H&M Fashion
 Teen Style
Teen Style
 Seasons
Seasons
 Kitchen & Bath
Kitchen & Bath
 Bon Voyage
Bon Voyage
 Free Time
Free Time
 Ikea Home
Ikea Home
 Apartment Life
Apartment Life
 Mansion and Garden
Mansion and Garden
-
by mindthegap 30th Sep 2011 at 5:48pm
 +9 packs
3 15k 11
+9 packs
3 15k 11 University
University
 Glamour Life
Glamour Life
 Nightlife
Nightlife
 Celebration
Celebration
 Open for Business
Open for Business
 Pets
Pets
 Seasons
Seasons
 Bon Voyage
Bon Voyage
 Apartment Life
Apartment Life
-
by triciamanly 24th Jun 2013 at 6:51pm
 24
20k
45
24
20k
45
-
by RoseaMarie 10th Jun 2022 at 7:25am
 +17 packs
4 2.1k 9
+17 packs
4 2.1k 9 Happy Holiday
Happy Holiday
 Family Fun
Family Fun
 University
University
 Glamour Life
Glamour Life
 Nightlife
Nightlife
 Celebration
Celebration
 Open for Business
Open for Business
 Pets
Pets
 H&M Fashion
H&M Fashion
 Teen Style
Teen Style
 Seasons
Seasons
 Kitchen & Bath
Kitchen & Bath
 Bon Voyage
Bon Voyage
 Free Time
Free Time
 Ikea Home
Ikea Home
 Apartment Life
Apartment Life
 Mansion and Garden
Mansion and Garden
-
"The Region" Apartments (NO CC)
by jaxoDo 9th Mar 2024 at 10:54am
 +17 packs
1 1.4k 2
+17 packs
1 1.4k 2 Happy Holiday
Happy Holiday
 Family Fun
Family Fun
 University
University
 Glamour Life
Glamour Life
 Nightlife
Nightlife
 Celebration
Celebration
 Open for Business
Open for Business
 Pets
Pets
 H&M Fashion
H&M Fashion
 Teen Style
Teen Style
 Seasons
Seasons
 Kitchen & Bath
Kitchen & Bath
 Bon Voyage
Bon Voyage
 Free Time
Free Time
 Ikea Home
Ikea Home
 Apartment Life
Apartment Life
 Mansion and Garden
Mansion and Garden
-
by Peni Griffin 10th Mar 2016 at 2:35pm
A regional chain restaurant, looking for franchise holders more...
 +2 packs
12 12.7k 19
+2 packs
12 12.7k 19 University
University
 Nightlife
Nightlife
-
by Peni Griffin 7th Feb 2016 at 1:53am
https://farm2.staticflickr.com/1579/24707620041_552d30920a_c.jpg (https://flic.kr/p/DDk1CZ) Land Grant University is a new institution of higher learning serving Simerica's heartland in the face of lo more...
 +1 packs
64 56.8k 118
+1 packs
64 56.8k 118 University
University
Miscellaneous » Neighborhoods & CAS Screens » Neighbourhoods and Worlds
-
Widespot: An Inhabited Base Game Neighborhood
by Peni Griffin updated 30th Sep 2014 at 6:03pm
Widespot is an inhabited base game neighborhood, full of drama, cartoony sims, puns, and drama. more...
 76
118.2k
154
76
118.2k
154
Miscellaneous » Neighborhoods & CAS Screens » Neighbourhoods and Worlds
-
by Peni Griffin 5th Mar 2016 at 11:11pm
A "nice" (i.e. bland and generic) restaurant, with no CC, for that reliable outing experience. more...
 +2 packs
6 9.2k 14
+2 packs
6 9.2k 14 University
University
 Nightlife
Nightlife
-
by Peni Griffin updated 17th Aug 2017 at 5:16am
A trailer and an old cabin combined into a hippy artist home and studio. more...
 +16 packs
14 8.6k 9
+16 packs
14 8.6k 9 Family Fun
Family Fun
 University
University
 Glamour Life
Glamour Life
 Nightlife
Nightlife
 Celebration
Celebration
 Open for Business
Open for Business
 Pets
Pets
 H&M Fashion
H&M Fashion
 Teen Style
Teen Style
 Seasons
Seasons
 Kitchen & Bath
Kitchen & Bath
 Bon Voyage
Bon Voyage
 Free Time
Free Time
 Ikea Home
Ikea Home
 Apartment Life
Apartment Life
 Mansion and Garden
Mansion and Garden
-
by Peni Griffin 27th Feb 2016 at 10:09pm
Another dating venue for tight spaces in University neighborhoods. more...
 +2 packs
17 15.1k 29
+2 packs
17 15.1k 29 University
University
 Nightlife
Nightlife
-
by Peni Griffin updated 11th May 2016 at 5:41am
A date venue suitable for University subhoods. more...
 +2 packs
10 11k 13
+2 packs
10 11k 13 University
University
 Nightlife
Nightlife
-
by Peni Griffin 28th Feb 2016 at 4:41pm
A small bowling alley suitable for campus or crowded urban spaces. more...
 +2 packs
5 12.3k 20
+2 packs
5 12.3k 20 University
University
 Nightlife
Nightlife
-
by Peni Griffin 25th May 2013 at 5:21am
Widespot RFD is a subhood version of Widespot, a nice clean inhabited basegame neighborhood, made suitable for attachment to other neighborhoods as a shopping district. Also included are a storytellin more...
 +1 packs
24 30.3k 43
+1 packs
24 30.3k 43 Open for Business
Open for Business
Miscellaneous » Neighborhoods & CAS Screens » Neighbourhoods and Worlds
Packs Needed
| Base Game | |
|---|---|
 | Sims 2 |
| Expansion Pack | |
|---|---|
 | University |
 | Nightlife |
 | Open for Business |
 | Pets |
 | Seasons |
 | Bon Voyage |
 | Free Time |
 | Apartment Life |
| Stuff Pack | |
|---|---|
 | Family Fun |
 | Glamour Life |
 | Celebration |
 | H&M Fashion |
 | Teen Style |
 | Kitchen & Bath |
 | Ikea Home |
 | Mansion and Garden |
About Me
So I made Widespot, and I uploaded it here on MTS because who knows who I am anywhere else in the simming community? Anyone who downloads it can do whatever they like with it, because that's what the game's all about; but I would appreciate anyone who shares it on blogs, tumbler, etc., providing the link to where they got it.

 Sign in to Mod The Sims
Sign in to Mod The Sims Manufactured Homes from the Simulated Housing Corporation
Manufactured Homes from the Simulated Housing Corporation
