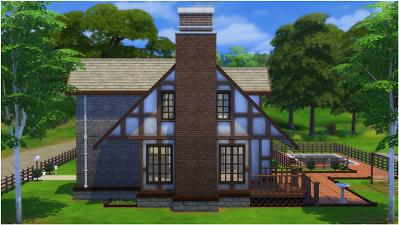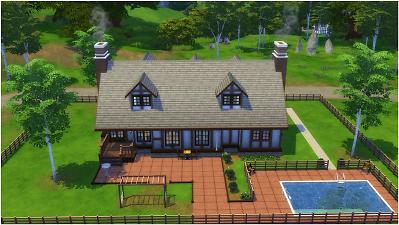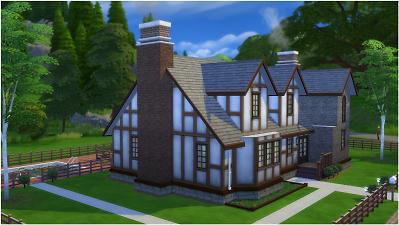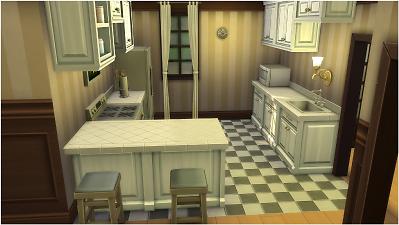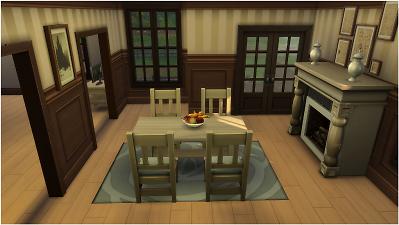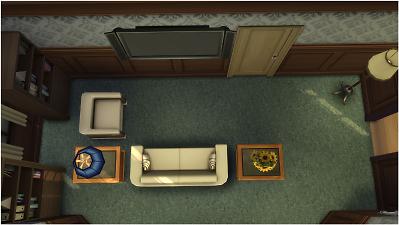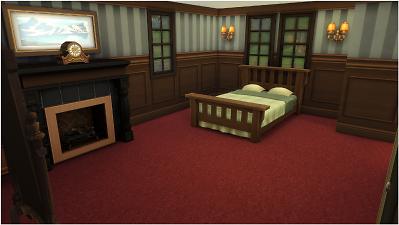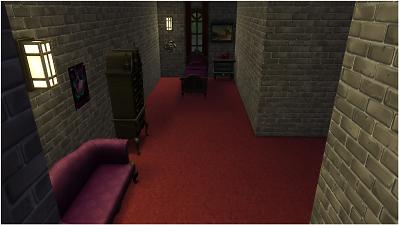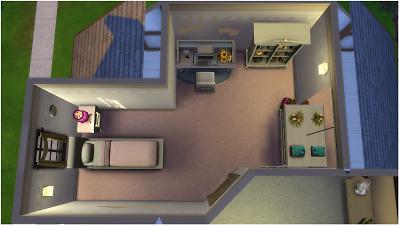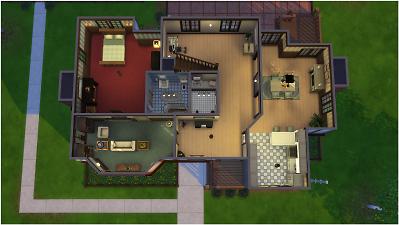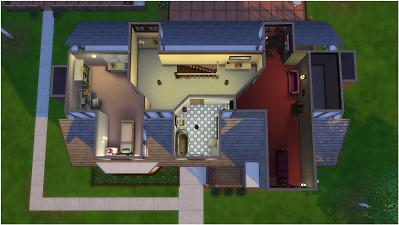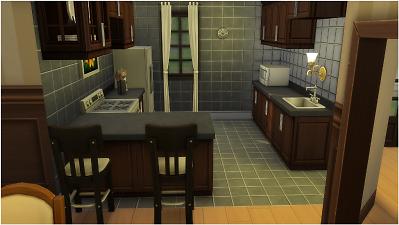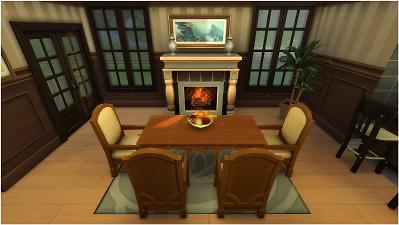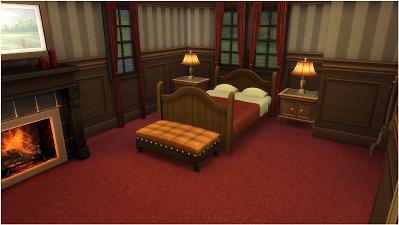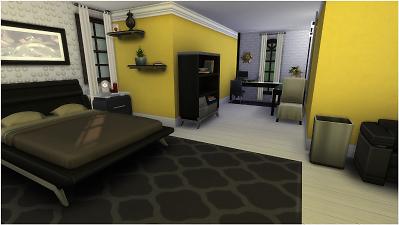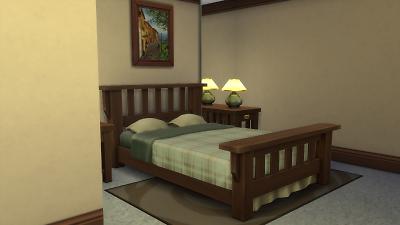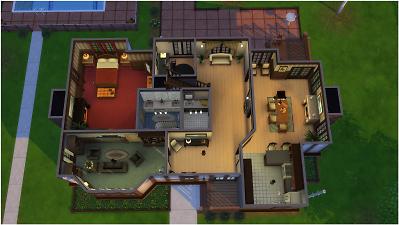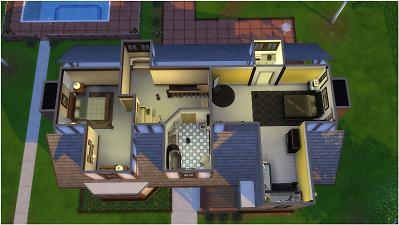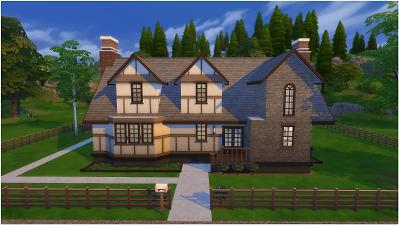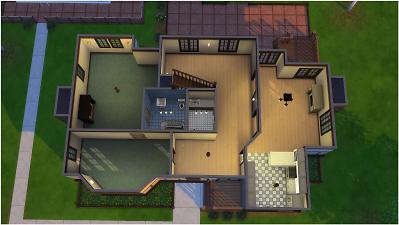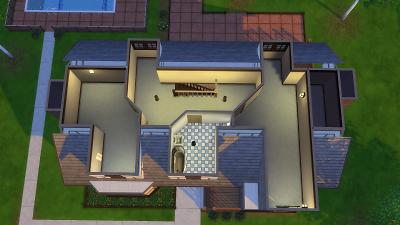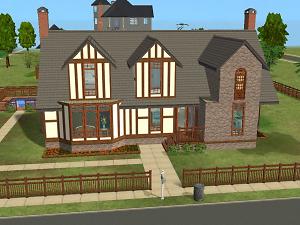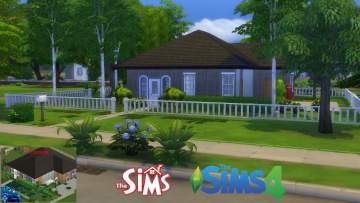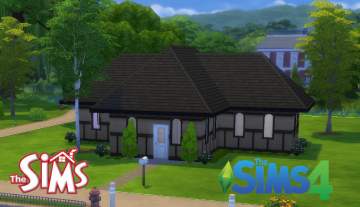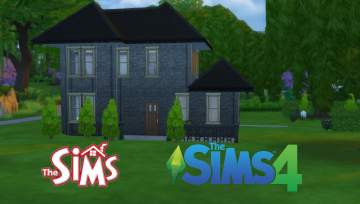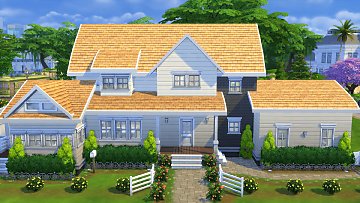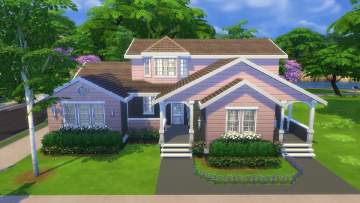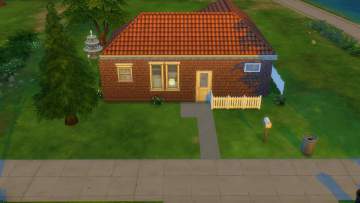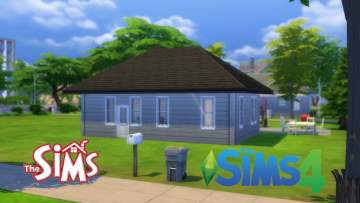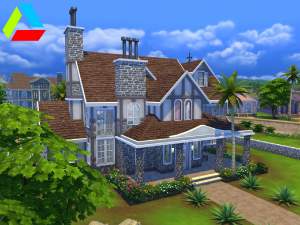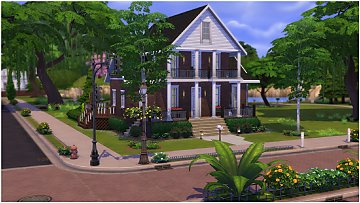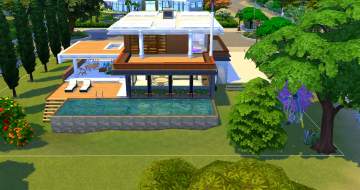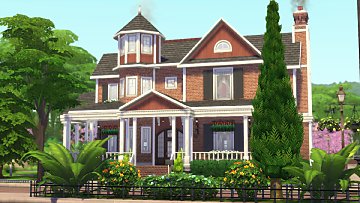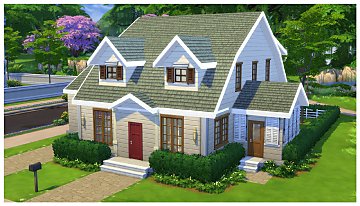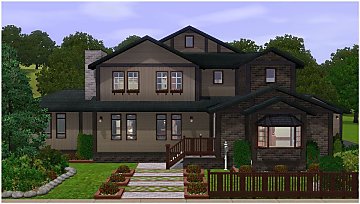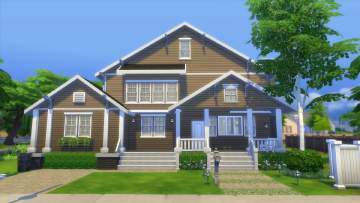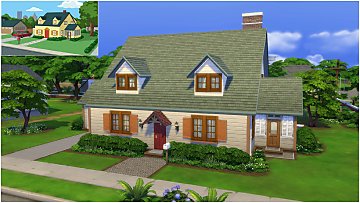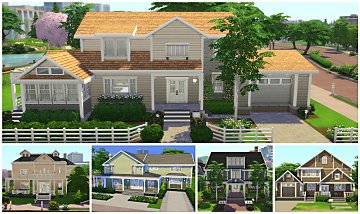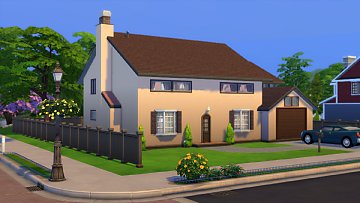 215 Sim Lane
215 Sim Lane

1.jpg - width=1850 height=1043
Pleasant/Davis Version

2.jpg - width=2570 height=1450
Pleasant/Davis Version

3.jpg - width=1850 height=1043
Pleasant/Davis Version

4.jpg - width=2570 height=1450
Pleasant/Davis Version

5.jpg - width=2570 height=1450
Pleasant Kitchen

6.jpg - width=2570 height=1450
Pleasant Dining Room

7.jpg - width=2570 height=1450
Pleasant Living Room

8.jpg - width=2570 height=1450
Pleasant Master Bedroom

9.jpg - width=2570 height=1450
Lilith Pleasant's Bedroom

10.jpg - width=2570 height=1450
Angela Pleasant's Bedroom

11.jpg - width=2570 height=1450
Pleasant First Floor

12.jpg - width=2570 height=1450
Pleasant Second Floor

13.jpg - width=2570 height=1450
Davis Kitchen

14.jpg - width=2570 height=1450
Davis Dining Room

15.jpg - width=2570 height=1450
Davis Living Room

16.jpg - width=2570 height=1450
Davis Master Bedroom

17.jpg - width=2570 height=1450
Victoria Davis' Bedroom

18.jpg - width=2560 height=1440
Davis Spare Bedroom

19.jpg - width=2570 height=1450
Davis First Floor

20.jpg - width=2570 height=1450
Davis Second Floor

21.jpg - width=2570 height=1450
Pleasant/Davis Entire Lot

22.jpg - width=2570 height=1450
Unfurnished Version

23.jpg - width=2570 height=1450
Unfurnished First Floor

24.jpg - width=2560 height=1440
Unfurnished Second Floor

25.jpg - width=600 height=450
Original Sims 2 Version

























- Pictures 1-4 are of both the Pleasant and Davis Versions
- Pictures 5-12 are of the Pleasant Version
- Pictures 13-21 are of the Davis Version
- Pictures 22-24 are of the Unfurnished Version
I decided to start a new game in Windenburg and needed a house that fit in with the town. I tried to build a nice tudor-style house but 1. I just couldn't make it look right, and 2. I really didn't feel like building one in the first place. Then I remembered that 215 Sim Lane from The Sims 2 (my favorite house in Pleasantview) can be built using the new exterior items that come in Get Together! So I decided to build it for The Sims 4!
Originally this house was supposed to feature only original items for my Davis Family, but then I thought it would be kind of unfair to build the iconic house and not include a Sims 2-esque version as well. So that's what I did! As a result there are three versions available! You can find a Pleasant Version, which is built as accurately as possible to the original Sims 2 house; a Davis Version, which reflects the style of my family I have living here; and an Unfurnished Version, which is exactly what the title suggests. The Pleasant and Davis versions both require Get Together, but the unfurnished version is completely base game only. The Pleasant version interior is base game only, but the exterior is almost all from Get Together. The Davis version uses Get Together moderately on the interior and heavily on the exterior. Besides that one expansion, all three versions contain NO CC.
The differences between the Pleasant and Davis versions include the furnishings, and a slightly modified floor plan in the Davis version. On the first floor of the Davis version a small office has been added. On the second floor, the bedroom on the right has been enlarged, the bathroom has been slightly downsized, and a wall or two has changed position in bedroom on the left. The master bathroom also has new counter tops and is very slightly rearranged.
The unfurnished version has the "Pleasant" floor plan. The yard in all three versions remains the exact same.
The Davis family can be found on the gallery by searching for "Davis" by DillynJames.
Features
Three bedrooms
Two and a half bathrooms (one en-suite)
Kitchen with breakfast bar
Dining room
Office (Davis version)
Small living room
Large, landscaped yard
Private pool
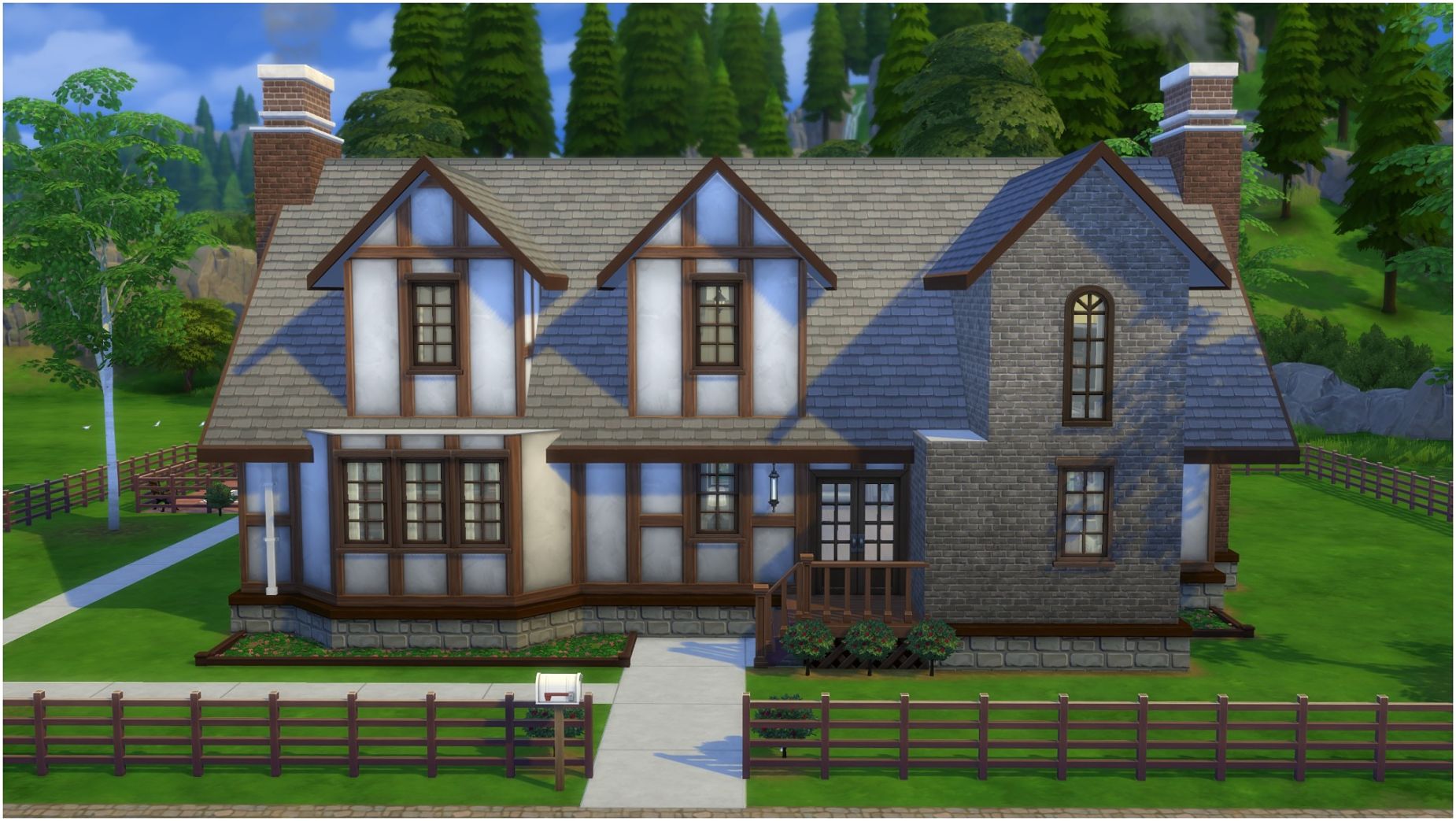
Lot Size: 40x30
Lot Price (furnished): 150854
Lot Price (unfurnished): 58854
|
215 Sim Lane Davis.rar
| 215 Sim Lane Davis Family Version
Download
Uploaded: 18th Sep 2016, 167.8 KB.
1,378 downloads.
|
||||||||
|
215 Sim Lane Unfurnished.rar
| 215 Sim Lane Unfurnished Base Game Version
Download
Uploaded: 17th Sep 2016, 193.8 KB.
923 downloads.
|
||||||||
|
215 Sim Lane Pleasant.rar
| 215 Sim Lane Pleasant Family Version
Download
Uploaded: 17th Sep 2016, 188.3 KB.
1,947 downloads.
|
||||||||
| For a detailed look at individual files, see the Information tab. | ||||||||
Install Instructions
1. Download: Click the File tab to see the download link. Click the link to save the .rar or .zip file(s) to your computer.
2. Extract: Use WinRAR (Windows) to extract the .bpi .trayitem and .blueprint file(s) from the .rar or .zip file(s).
3. Place in Tray Folder: Cut and paste all files into your Tray folder:
- Windows XP: Documents and Settings\(Current User Account)\My Documents\Electronic Arts\The Sims 4\Tray\
- Windows Vista/7/8/8.1: Users\(Current User Account)\Documents\Electronic Arts\The Sims 4\Tray\
Loading comments, please wait...
Uploaded: 17th Sep 2016 at 1:32 AM
Updated: 18th Sep 2016 at 9:19 PM
#The Sims 2, #Sims 2, #Pleasant, #Pleasantview, #Traditional, #Suburban, #Family, #Starter, #Cape Cod, #Windenburg, #Davis
-
by MistyMountain 27th Oct 2015 at 4:11am
 9
11.1k
21
9
11.1k
21
-
The Sims 1 Newbie House (7 Sim Lane) for The Sims 4
by Fozzer23 1st Mar 2016 at 1:26am
 +2 packs
14 13.8k 14
+2 packs
14 13.8k 14 Get to Work
Get to Work
 Get Together
Get Together
-
by CarlDillynson 12th Nov 2018 at 8:09pm
 6
11.4k
49
6
11.4k
49
-
by valbreizh 24th Jun 2020 at 10:59pm
 +25 packs
5.7k 8
+25 packs
5.7k 8 Get to Work
Get to Work
 Outdoor Retreat
Outdoor Retreat
 Get Together
Get Together
 City Living
City Living
 Perfect Patio Stuff
Perfect Patio Stuff
 Spa Day
Spa Day
 Cats and Dogs
Cats and Dogs
 Cool Kitchen Stuff
Cool Kitchen Stuff
 Seasons
Seasons
 Get Famous
Get Famous
 Island Living
Island Living
 Movie Hangout Stuff
Movie Hangout Stuff
 Discover University
Discover University
 Dine Out
Dine Out
 Eco Lifestyle
Eco Lifestyle
 Romantic Garden Stuff
Romantic Garden Stuff
 Kids Room Stuff
Kids Room Stuff
 Backyard Stuff
Backyard Stuff
 Horse Ranch
Horse Ranch
 Parenthood
Parenthood
 Fitness Stuff
Fitness Stuff
 Laundry Day Stuff
Laundry Day Stuff
 Jungle Adventure
Jungle Adventure
 Moschino Stuff
Moschino Stuff
 Tiny Living Stuff
Tiny Living Stuff
-
Red Victorian 2020 - 8 BR, 9.5 BA
by CarlDillynson 6th Feb 2020 at 4:34am
A large Victorian home with eight bedrooms and nine-and-a-half bathrooms. Built by CarlDillynson, January/Feburary 2020. more...
 +3 packs
12 10.9k 38
+3 packs
12 10.9k 38 Get Together
Get Together
 Cats and Dogs
Cats and Dogs
 Get Famous
Get Famous
-
by CarlDillynson 4th Aug 2016 at 8:18am
A Cape Cod style home with four bedrooms and two full bathrooms. Built by CarlDillynson, Aug 3, 2016. more...
 13
25.8k
74
13
25.8k
74
-
Maylenderton Craftsman Revisisted
by CarlDillynson 22nd Sep 2018 at 7:09am
Large Craftsman home with four bedrooms and four and a half bathrooms! Built by CarlDillynson November 2015 with major edits done August/September 2018. more...
 +1 packs
5 26.1k 31
+1 packs
5 26.1k 31 Ambitions
Ambitions
-
4356 Wisteria Lane (The Sims 4)
by CarlDillynson 2nd Jan 2016 at 2:39am
A cozy craftsman home with four bedrooms and two bathrooms. Based off of 4356 Wisteria Lane from Desperate Housewives (2004-2012). more...
 7
18.8k
59
7
18.8k
59
-
Family Guy House v3 - 4 BR, 2 BA (The Sims 4)
by CarlDillynson 9th Jan 2020 at 12:39am
A large Cape Cod Home with four bedrooms and two full bathrooms. Based off of 31 Spooner Street (AKA the Griffin Family Home) in Family Guy. Built, furnished and designed by CarlDillynson, January 202 more...
 +6 packs
2 7.8k 24
+6 packs
2 7.8k 24 Get to Work
Get to Work
 Get Together
Get Together
 City Living
City Living
 Cats and Dogs
Cats and Dogs
 Seasons
Seasons
 Get Famous
Get Famous
-
by CarlDillynson 25th Oct 2015 at 9:07pm
An American-style McMansion with two bedrooms, two and a half bathrooms, and lots of extra space more...
 11
14.5k
59
11
14.5k
59
-
Wisteria Lane (The Sims 4) (Five Houses)
by CarlDillynson 10th Feb 2019 at 1:35am
Five houses based on the Wisteria Lane houses from Desperate Housewives. more...
 +6 packs
7 25k 34
+6 packs
7 25k 34 Get to Work
Get to Work
 Get Together
Get Together
 City Living
City Living
 Cats and Dogs
Cats and Dogs
 Seasons
Seasons
 Get Famous
Get Famous
-
by CarlDillynson 5th Sep 2015 at 4:39pm
A large Victorian style home based of Gabrielle Solis' house from Desperate Housewives. more...
 +1 packs
8 9k 28
+1 packs
8 9k 28 Ambitions
Ambitions
-
The Simpsons' House (The Sims 4)
by CarlDillynson 7th Apr 2019 at 4:09am
The Simpson's House (742 Evergreen Terrace) built for The Sims 4! Built, furnished and designed by CarlDillynson March/April 2019. more...
 12
20.6k
58
12
20.6k
58
-
by CarlDillynson 12th Nov 2018 at 8:09pm
Traditional home with four bedrooms and two and a half bathrooms. Built by CarlDillynson, November 11-12 2018. more...
 6
11.4k
49
6
11.4k
49
Packs Needed
| Base Game | |
|---|---|
 | Sims 4 |
| Expansion Pack | |
|---|---|
 | Get Together |

 Sign in to Mod The Sims
Sign in to Mod The Sims 215 Sim Lane
215 Sim Lane
