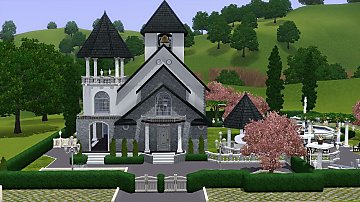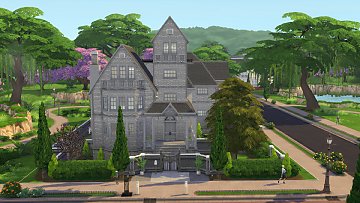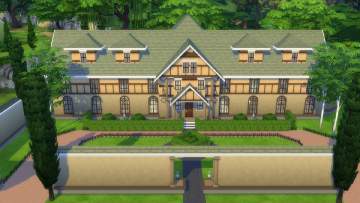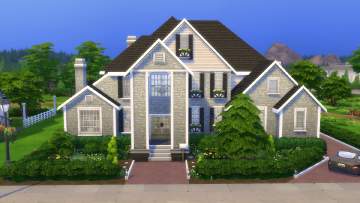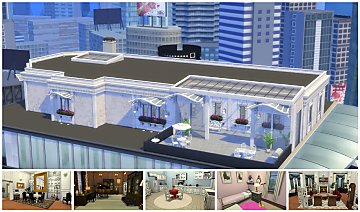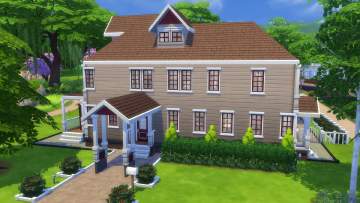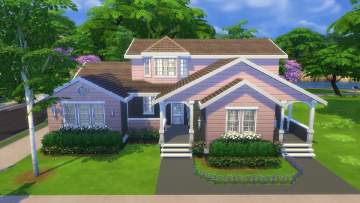 Maylenderton Legacy Home - 7 BR, 6 BA
Maylenderton Legacy Home - 7 BR, 6 BA

Maylenderton Legacy Home 1.jpg - width=1920 height=1080
Exterior

Maylenderton Legacy Home 2.jpg - width=1920 height=1080
Exterior

Maylenderton Legacy Home 3.jpg - width=1920 height=1080
Exterior

Maylenderton Legacy Home 4.jpg - width=1920 height=1080
Exterior

Maylenderton Legacy Home 5.jpg - width=1920 height=1080
Exterior

Maylenderton Legacy Home 6.jpg - width=1920 height=1080
Exterior

Maylenderton Legacy Home 7.jpg - width=1920 height=1080
Exterior

Maylenderton Legacy Home 8.jpg - width=1920 height=1080
Dining Room

Maylenderton Legacy Home 9.jpg - width=1920 height=1080
Office

Maylenderton Legacy Home 10.jpg - width=1920 height=1080
Kitchen

Maylenderton Legacy Home 11.jpg - width=1920 height=1080
Breakfast Area

Maylenderton Legacy Home 12.jpg - width=1920 height=1080
Living Room

Maylenderton Legacy Home 13.jpg - width=1920 height=1080
Full Bathroom

Maylenderton Legacy Home 14.jpg - width=1920 height=1080
First Floor Bedroom

Maylenderton Legacy Home 15.jpg - width=1920 height=1080
En-Suite Bathroom

Maylenderton Legacy Home 16.jpg - width=1920 height=1080
Second Floor Bathroom

Maylenderton Legacy Home 17.jpg - width=1920 height=1080
Second Floor Bedroom

Maylenderton Legacy Home 18.jpg - width=1920 height=1080
Second Floor Master Bedroom

Maylenderton Legacy Home 19.jpg - width=1920 height=1080
Second Floor Master Bedroom

Maylenderton Legacy Home 20.jpg - width=1920 height=1080
Second Floor Master Bathroom

Maylenderton Legacy Home 21.jpg - width=1920 height=1080
Third Floor Bedroom

Maylenderton Legacy Home 22.jpg - width=1920 height=1080
Third Floor Bedroom

Maylenderton Legacy Home 23.jpg - width=1920 height=1080
Third Floor Bathroom

Maylenderton Legacy Home 24.jpg - width=1920 height=1080
Third Floor En-Suite Bathroom

Maylenderton Legacy Home 25.jpg - width=1920 height=1080
First Floor

Maylenderton Legacy Home 26.jpg - width=1920 height=1080
Second Floor

Maylenderton Legacy Home 27.jpg - width=1920 height=1080
Third Floor

Maylenderton Legacy Home 28.jpg - width=1920 height=1080
Entire Lot
































This large home with seven bedrooms and six bathrooms is a remodel of my Maylenderton Craftsman 2 home from 2016. This house has been greatly expanded with more square footage (and new bedroom and en-suite bathroom) on the first and second floor and the new addition of a full third floor with two extra bedrooms and bathrooms. It is now the largest home I have uploaded here in terms of how many sims can have their own bedrooms (beating out previous homes that had six bedrooms and five bathrooms) - although it's likely not the largest in terms of square footage. The end result is a large, yet cozy, family home with a huge fireplace and more than enough room for your entire family!
I consider this a legacy home because my main sim lives here and so will his family as they age. I can see them staying here as they get older and updating the furnishings as the house passes from generation to generation. However, the stories that YOU tell in this home are up to you!
Because there are a lot of roof pieces on every floor it was difficult for me to get really good screenshots. This is why many screenshots are taken at an overhead angle rather than inside the rooms themselves. Although not an issue game-play wise, every time I tried to get a good screenshot the camera kept automatically moving upwards before I could get the shot. Again, this doesn't appear to have an effect on the game-play, it only happens when the cinematic camera is on with the walls up. House is completely play-tested with NO CC. Get Together, Seasons, and Cats and Dogs are used heavily in the house. I hope you enjoy this home as much as I do!
Features
Seven bedrooms
Six bathrooms (three en-suite)
Office
Dining room
Kitchen w island
Breakfast table
Living Room
Fireplace
Wrap-around porch
Second floor private balcony
Large, landscaped yard
Lot Size: 40x30
Lot Price (furnished): 370,673
Lot Price (unfurnished): 62,028
|
Maylenderton Legacy Home.rar
| Craftsman-like home with seven bedrooms and six bathrooms. Built by CarlDillynson, May/June 2019.
Download
Uploaded: 2nd Jun 2019, 312.7 KB.
3,801 downloads.
|
||||||||
| For a detailed look at individual files, see the Information tab. | ||||||||
Install Instructions
1. Download: Click the File tab to see the download link. Click the link to save the .rar or .zip file(s) to your computer.
2. Extract: Use WinRAR (Windows) to extract the .bpi .trayitem and .blueprint file(s) from the .rar or .zip file(s).
3. Place in Tray Folder: Cut and paste all files into your Tray folder:
- Windows XP: Documents and Settings\(Current User Account)\My Documents\Electronic Arts\The Sims 4\Tray\
- Windows Vista/7/8/8.1: Users\(Current User Account)\Documents\Electronic Arts\The Sims 4\Tray\
Loading comments, please wait...
Uploaded: 2nd Jun 2019 at 5:36 AM
Updated: 2nd Jun 2019 at 5:46 AM
-
by CarlDillynson 9th Mar 2016 at 3:15am
 15
23.3k
79
15
23.3k
79
-
Hunt Legacy Home - 4 BR, 2.5 BA
by CarlDillynson 7th Jun 2019 at 2:33am
 +1 packs
6 7.2k 32
+1 packs
6 7.2k 32 Get Together
Get Together
-
Riverson Legacy Home - 5 BR, 3 BA
by CarlDillynson 14th Jun 2019 at 2:30am
 +2 packs
8 7.9k 35
+2 packs
8 7.9k 35 Get Together
Get Together
 Cats and Dogs
Cats and Dogs
-
Kirkwood Legacy Home - 4 BR, 2 BA
by CarlDillynson 25th Jun 2019 at 4:17am
 +1 packs
1 7.6k 30
+1 packs
1 7.6k 30 Cats and Dogs
Cats and Dogs
-
Maylenderton Legacy Home 2 - 4 BR, 5.5 BA
by CarlDillynson 18th Aug 2019 at 4:38pm
 +3 packs
3 10.8k 33
+3 packs
3 10.8k 33 Get Together
Get Together
 Cats and Dogs
Cats and Dogs
 Seasons
Seasons
-
by MarVlachou 9th Dec 2020 at 11:51am
 +32 packs
2 6.6k 10
+32 packs
2 6.6k 10 Get to Work
Get to Work
 Outdoor Retreat
Outdoor Retreat
 Get Together
Get Together
 Luxury Stuff
Luxury Stuff
 City Living
City Living
 Perfect Patio Stuff
Perfect Patio Stuff
 Spa Day
Spa Day
 Cats and Dogs
Cats and Dogs
 Cool Kitchen Stuff
Cool Kitchen Stuff
 Seasons
Seasons
 Get Famous
Get Famous
 Spooky Stuff
Spooky Stuff
 Island Living
Island Living
 Movie Hangout Stuff
Movie Hangout Stuff
 Discover University
Discover University
 Dine Out
Dine Out
 Eco Lifestyle
Eco Lifestyle
 Romantic Garden Stuff
Romantic Garden Stuff
 Snowy Escape
Snowy Escape
 Kids Room Stuff
Kids Room Stuff
 Backyard Stuff
Backyard Stuff
 Vintage Glamour Stuff
Vintage Glamour Stuff
 Horse Ranch
Horse Ranch
 Bowling Night Stuff
Bowling Night Stuff
 Parenthood
Parenthood
 Fitness Stuff
Fitness Stuff
 Laundry Day Stuff
Laundry Day Stuff
 Jungle Adventure
Jungle Adventure
 Moschino Stuff
Moschino Stuff
 Realm of Magic
Realm of Magic
 Tiny Living Stuff
Tiny Living Stuff
 Nifty Knitting Stuff
Nifty Knitting Stuff
-
by NerdGirlGasm updated 20th Apr 2021 at 6:56pm
 19
63.2k
52
19
63.2k
52
-
by CarlDillynson 12th Nov 2018 at 2:37am
Large red farmhouse with three bedrooms and three full bathrooms. Built by CarlDillynson, November 2018. more...
 12
23.3k
83
12
23.3k
83
-
by CarlDillynson 17th Oct 2015 at 1:38am
A large family home. Based off of Lynette Scavo's house (4355 Wisteria Lane) from Desperate Housewives (2004-2012). more...
 5
9.4k
33
5
9.4k
33
-
by CarlDillynson 21st Jun 2015 at 3:46pm
Based off Renee Perry's home from Desperate Housewives (2002-2012). No custom Content. more...
 +4 packs
5 10.6k 38
+4 packs
5 10.6k 38 High-End Loft Stuff
High-End Loft Stuff
 Generations
Generations
 Supernatural
Supernatural
 Seasons
Seasons
-
by CarlDillynson 25th Sep 2015 at 3:50pm
A beautiful spot for your sims to get married and have a reception. more...
 +1 packs
9 22.2k 121
+1 packs
9 22.2k 121 Ambitions
Ambitions
-
by CarlDillynson 29th Jun 2019 at 8:45pm
A large Victorian home with three bedrooms and three full bathrooms. Built by CarlDillynson, June 2019. Based off of 13 Skyborough Boulevard from The Sims 3 (2009) more...
 +2 packs
6 7.6k 36
+2 packs
6 7.6k 36 Get Together
Get Together
 Cats and Dogs
Cats and Dogs
-
The Sims 3 Landgraab Estate - 10 Summer Hill Court (The Sims 4)
by CarlDillynson 20th Dec 2015 at 6:02pm
A detailed replica of 10 Summer Hill Court from The Sims 3 (2009). more...
 7
13.3k
37
7
13.3k
37
-
Hunt McMansion 2020 - 4 BR, 3.5 BA
by CarlDillynson 17th Jan 2020 at 6:05am
A large American Style Suburban McMansion with four bedrooms and three-and-a-half bathrooms. Built by CarlDillynson, January 2020. more...
 +1 packs
11 9.5k 42
+1 packs
11 9.5k 42 Get Together
Get Together
-
Marvelous Maisel Apartment (The Marvelous Mrs. Maisel) (The Sims 4)
by CarlDillynson 22nd Feb 2020 at 6:50am
A large penthouse apartment with five possible bedrooms and two and a half bathrooms. Built by CarlDillynson, Feb 21, 2020. more...
 +2 packs
11 12.2k 22
+2 packs
11 12.2k 22 City Living
City Living
 Get Famous
Get Famous
-
by CarlDillynson 24th May 2016 at 1:57am
A country farmhouse/Victorian with four bedrooms and three full bathrooms. more...
 2
8.7k
20
2
8.7k
20
-
4362 Wisteria Lane (The Sims 4)
by CarlDillynson 29th Dec 2015 at 6:41am
A cape-cod style home with two bedrooms and one and a half bathrooms. Based off of 4362 Wisteria Lane from Desperate Housewives (2004-2012). more...
 7
14.5k
41
7
14.5k
41
Packs Needed
| Base Game | |
|---|---|
 | Sims 4 |
| Expansion Pack | |
|---|---|
 | Get Together |
 | Cats and Dogs |
 | Seasons |

 Sign in to Mod The Sims
Sign in to Mod The Sims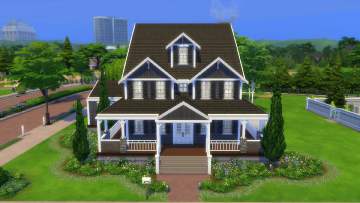
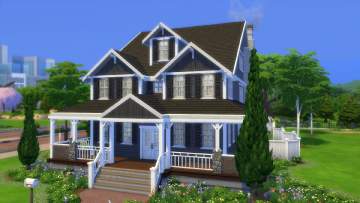
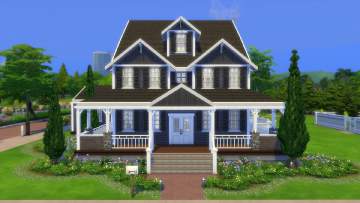
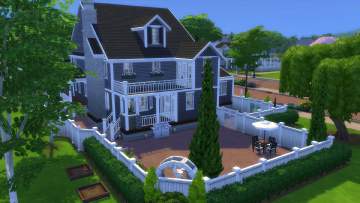
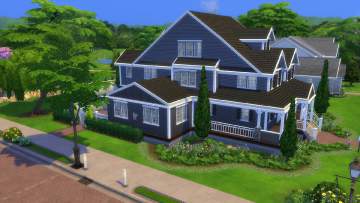
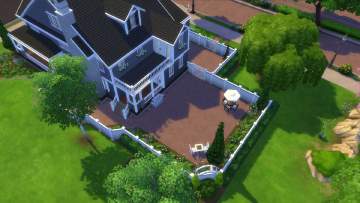
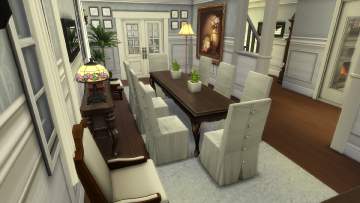
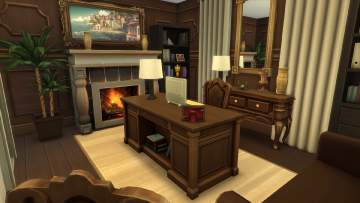
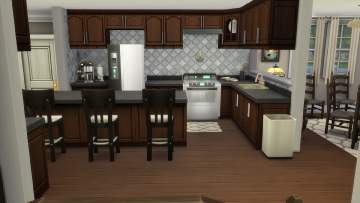
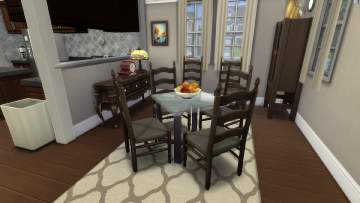
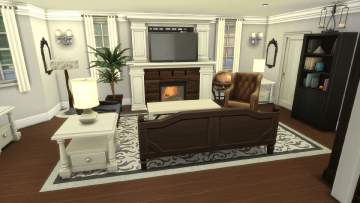
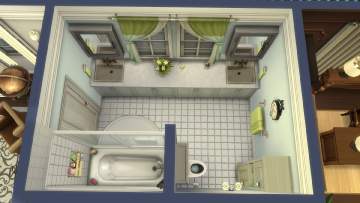
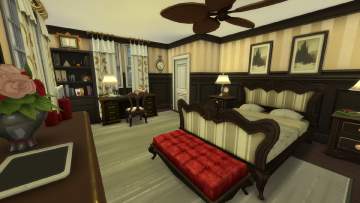
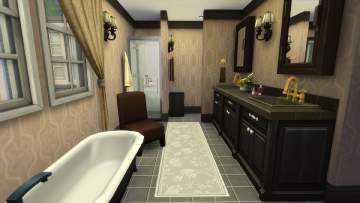
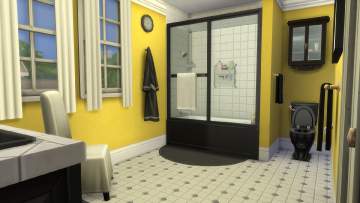
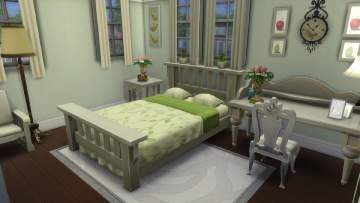
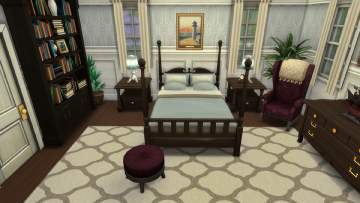
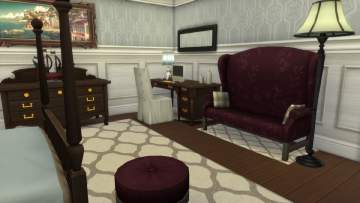
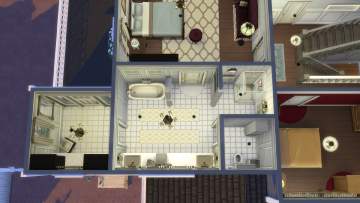
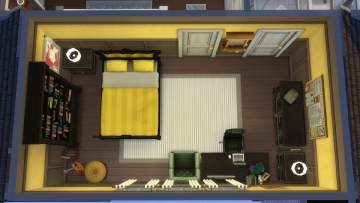
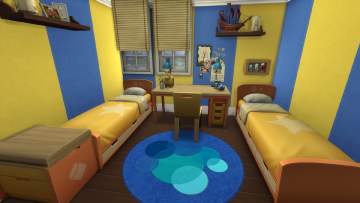
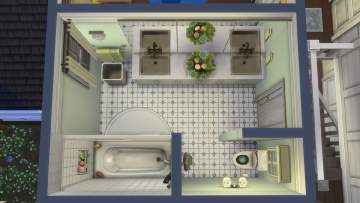
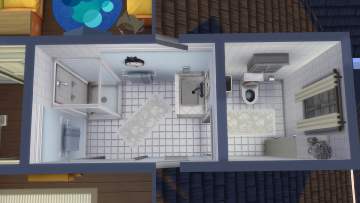
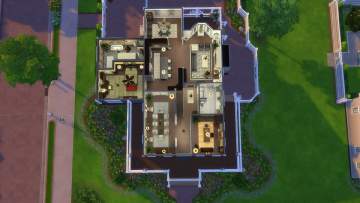
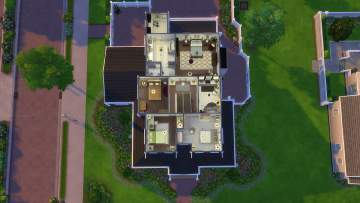
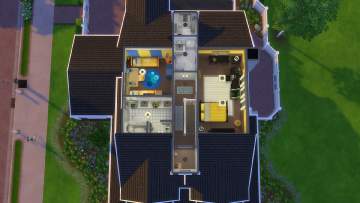
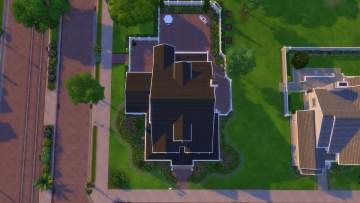
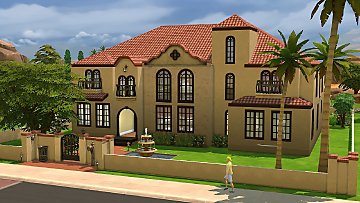

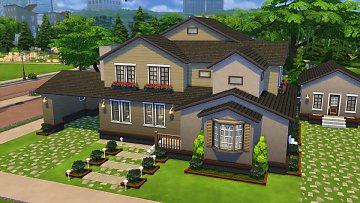
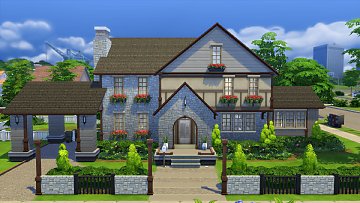
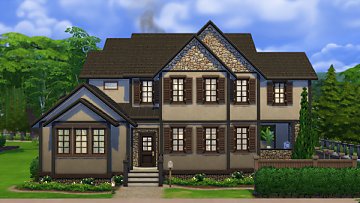



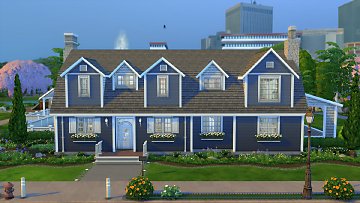

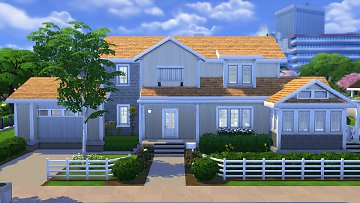
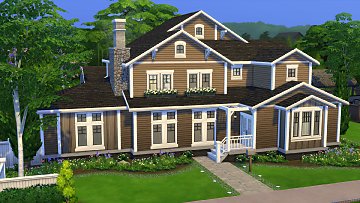
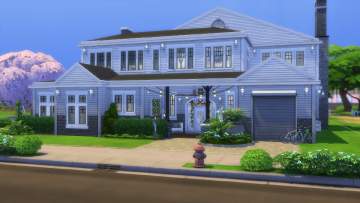





























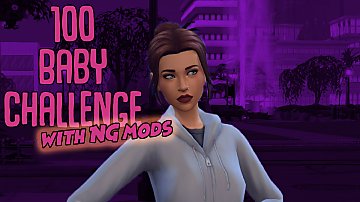
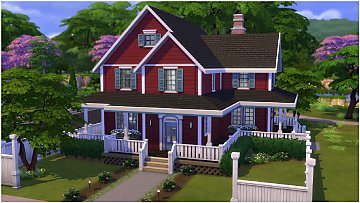


.jpg)


.jpg)




