 Rockford's Final Form - 9 BR, 10 BA
Rockford's Final Form - 9 BR, 10 BA

RFF1.jpg - width=1360 height=768
Exterior

RFF2.jpg - width=1360 height=768
Exterior

RFF3.jpg - width=1360 height=768
Exterior

RFF4.jpg - width=1360 height=768
Exterior

RFF5.jpg - width=1360 height=768
Exterior

RFF6.jpg - width=1360 height=768
Exterior

RFF7.jpg - width=1360 height=768
Exterior

RFF8.jpg - width=1360 height=768
Exterior

RFF9.jpg - width=1360 height=768
Exterior

RFF10.jpg - width=1360 height=768
Entry

RFF11.jpg - width=1360 height=768
Living Room One

RFF12.jpg - width=1360 height=768
Living Room One

RFF13.jpg - width=1360 height=768
Hall

RFF14.jpg - width=1360 height=768
Office One

RFF15.jpg - width=1360 height=768
Office Two

RFF16.jpg - width=1360 height=768
Dining Room

RFF17.jpg - width=1360 height=768
Dining Room

RFF18.jpg - width=1360 height=768
Living Room Two

RFF19.jpg - width=1360 height=768
Kitchen

RFF20.jpg - width=1360 height=768
Kitchen

RFF21.jpg - width=1360 height=768
Bedroom One

RFF22.jpg - width=1360 height=768
Bedroom One

RFF23.jpg - width=1360 height=768
Attached Bathroom

RFF24.jpg - width=1360 height=768
Bedroom Two

RFF25.jpg - width=1360 height=768
Attached Bathroom

RFF26.jpg - width=1360 height=768
Bedroom Three

RFF27.jpg - width=1360 height=768
Bedroom Four

RFF28.jpg - width=1360 height=768
Bedroom Five

RFF29.jpg - width=1360 height=768
Bedroom Five

RFF30.jpg - width=1360 height=768
Attached Bathroom

RFF31.jpg - width=1360 height=768
Third Floor Landing

RFF32.jpg - width=1360 height=768
Bedroom Six

RFF33.jpg - width=1360 height=768
Bedroom Seven

RFF34.jpg - width=1360 height=768
Bedroom Eight

RFF35.jpg - width=1360 height=768

RFF36.jpg - width=1360 height=768

RFF37.jpg - width=1360 height=768

RFF38.jpg - width=1360 height=768
Guest House

RFF39.jpg - width=1360 height=768
Guest House Interior

RFF40.jpg - width=1360 height=768
Garage

RFF41.jpg - width=1360 height=768
Second Floor Garage

RFF42.jpg - width=1360 height=768
Rockford First Floor

RFF43.jpg - width=1360 height=768
Rockford Second Floor

RFF44.jpg - width=1360 height=768
Rockford Third Floor

RFF45.jpg - width=1360 height=768
Rockford Lot

RFF46.jpg - width=1360 height=768
Exterior

















































2015 Rockford: https://modthesims.info/download.php?t=558318
2018 Rockford: https://modthesims.info/d/615143/ro...revisisted.html
Hello Friends!
Over five years ago I uploaded the first version of Rockford, and over two years ago I remodeled it and uploaded it again. I am back with one final remodel, and the home is bigger and better than ever! There isn't much to say about it other than I was a little bored at home for a few weeks this November/December, so I decided to give this place one last re-vamp. I really hope you like it!
Differences include an expanded floor plan, rearrangement of the first floor, addition of several new bedrooms and bathrooms as well as a whole new third floor, a new larger yard, and an added guest house with attached bathroom. The only things that hasn't changed much is the living room with the piano (that room remains untouched from the last version except for a new rug and the fireplace color being updated), a few wallpapers throughout, and the location of two bedrooms on the left side of the house. All-in-all it was a pretty extensive remodel that took me many hours to complete, but I really really love it.
Because the house was built on a slope I had difficulty getting the lot realigned after making changes. I had to change the height of the foundation many times, which required me to also remove the flooring on the second and third floors multiple times AND reroof the place. It was quite annoying, but worth it. The house was playtested and there doesn’t appear to be any more issues on my end, but just know there could be a few routing issues because of the constrainfloorelevation cheat. I don't think it's an issue, but keep that in mind just in case. I basically had to remove all the second and third floor, take everything out that had already been placed, delete the floor, level it all, put the floor back in, re-place all the items for each bedrooms and repaint each ceiling multiple times. It was so great and not time consuming at all; I can't wait to do it again (haha).
Anyway -
This will likely be my final home for The Sims 3. I said this last year when I uploaded my Legacy Lane houses, then I went ahead and uploaded two more Sims 3 houses afterword's, but I seriously don't see myself uploading for Sims 3 again. I love the game with all my heart, but I don't often play it anymore. I can't 100 million percent guarantee this will be my final Sims 3 home forever and ever, but I'm fairly certain it is. We'll see, though. Thanks for sticking around with me and my Sims 3 homes, good and bad, for the last five-and-a-half years. I love you.
Features
10 Bedrooms (one in guest house)
Ten Bathrooms (multiple bathrooms connected to various rooms)
Kitchen with Table
Dining Room
Two Living Rooms
Two Offices (One Library)
Five Fireplaces
Guest House (with bedroom and bathroom)
Private Pool
Private Gym
Large Landscaped Yard
(First set of photos were taken in Twinbrook while the overhead shots were taken in Hidden Springs. This explains the continuity error.)
Lot Size: 60x60
Lot Price (furnished): 560,025
Lot Price (unfurnished): 285,622
|
Rockford's Final Form.rar
| Large home with nine bedrooms and ten bathrooms. Built by CarlDillynson November/December 2020.
Download
Uploaded: 17th Dec 2020, 2.52 MB.
4,889 downloads.
|
||||||||
| For a detailed look at individual files, see the Information tab. | ||||||||
Install Instructions
1. Click the file listed on the Files tab to download the file to your computer.
2. Extract the zip, rar, or 7z file.
2. Select the .sims3pack file you got from extracting.
3. Cut and paste it into your Documents\Electronic Arts\The Sims 3\Downloads folder. If you do not have this folder yet, it is recommended that you open the game and then close it again so that this folder will be automatically created. Then you can place the .sims3pack into your Downloads folder.
5. Load the game's Launcher, and click on the Downloads tab. Select the house icon, find the lot in the list, and tick the box next to it. Then press the Install button below the list.
6. Wait for the installer to load, and it will install the lot to the game. You will get a message letting you know when it's done.
7. Run the game, and find your lot in Edit Town, in the premade lots bin.
Extracting from RAR, ZIP, or 7z: You will need a special program for this. For Windows, we recommend 7-Zip and for Mac OSX, we recommend Keka. Both are free and safe to use.
Need more help?
If you need more info, see Game Help:Installing TS3 Packswiki for a full, detailed step-by-step guide!
Loading comments, please wait...
Uploaded: 17th Dec 2020 at 10:12 PM
Updated: 18th Dec 2020 at 8:30 PM - New screenshots
#Mansion, #Estate, #Manor, #Traditional, #Large, #Brick, #Family, #Family Home, #Home, #House
-
by fling-89 18th Nov 2009 at 3:25am
 24
80.2k
88
24
80.2k
88
-
by pancake101 20th Sep 2016 at 3:15pm
 +13 packs
25 32k 64
+13 packs
25 32k 64 World Adventures
World Adventures
 High-End Loft Stuff
High-End Loft Stuff
 Ambitions
Ambitions
 Late Night
Late Night
 Generations
Generations
 Pets
Pets
 Showtime
Showtime
 Supernatural
Supernatural
 Seasons
Seasons
 Movie Stuff
Movie Stuff
 University Life
University Life
 Island Paradise
Island Paradise
 Into the Future
Into the Future
-
by CarlDillynson 15th Jul 2018 at 3:12am
 +5 packs
5 59.6k 110
+5 packs
5 59.6k 110 Ambitions
Ambitions
 Late Night
Late Night
 Generations
Generations
 Seasons
Seasons
 University Life
University Life
-
by EmilyRP96 12th Nov 2025 at 2:29pm
 +20 packs
1 1k
+20 packs
1 1k World Adventures
World Adventures
 High-End Loft Stuff
High-End Loft Stuff
 Ambitions
Ambitions
 Fast Lane Stuff
Fast Lane Stuff
 Late Night
Late Night
 Outdoor Living Stuff
Outdoor Living Stuff
 Generations
Generations
 Town Life Stuff
Town Life Stuff
 Master Suite Stuff
Master Suite Stuff
 Pets
Pets
 Katy Perry Stuff
Katy Perry Stuff
 Showtime
Showtime
 Diesel Stuff
Diesel Stuff
 Supernatural
Supernatural
 70s, 80s and 90s Stuff
70s, 80s and 90s Stuff
 Seasons
Seasons
 Movie Stuff
Movie Stuff
 University Life
University Life
 Island Paradise
Island Paradise
 Into the Future
Into the Future
-
Riverson Legacy Home - 5 BR, 3 BA
by CarlDillynson 14th Jun 2019 at 2:30am
A large suburban home with five bedrooms and three full bathrooms. Built by CarlDillysonson, June 2019. more...
 +2 packs
8 7.9k 35
+2 packs
8 7.9k 35 Get Together
Get Together
 Cats and Dogs
Cats and Dogs
-
Maylenderton Legacy Home - 7 BR, 6 BA
by CarlDillynson 2nd Jun 2019 at 5:36am
Craftsman-like home with seven bedrooms and six bathrooms. Built by CarlDillynson May/June 2019. NO CC. more...
 +3 packs
2 8.5k 36
+3 packs
2 8.5k 36 Get Together
Get Together
 Cats and Dogs
Cats and Dogs
 Seasons
Seasons
-
Marvelous Maisel Apartment (The Marvelous Mrs. Maisel) (The Sims 4)
by CarlDillynson 22nd Feb 2020 at 6:50am
A large penthouse apartment with five possible bedrooms and two and a half bathrooms. Built by CarlDillynson, Feb 21, 2020. more...
 +2 packs
11 12.2k 22
+2 packs
11 12.2k 22 City Living
City Living
 Get Famous
Get Famous
-
Wisteria Lane (The Sims 4) (Five Houses)
by CarlDillynson 10th Feb 2019 at 1:35am
Five houses based on the Wisteria Lane houses from Desperate Housewives. more...
 +6 packs
7 24.6k 34
+6 packs
7 24.6k 34 Get to Work
Get to Work
 Get Together
Get Together
 City Living
City Living
 Cats and Dogs
Cats and Dogs
 Seasons
Seasons
 Get Famous
Get Famous
-
Family Guy House (The Sims 4) (Five Houses)
by CarlDillynson 12th May 2019 at 6:47am
Bring Spooner Street directly into your game with these five fully furnished and decorated houses. Based of the homes from Family Guy. Built by CarlDillynson, February-May 2019 more...
 +1 packs
6 14.4k 18
+1 packs
6 14.4k 18 Get Together
Get Together
-
by CarlDillynson 2nd Sep 2016 at 11:40pm
A large craftsman home with four bedrooms and three full bathrooms. Built by CarlDillynson, September 2, 2016. more...
 +1 packs
5 15k 43
+1 packs
5 15k 43 Get Together
Get Together
-
by CarlDillynson 18th Jan 2018 at 10:04pm
A large Colonial-style house with four bedrooms and three bathrooms. Built by CarlDillynson, December 2017 - January 2018. more...
 +1 packs
7 14k 60
+1 packs
7 14k 60 Ambitions
Ambitions
-
4354 Wisteria Lane (The Sims 4)
by CarlDillynson updated 4th Feb 2016 at 8:02am
A large home with three bedrooms and two and a half bathrooms. Based off 4354 Wisteria Lane from Desperate Housewives (2004-2012). more...
 8
15.1k
45
8
15.1k
45
-
4351 Wisteria Lane - 4 BR, 2.5 BA
by CarlDillynson 10th Dec 2020 at 9:06pm
A large barn-style home with four bedrooms and two-and-a-half bathrooms. Based of 4351 Wisteria Lane from Desperate Housewives (2004-2012). Built, furnished and designed by CarlDillynson, December 202 more...
 +6 packs
5 3.6k 14
+6 packs
5 3.6k 14 Get to Work
Get to Work
 Get Together
Get Together
 City Living
City Living
 Cats and Dogs
Cats and Dogs
 Seasons
Seasons
 Get Famous
Get Famous
-
by CarlDillynson 9th Oct 2015 at 10:01pm
An American-style home with three bedrooms and two bathrooms more...
 7
15.3k
76
7
15.3k
76
Packs Needed
| Base Game | |
|---|---|
 | Sims 3 |
| Expansion Pack | |
|---|---|
 | Ambitions |
 | Late Night |
 | Generations |
 | Pets |
 | Supernatural |
 | Seasons |
 | University Life |

 Sign in to Mod The Sims
Sign in to Mod The Sims Rockford's Final Form - 9 BR, 10 BA
Rockford's Final Form - 9 BR, 10 BA












































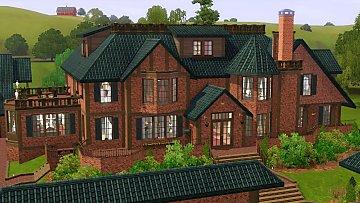
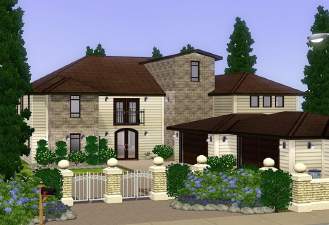





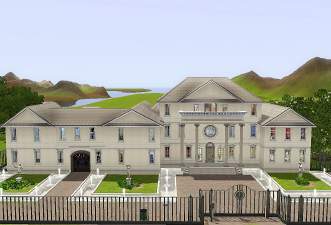









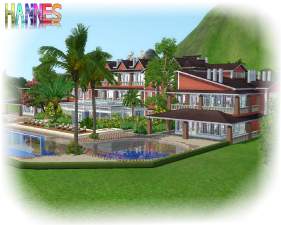


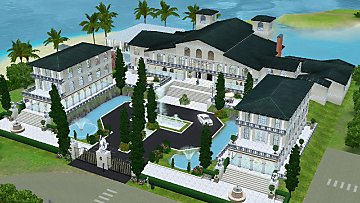




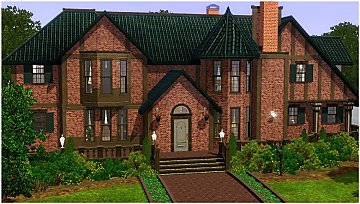






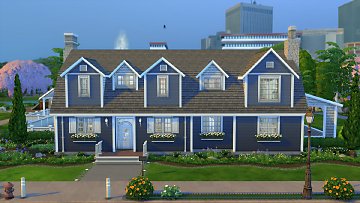




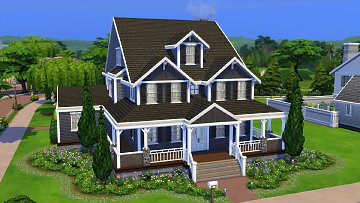


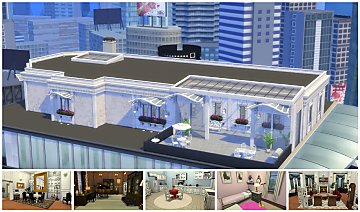



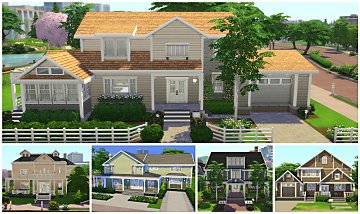


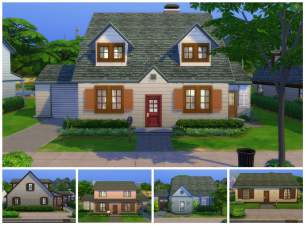
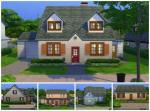
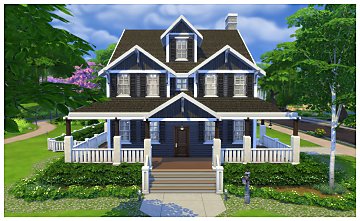



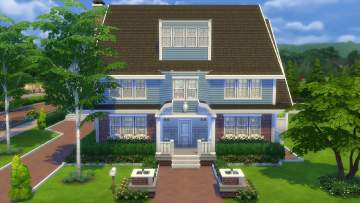

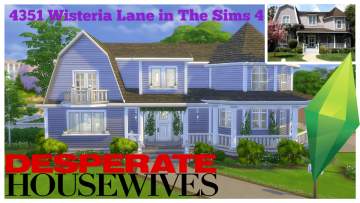


.jpg)