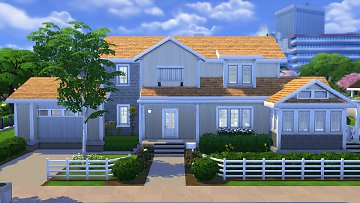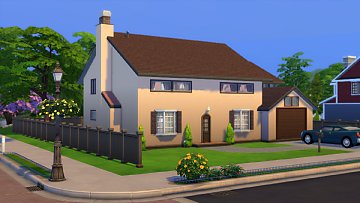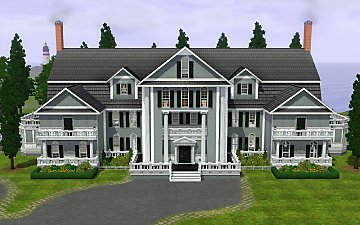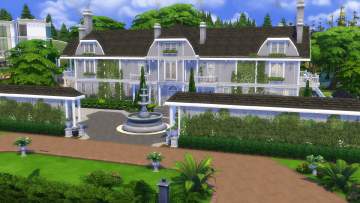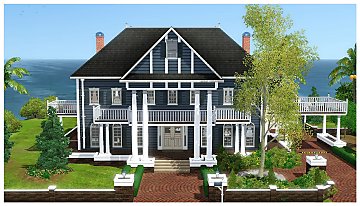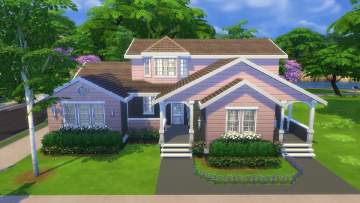 Rockford Revisisted
Rockford Revisisted

Rockford1.jpg - width=1300 height=738
Exterior

Rockford3.jpg - width=1300 height=738
Exterior

Rockford4.jpg - width=1300 height=738
Exterior

Rockford5.jpg - width=1300 height=738
Exterior

Rockford6.jpg - width=1300 height=738
Exterior

Rockford7.jpg - width=1300 height=738
Exterior

Rockford8.jpg - width=1300 height=738
Exterior

Rockford9.jpg - width=1300 height=738
Entry

Rockford10.jpg - width=1300 height=738
Entry

Rockford11.jpg - width=1300 height=738
Living Room

Rockford12.jpg - width=1300 height=738
Living Room

Rockford13.jpg - width=1300 height=738
Living Room

Rockford14.jpg - width=1300 height=738
Office

Rockford15.jpg - width=1300 height=738
Hallway

Rockford16.jpg - width=1300 height=738
Kitchen

Rockford17.jpg - width=1300 height=738
Kitchen

Rockford18.jpg - width=1300 height=738
Kitchen

Rockford19.jpg - width=1300 height=738
Breakfast Room

Rockford20.jpg - width=1300 height=738
Breakfast Room

Rockford21.jpg - width=1300 height=738
Dining Room

Rockford22.jpg - width=1300 height=738
Dining Room

Rockford23.jpg - width=1300 height=738
Dining Room

Rockford24.jpg - width=1300 height=738
Dining Room

Rockford25.jpg - width=1300 height=738
First Floor Bathroom (another bathroom is virtually the same)

Rockford26.jpg - width=1300 height=738
Landing

Rockford27.jpg - width=1300 height=738
Second Floor Hallway

Rockford28.jpg - width=1300 height=738
Bedroom One

Rockford29.jpg - width=1300 height=738
Bedroom One

Rockford30.jpg - width=1300 height=738
Bedroom Two

Rockford31.jpg - width=1300 height=738
Bedroom Three

Rockford32.jpg - width=1300 height=738
Second Floor Bathroom

Rockford33.jpg - width=1300 height=738
Bedroom Four

Rockford34.jpg - width=1300 height=738
Bedroom Four

Rockford35.jpg - width=1300 height=738
En-Suite Bathroom

Rockford36.jpg - width=1300 height=738
Second Floor Hallway

Rockford37.jpg - width=1300 height=738
Guest/Master

Rockford38.jpg - width=1300 height=738
Guest/Master

Rockford39.jpg - width=1300 height=738
Master Bedroom

Rockford40.jpg - width=1300 height=738
Master Bedroom

Rockford41.jpg - width=1300 height=738
Master Bedroom

Rockford42.jpg - width=1300 height=738
En-suite bathroom

Rockford43.jpg - width=1300 height=738
Master Balcony

Rockford44.jpg - width=1300 height=738
Guest(s) Balcony

Rockford45.jpg - width=1300 height=738
First Floor

Rockford46.jpg - width=1300 height=738
Second Floor

Rockford47.jpg - width=1300 height=738
Lot

Rockford48.jpg - width=1300 height=738
Garage

Rockford49.jpg - width=1300 height=738
Second Floor Garage

Rockford50.jpg - width=1300 height=738
Street View






















































Just over three years ago (!!!) I uploaded a house called Rockford here to ModTheSims. That house was itself a remodeled version of the same house that I originally built in 2014 after seeing it in GTA V! I was very proud of the remodel at the time, but I think I still missed the mark in terms of what I was actually trying to make the house look like - the idea was there, but the execution was not right. So, in order to celebrate its third anniversary (fourth if I'm counting the the very first version that was only uploaded to thesims3.com), I decided remodel the home to make it fit the style I was going for the first time around! It took three times, but I think I may have finally got it right!
I originally wanted to make this home look like an old historic house that you might see on the United States National Register of Historic Places. In order to achieve this the third time around I based the remodel after some mansions I visited that were built during the late stages of the Gilded Age of America (1900-1910ish era). This is why the house does not include many electronic devices (although I did add a computer to the office and a laptop to one of the bedrooms). I also noticed that a lot of bedrooms in older homes have connecting doorways and arches, which is why a few of the bedrooms in this home are connected. Additionally, It was apparently pretty common for the man and lady of the house to have two separate (but connected) bedrooms, which I decided to showcase here as well.
With this new, updated version I kept the exterior shape of the house basically the same. However, the interior of the build was completely gutted and re-done, making for what is essentially a brand new home. Additional square-footage was added as well in order to accommodate more bedrooms and bathrooms. Changes from the original version include (but are not limited to) a brand new enlarged floor-plan, three more bedrooms, two more bathrooms, a more manicured-looking lawn, new interior and exterior design choices, a remodeled garage and other new things. The color of the shutters and roof is really the only thing that remains the exact same. I am genuinely very happy with the finished result, and I really hope you like it as well.
Features
Six Bedrooms
Five Bathrooms (two en-suite)
Kitchen
Breakfast Room
Dining Room
Office/Library
Living Room
Two Fireplaces
Master Balcony
Guest Balcony
One Car Garage
Landscaped Yard
No CC used! Expansions used (in order of importance): Ambitions, University Life, Seasons, Generations, Late Night
2015 home here: http://www.modthesims.info/download.php?t=558318
Lot Size: 40x40
Lot Price (furnished): 316847
Lot Price (unfurnished): 165245
|
Rockford Revisited.rar
| Large estate with six bedrooms and five bathrooms. Remodel of CarlDillynson's Rockford home from 2015. Remodel done July 2018.
Download
Uploaded: 15th Jul 2018, 2.09 MB.
8,647 downloads.
|
||||||||
| For a detailed look at individual files, see the Information tab. | ||||||||
Install Instructions
1. Click the file listed on the Files tab to download the file to your computer.
2. Extract the zip, rar, or 7z file.
2. Select the .sims3pack file you got from extracting.
3. Cut and paste it into your Documents\Electronic Arts\The Sims 3\Downloads folder. If you do not have this folder yet, it is recommended that you open the game and then close it again so that this folder will be automatically created. Then you can place the .sims3pack into your Downloads folder.
5. Load the game's Launcher, and click on the Downloads tab. Select the house icon, find the lot in the list, and tick the box next to it. Then press the Install button below the list.
6. Wait for the installer to load, and it will install the lot to the game. You will get a message letting you know when it's done.
7. Run the game, and find your lot in Edit Town, in the premade lots bin.
Extracting from RAR, ZIP, or 7z: You will need a special program for this. For Windows, we recommend 7-Zip and for Mac OSX, we recommend Keka. Both are free and safe to use.
Need more help?
If you need more info, see Game Help:Installing TS3 Packswiki for a full, detailed step-by-step guide!
Loading comments, please wait...
Uploaded: 15th Jul 2018 at 2:12 AM
Updated: 17th Jul 2018 at 5:42 PM
#Mansion, #Estate, #Manor, #Traditional, #Large, #Brick, #Family, #Family Home, #Home, #House
-
Magnificent Brick - Large Family Home
by daman19942 21st Aug 2012 at 7:11pm
 +5 packs
7 26k 32
+5 packs
7 26k 32 World Adventures
World Adventures
 High-End Loft Stuff
High-End Loft Stuff
 Ambitions
Ambitions
 Late Night
Late Night
 Generations
Generations
-
by pancake101 20th Sep 2016 at 2:15pm
 +13 packs
24 31.3k 63
+13 packs
24 31.3k 63 World Adventures
World Adventures
 High-End Loft Stuff
High-End Loft Stuff
 Ambitions
Ambitions
 Late Night
Late Night
 Generations
Generations
 Pets
Pets
 Showtime
Showtime
 Supernatural
Supernatural
 Seasons
Seasons
 Movie Stuff
Movie Stuff
 University Life
University Life
 Island Paradise
Island Paradise
 Into the Future
Into the Future
-
by pancake101 11th Oct 2016 at 12:24am
 +12 packs
16 48.9k 87
+12 packs
16 48.9k 87 World Adventures
World Adventures
 High-End Loft Stuff
High-End Loft Stuff
 Ambitions
Ambitions
 Late Night
Late Night
 Generations
Generations
 Pets
Pets
 Showtime
Showtime
 Supernatural
Supernatural
 Seasons
Seasons
 University Life
University Life
 Island Paradise
Island Paradise
 Into the Future
Into the Future
-
by emo_princess 5th Jan 2017 at 6:43pm
 +5 packs
2 7k 12
+5 packs
2 7k 12 Ambitions
Ambitions
 Outdoor Living Stuff
Outdoor Living Stuff
 Generations
Generations
 Master Suite Stuff
Master Suite Stuff
 University Life
University Life
-
by pancake101 4th Jan 2017 at 12:53am
 +12 packs
5 15.2k 40
+12 packs
5 15.2k 40 World Adventures
World Adventures
 High-End Loft Stuff
High-End Loft Stuff
 Late Night
Late Night
 Generations
Generations
 Pets
Pets
 Showtime
Showtime
 Supernatural
Supernatural
 Seasons
Seasons
 Movie Stuff
Movie Stuff
 University Life
University Life
 Island Paradise
Island Paradise
 Into the Future
Into the Future
-
by pancake101 18th Mar 2017 at 3:24am
 +15 packs
7 10.2k 17
+15 packs
7 10.2k 17 World Adventures
World Adventures
 High-End Loft Stuff
High-End Loft Stuff
 Ambitions
Ambitions
 Late Night
Late Night
 Outdoor Living Stuff
Outdoor Living Stuff
 Generations
Generations
 Town Life Stuff
Town Life Stuff
 Master Suite Stuff
Master Suite Stuff
 Pets
Pets
 Showtime
Showtime
 Supernatural
Supernatural
 70s, 80s and 90s Stuff
70s, 80s and 90s Stuff
 Seasons
Seasons
 University Life
University Life
 Island Paradise
Island Paradise
-
Rockford's Final Form - 9 BR, 10 BA
by CarlDillynson 17th Dec 2020 at 9:12pm
 +7 packs
9 14.7k 60
+7 packs
9 14.7k 60 Ambitions
Ambitions
 Late Night
Late Night
 Generations
Generations
 Pets
Pets
 Supernatural
Supernatural
 Seasons
Seasons
 University Life
University Life
-
Family Guy House v3 - 4 BR, 2 BA (The Sims 4)
by CarlDillynson 8th Jan 2020 at 11:39pm
A large Cape Cod Home with four bedrooms and two full bathrooms. Based off of 31 Spooner Street (AKA the Griffin Family Home) in Family Guy. Built, furnished and designed by CarlDillynson, January 202 more...
 +6 packs
2 7.1k 24
+6 packs
2 7.1k 24 Get to Work
Get to Work
 Get Together
Get Together
 City Living
City Living
 Cats and Dogs
Cats and Dogs
 Seasons
Seasons
 Get Famous
Get Famous
-
The Golden Girls House - 4 BR, 3.5 BA | The Sims 4
by CarlDillynson 20th Jun 2020 at 4:40pm
A large custom home with four bedrooms and three-and-a-half bathrooms. Built by CarlDillynson, June 2020. Based off The Golden Girls home from the TV show of the same name. more...
 +8 packs
14 13.6k 36
+8 packs
14 13.6k 36 Get to Work
Get to Work
 Get Together
Get Together
 City Living
City Living
 Cats and Dogs
Cats and Dogs
 Seasons
Seasons
 Get Famous
Get Famous
 Parenthood
Parenthood
 Tiny Living Stuff
Tiny Living Stuff
-
Kirkwood Legacy Home - 4 BR, 2 BA
by CarlDillynson 25th Jun 2019 at 3:17am
A charming country home with four bedrooms and two full bathrooms. Built by CarlDillynson, June 2019. more...
 +1 packs
1 7.5k 30
+1 packs
1 7.5k 30 Cats and Dogs
Cats and Dogs
-
by CarlDillynson 12th Oct 2018 at 4:44am
Five bedroom, five bathroom Colonial home built by CarlDillynson October 2018. more...
 +5 packs
4 33.7k 68
+5 packs
4 33.7k 68 Ambitions
Ambitions
 Late Night
Late Night
 Generations
Generations
 Seasons
Seasons
 University Life
University Life
-
The Simpsons' House (The Sims 4)
by CarlDillynson 7th Apr 2019 at 3:09am
The Simpson's House (742 Evergreen Terrace) built for The Sims 4! Built, furnished and designed by CarlDillynson March/April 2019. more...
 12
19.6k
58
12
19.6k
58
-
by CarlDillynson 9th Jan 2017 at 4:34am
A large mansion with five bedrooms and six bathrooms. Built by CarlDillynson, January 2017. more...
 18
30.2k
133
18
30.2k
133
-
Inspired by Royalty - 4 BR, 7 BA
by CarlDillynson 3rd Jan 2020 at 12:19am
A large Estate with four bedrooms and seven bathrooms. Built by CarlDillynson, January 2020. more...
 +1 packs
3 10.6k 31
+1 packs
3 10.6k 31 Get Together
Get Together
-
by CarlDillynson 14th May 2016 at 4:18am
a beach home with two bedrooms and two full bathrooms. NO CC, base game only. Built by CarlDillynson, May 2016. more...
 7
21k
84
7
21k
84
-
by CarlDillynson 19th Jun 2016 at 1:39am
A large Colonial McMansion with five bedrooms and three bathrooms. Built by CarlDillynson, June 2016. more...
 +2 packs
12 36.1k 177
+2 packs
12 36.1k 177 Ambitions
Ambitions
 Late Night
Late Night
-
4362 Wisteria Lane (The Sims 4)
by CarlDillynson 29th Dec 2015 at 5:41am
A cape-cod style home with two bedrooms and one and a half bathrooms. Based off of 4362 Wisteria Lane from Desperate Housewives (2004-2012). more...
 7
14.3k
41
7
14.3k
41
Packs Needed
| Base Game | |
|---|---|
 | Sims 3 |
| Expansion Pack | |
|---|---|
 | Ambitions |
 | Late Night |
 | Generations |
 | Seasons |
 | University Life |

 Sign in to Mod The Sims
Sign in to Mod The Sims Rockford Revisisted
Rockford Revisisted
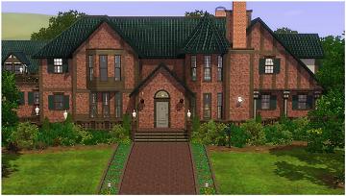
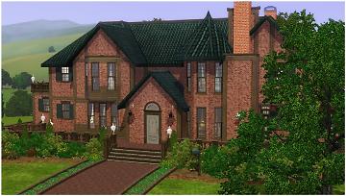
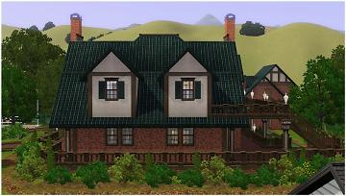
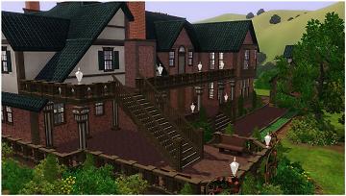
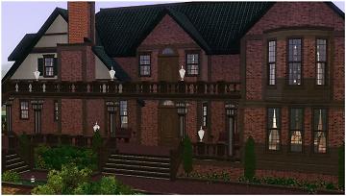
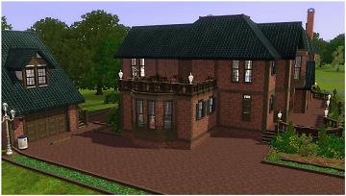
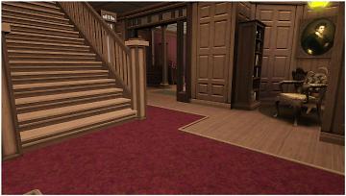
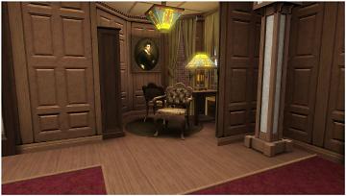
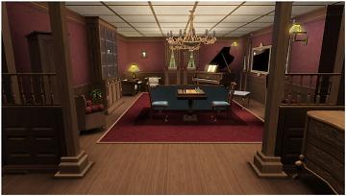
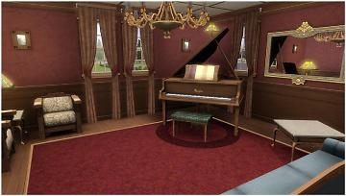
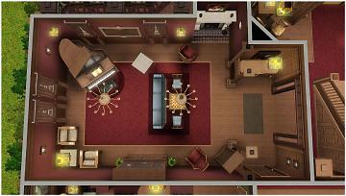
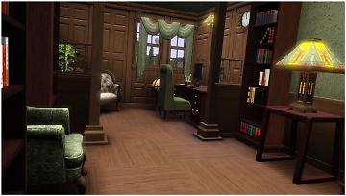
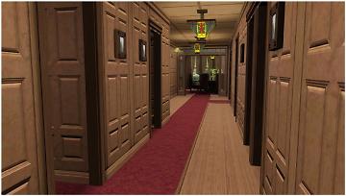
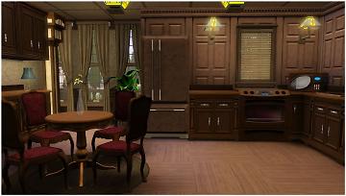
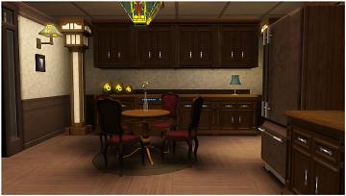
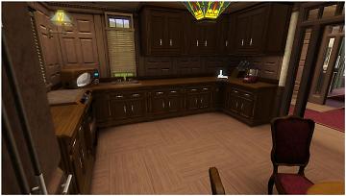
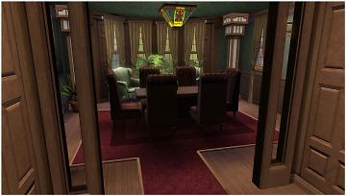
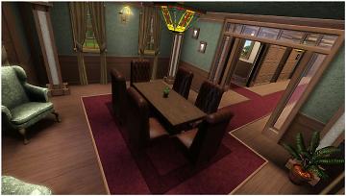
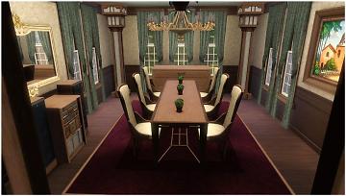
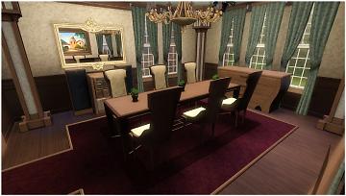
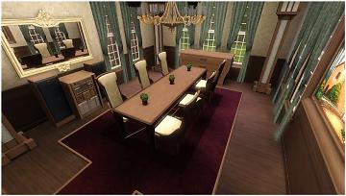
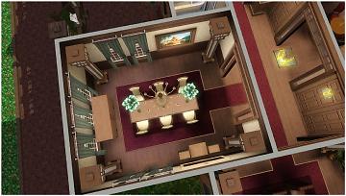
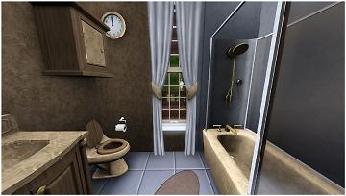
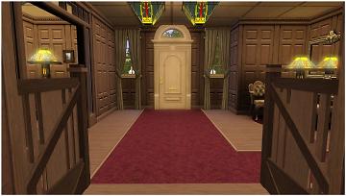
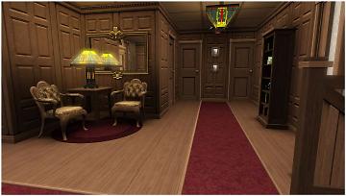
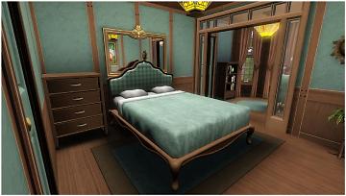
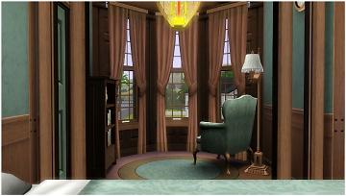
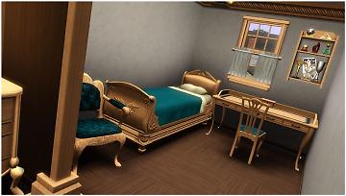
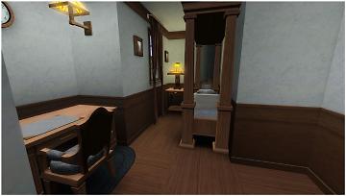
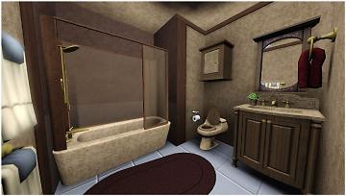
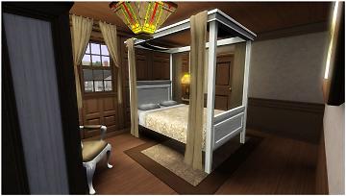
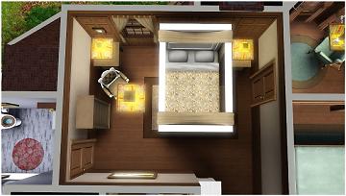
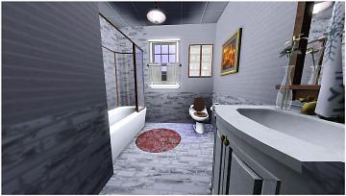
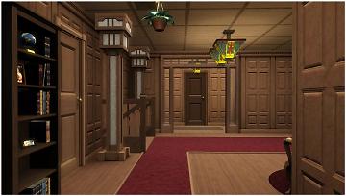
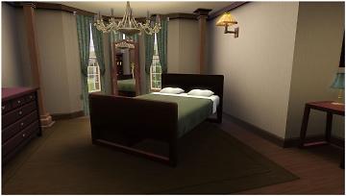
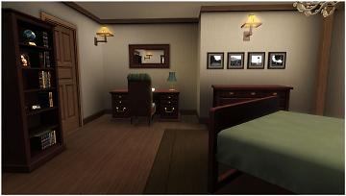
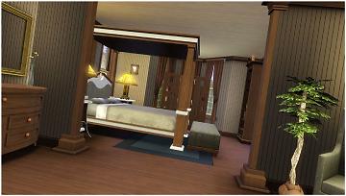
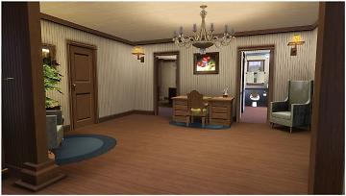
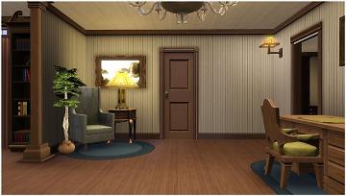
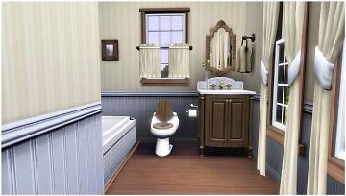
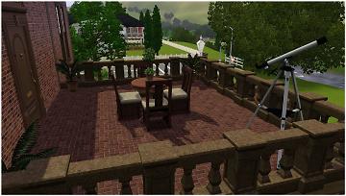
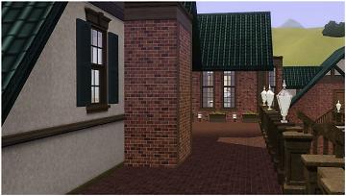
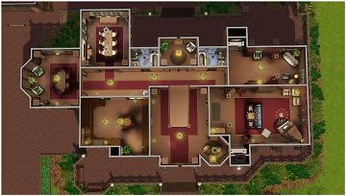
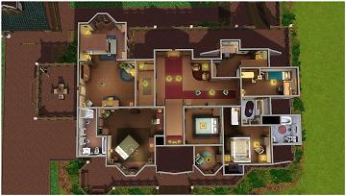
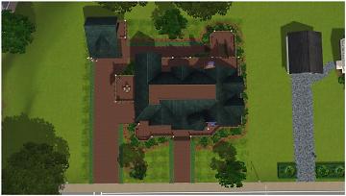
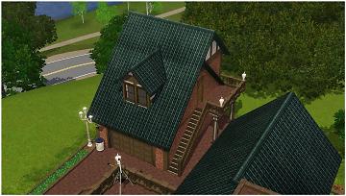
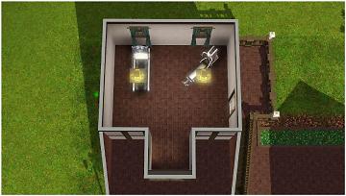
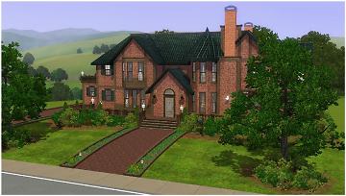
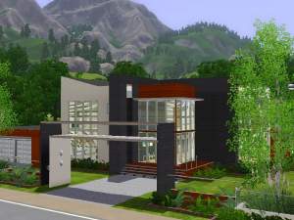

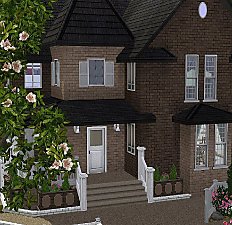








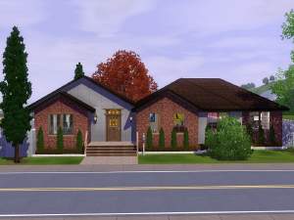








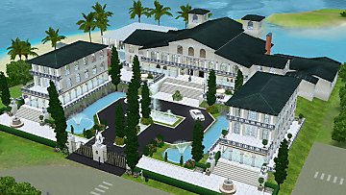




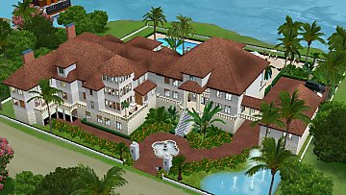
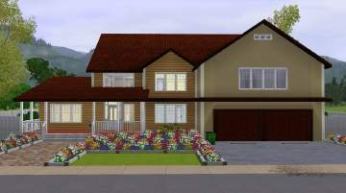
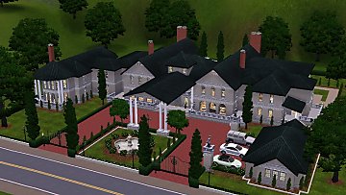
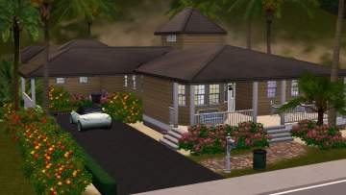

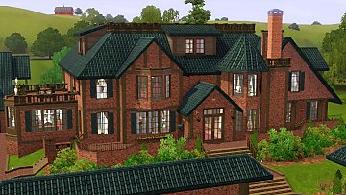
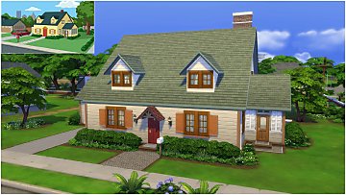








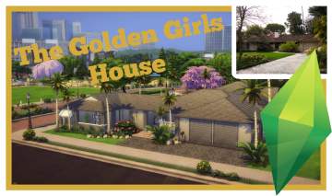
.png)


