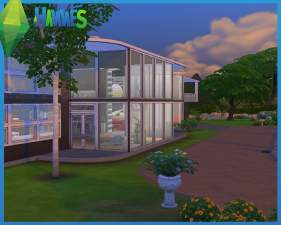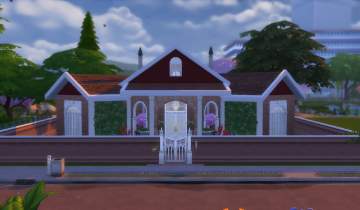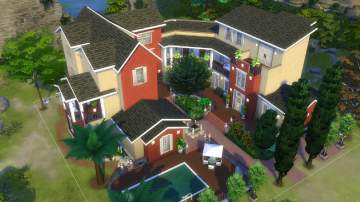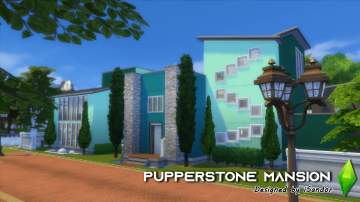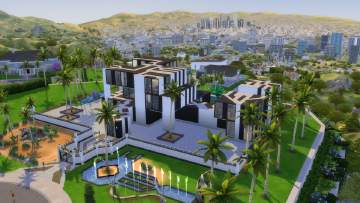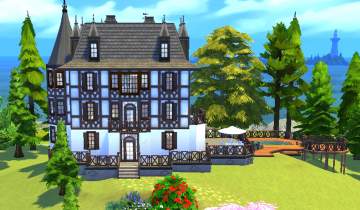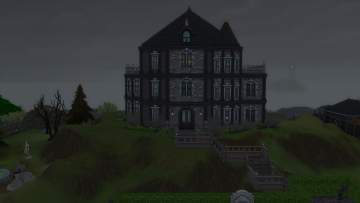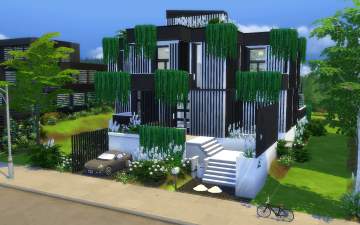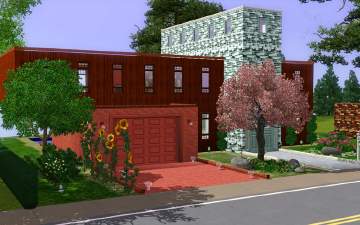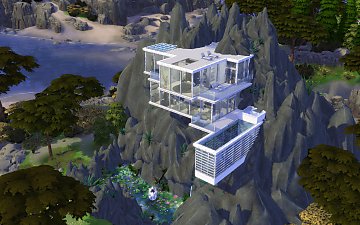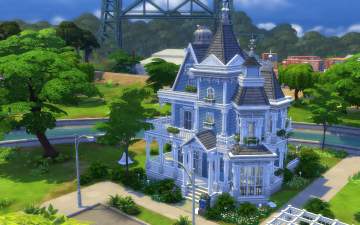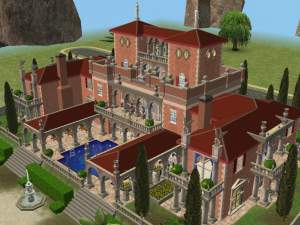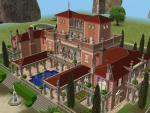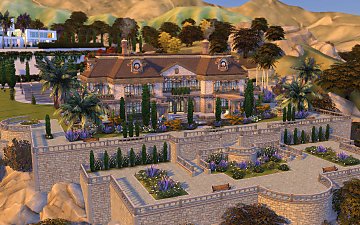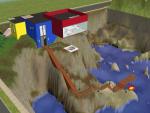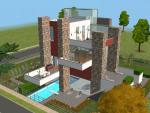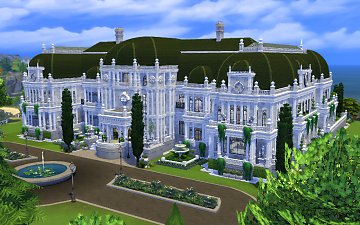 Superstar Mega Mansion
Superstar Mega Mansion

Front Frontal Night.jpg - width=2880 height=1800

Front Frontal.jpg - width=2880 height=1800

Front Far.jpg - width=2880 height=1800

Front West.jpg - width=2880 height=1800

Back West.jpg - width=2880 height=1800

Back Frontal.jpg - width=2880 height=1800

Back Frontal Night.jpg - width=2880 height=1800

Back East.jpg - width=2880 height=1800

Floorplan Roof.jpg - width=2880 height=1800

Floorplan Fourth Floor.jpg - width=2880 height=1800

Floorplan Third Floor.jpg - width=2880 height=1800

Floorplan Second Floor.jpg - width=2880 height=1800

Floorplan First Floor.jpg - width=2880 height=1800

Floorplan Basement.jpg - width=2880 height=1800

Driveway.jpg - width=2880 height=1800

Porte Cochere.jpg - width=2880 height=1800

Entry Hall.jpg - width=2880 height=1800

Indoor Pool.jpg - width=2880 height=1800

Hot Springs 2.jpg - width=2880 height=1800

Hot Springs.jpg - width=2880 height=1800

Game Room.jpg - width=2880 height=1800

Cinema.jpg - width=2880 height=1800

Living Room.jpg - width=2880 height=1800

TV.jpg - width=2880 height=1800

Kitchen.jpg - width=2880 height=1800

Wine Cellar.jpg - width=2880 height=1800

Green Bedroom.jpg - width=2880 height=1800

Gym.jpg - width=2880 height=1800

Basketball Court.jpg - width=2880 height=1800

Piano.jpg - width=2880 height=1800

Dining Room.jpg - width=2880 height=1800

Spa.jpg - width=2880 height=1800

Art Studio.jpg - width=2880 height=1800

Art Studio Terrace.jpg - width=2880 height=1800

Hot Tub.jpg - width=2880 height=1800

Hot Tub 2.jpg - width=2880 height=1800

Outdoor Seating.jpg - width=2880 height=1800

Pool 2.jpg - width=2880 height=1800

Pool.jpg - width=2880 height=1800

BBQ.jpg - width=2880 height=1800

Master Bedroom.jpg - width=2880 height=1800

Master Bathroom.jpg - width=2880 height=1800

Study.jpg - width=2880 height=1800

Blue Bedroom.jpg - width=2880 height=1800

Lap Pool.jpg - width=2880 height=1800

Disco.jpg - width=2880 height=1800














































Once you clear security at the main gate enter the mansion via the driveway that leads to a porte-cochere where you will find the red carpet rolled out for you. Enter into a two story high hall with indoor fountains and a grand staircase.
To your right there is a door leading to the indoor pool with huge floor to ceiling aquarium, hot tub, lounge area, powder room, shower and access to an outdoor terrace with a hot spring and lounges.
The play room with a stage for karaoke, a lounge and a two lane bowling alley is located here as well.
The door on the left in the entry hall leads to the living/TV room with a bar, the cinema and a staircase leading down to the vault .
The kitchen is located on the first floor as well, from where you have access to a little flower arranging room, and a wine cellar in the basement below.
The kitchen is also connected to the service entrance of the mansion from where you can reach the 4-car garage, a powder room, a staircase leading up to a guest bedroom with en-suite bathroom and terrace and leading down to the basement with butlers quarters, bathroom and a laundry room.
Behind the kitchen you will find a full indoor gym with bathroom, changing room, boxing studio and an outdoor basketball court and locker room, which are accessible via an outdoor staircase from the main terrace above.
Second Floor: Here you will find a formal sitting room with piano and the dining room which is connected to the living room below via a staircase.
All rooms on this floor lead to the main terrace with the pool, hot tub, an outdoor BBQ with sitting area and a lounge area with bonfire. The spa is also located here with a sauna, massage tables, indoor fountain and meditation room. A staircase leads directly to the indoor pool below.
The art studio is located on this level as well which has a direct staircase leading to a roof terrace with fountain and sitting area.
The helipad is located on top of this roof and connected via a staircase to the main terrace below.
Third Floor: Here you will find a library/study, the master bedroom with en-suite bathroom and a terrace with sitting area. There is a laundry room and another bedroom with bathroom and a direct staircase leading to a roof terrace with lap pool and lounge area above.
Fourth Floor: Thats where you will find the disco with bar, glass dance floor, lounge area and two powder rooms.
Please have bb.moveobjects on when placing the lot
Many thanks to Bakie for the Animated Helipad + Helicopter
If you dont want the animated version, I built the H on the platform without CC, so you still get the look of a helipad, just without any helicopter actually landing there.
There are several downsized fireplaces in between the coals on the platforms in the living room, guest bedroom and dining room. (little black rectangles) Light them up (some might be inaccessible and need to be moved out first and then back again)
There are also several downsized bonfires by the outdoor BBQ area which you can light up.
There are downsized aquariums (small white boxes) in the big aquarium between the indoor pool and cinema area. Fill them with fish!
Lot Size: 64x64
Lot Price (furnished): 1,267,747
|
Superstar Mega Mansion + Helipad.zip
Download
Uploaded: 7th Feb 2021, 583.1 KB.
18,389 downloads.
|
||||||||
| For a detailed look at individual files, see the Information tab. | ||||||||
Install Instructions
1. Download: Click the File tab to see the download link. Click the link to save the .rar or .zip file(s) to your computer.
2. Extract: Use WinRAR (Windows) to extract the .bpi .trayitem and .blueprint file(s) from the .rar or .zip file(s).
3. Place in Tray Folder: Cut and paste all files into your Tray folder:
- Windows XP: Documents and Settings\(Current User Account)\My Documents\Electronic Arts\The Sims 4\Tray\
- Windows Vista/7/8/8.1: Users\(Current User Account)\Documents\Electronic Arts\The Sims 4\Tray\
Loading comments, please wait...
Uploaded: 7th Feb 2021 at 8:14 PM
#superstar, #mega mansion, #mansion, #delsolvalley, #luxurious, #chateaupeak, #celebrity
-
by iSandor 13th Oct 2018 at 10:11pm
 +22 packs
12 7.6k 14
+22 packs
12 7.6k 14 Get to Work
Get to Work
 Outdoor Retreat
Outdoor Retreat
 Get Together
Get Together
 City Living
City Living
 Perfect Patio Stuff
Perfect Patio Stuff
 Spa Day
Spa Day
 Cats and Dogs
Cats and Dogs
 Cool Kitchen Stuff
Cool Kitchen Stuff
 Seasons
Seasons
 Spooky Stuff
Spooky Stuff
 Movie Hangout Stuff
Movie Hangout Stuff
 Dine Out
Dine Out
 Kids Room Stuff
Kids Room Stuff
 Backyard Stuff
Backyard Stuff
 Vampires
Vampires
 Horse Ranch
Horse Ranch
 Bowling Night Stuff
Bowling Night Stuff
 Parenthood
Parenthood
 Fitness Stuff
Fitness Stuff
 Toddler Stuff
Toddler Stuff
 Laundry Day Stuff
Laundry Day Stuff
 Jungle Adventure
Jungle Adventure
-
by dajuberthelot 1st Mar 2019 at 4:37am
 +25 packs
4 13.8k 16
+25 packs
4 13.8k 16 Get to Work
Get to Work
 Outdoor Retreat
Outdoor Retreat
 Get Together
Get Together
 Luxury Stuff
Luxury Stuff
 City Living
City Living
 Perfect Patio Stuff
Perfect Patio Stuff
 Spa Day
Spa Day
 Cats and Dogs
Cats and Dogs
 Cool Kitchen Stuff
Cool Kitchen Stuff
 Seasons
Seasons
 Get Famous
Get Famous
 Spooky Stuff
Spooky Stuff
 Movie Hangout Stuff
Movie Hangout Stuff
 Dine Out
Dine Out
 Romantic Garden Stuff
Romantic Garden Stuff
 Kids Room Stuff
Kids Room Stuff
 Backyard Stuff
Backyard Stuff
 Vintage Glamour Stuff
Vintage Glamour Stuff
 Vampires
Vampires
 Horse Ranch
Horse Ranch
 Bowling Night Stuff
Bowling Night Stuff
 Parenthood
Parenthood
 Fitness Stuff
Fitness Stuff
 Laundry Day Stuff
Laundry Day Stuff
 Jungle Adventure
Jungle Adventure
-
by valbreizh 2nd Apr 2019 at 5:04pm
 +19 packs
1 3.4k 6
+19 packs
1 3.4k 6 Get to Work
Get to Work
 Outdoor Retreat
Outdoor Retreat
 Get Together
Get Together
 City Living
City Living
 Perfect Patio Stuff
Perfect Patio Stuff
 Spa Day
Spa Day
 Cats and Dogs
Cats and Dogs
 Cool Kitchen Stuff
Cool Kitchen Stuff
 Seasons
Seasons
 Get Famous
Get Famous
 Movie Hangout Stuff
Movie Hangout Stuff
 Dine Out
Dine Out
 Romantic Garden Stuff
Romantic Garden Stuff
 Kids Room Stuff
Kids Room Stuff
 Vampires
Vampires
 Horse Ranch
Horse Ranch
 Parenthood
Parenthood
 Toddler Stuff
Toddler Stuff
 Jungle Adventure
Jungle Adventure
-
by valbreizh 10th Nov 2019 at 5:34pm
 +23 packs
3k 6
+23 packs
3k 6 Get to Work
Get to Work
 Outdoor Retreat
Outdoor Retreat
 Get Together
Get Together
 City Living
City Living
 Spa Day
Spa Day
 Cats and Dogs
Cats and Dogs
 Cool Kitchen Stuff
Cool Kitchen Stuff
 Seasons
Seasons
 Get Famous
Get Famous
 Spooky Stuff
Spooky Stuff
 Island Living
Island Living
 Movie Hangout Stuff
Movie Hangout Stuff
 Dine Out
Dine Out
 Kids Room Stuff
Kids Room Stuff
 Backyard Stuff
Backyard Stuff
 Vampires
Vampires
 Horse Ranch
Horse Ranch
 Bowling Night Stuff
Bowling Night Stuff
 Parenthood
Parenthood
 Fitness Stuff
Fitness Stuff
 Jungle Adventure
Jungle Adventure
 Moschino Stuff
Moschino Stuff
 Realm of Magic
Realm of Magic
-
by plumbobkingdom 21st Mar 2021 at 3:57am
 +19 packs
3 32.9k 37
+19 packs
3 32.9k 37 Get to Work
Get to Work
 Get Together
Get Together
 Luxury Stuff
Luxury Stuff
 City Living
City Living
 Perfect Patio Stuff
Perfect Patio Stuff
 Spa Day
Spa Day
 Cool Kitchen Stuff
Cool Kitchen Stuff
 Seasons
Seasons
 Get Famous
Get Famous
 Island Living
Island Living
 Discover University
Discover University
 Dine Out
Dine Out
 Eco Lifestyle
Eco Lifestyle
 Snowy Escape
Snowy Escape
 Vintage Glamour Stuff
Vintage Glamour Stuff
 Fitness Stuff
Fitness Stuff
 Jungle Adventure
Jungle Adventure
 Moschino Stuff
Moschino Stuff
 Tiny Living Stuff
Tiny Living Stuff
-
by stevo445 15th Oct 2021 at 8:12pm
 +21 packs
1 4.8k 9
+21 packs
1 4.8k 9 Get to Work
Get to Work
 Get Together
Get Together
 City Living
City Living
 Perfect Patio Stuff
Perfect Patio Stuff
 Cats and Dogs
Cats and Dogs
 Seasons
Seasons
 Get Famous
Get Famous
 Spooky Stuff
Spooky Stuff
 Discover University
Discover University
 Dine Out
Dine Out
 Eco Lifestyle
Eco Lifestyle
 Romantic Garden Stuff
Romantic Garden Stuff
 Kids Room Stuff
Kids Room Stuff
 Cottage Living
Cottage Living
 Vampires
Vampires
 Parenthood
Parenthood
 Laundry Day Stuff
Laundry Day Stuff
 Jungle Adventure
Jungle Adventure
 Strangerville
Strangerville
 Realm of Magic
Realm of Magic
 Paranormal Stuff
Paranormal Stuff
-
by alexiasi 31st Dec 2020 at 8:13pm
Black and white color scheme inside and out. Atrium with trees in the center of the house, pool in the back, gym, sauna and massage room in the basement. green roof with yogamat more...
 +33 packs
2 5.3k 7
+33 packs
2 5.3k 7 Get to Work
Get to Work
 Outdoor Retreat
Outdoor Retreat
 Get Together
Get Together
 Luxury Stuff
Luxury Stuff
 City Living
City Living
 Perfect Patio Stuff
Perfect Patio Stuff
 Spa Day
Spa Day
 Cats and Dogs
Cats and Dogs
 Cool Kitchen Stuff
Cool Kitchen Stuff
 Seasons
Seasons
 Get Famous
Get Famous
 Spooky Stuff
Spooky Stuff
 Island Living
Island Living
 Movie Hangout Stuff
Movie Hangout Stuff
 Discover University
Discover University
 Dine Out
Dine Out
 Eco Lifestyle
Eco Lifestyle
 Romantic Garden Stuff
Romantic Garden Stuff
 Snowy Escape
Snowy Escape
 Vintage Glamour Stuff
Vintage Glamour Stuff
 Vampires
Vampires
 Horse Ranch
Horse Ranch
 Bowling Night Stuff
Bowling Night Stuff
 Parenthood
Parenthood
 Fitness Stuff
Fitness Stuff
 Laundry Day Stuff
Laundry Day Stuff
 Jungle Adventure
Jungle Adventure
 Strangerville
Strangerville
 Moschino Stuff
Moschino Stuff
 Realm of Magic
Realm of Magic
 Tiny Living Stuff
Tiny Living Stuff
 Nifty Knitting Stuff
Nifty Knitting Stuff
 Star Wars: Journey to Batuu
Star Wars: Journey to Batuu
-
by alexiasi 11th Sep 2020 at 3:02am
A modern glass house sitting high up on a cliff with amazing views. more...
 +28 packs
12 10.7k 34
+28 packs
12 10.7k 34 Get to Work
Get to Work
 Outdoor Retreat
Outdoor Retreat
 Get Together
Get Together
 City Living
City Living
 Perfect Patio Stuff
Perfect Patio Stuff
 Spa Day
Spa Day
 Cats and Dogs
Cats and Dogs
 Cool Kitchen Stuff
Cool Kitchen Stuff
 Seasons
Seasons
 Get Famous
Get Famous
 Island Living
Island Living
 Movie Hangout Stuff
Movie Hangout Stuff
 Discover University
Discover University
 Dine Out
Dine Out
 Eco Lifestyle
Eco Lifestyle
 Romantic Garden Stuff
Romantic Garden Stuff
 Vintage Glamour Stuff
Vintage Glamour Stuff
 Vampires
Vampires
 Horse Ranch
Horse Ranch
 Bowling Night Stuff
Bowling Night Stuff
 Parenthood
Parenthood
 Fitness Stuff
Fitness Stuff
 Laundry Day Stuff
Laundry Day Stuff
 Jungle Adventure
Jungle Adventure
 Strangerville
Strangerville
 Moschino Stuff
Moschino Stuff
 Realm of Magic
Realm of Magic
 Tiny Living Stuff
Tiny Living Stuff
-
by alexiasi 15th Dec 2020 at 3:34am
A Victorian style 1 bed/1bath with a blue color scheme inside and out. My third of a series of little Victorian houses in Willow Creek. more...
 +32 packs
4 5k 14
+32 packs
4 5k 14 Get to Work
Get to Work
 Outdoor Retreat
Outdoor Retreat
 Get Together
Get Together
 Luxury Stuff
Luxury Stuff
 City Living
City Living
 Perfect Patio Stuff
Perfect Patio Stuff
 Spa Day
Spa Day
 Cats and Dogs
Cats and Dogs
 Cool Kitchen Stuff
Cool Kitchen Stuff
 Seasons
Seasons
 Get Famous
Get Famous
 Spooky Stuff
Spooky Stuff
 Island Living
Island Living
 Movie Hangout Stuff
Movie Hangout Stuff
 Discover University
Discover University
 Dine Out
Dine Out
 Eco Lifestyle
Eco Lifestyle
 Romantic Garden Stuff
Romantic Garden Stuff
 Vintage Glamour Stuff
Vintage Glamour Stuff
 Vampires
Vampires
 Horse Ranch
Horse Ranch
 Bowling Night Stuff
Bowling Night Stuff
 Parenthood
Parenthood
 Fitness Stuff
Fitness Stuff
 Laundry Day Stuff
Laundry Day Stuff
 Jungle Adventure
Jungle Adventure
 Strangerville
Strangerville
 Moschino Stuff
Moschino Stuff
 Realm of Magic
Realm of Magic
 Tiny Living Stuff
Tiny Living Stuff
 Nifty Knitting Stuff
Nifty Knitting Stuff
 Star Wars: Journey to Batuu
Star Wars: Journey to Batuu
-
by alexiasi 18th Feb 2021 at 5:31am
High up in the hills of Del Sol Valley this classical designed mansion fits right into its surroundings. Earth and beige tone interiors, porte cochere, grand stair hall, pool, spa, art and music studi more...
 +33 packs
6 11.1k 18
+33 packs
6 11.1k 18 Get to Work
Get to Work
 Outdoor Retreat
Outdoor Retreat
 Get Together
Get Together
 Luxury Stuff
Luxury Stuff
 City Living
City Living
 Perfect Patio Stuff
Perfect Patio Stuff
 Spa Day
Spa Day
 Cats and Dogs
Cats and Dogs
 Cool Kitchen Stuff
Cool Kitchen Stuff
 Seasons
Seasons
 Get Famous
Get Famous
 Spooky Stuff
Spooky Stuff
 Island Living
Island Living
 Movie Hangout Stuff
Movie Hangout Stuff
 Discover University
Discover University
 Dine Out
Dine Out
 Eco Lifestyle
Eco Lifestyle
 Romantic Garden Stuff
Romantic Garden Stuff
 Snowy Escape
Snowy Escape
 Vintage Glamour Stuff
Vintage Glamour Stuff
 Vampires
Vampires
 Horse Ranch
Horse Ranch
 Bowling Night Stuff
Bowling Night Stuff
 Parenthood
Parenthood
 Fitness Stuff
Fitness Stuff
 Laundry Day Stuff
Laundry Day Stuff
 Jungle Adventure
Jungle Adventure
 Strangerville
Strangerville
 Moschino Stuff
Moschino Stuff
 Realm of Magic
Realm of Magic
 Tiny Living Stuff
Tiny Living Stuff
 Nifty Knitting Stuff
Nifty Knitting Stuff
 Star Wars: Journey to Batuu
Star Wars: Journey to Batuu
-
by alexiasi 1st Sep 2020 at 5:24am
This is the ultimate mansion for your richest, most spoiled Sim family ever! more...
 +28 packs
11 32.4k 62
+28 packs
11 32.4k 62 Get to Work
Get to Work
 Outdoor Retreat
Outdoor Retreat
 Get Together
Get Together
 City Living
City Living
 Perfect Patio Stuff
Perfect Patio Stuff
 Spa Day
Spa Day
 Cats and Dogs
Cats and Dogs
 Cool Kitchen Stuff
Cool Kitchen Stuff
 Seasons
Seasons
 Get Famous
Get Famous
 Island Living
Island Living
 Movie Hangout Stuff
Movie Hangout Stuff
 Discover University
Discover University
 Dine Out
Dine Out
 Eco Lifestyle
Eco Lifestyle
 Romantic Garden Stuff
Romantic Garden Stuff
 Vintage Glamour Stuff
Vintage Glamour Stuff
 Vampires
Vampires
 Horse Ranch
Horse Ranch
 Bowling Night Stuff
Bowling Night Stuff
 Parenthood
Parenthood
 Fitness Stuff
Fitness Stuff
 Laundry Day Stuff
Laundry Day Stuff
 Jungle Adventure
Jungle Adventure
 Strangerville
Strangerville
 Moschino Stuff
Moschino Stuff
 Realm of Magic
Realm of Magic
 Tiny Living Stuff
Tiny Living Stuff
-
by alexiasi 13th Oct 2020 at 3:59pm
Surrounded by huge trees this split level modern wood and glass house offers 2 bedrooms, 2 bathrooms, a pool, spa, sauna, skylights, multiple terraces and a custom fireplace more...
 +28 packs
2 7.3k 7
+28 packs
2 7.3k 7 Get to Work
Get to Work
 Outdoor Retreat
Outdoor Retreat
 Get Together
Get Together
 City Living
City Living
 Perfect Patio Stuff
Perfect Patio Stuff
 Spa Day
Spa Day
 Cats and Dogs
Cats and Dogs
 Cool Kitchen Stuff
Cool Kitchen Stuff
 Seasons
Seasons
 Get Famous
Get Famous
 Island Living
Island Living
 Movie Hangout Stuff
Movie Hangout Stuff
 Discover University
Discover University
 Dine Out
Dine Out
 Eco Lifestyle
Eco Lifestyle
 Romantic Garden Stuff
Romantic Garden Stuff
 Vintage Glamour Stuff
Vintage Glamour Stuff
 Vampires
Vampires
 Horse Ranch
Horse Ranch
 Bowling Night Stuff
Bowling Night Stuff
 Parenthood
Parenthood
 Fitness Stuff
Fitness Stuff
 Laundry Day Stuff
Laundry Day Stuff
 Jungle Adventure
Jungle Adventure
 Strangerville
Strangerville
 Moschino Stuff
Moschino Stuff
 Realm of Magic
Realm of Magic
 Tiny Living Stuff
Tiny Living Stuff
Packs Needed
| Base Game | |
|---|---|
 | Sims 4 |
| Expansion Pack | |
|---|---|
 | Get to Work |
 | Get Together |
 | City Living |
 | Cats and Dogs |
 | Seasons |
 | Get Famous |
 | Island Living |
 | Discover University |
 | Eco Lifestyle |
 | Snowy Escape |
 | Horse Ranch |
| Game Pack | |
|---|---|
 | Outdoor Retreat |
 | Spa Day |
 | Dine Out |
 | Vampires |
 | Parenthood |
 | Jungle Adventure |
 | Strangerville |
 | Realm of Magic |
 | Star Wars: Journey to Batuu |
| Stuff Pack | |
|---|---|
 | Luxury Stuff |
 | Perfect Patio Stuff |
 | Cool Kitchen Stuff |
 | Spooky Stuff |
 | Movie Hangout Stuff |
 | Romantic Garden Stuff |
 | Vintage Glamour Stuff |
 | Bowling Night Stuff |
 | Fitness Stuff |
 | Laundry Day Stuff |
 | Moschino Stuff |
 | Tiny Living Stuff |
 | Nifty Knitting Stuff |

 Sign in to Mod The Sims
Sign in to Mod The Sims Superstar Mega Mansion
Superstar Mega Mansion













































