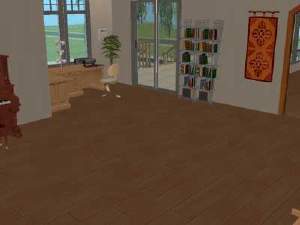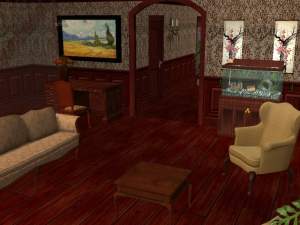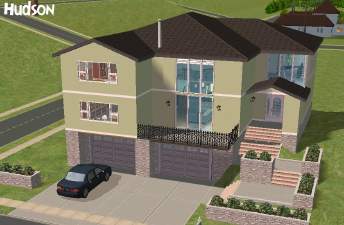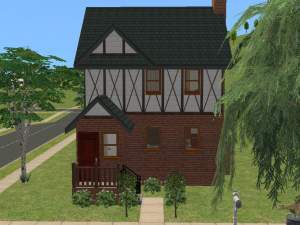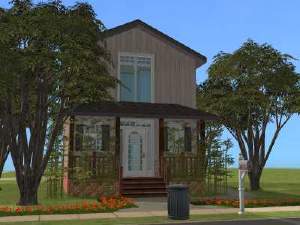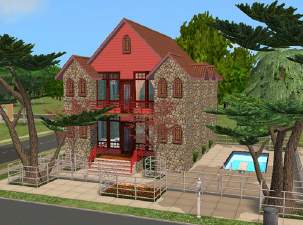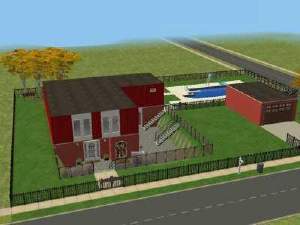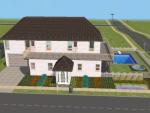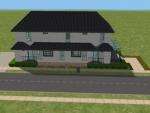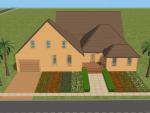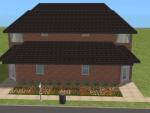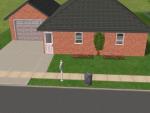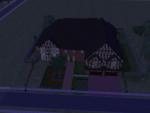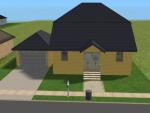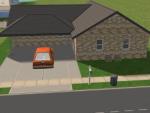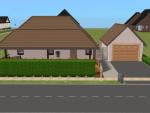 60 McKenna Street
60 McKenna Street

snapshot_00000004_d10a72ad.jpg - width=400 height=300

snapshot_00000004_d10a72c6.jpg - width=400 height=300

snapshot_00000004_310a72ef.jpg - width=400 height=300

snapshot_00000004_310a735e.jpg - width=400 height=300

snapshot_00000004_b10a7367.jpg - width=400 height=300

snapshot_00000004_910a73b1.jpg - width=400 height=300

snapshot_00000004_510a75f3.jpg - width=400 height=300
This charming three bedroom, two bathroom home was originally based on the following floorplan:
http://houseplanguys.com/plan_details.asp?id=1217&st=10
However, it turned out quite different at the end, especially with the exterior.
Anyways, this home includes the following ammenities:
$76,046
Lightly furnished
Master bedroom w/ ensuite luxury bath and walk-in closet
Two additional bedrooms (w/ closets big enough for dresser)
One additional full bath
Two-car garage
Sunken great room
Laundry room off garage entry
Kitchen w/ attached breakfast room
Dining room overlooking back porch
Covered porch (front and back)
I apologize if the roof looks a bit wonky, it was giving me the hardest time, and even after tampering with angles and types, it never quite looked right.
Anyway, enjoy!
Checked with CleanInstaller - hack and custom content free
|
McKennaStreetHouse.zip
Download
Uploaded: 24th Feb 2006, 783.2 KB.
1,050 downloads.
|
||||||||
| For a detailed look at individual files, see the Information tab. | ||||||||
Install Instructions
1. Download: Click the download link to save the .rar or .zip file(s) to your computer.
2. Extract the zip, rar, or 7z file.
3. Install: Double-click on the .sims2pack file to install its contents to your game. The files will automatically be installed to the proper location(s).
- You may want to use the Sims2Pack Clean Installer instead of the game's installer, which will let you install sims and pets which may otherwise give errors about needing expansion packs. It also lets you choose what included content to install. Do NOT use Clean Installer to get around this error with lots and houses as that can cause your game to crash when attempting to use that lot. Get S2PCI here: Clean Installer Official Site.
- For a full, complete guide to downloading complete with pictures and more information, see: Game Help: Downloading for Fracking Idiots.
- Custom content not showing up in the game? See: Game Help: Getting Custom Content to Show Up.
Loading comments, please wait...
Uploaded: 24th Feb 2006 at 9:29 AM
Updated: 27th Feb 2006 at 6:45 AM
-
by AngelFrouk 30th May 2005 at 8:49pm
 9
7.4k
4
9
7.4k
4
-
by AngelFrouk 3rd Feb 2006 at 3:03pm
 +2 packs
6 7.3k 1
+2 packs
6 7.3k 1 University
University
 Nightlife
Nightlife
-
by AngelFrouk 5th Feb 2006 at 4:50pm
 +2 packs
3 5.7k
+2 packs
3 5.7k University
University
 Nightlife
Nightlife
-
by AngelFrouk 27th Feb 2006 at 1:11pm
 +2 packs
8 7.5k
+2 packs
8 7.5k University
University
 Nightlife
Nightlife
-
by Rayv3nsSH4D0W 26th Mar 2006 at 8:51pm
 +3 packs
2.3k
+3 packs
2.3k University
University
 Nightlife
Nightlife
 Open for Business
Open for Business
-
by AngelFrouk 15th Apr 2006 at 8:10pm
 +3 packs
2 4.3k
+3 packs
2 4.3k University
University
 Nightlife
Nightlife
 Open for Business
Open for Business
-
by big gordon 21st Jun 2007 at 3:47pm
 +6 packs
1.6k
+6 packs
1.6k Family Fun
Family Fun
 University
University
 Nightlife
Nightlife
 Open for Business
Open for Business
 Pets
Pets
 Seasons
Seasons
-
Nice Sized Family Home on 3x2 lot
by carriesflame 12th Feb 2006 at 10:33am
Before I start, this is my first upload so I hope it turned out okay. more...
 5
5.8k
1
5
5.8k
1
-
Spacious Family Home on 3x1 Lot
by carriesflame 4th Apr 2006 at 8:37am
Hi everyone, This spacious family home is situated on a 3x1 lot. more...
 +2 packs
1 4.3k
+2 packs
1 4.3k Nightlife
Nightlife
 Open for Business
Open for Business
-
Family Home with Open Floorplan
by carriesflame 18th Feb 2006 at 11:04am
Hi everyone, This is a fairly affordable family home situated on a 3x5 lot. more...
 2
5.8k
2
5.8k
-
Nice Two Bedroom Home on 3x2 Lot
by carriesflame 23rd Feb 2006 at 7:55am
Hi everyone. :-) This nice two story home is located on a 3x2 lot. more...
 1
4.4k
1
4.4k
-
by carriesflame 26th Aug 2006 at 3:21am
2 Oak Creek Road 2 Oak Creek Road is a 2-bedroom, 1-bathroom starter home on a 2x2 lot. more...
 +3 packs
1 4.3k
+3 packs
1 4.3k University
University
 Nightlife
Nightlife
 Open for Business
Open for Business
-
Beautiful Home with Countless Ammenities
by carriesflame 14th Feb 2006 at 4:37am
This home is a replica of the one I live in in real life (albeit it got a bit... enlarged... more...
 2
5.4k
1
2
5.4k
1
-
by carriesflame 26th Aug 2006 at 3:34am
3 Oak Creek Road 3 Oak Creek Road is a 3-bedroom (2 furnished), 1.5-bathroom (full bath furnished) starter more...
 +3 packs
1 3.8k
+3 packs
1 3.8k University
University
 Nightlife
Nightlife
 Open for Business
Open for Business
-
by carriesflame 25th Aug 2006 at 1:53am
1 Oak Creek Road A quaint 2-bedroom, 1-bathroom starter home on a 2x2 lot. more...
 +3 packs
1 3.7k
+3 packs
1 3.7k University
University
 Nightlife
Nightlife
 Open for Business
Open for Business
-
Quaint Two Bedroom Guesthouse - Modelled after real life home
by carriesflame 13th Feb 2006 at 8:07am
This charming home is perfect for a single sim or couple. more...
 2
4.1k
2
4.1k

 Sign in to Mod The Sims
Sign in to Mod The Sims 60 McKenna Street
60 McKenna Street






