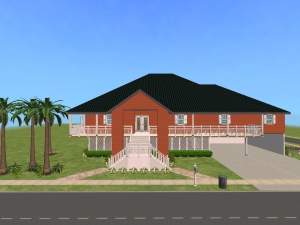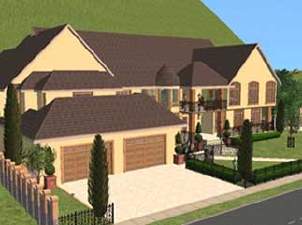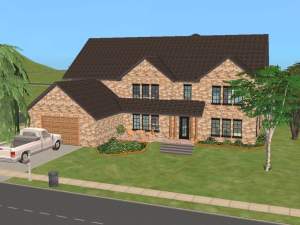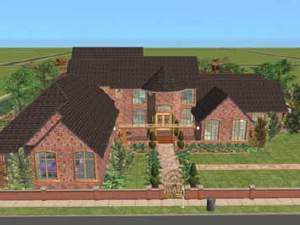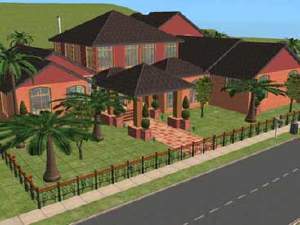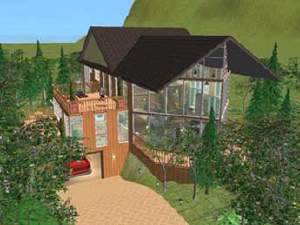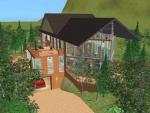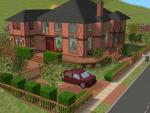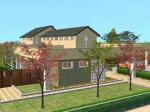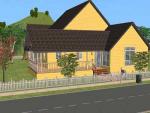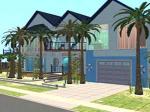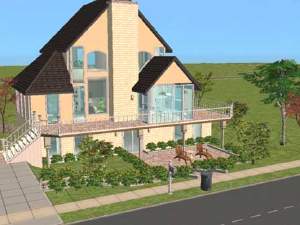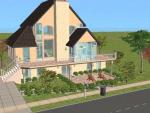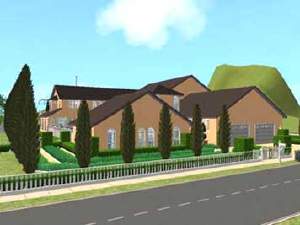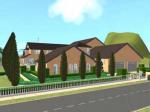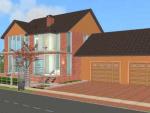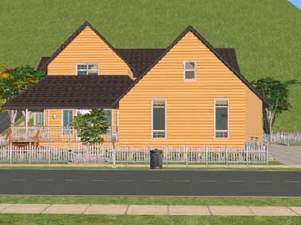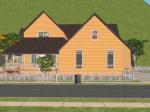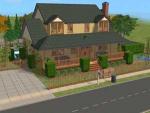 The Ashford (Requested)
The Ashford (Requested)

Imposing view of the front.jpg - width=356 height=266

colage.jpg - width=702 height=519
Requested by <iAMellieSWEETY> at this link..
http://forums.modthesims2.com/showt...065#post1234065
Lot size 4x4
Cost $308,469
Bedrooms 2 plus nursery
Bathrooms 3.5
A nice large home (mansion) for a medium to large family. Has huge lounge
room. A study upstairs, and games room upstairs. Georgous landscaped gardens. A double garage houses one car. Fully furnished.
Sims2Pack scanned and cleaned
CREDITS:
Corner bathtub by FatD
http://www.modthesims2.com/showthread.php?t=102721
Grande Versailles Windows by simnuts101
ttp://forums.modthesims2.com/showthread.php?t=131338&highlight=multi+story+wi
ndows
http://forums.modthesims2.com/showt...t=multi+story+w
indows
Living room large wallunit, in didning, by 4eversimfantasy
Outdoor3 chair, in morning room by 4eversimfantasy
Bathroom4 divider, in morning room by 4eversimfantasy
www.4eversimfantasy.eu.tf
Alessia flowers &
Plano plant
http://www.11dots.com/
All other recolors by myself
So please give credit back to me if uploading!
Floors,
Heatherbelles white marble3, in foyer, all bathrooms and kitchen.
Walls,
Heatherbelles white marble B, in all bathrooms.
Other,
Master bed, covers only, recolor
Piano recolor
Oriental rug, recolors, in lounge and study.
Screenshots:
Top Left to right,
Ground floor plan
Top floor plan
Bottom left to right,
Part of loungeroom
Mini shots>>>Formal dining, Kitchen looking through to morning room, Outdoor
entertaining area and pool.
Hope you all enjoy!
Please click the thanks button if you appreciate my work!
fev
|
The Ashford (Requested).rar
Download
Uploaded: 27th May 2006, 1.15 MB.
1,909 downloads.
|
||||||||
| For a detailed look at individual files, see the Information tab. | ||||||||
Install Instructions
1. Download: Click the download link to save the .rar or .zip file(s) to your computer.
2. Extract the zip, rar, or 7z file.
3. Install: Double-click on the .sims2pack file to install its contents to your game. The files will automatically be installed to the proper location(s).
- You may want to use the Sims2Pack Clean Installer instead of the game's installer, which will let you install sims and pets which may otherwise give errors about needing expansion packs. It also lets you choose what included content to install. Do NOT use Clean Installer to get around this error with lots and houses as that can cause your game to crash when attempting to use that lot. Get S2PCI here: Clean Installer Official Site.
- For a full, complete guide to downloading complete with pictures and more information, see: Game Help: Downloading for Fracking Idiots.
- Custom content not showing up in the game? See: Game Help: Getting Custom Content to Show Up.
Loading comments, please wait...
-
by plasticbox 27th Feb 2006 at 3:39pm
 +1 packs
6 10.3k 5
+1 packs
6 10.3k 5 Nightlife
Nightlife
-
by shrekheatherbelle 25th May 2006 at 3:07pm
 +1 packs
5 9.7k 2
+1 packs
5 9.7k 2 Open for Business
Open for Business
-
by IekieLinea 10th Jun 2006 at 5:42am
 +3 packs
2 4.1k 2
+3 packs
2 4.1k 2 University
University
 Nightlife
Nightlife
 Open for Business
Open for Business
-
by shrekheatherbelle 13th Jun 2006 at 6:21am
 +1 packs
7 11.5k 1
+1 packs
7 11.5k 1 Open for Business
Open for Business
-
by shrekheatherbelle 15th Jun 2006 at 6:32am
 11
10.2k
3
11
10.2k
3
-
by shrekheatherbelle 22nd Jun 2006 at 11:17am
 +1 packs
4 5.5k 2
+1 packs
4 5.5k 2 Open for Business
Open for Business
-
by shrekheatherbelle 11th Jul 2006 at 10:09am
 +3 packs
6 11k 4
+3 packs
6 11k 4 University
University
 Nightlife
Nightlife
 Open for Business
Open for Business
-
by Sleepdrunk 20th Jul 2006 at 5:08pm
 +3 packs
5 4.6k 1
+3 packs
5 4.6k 1 University
University
 Nightlife
Nightlife
 Open for Business
Open for Business
-
by shrekheatherbelle 24th Jul 2006 at 12:03pm
 +3 packs
37 100.5k 27
+3 packs
37 100.5k 27 University
University
 Nightlife
Nightlife
 Open for Business
Open for Business
-
by shrekheatherbelle 1st Sep 2006 at 5:25am
 +3 packs
10 10.6k 1
+3 packs
10 10.6k 1 University
University
 Nightlife
Nightlife
 Open for Business
Open for Business
-
by shrekheatherbelle 15th Aug 2006 at 6:19am
Cabin Home was requested via PM by Scilla_9000 Lot Size 3x5 Cost $231,688 3 Bedrooms 2 more...
 +3 packs
21 14k 3
+3 packs
21 14k 3 University
University
 Nightlife
Nightlife
 Open for Business
Open for Business
-
by shrekheatherbelle 27th Apr 2006 at 10:30am
Aussie Federation home is another of my Australian inspired homes. more...
 +1 packs
6 7k 1
+1 packs
6 7k 1 Open for Business
Open for Business
-
by shrekheatherbelle 6th Jun 2006 at 6:11am
Lot size 4x5 Cost $278,575 3 Bedrooms 2 Bathrooms Spa area Double garage Retro more...
 +1 packs
5 8.1k 2
+1 packs
5 8.1k 2 Open for Business
Open for Business
-
by shrekheatherbelle 15th Jun 2006 at 6:32am
CABIN was requested by bs624 at this link... more...
 11
10.2k
3
11
10.2k
3
-
by shrekheatherbelle 20th Jun 2006 at 7:32am
Lot Size 4x4 Cost $273,660 3 Bedrooms 1 Bathroom Large games/disco room 1 Car garage more...
 +1 packs
13 11.4k 3
+1 packs
13 11.4k 3 Open for Business
Open for Business
-
Small Holliday Home (Requested)
by shrekheatherbelle 20th May 2006 at 1:57pm
Small Holiday Home was requested by, Limedudette at this link, Lot size 3x3 Cost $80,339 2 more...
 +1 packs
6 6.6k 1
+1 packs
6 6.6k 1 Open for Business
Open for Business
-
Mediteranian House (Requested)
by shrekheatherbelle 4th Aug 2006 at 6:39am
Mediteranian Home was another request via PM, this time fromDimension_E310 This home wasn't actually intended to be of any particular more...
 +3 packs
9 46.6k 5
+3 packs
9 46.6k 5 University
University
 Nightlife
Nightlife
 Open for Business
Open for Business
-
by shrekheatherbelle 25th May 2006 at 3:07pm
Modern House was requested by magpep21 at this link.... more...
 +1 packs
5 9.7k 2
+1 packs
5 9.7k 2 Open for Business
Open for Business
-
by shrekheatherbelle 6th Jul 2006 at 6:40am
This is a request by Custardy666 at this link.... more...
 +2 packs
3 3.8k
+2 packs
3 3.8k University
University
 Nightlife
Nightlife
-
by shrekheatherbelle 20th Apr 2006 at 4:53am
Lot size 3x3 Cost, just under $152,000 Bedrooms x 2 Bathrooms x1 plus ensuite Aussie Coach more...
 +1 packs
4 6.1k 1
+1 packs
4 6.1k 1 Open for Business
Open for Business
Packs Needed
| Base Game | |
|---|---|
 | Sims 2 |
| Expansion Pack | |
|---|---|
 | Open for Business |

 Sign in to Mod The Sims
Sign in to Mod The Sims The Ashford (Requested)
The Ashford (Requested)






