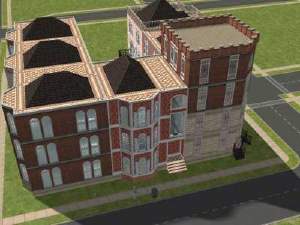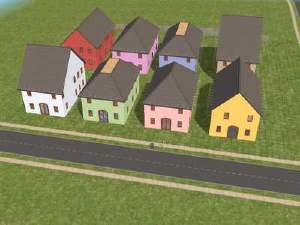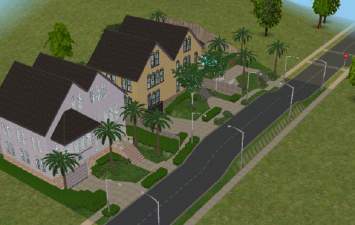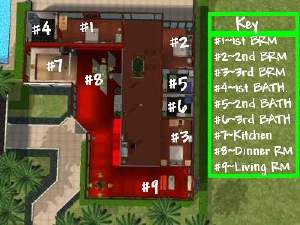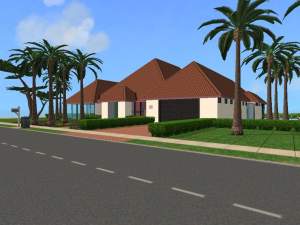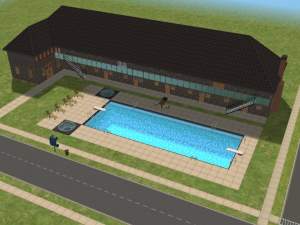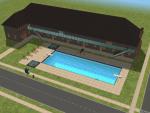 The Emery Houses A & B
The Emery Houses A & B

Outside b.jpg - width=400 height=300

Outside A.jpg - width=400 height=300

Floorplans.JPG - width=367 height=254

BOth.jpg - width=400 height=300

snapshot_00000004_120ae28f.jpg - width=400 height=300
Each house has 2 beds and 2 baths. There is a back covered patio. in the back of each house is a small storage room. Each house is on a 2X3 lot. There is no coustom content. I built these houses on a computer that has no downloads at all. The houses are not furnished.
House A is $22,772
House B is $22,375
|
Emery.zip
Download
Uploaded: 6th Sep 2006, 1.23 MB.
266 downloads.
|
||||||||
| For a detailed look at individual files, see the Information tab. | ||||||||
Install Instructions
1. Download: Click the download link to save the .rar or .zip file(s) to your computer.
2. Extract the zip, rar, or 7z file.
3. Install: Double-click on the .sims2pack file to install its contents to your game. The files will automatically be installed to the proper location(s).
- You may want to use the Sims2Pack Clean Installer instead of the game's installer, which will let you install sims and pets which may otherwise give errors about needing expansion packs. It also lets you choose what included content to install. Do NOT use Clean Installer to get around this error with lots and houses as that can cause your game to crash when attempting to use that lot. Get S2PCI here: Clean Installer Official Site.
- For a full, complete guide to downloading complete with pictures and more information, see: Game Help: Downloading for Fracking Idiots.
- Custom content not showing up in the game? See: Game Help: Getting Custom Content to Show Up.
Loading comments, please wait...
Uploaded: 6th Sep 2006 at 7:12 PM
Updated: 26th Nov 2008 at 9:38 PM by Canoodle
#House, #2 bedroom, #2 bathroom
-
by NessaBabyK 14th Jul 2005 at 2:08am
 8
6.4k
1
8
6.4k
1
-
by frito 12th Jan 2006 at 7:18am
 8
9.1k
8
9.1k
-
by etkt invader 12th Mar 2006 at 6:00am
 +3 packs
4 5.6k 1
+3 packs
4 5.6k 1 University
University
 Nightlife
Nightlife
 Open for Business
Open for Business
-
by WaggedyAnn 19th Mar 2006 at 9:51am
 9
11k
9
11k
-
4 Bedroom 3 Bathroom Modern House
by etkt invader 11th Apr 2006 at 2:52am
 +3 packs
8 7.5k 1
+3 packs
8 7.5k 1 University
University
 Nightlife
Nightlife
 Open for Business
Open for Business
-
California Avenue - 2 bedroom/ 2 bathroom - Simple Design
by pseudonerd 19th Nov 2006 at 3:38am
 +4 packs
3 5.3k 2
+4 packs
3 5.3k 2 University
University
 Nightlife
Nightlife
 Open for Business
Open for Business
 Pets
Pets
-
by DaniGirl16003 21st May 2006 at 11:40pm
Here is a collection of 4 angel paintings. more...
 +1 packs
4 7.5k
+1 packs
4 7.5k University
University
-
The Ballet Paintings Collection
by DaniGirl16003 16th May 2006 at 6:27am
This is a collection of five paintings of Ballet dancers, perfect for any sim child or teen's room. more...
 +1 packs
10 14.6k 16
+1 packs
10 14.6k 16 University
University
-
The Rob Scotton Art Collection
by DaniGirl16003 16th May 2006 at 8:28am
This is a collection of art done but Rob Scotton (see Biography below). more...
 +3 packs
8 7.9k
+3 packs
8 7.9k University
University
 Nightlife
Nightlife
 Open for Business
Open for Business
-
by DaniGirl16003 15th Jan 2006 at 9:02am
This is my first upload. I made this fully functioning motel for my own uses. more...
 +1 packs
9 8.7k 3
+1 packs
9 8.7k 3 Nightlife
Nightlife
Packs Needed
| Base Game | |
|---|---|
 | Sims 2 |
| Expansion Pack | |
|---|---|
 | University |
 | Nightlife |
 | Open for Business |

 Sign in to Mod The Sims
Sign in to Mod The Sims



