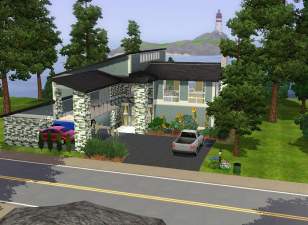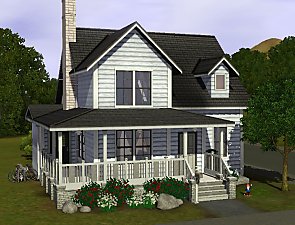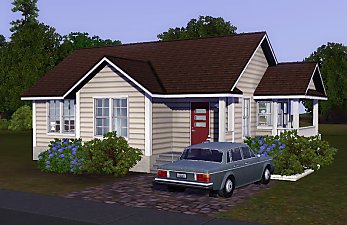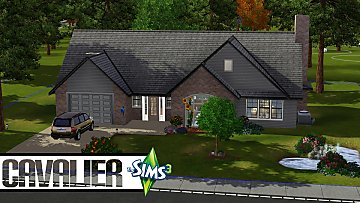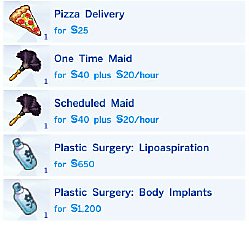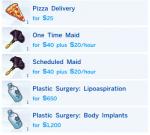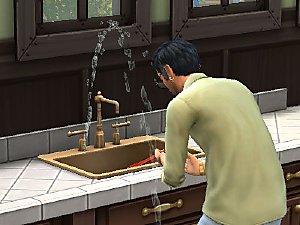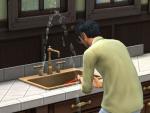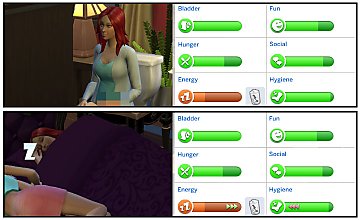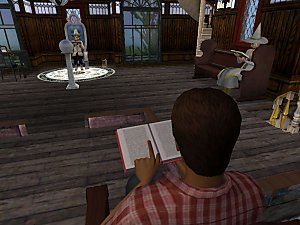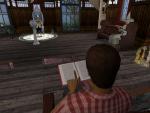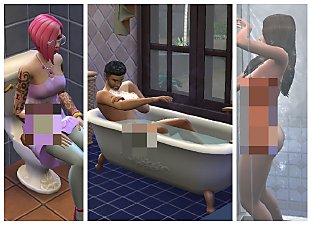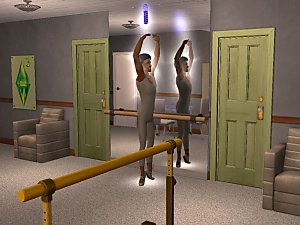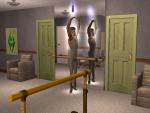 Mr. Flexible - 3br, 2.5ba
Mr. Flexible - 3br, 2.5ba

mrflex_overview1.jpg - width=807 height=330
front view

mrflex_overview2.jpg - width=807 height=373
garage view

mrflex_plans_basement.jpg - width=702 height=466
plans - basement

mrflex_cam_greathall.jpg - width=800 height=600
freecam - great hall

mrflex_cam_kitchen.jpg - width=800 height=600
freecam - kitchen

mrflex_cam_dinning.jpg - width=800 height=600
freecam - dinning room

mrflex_cam_masterbath.jpg - width=800 height=600
freecam - master bathroom

mrflex_plans_800.jpg - width=800 height=623
house plans
Lot Size: 30x40
Levels: 1 + 2 (attic & basement)
Furnished Price: 87,020
Unfrunished Price: 61,305
Bedrooms: 3
Bathrooms: 2.5
Features:
- spacious great hall with a cozy fireplace;
- breakfast area, kitchen, bar, dinning room;
- balcony area with access to the back yard with a small farm for aspiring gardeners;
- 2 car garage with access to service area and storege (free room);
- big master bedroom with a nursery and a luxurious bathroom;
- 2 split bedrooms with a shared bath;
- basement for multi-purpouses, and can be futher expanded easily;
- flexible free rooms to turn into gyn, office, art studio or extra bedrooms for a raising family.
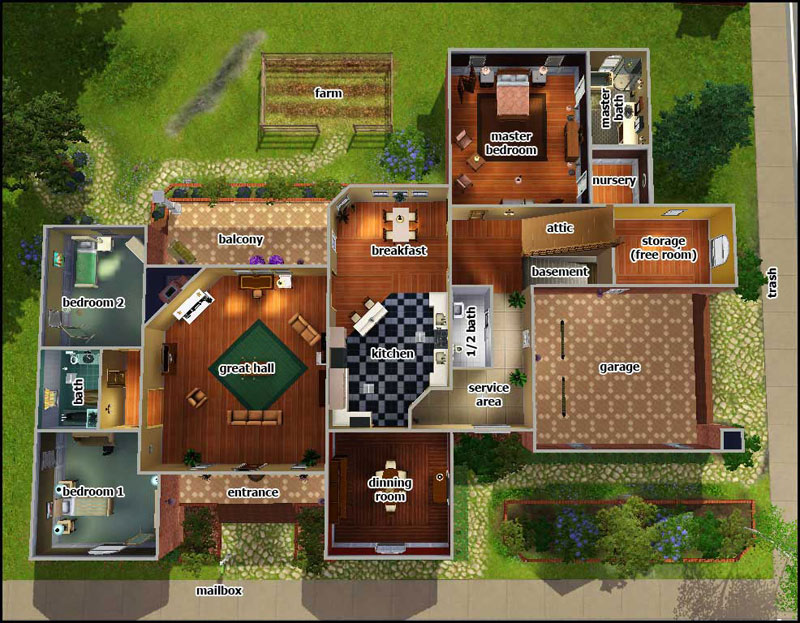
Original Description:
This home features a beautiful traditional styling with the most-popular split bedroom floorplan layout. The design allows for maximum flexibility as the 3 bedrooms can be built with 2, 2.5, 3, or 3.5 baths. Great room features, cozy fireplace, and welcoming transoms above the windows. Excellent views of the great room and back yard from kitchen. The expansive and well-appointed master suite includes a nursery, a jet tub, separate shower, compartmentalized toilet and a sink. Other key features of the home include a spacious walk-in pantry, large utility room, and 2 car garage with separate storage. This home truly has the flexibility and features that your family wants!
Additional Credits:
Original creation of: http://www.houseplans.com/1855-squa...-2-garage-(940)
|
Mr. Flexible - 3br, 2.5ba.rar
Download
Uploaded: 30th Jun 2009, 1.93 MB.
564 downloads.
|
||||||||
| For a detailed look at individual files, see the Information tab. | ||||||||
Install Instructions
1. Click the file listed on the Files tab to download the file to your computer.
2. Extract the zip, rar, or 7z file.
2. Select the .sims3pack file you got from extracting.
3. Cut and paste it into your Documents\Electronic Arts\The Sims 3\Downloads folder. If you do not have this folder yet, it is recommended that you open the game and then close it again so that this folder will be automatically created. Then you can place the .sims3pack into your Downloads folder.
5. Load the game's Launcher, and click on the Downloads tab. Select the house icon, find the lot in the list, and tick the box next to it. Then press the Install button below the list.
6. Wait for the installer to load, and it will install the lot to the game. You will get a message letting you know when it's done.
7. Run the game, and find your lot in Edit Town, in the premade lots bin.
Extracting from RAR, ZIP, or 7z: You will need a special program for this. For Windows, we recommend 7-Zip and for Mac OSX, we recommend Keka. Both are free and safe to use.
Need more help?
If you need more info, see Game Help:Installing TS3 Packswiki for a full, detailed step-by-step guide!
Loading comments, please wait...
Uploaded: 30th Jun 2009 at 1:11 AM
-
by jcperk 17th Aug 2009 at 9:48pm
 2
4.8k
6
2
4.8k
6
-
by jcperk 23rd Aug 2009 at 6:06am
 1
4.6k
2
1
4.6k
2
-
by plasticbox updated 2nd Sep 2014 at 11:09pm
 2
11.6k
51
2
11.6k
51
-
by plasticbox 27th Aug 2014 at 12:23am
 13
15.9k
69
13
15.9k
69
-
by plasticbox 30th Aug 2014 at 1:36pm
 4
13.2k
51
4
13.2k
51
-
by plasticbox 30th Aug 2014 at 3:02pm
 20
20.2k
109
20
20.2k
109
-
by plasticbox updated 10th Sep 2014 at 3:03pm
 7
15.6k
70
7
15.6k
70
-
by SombreroGuy 24th Jul 2017 at 5:05am
 +20 packs
8.2k 19
+20 packs
8.2k 19 World Adventures
World Adventures
 High-End Loft Stuff
High-End Loft Stuff
 Ambitions
Ambitions
 Fast Lane Stuff
Fast Lane Stuff
 Late Night
Late Night
 Outdoor Living Stuff
Outdoor Living Stuff
 Generations
Generations
 Town Life Stuff
Town Life Stuff
 Master Suite Stuff
Master Suite Stuff
 Pets
Pets
 Katy Perry Stuff
Katy Perry Stuff
 Showtime
Showtime
 Diesel Stuff
Diesel Stuff
 Supernatural
Supernatural
 70s, 80s and 90s Stuff
70s, 80s and 90s Stuff
 Seasons
Seasons
 Movie Stuff
Movie Stuff
 University Life
University Life
 Island Paradise
Island Paradise
 Into the Future
Into the Future
-
Service: Lipoaspiration and Body Implants
by mrclopes updated 24th Oct 2014 at 3:47am
This mod adds two new services that will send your Sim to do a Lipoaspiration or get Body Implants. more...
 77
273.8k
239
77
273.8k
239
-
Preferencial Toilet/Shower/Bath
by mrclopes 5th Oct 2014 at 12:24am
Makes your Sims prefer the same toilet, shower or bathtub. more...
 57
103.9k
208
57
103.9k
208

 Sign in to Mod The Sims
Sign in to Mod The Sims Mr. Flexible - 3br, 2.5ba
Mr. Flexible - 3br, 2.5ba











