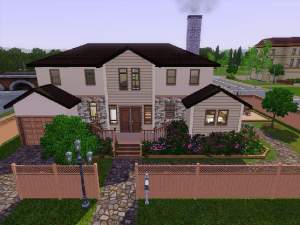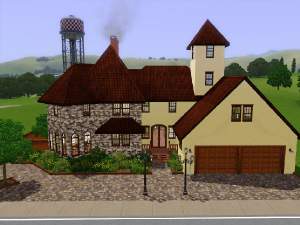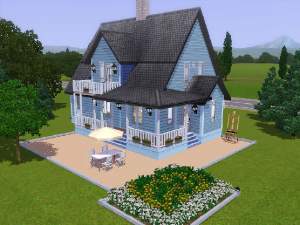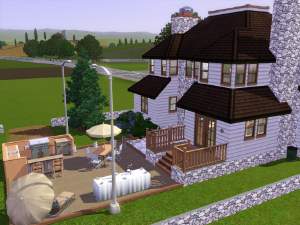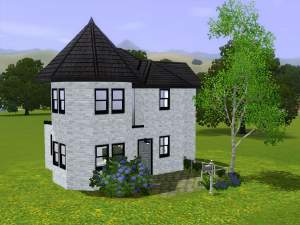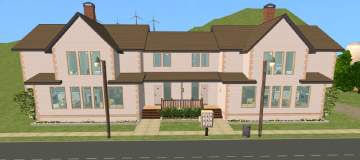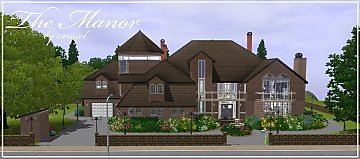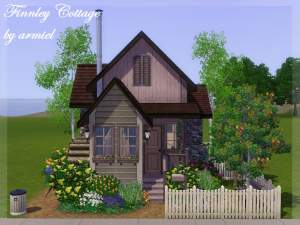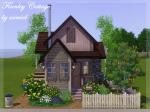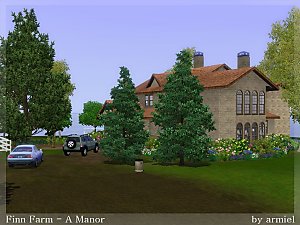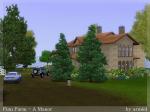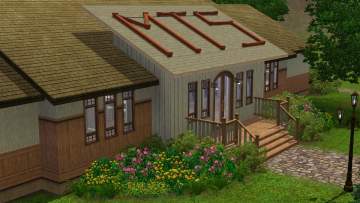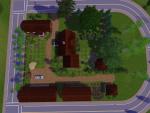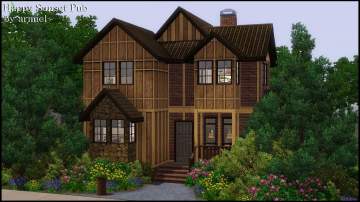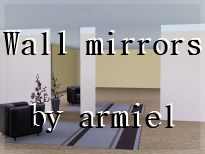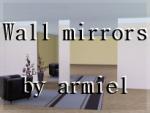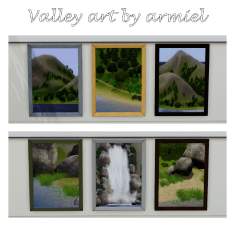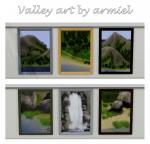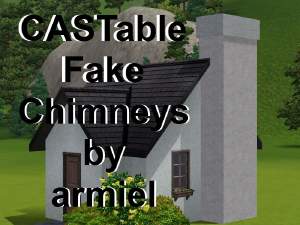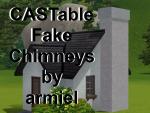 2 Park Avenue
2 Park Avenue

Screenshot-6.jpg - width=768 height=576
First floor, from left Master bedroom, livingroom, bathroom, hallway, kitchen and dining area + joined garage.

Screenshot-7.jpg - width=768 height=576
From left, small bedroom and study room, hallway with library corner and view downstares, large bedroom.

Screenshot-4.jpg - width=768 height=576
View to downstares.

Screenshot-5.jpg - width=768 height=576
Livingroom,
.jpg?cb=1263597129)
Screenshot-7 (2).jpg - width=768 height=576
Entering from garage to kitchen.

Screenshot.jpg - width=768 height=576
Back of the house at sunrise.

Screenshot-2.jpg - width=768 height=576
View from the front, showing large flower-beds and the use of stone, wood and paint.

Screenshot-3.jpg - width=768 height=576
Side of the house, showing pool and patio.
Again, no real model, just used my imagination.
This two-storey house has mixed style in outerior look, wood, stone and plain paint. House is sided with large flower-beds. You may notice joined garage, I had inspiration from Flabaliki and Qbuilderz when watching their tutorials and wanted to try if I could do it too. So big thanks to them!
On the side of the house you can see a pool. Gives nice dept to the corner. There's also a little patio. I put there some sun-bathing chairs, but you can replace them with, maybe a workout machine? (Sorry if that's not the right word, but I guess you get what I mean..)
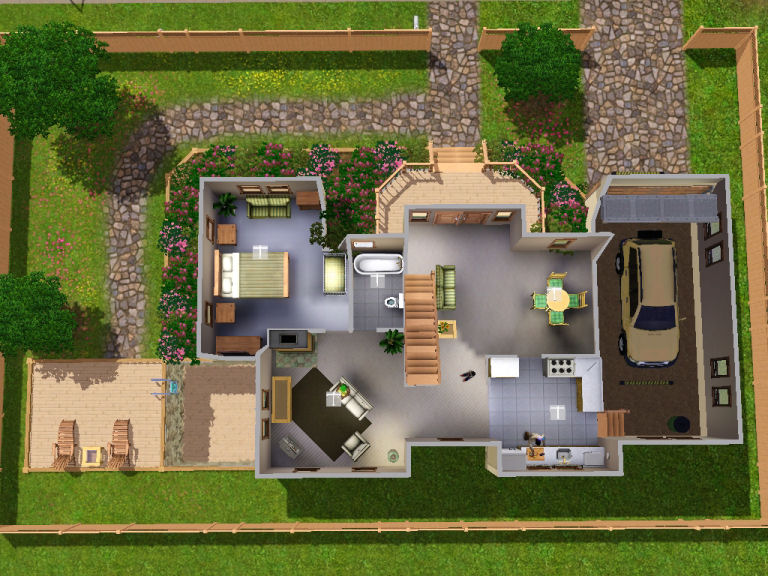
First floor floor-plan: When you enter the house you come to a open hall joined to dining area. There are also stares leading to second floor. When you continue exploring the first floor you find kitchen next to the dining area. From kitchen you can take the little stares down to the garage. Following the hallway mentioned earlier you end up in the livingroom and from there you get to the master bedroom and bathroom.
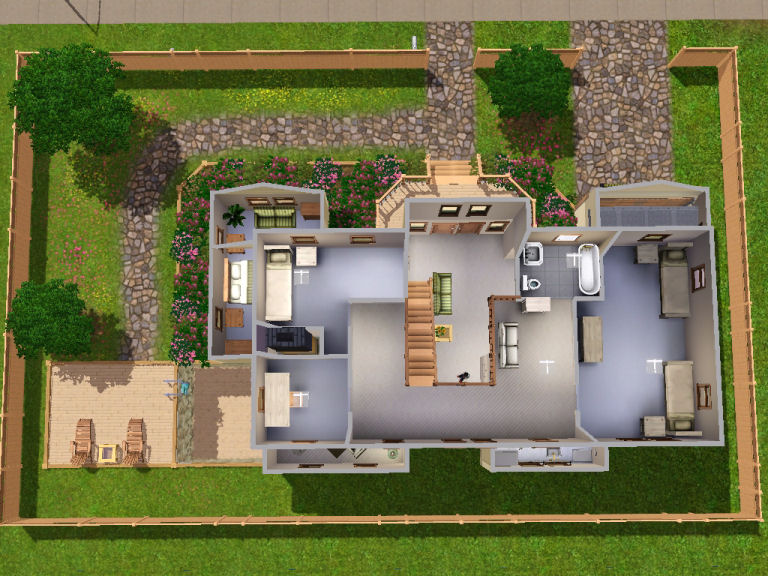
Taking the stares to upper floor brings you to an open hall from where you can see downstares hall. In the hall is also a little library corner on the right side of the stares. (And now you get confused and blame me for not knowing what's left and what's right because of the pic where library is obviously on the right side of the stares. In the pic it is, yes, but I'm standing in front of the stares when I just came up, so it's in my left in "real life".) Haha. Enough chit chat, back to business.
From the library side you get to the large bedroom and bathroom. Going to the right side from the stares you find two doors. First leads to a little room, which I made study room, and the other takes you to a small bedroom. Guests maybe?
Thats the house, hope you enjoy it.
Few notes:
- Sims shown in few pictures do not include in the download, they're just test-dummies.
- I did use move objects-cheat when planting those flowers outside. Makes flower-beds look richer.
- House has (in one short list):
- Kitchen
- Joined hall and dining area
- Joined garage
- Livingroom
- 2 large bedrooms, 1 small
- 2 bathrooms
- Hall with library-corner
- Studyroom
- Pool
- Patio
- Price:
- Furnished 73219
- Unfurnished 45797
Lot Size: 3x2
Lot Price: F 73219, UF 45797
Additional Credits:
Big thank to Flabaliki and Qbuilders for their educational and very useful tutorials on making joined garages and using various roof levels in one house.
|
2 Park Avenue.rar
Download
Uploaded: 16th Jan 2010, 2.33 MB.
1,396 downloads.
|
||||||||
| For a detailed look at individual files, see the Information tab. | ||||||||
Install Instructions
1. Click the file listed on the Files tab to download the file to your computer.
2. Extract the zip, rar, or 7z file.
2. Select the .sims3pack file you got from extracting.
3. Cut and paste it into your Documents\Electronic Arts\The Sims 3\Downloads folder. If you do not have this folder yet, it is recommended that you open the game and then close it again so that this folder will be automatically created. Then you can place the .sims3pack into your Downloads folder.
5. Load the game's Launcher, and click on the Downloads tab. Select the house icon, find the lot in the list, and tick the box next to it. Then press the Install button below the list.
6. Wait for the installer to load, and it will install the lot to the game. You will get a message letting you know when it's done.
7. Run the game, and find your lot in Edit Town, in the premade lots bin.
Extracting from RAR, ZIP, or 7z: You will need a special program for this. For Windows, we recommend 7-Zip and for Mac OSX, we recommend Keka. Both are free and safe to use.
Need more help?
If you need more info, see Game Help:Installing TS3 Packswiki for a full, detailed step-by-step guide!
Loading comments, please wait...
Uploaded: 16th Jan 2010 at 4:16 PM
-
by love520kc 31st Aug 2009 at 9:35pm
 5
12.3k
5
5
12.3k
5
-
by armiel 20th Apr 2010 at 10:15pm
Spacious house for 2 sims families. more...
 +17 packs
4 10.6k 10
+17 packs
4 10.6k 10 Happy Holiday
Happy Holiday
 Family Fun
Family Fun
 University
University
 Glamour Life
Glamour Life
 Nightlife
Nightlife
 Celebration
Celebration
 Open for Business
Open for Business
 Pets
Pets
 H&M Fashion
H&M Fashion
 Teen Style
Teen Style
 Seasons
Seasons
 Kitchen & Bath
Kitchen & Bath
 Bon Voyage
Bon Voyage
 Free Time
Free Time
 Ikea Home
Ikea Home
 Apartment Life
Apartment Life
 Mansion and Garden
Mansion and Garden
-
A full wallheight mirror with add-ons
by armiel 24th Jan 2011 at 6:26pm
A true full wallheight mirror with 2 add-ons more...
 16
32.3k
102
16
32.3k
102
-
Valley Art - 6 paintings/New Mesh!
by armiel 31st Mar 2010 at 12:24pm
New huge paintings with 6 unique landscapes more...
 11
21.2k
47
11
21.2k
47
About Me
I have retired from simming. This means I won't be supporting my uploads anymore.
Please take this into consideration:
My uploads have a date when they have been uploaded. If I have fixed something later, I have stated so in the post. If something is currently broken, it stays that way, unless you bother on fixing it yourself. :)
Policy regarding my uploads:
You may rip off, tear apart, re-use and destroy my content in any way you feel necessary. You have been given a permission right here and now.
Please do not however re-upload my content as is, and claim it as your own.
Please also notice, that my content is made to be free - do not include it in uploads that require submission, or paysites in general, thanks.
If you do use my work, a credit would be nice, but sure is not required. :)
Thanks for your time for reading this, for possibly using my creations, and for being generally awesome!
~armiel

 Sign in to Mod The Sims
Sign in to Mod The Sims 2 Park Avenue
2 Park Avenue





