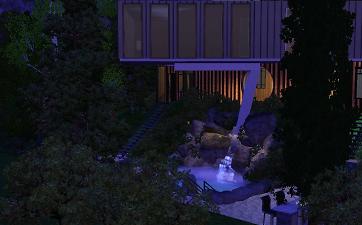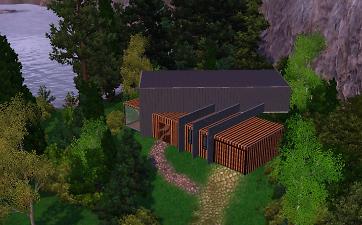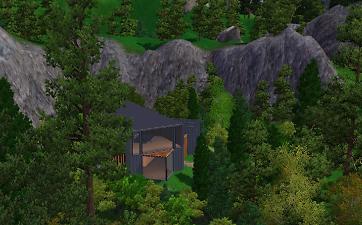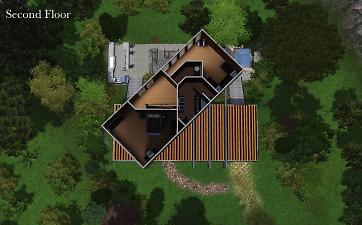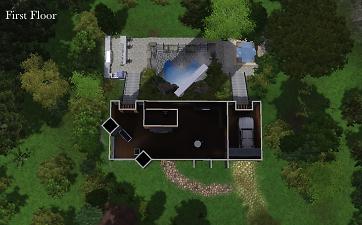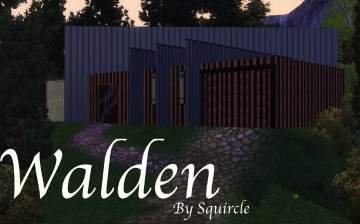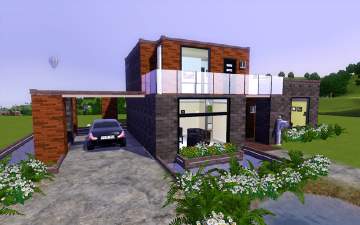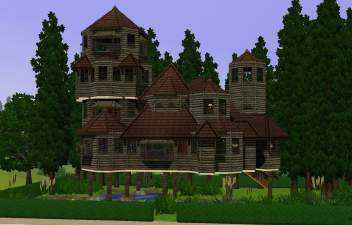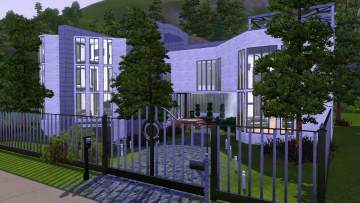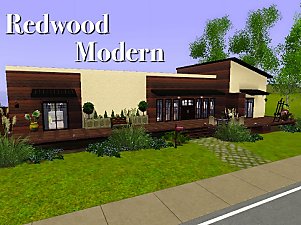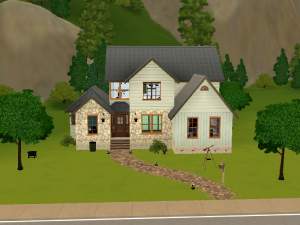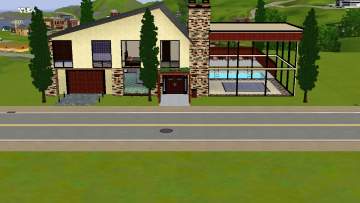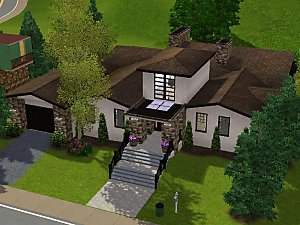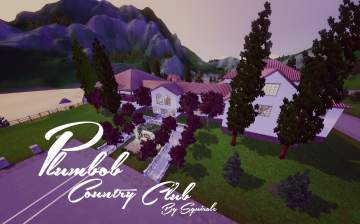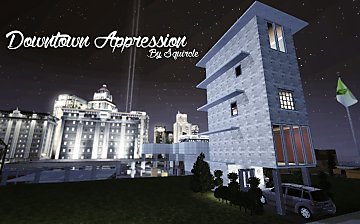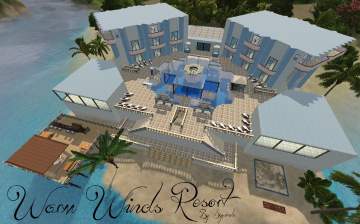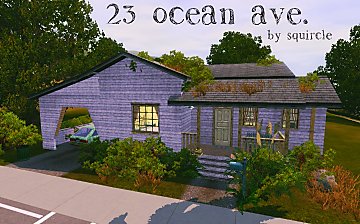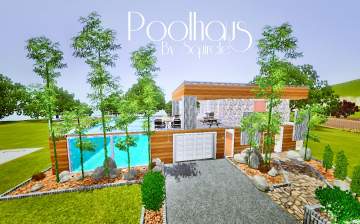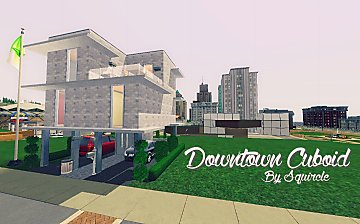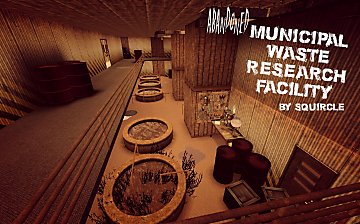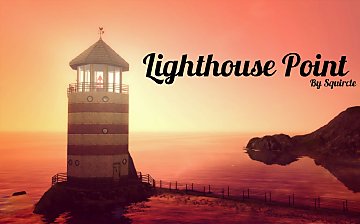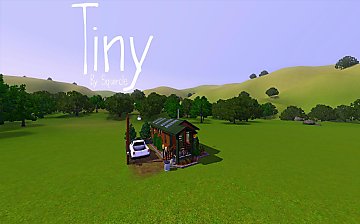 Walden, a Forest Retreat (No CC!)
Walden, a Forest Retreat (No CC!)

Screenshot-32.jpg - width=1440 height=896
Kitchen

Screenshot-22.2.jpg - width=1440 height=896
Nestled in the forest, view from above

Screenshot-25.2.jpg - width=1440 height=896
hot springs style pool

Screenshot-26.2.jpg - width=1440 height=896
Walden

Screenshot-28.2.jpg - width=1440 height=896
Walden's windows peek through the tree line to give you a spectacular view of the nature surrounding

Screenshot-29.2.jpg - width=1440 height=896
Second Floor

Screenshot-30.2.jpg - width=1440 height=896
First Floor

Screenshot-44.2.jpg - width=1440 height=896
Walden
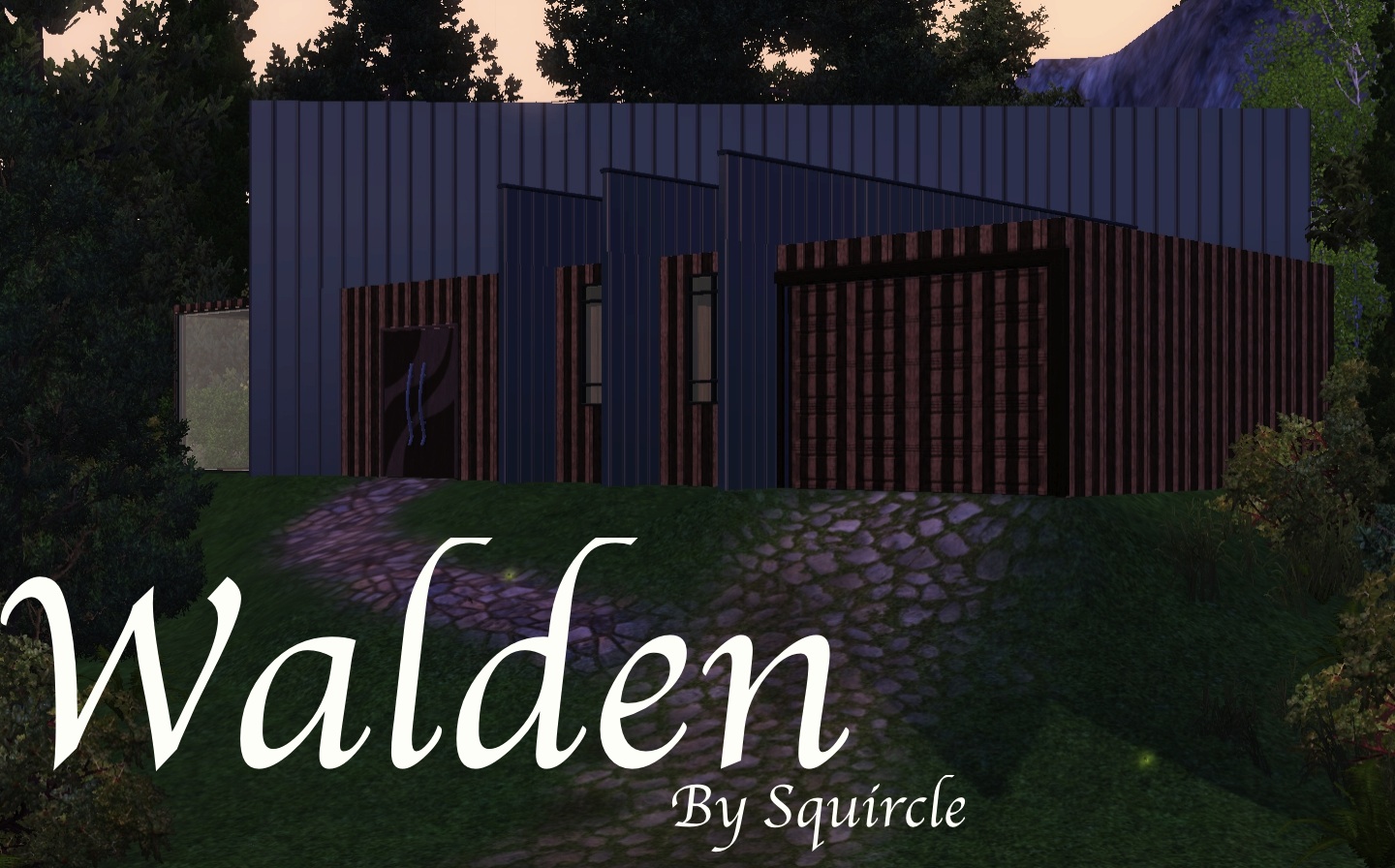
This building is a piece of art that blends together the beauty of nature and modern architecture. Secluded and surrounded by the forest, this home sleeps four comfortably and features a hot springs style pool and jacuzzi accompanied by a full outdoor bar in back of the house. It may be pricey, but the views from the living room's and master bedroom's full-wall windows make this house priceless.
Walkthrough:
First Floor - Coming in through the front door, to the right is the kitchen, dining area, and the door to the single stall garage; along with a door to a half bath and stairs to the second floor next to that. On the left side of the front door is the living room with a wide and spacious view of a lake and mountains. Back doors leading to the back yard are located on the back side of either end of the first floor.
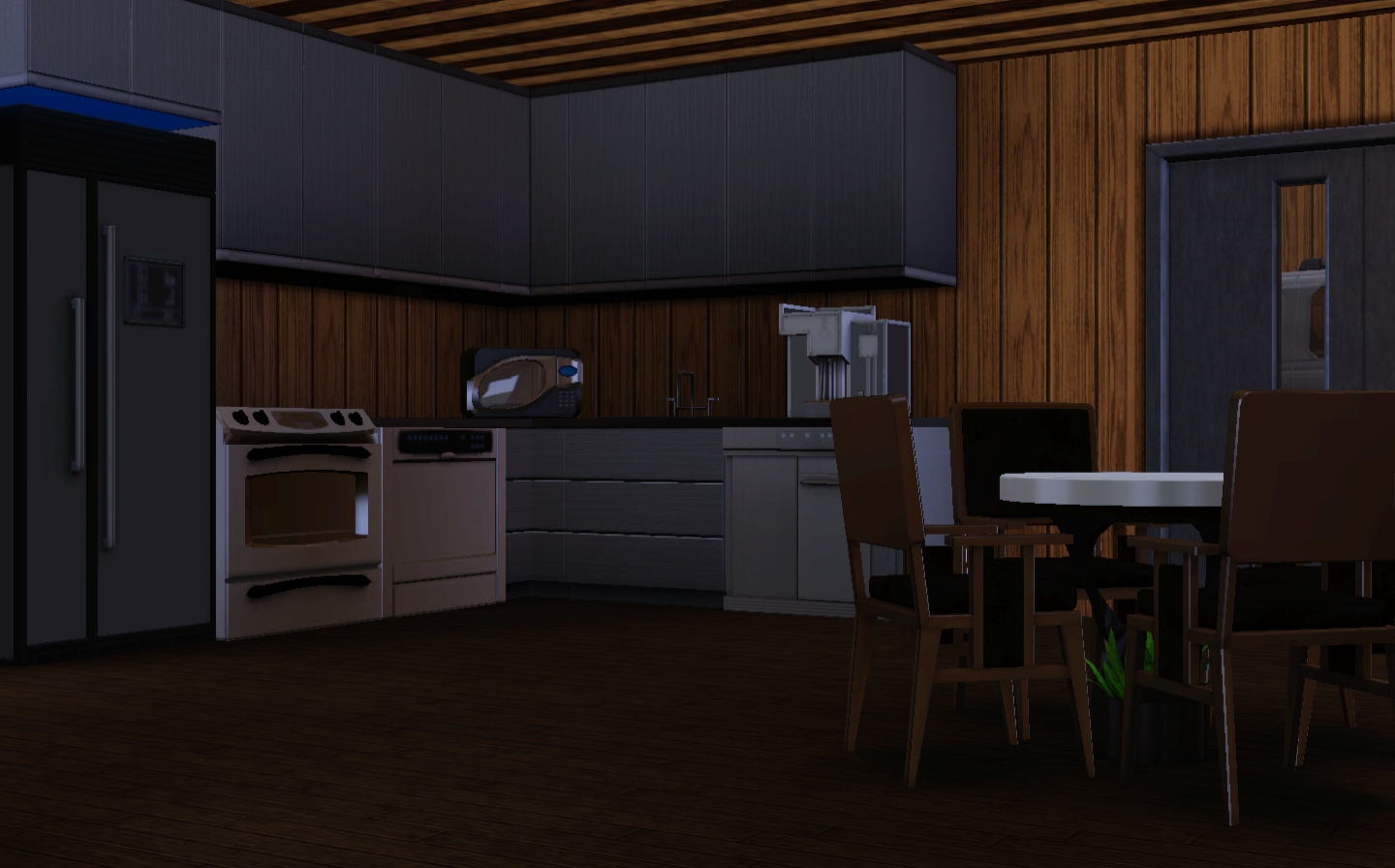
Second Floor - Going up the stairs, you come to a room with one door to your left and three to your right. The right door closest to the outside wall is for a bedroom with two twin sized beds. Next door in secession is to the laundry room with simple washer and dryer. Furthest door from the outside wall on the right leads to the full bath with two sinks, shower, and soaking tub. The door to your left goes into the master bedroom that has a king sized bed, a couch, and a desk with computer.
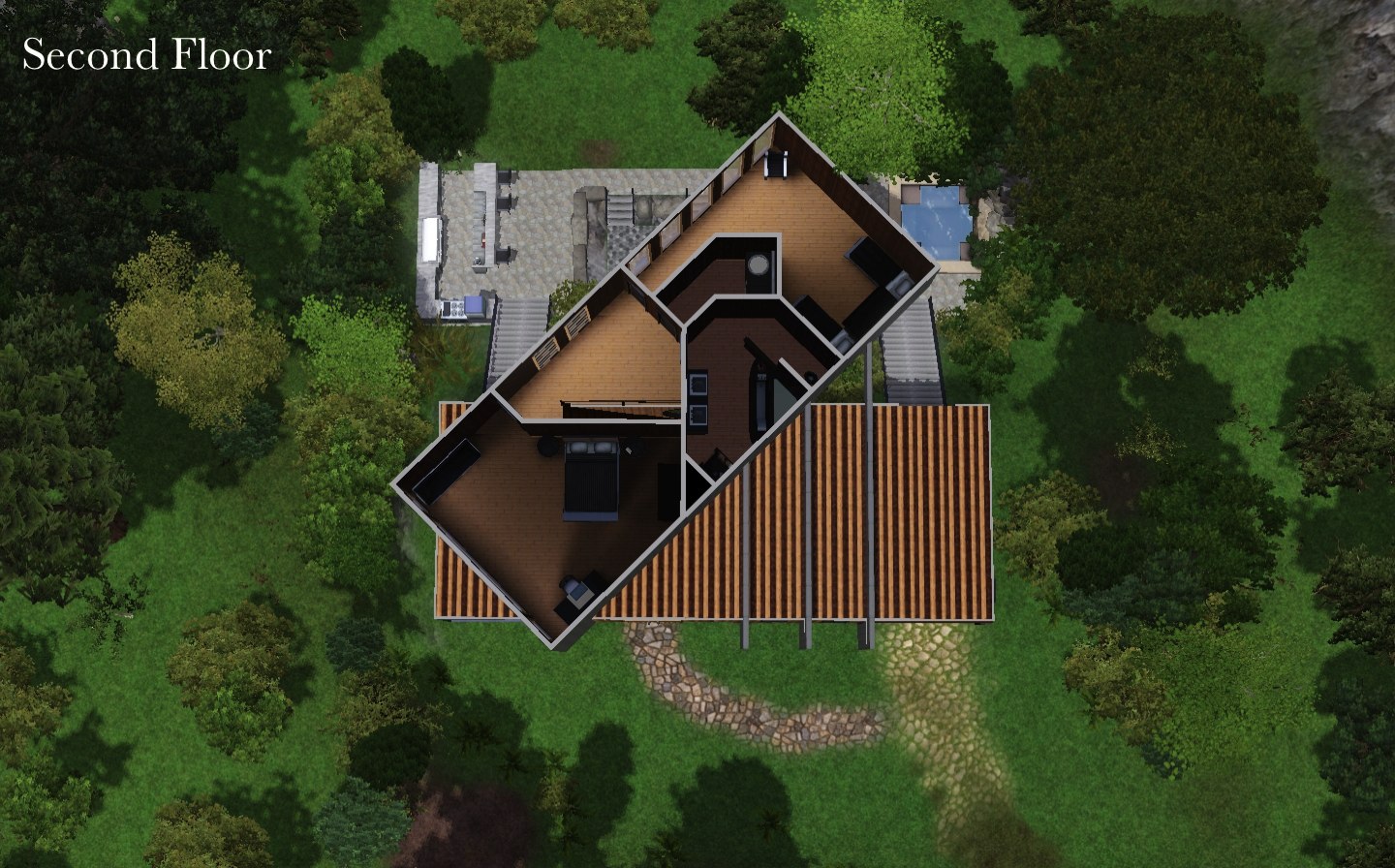
Back area - A flight of stairs on either side of the house brings you down into the lush canopy of the forest. At the bottom of the left flight of stairs there is a full outdoor bar, grill, stove, and fridge along with seating for three. Going down the right flight of stairs (with entry from the garage) brings you to a swirling hot tub. IN the center of the two areas is a lowered pool with beautiful landscaping kissing its brink. A waterfall caresses down the rocks to meet the pool just in front of the 30 foot high single suspension beam holding up the entire second floor of the house.
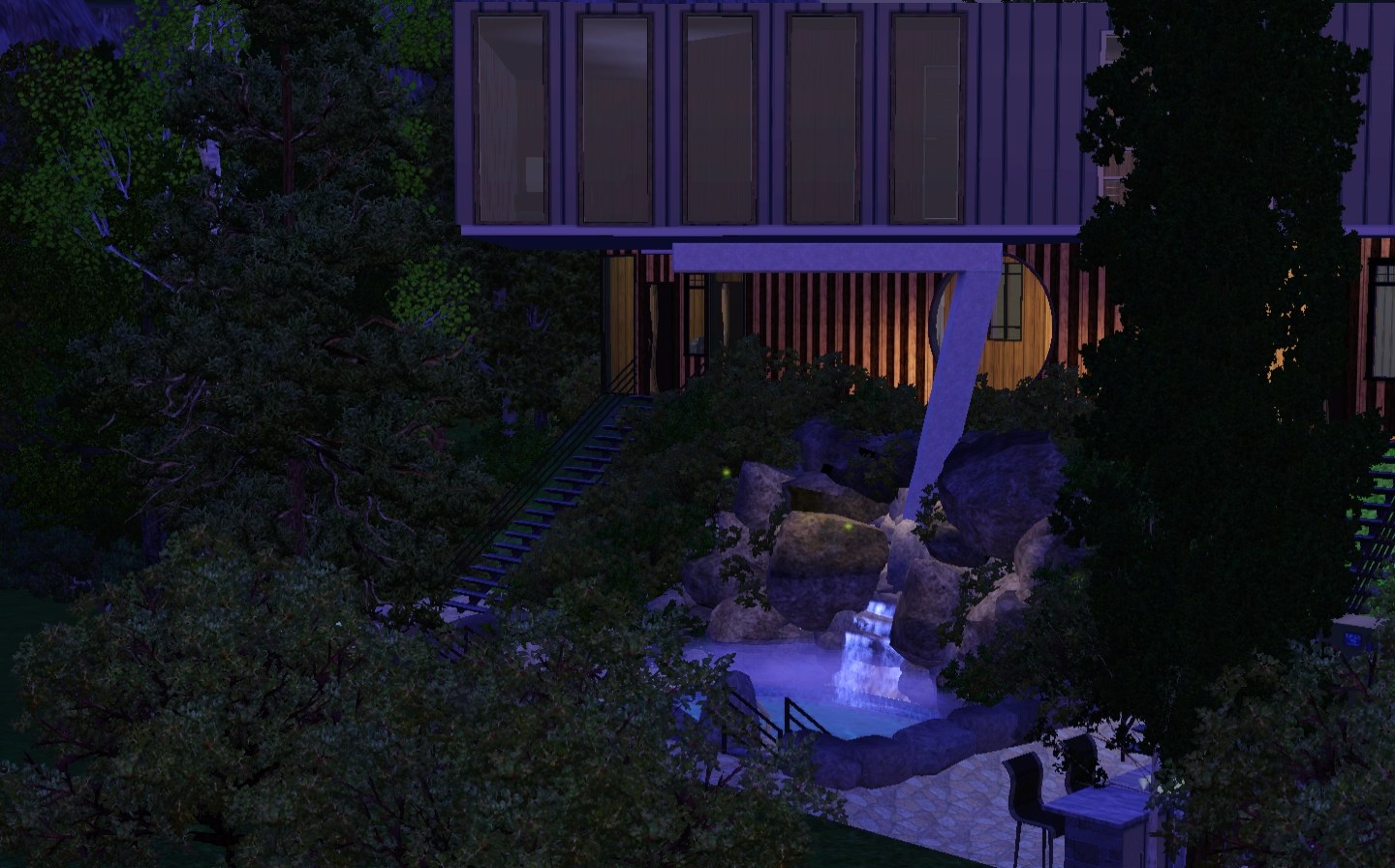
Requirements:
Expansion packs used...
-Showtime
-Into The Future
-Late Night
-Pets
-Seasons
Stuff Packs used...
-Outdoor Living Stuff
-High End Loft Stuff
Placement:
Ideal placement is in Hidden Springs at 79 Hidden Harbor Lane (where Outstanding Citizen Warehouse Corp. stands, but must be demolished) but is not required.
Size: 30x30
Price:
Furnished - 164,974
Unfurnished - 69,106
(More trees shown in pictures than there are on lot)
Lot Size: 30x30
Lot Price: 164,974
|
Walden.Sims3Pack.zip
| This building is a piece of art that blends together the beauty of nature and modern architecture. Secluded and surrounded by the forest, this home sleeps four comfortably and features a hot springs style pool and jacuzzi accompanied by a full outdoor bar
Download
Uploaded: 19th Mar 2014, 1.19 MB.
200 downloads.
|
||||||||
| For a detailed look at individual files, see the Information tab. | ||||||||
Install Instructions
1. Click the filename or the download button to download the file to your computer.
2. Extract the zip, rar, or 7z file.
2. Select the .sims3pack file you got from extracting.
3. Cut and paste it into your Documents\Electronic Arts\The Sims 3\Downloads folder. If you do not have this folder yet, it is recommended that you open the game and then close it again so that this folder will be automatically created. Then you can place the .sims3pack into your Downloads folder.
5. Load the game's Launcher, and click on the Downloads tab. Select the house icon, find the lot in the list, and tick the box next to it. Then press the Install button below the list.
6. Wait for the installer to load, and it will install the lot to the game. You will get a message letting you know when it's done.
7. Run the game, and find your lot in Edit Town, in the premade lots bin.
Extracting from RAR, ZIP, or 7z: You will need a special program for this. For Windows, we recommend 7-Zip and for Mac OSX, we recommend Keka. Both are free and safe to use.
Need more help?
If you need more info, see Game Help:Installing TS3 Packswiki for a full, detailed step-by-step guide!
Loading comments, please wait...
Uploaded: 19th Mar 2014 at 1:55 PM
-
by lotra91 16th Jul 2009 at 12:36am
 9
15.5k
15
9
15.5k
15
-
by fascisthater 29th Mar 2019 at 2:26pm
 1
7.1k
9
1
7.1k
9
-
by pancake101 5th Aug 2019 at 10:13pm
 +16 packs
3 17.1k 14
+16 packs
3 17.1k 14 World Adventures
World Adventures
 High-End Loft Stuff
High-End Loft Stuff
 Ambitions
Ambitions
 Fast Lane Stuff
Fast Lane Stuff
 Late Night
Late Night
 Outdoor Living Stuff
Outdoor Living Stuff
 Generations
Generations
 Town Life Stuff
Town Life Stuff
 Master Suite Stuff
Master Suite Stuff
 Pets
Pets
 Showtime
Showtime
 Supernatural
Supernatural
 Seasons
Seasons
 University Life
University Life
 Island Paradise
Island Paradise
 Into the Future
Into the Future
-
Downtown Appression - Base Game Upgrade House
by Squircle 2nd Apr 2014 at 3:27pm
A small modern house capable of squeezing into small spaces. Great for couples and newlyweds. more...
 5
13k
39
5
13k
39
-
by Squircle 26th Mar 2014 at 12:50pm
The perfect island getaway with boasting a two story pool. more...
 +13 packs
10 10.6k 27
+13 packs
10 10.6k 27 World Adventures
World Adventures
 High-End Loft Stuff
High-End Loft Stuff
 Ambitions
Ambitions
 Late Night
Late Night
 Outdoor Living Stuff
Outdoor Living Stuff
 Generations
Generations
 Town Life Stuff
Town Life Stuff
 Master Suite Stuff
Master Suite Stuff
 Pets
Pets
 Showtime
Showtime
 Seasons
Seasons
 Island Paradise
Island Paradise
 Into the Future
Into the Future
-
Poolhaus - Eco-modern Base Family House
by Squircle 17th Apr 2014 at 6:01pm
A eco-modern style house for families using only base game objects and skins. more...
 19
25.4k
85
19
25.4k
85
-
Downtown Cuboid - Base Family Upgrade House
by Squircle 21st Apr 2014 at 3:08pm
A 10x10 modern family house that fits in anywhere downtown! more...
 5
7.2k
27
5
7.2k
27
-
Abandoned Municipal Waste Research Facility (Tomb)
by Squircle 24th Apr 2014 at 11:45am
Do you have what it takes to solve a 40 year old mystery and save this cursed building? more...
 +11 packs
24 22.2k 89
+11 packs
24 22.2k 89 World Adventures
World Adventures
 Ambitions
Ambitions
 Fast Lane Stuff
Fast Lane Stuff
 Late Night
Late Night
 Outdoor Living Stuff
Outdoor Living Stuff
 Generations
Generations
 Pets
Pets
 Supernatural
Supernatural
 Seasons
Seasons
 University Life
University Life
 Island Paradise
Island Paradise
-
Lighthouse Point [Haunted Base Starter]
by Squircle 27th Oct 2014 at 8:24am
A beautiful rustic lighthouse with a ghastly, forsaken history. more...
 20
24.6k
141
20
24.6k
141
-
Tiny (360 sq/ft) [Base Starter]
by Squircle 13th Sep 2014 at 3:16am
Join in on the new craze of tiny houses! more...
 29
19.5k
110
29
19.5k
110
Packs Needed
| Base Game | |
|---|---|
 | Sims 3 |
| Expansion Pack | |
|---|---|
 | Late Night |
 | Pets |
 | Showtime |
 | Seasons |
 | Into the Future |
| Stuff Pack | |
|---|---|
 | High-End Loft Stuff |
 | Outdoor Living Stuff |
About Me
Contributing to this community has been an unforgettable experience; I'd like to thank you all for your support and hope you continue to create and inspire in the future.

 Sign in to Mod The Sims
Sign in to Mod The Sims Walden, a Forest Retreat (No CC!)
Walden, a Forest Retreat (No CC!)

