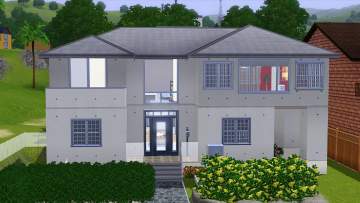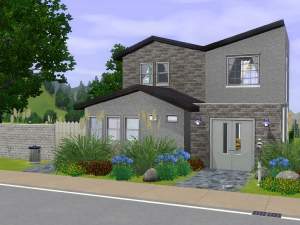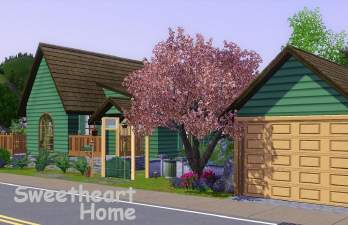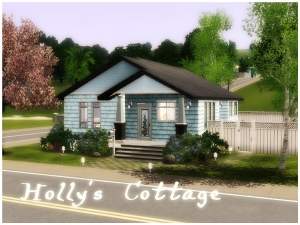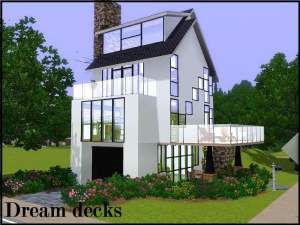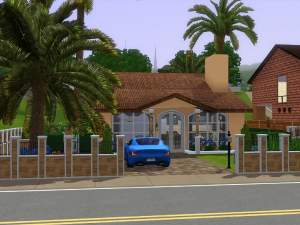 Loftesque- 1br, 2ba
Loftesque- 1br, 2ba

Screenshot-5.jpg - width=1422 height=800
The foyer

Screenshot-8.jpg - width=1422 height=800
An under view of the loft

Screenshot-9.jpg - width=1422 height=800
The living room

Screenshot-12.jpg - width=1422 height=800
The book nook

Screenshot-13.jpg - width=1422 height=800
The kitchen, part 1

Screenshot-14.jpg - width=1422 height=800
A view from the loft

Screenshot-15.jpg - width=1422 height=800
The actual loft

Screenshot-16.jpg - width=1422 height=800
The backyard

Screenshot-18.jpg - width=1422 height=800
The outside of the garage and the driveway

Screenshot-20.jpg - width=1422 height=800
a long shot of the driveway

Screenshot-21.jpg - width=1422 height=800
the inside of the garage

Screenshot-23.jpg - width=1422 height=800
The main bathroom

Screenshot-24.jpg - width=1422 height=800
Obligatory floor plans, loft level

Screenshot-25.jpg - width=1422 height=800
Obligatory floor plans, main level

Screenshot-26.jpg - width=1422 height=800
Obligatory floor plans, garage/foundation level

Screenshot-27.jpg - width=1422 height=800
Obligatory floor plans, basement level

Screenshot-28.jpg - width=1422 height=800
The basement

Screenshot-30.jpg - width=1422 height=800
The kitchen, part 2

Screenshot-31.jpg - width=1422 height=800
A shot of the downstairs, plus some of the loft

Screenshot-38.jpg - width=1422 height=800

Screenshot-40.jpg - width=1422 height=800
A partial front/side view

Screenshot-41.jpg - width=1422 height=800
Sim-level view

Screenshot-42.jpg - width=1422 height=800
A partial of the backyard and driveway

Screenshot-43.jpg - width=1422 height=800
The back porch
























 This work is not to be reposted with or without modifications to any part or whole. If you want to tell friends about it, don't repost! Just redirect. However, if you want to use this in a YouTube playthrough, challenge playthrough, dynasty playthrough, or some other sort of thing that I'm not thinking of; as long as you don't actually repost the house, and you credit me, go wild. If you want to edit this for reposting, contact me first, at melvinr.stevens@gmail.com. Thank you for your cooperation!
This work is not to be reposted with or without modifications to any part or whole. If you want to tell friends about it, don't repost! Just redirect. However, if you want to use this in a YouTube playthrough, challenge playthrough, dynasty playthrough, or some other sort of thing that I'm not thinking of; as long as you don't actually repost the house, and you credit me, go wild. If you want to edit this for reposting, contact me first, at melvinr.stevens@gmail.com. Thank you for your cooperation! 
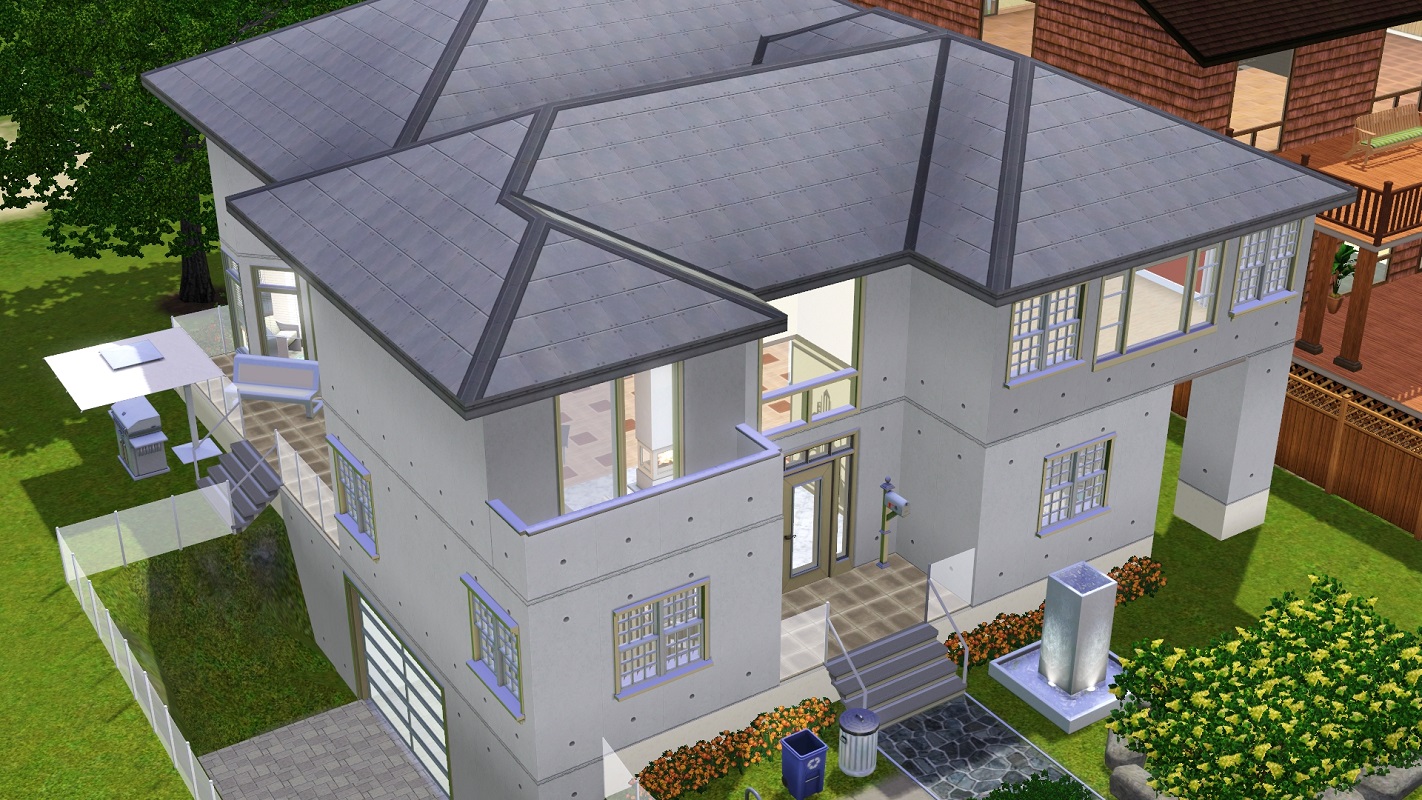
Tired of city life? Tired of all the hustle and bustle? Tired of the long commutes? Do you love the small enclosed feel of apartments? If you answered yes to those questions, The Loft is for you! A beautiful home situated on a 20x30 lot, this home done in the loft style has all of the feeling of a loft, while retaining all of the joys of home ownership! With pristine beach views, and close to downtown, this home is intended for any well-to-do sim or power couple.
-in-game description
Hi everyone, and welcome to my first house!
Like the description says, this house is situated on a 20x30 lot, and it is done in "Loftesque", (aka in the style of a loft).
What do you mean Loftesque, you ask?
Picture time!
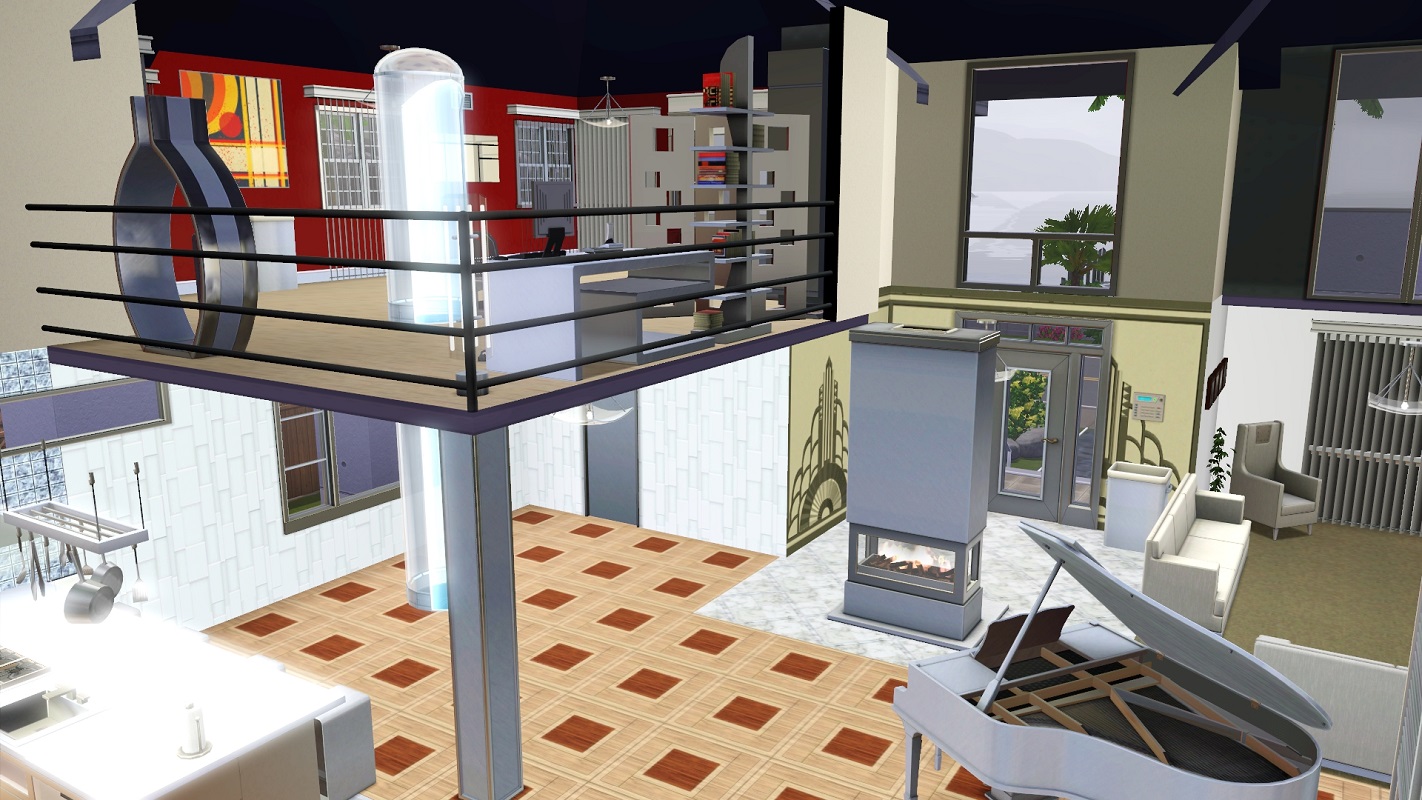
as you can see, this home has only one bedroom, and it overlooks the the downstairs area. The loft area contains the entire bedroom, as well as a small "study area".
The theme, other than Loftesque, is future meets past meets present. This creates sharp angles, CASed objects, all with a metallic theme, to create an overall effect that suggests the blending of several different time periods.
Other areas of the house are the kitchen, book nook, living room, bathroom, foyer, backyard, front porch, back patio, "underground" garage, and basement. The basement has a smaller secondary bathroom, a workout area, and a washer/dryer combo for all those dirty clothes.
Curses to the garage though.
Why you ask?
Long rambling story time!
- So sims could get down to the garage without having to go outside. I hate having to get wet to get into my car (for instance, when it's raining), and if garages actually functioned fully in this game, I'm sure the sims would too.
- I wanted to have an area for doing laundry, but this lot is too tiny. So I decided to put it in the basement. Cue sad trombone when I realized that because I already had an excavated foundation that I would need to undo all that to get the stairs to connect all the way from the loft down to the basement. Since the price was already jaw dropping for such a small house, I included a small gym in the basement when I finally got it sorted out.
During playtests, however, it had many problems. Cue sad trombone x1,000.
I ended up having to fine tune the final elevation of the foundation level so the elevator would work without problems on all levels.
I said all of them. That does include the foundation level (more information further down though).
The nitty-gritty details
Lot Size: 30x20
Suggested Lot: 9 sun song ave, Sunset Valley (this is the lot I used to develop this house, and the views are beautiful. But any [ideally] 30x20 lot will work.)
Unfurnished Price: $63,147 (yikes.)
Furnished Price: $108,499 (cue loud audience booing)
Obviously from the prices, this is not a starter home; even though it is small. I will repeat, this is NOT a starter home.
 (Even though the original concept was going to be geared towards starter sims...)
(Even though the original concept was going to be geared towards starter sims...)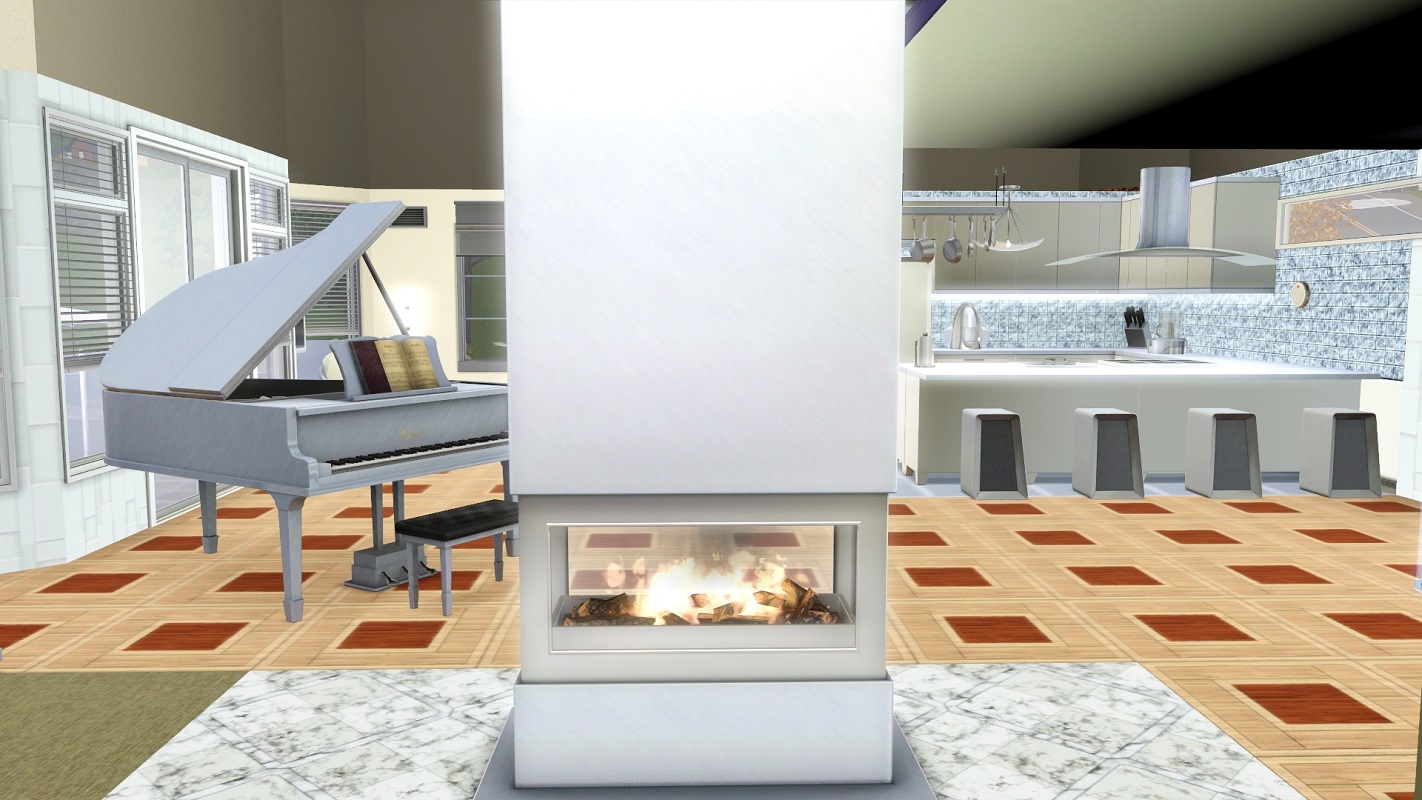
Compatibility
There is no CC, except for what's mentioned. There should be no compatibility issues.
-This was made with base patch 1.67.2. No store content, except for a grill that shows up in the screenshots. It has been replaced with a non-store alternative. All the main expansion packs were installed, however, I'm pretty sure I only used objects from Ambitions, Late Night, Generations, Showtime, Island Paradise, and Into the Future. Into the Future has the most object use, so you can't skate by without it.
Quick FAQ
Can you make a performance version?
Yes, if there's interest and I have time.
How long did it take you to make this house?
Way too long. By my estimation, probably 25-30 hours split over the course of 4 days.
Can you make a version without the tube elevator?
Not on a 30x20 lot, I can't. The only alternative were spirals, which I actually preferred, but they wouldn't cooperate. Sad, I know.
Can you make a CC-free version?
Easily. There's only the one range hood; so if there's a problem, I just have to go in there and yank it out. It wouldn't even take that long. But the kitchen looks so cool with the range, so at least give it a try first. Please.
Can I do a basic recolor/repost job on this house? Or better, just repost under my name?
Oh straw-man audience member, you really haven't been following along, have you?
 Warnings, health and safety information, spline reticulating, et cetera
Warnings, health and safety information, spline reticulating, et cetera 
- This house utilizes a lot of metal patterns. A. Lot. If you have a low range system, this house will probably lag pretty badly when you load it; similarly to some of the big mansions found on this site. If there's enough interest, I will go back and make a performance-friendly version.
- This house is also pet-unfriendly. What I mean by that is any potential pet will not be able to access the loft level, or the basement. If you expand the foundation for your own purposes, the pet will be able to access the foundation level through the garage door. However, any level that requires travel by the tube elevator will be inaccessible to your furry friends.
- Speaking of the foundation: this house is finicky with the foundation. If you want to expand, move, change, fourth option, that's fine (as long as it's for your personal use only). Also, any foundation work will need to be done with constrainfloorelevation set to false*. Look for tutorials online if you're unsure.
*Always level the terrain under the foundation from DIRECTLY UNDER THE TUBE ELEVATOR! I cannot stress this enough, because doing otherwise will break the stupid finicky thing. The undo button will be your friend.
-When using the tube elevator:
| What the game shows | Intended level |
|---|---|
| Basement | The basement level |
| The blank option | The foundation/garage level |
| Floor 1 | The ground floor |
| Floor 2 | The loft level |
- I have playtested the entire house personally, and almost everything works on my end now. Sometimes, sims won't sit in the book nook chair to read, even though it's right there.
-I would suggest, if you want to add on to the house, to create basements under the one I've already created or add on to that one. That will keep the look and feel of the house above ground, and it's less of a headache for you.
-If you move the elevators, be prepared for the fight of your life trying to get them in working order again. I'm willing to help, just tell me beforehand, because it's working on my end now.
-If you add to the basement, or add more basements, the elevators are set up already. You shouldn't even need to turn on MoveObjects to place them correctly. If you do, let me know.
the only CC in this house comes from Morphead's High Standards Kitchen. Specifically the range hood with curved glass. I think your computer won't implode if you don't have it. The game might spit angry messages at you though. I will also provide a hoodless version if people have problems with it.
If you've enjoyed my delivery, or the house, or anything else, please say thanks, favorite it, tell me how it changed your life...
A special thanks to Morphead, for his beautiful work; and to Arniel, for the buy and build sets that I didn't use this time, but not for lack of trying.
And since you've hung in there until the end of this monster of a post, I think you deserve a beautiful view to end. Here it is:
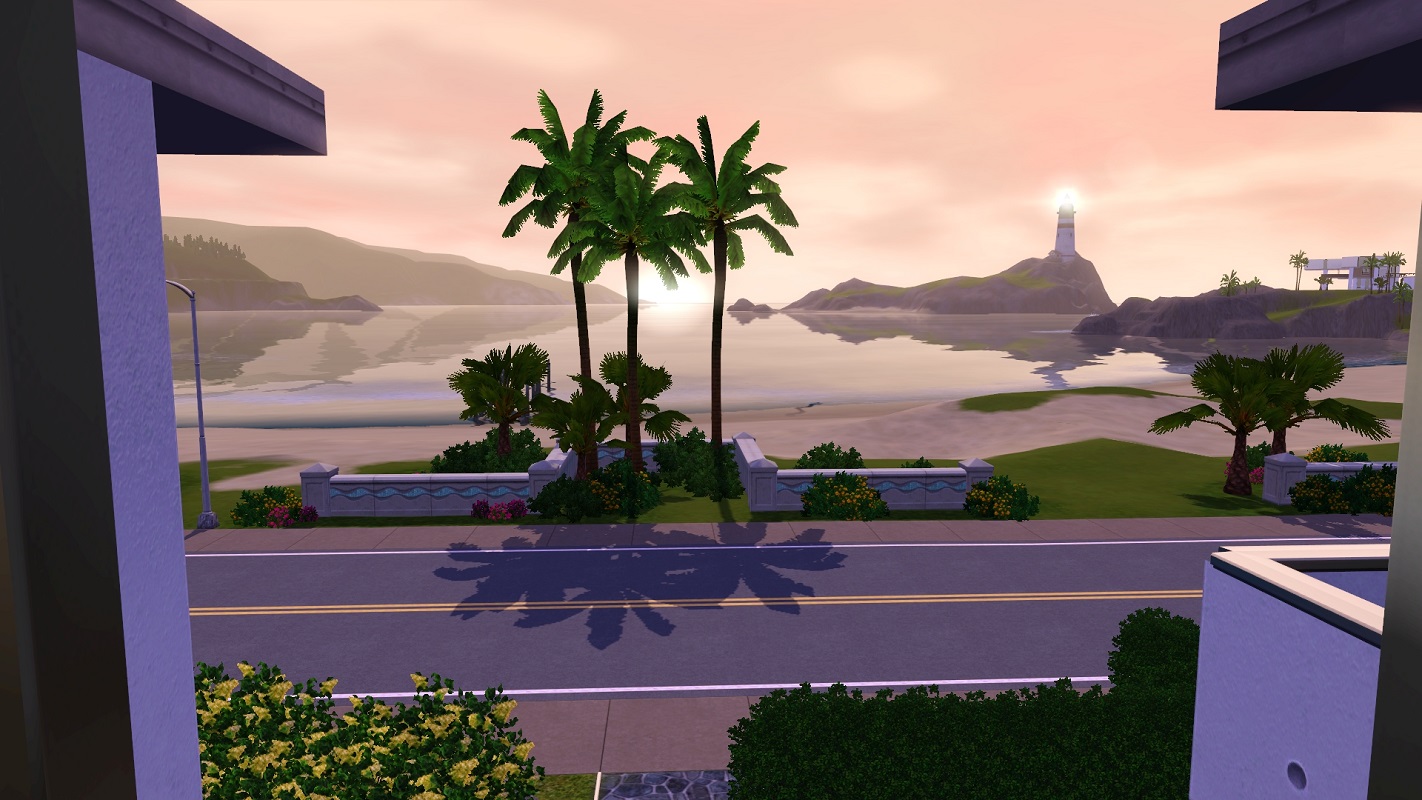
Lot Size: 30x20
Lot Price (furnished): 63,147
Lot Price (unfurnished): 108,499
Additional Credits:
none
|
The Loft - 1br, 2ba.rar
| The main file
Download
Uploaded: 16th Sep 2015, 1.78 MB.
253 downloads.
|
||||||||
| For a detailed look at individual files, see the Information tab. | ||||||||
Install Instructions
1. Click the file listed on the Files tab to download the file to your computer.
2. Extract the zip, rar, or 7z file.
2. Select the .sims3pack file you got from extracting.
3. Cut and paste it into your Documents\Electronic Arts\The Sims 3\Downloads folder. If you do not have this folder yet, it is recommended that you open the game and then close it again so that this folder will be automatically created. Then you can place the .sims3pack into your Downloads folder.
5. Load the game's Launcher, and click on the Downloads tab. Select the house icon, find the lot in the list, and tick the box next to it. Then press the Install button below the list.
6. Wait for the installer to load, and it will install the lot to the game. You will get a message letting you know when it's done.
7. Run the game, and find your lot in Edit Town, in the premade lots bin.
Extracting from RAR, ZIP, or 7z: You will need a special program for this. For Windows, we recommend 7-Zip and for Mac OSX, we recommend Keka. Both are free and safe to use.
Need more help?
If you need more info, see Game Help:Installing TS3 Packswiki for a full, detailed step-by-step guide!
Loading comments, please wait...
Uploaded: 16th Sep 2015 at 11:36 PM
Updated: 17th Sep 2015 at 3:46 PM
-
by simmerling 13th Aug 2009 at 12:05am
 6.9k
4
6.9k
4
-
by love520kc 27th Aug 2009 at 1:00am
 4
10.3k
4
4
10.3k
4
-
by athenashavoc 15th Oct 2009 at 12:48am
 5
18.6k
8
5
18.6k
8
-
by Johnny_Bravo 16th Aug 2010 at 6:37pm
 4
18.9k
20
4
18.9k
20
-
Exotic - Small Mediterranean house
by Johnny_Bravo 5th Oct 2011 at 3:51am
 +6 packs
1 17.2k 2
+6 packs
1 17.2k 2 High-End Loft Stuff
High-End Loft Stuff
 Ambitions
Ambitions
 Fast Lane Stuff
Fast Lane Stuff
 Late Night
Late Night
 Outdoor Living Stuff
Outdoor Living Stuff
 Generations
Generations
-
by iiNs0mNiiA 17th Jul 2013 at 7:27pm
 +2 packs
1 7.6k 17
+2 packs
1 7.6k 17 Ambitions
Ambitions
 Late Night
Late Night
Packs Needed
| Base Game | |
|---|---|
 | Sims 3 |
| Expansion Pack | |
|---|---|
 | Ambitions |
 | Late Night |
 | Generations |
 | Showtime |
 | Island Paradise |
 | Into the Future |

 Sign in to Mod The Sims
Sign in to Mod The Sims Loftesque- 1br, 2ba
Loftesque- 1br, 2ba




















