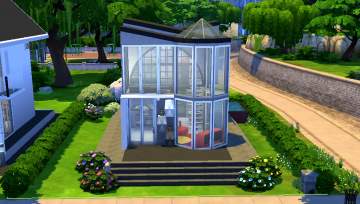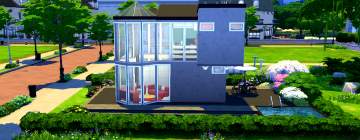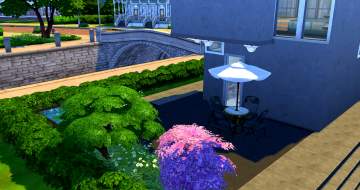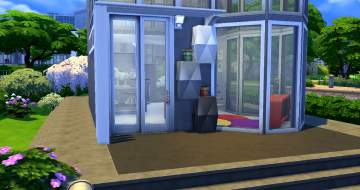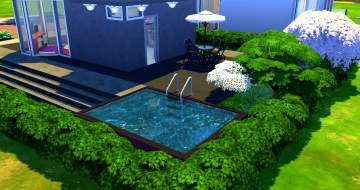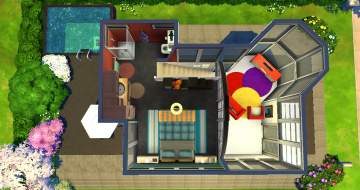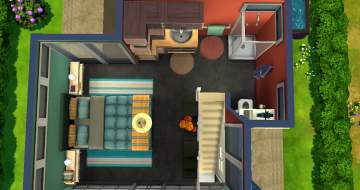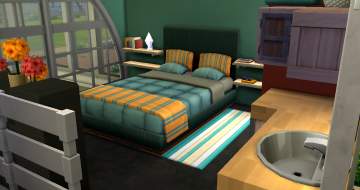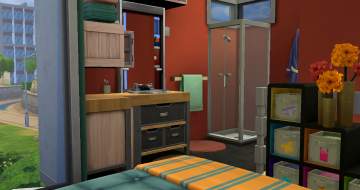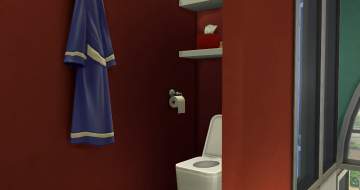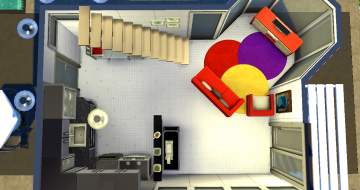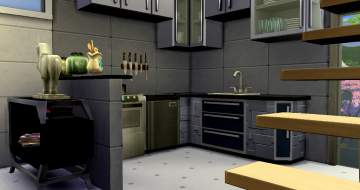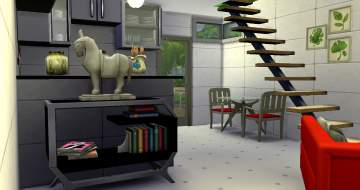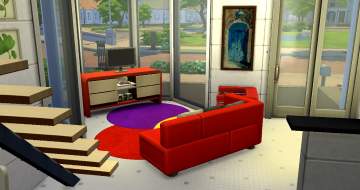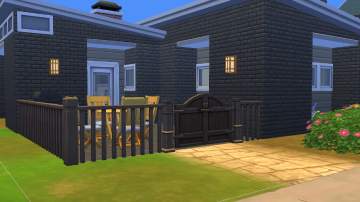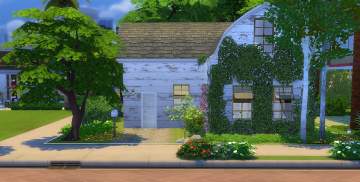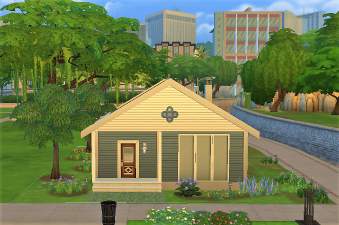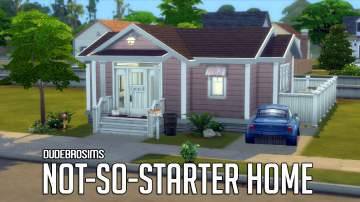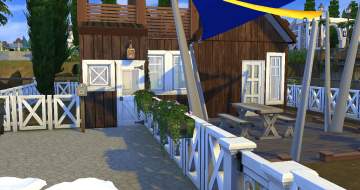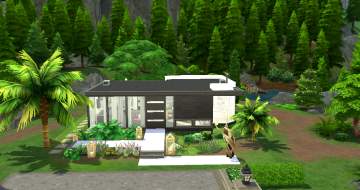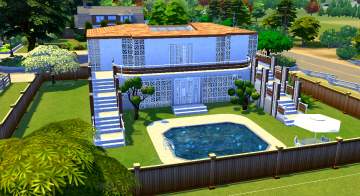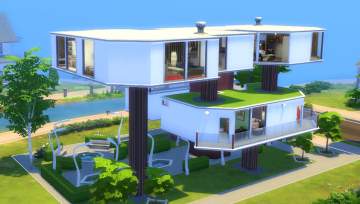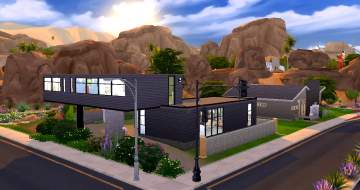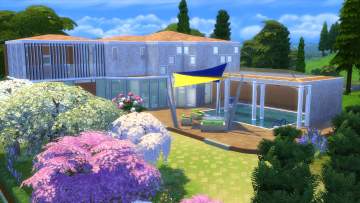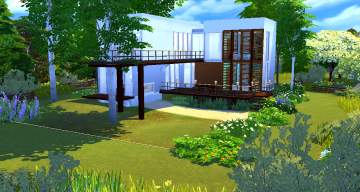 Mini House
Mini House

ex2.JPG - width=2315 height=1300

ex1.JPG - width=2295 height=1300

ex3.JPG - width=2315 height=900

ex4.JPG - width=2030 height=1300

arriere.JPG - width=2466 height=1300

entree.JPG - width=2466 height=1300

jardin.JPG - width=2466 height=1300

d2.JPG - width=2466 height=1300

d1.JPG - width=2466 height=1300

d-ch.JPG - width=2466 height=1300

ch-1.JPG - width=2466 height=1300

ch-2.JPG - width=2466 height=1300

ch-3.JPG - width=2466 height=1300

d-salle.JPG - width=2466 height=1300

cuis.JPG - width=2466 height=1300

salle.JPG - width=2466 height=1300

salon.JPG - width=2466 height=1300

















For this new chapter, I will try to build small houses, mini houses, micro house ... trying to have maximum comfort and space.
"My mini House", modern style with a swimming pool. Ideal for a single person or a young couple without children.
This house is on 2 levels.
On the ground floor the entrance opens onto a living room and a kitchen equipped with its dining area. The ceiling height and its skylight give optimal lighting to this room.
The bedroom, located on the 1st floor, on the mezzanine, has a shower and toilet. A glass roof was installed on the wall overlooking the living room to benefit from natural lighting.
For budding handymen, it will always be possible to redevelop the 1st floor ... to make a second room

A small swimming pool has been built in the corner of the terrace located at the back of the house to fully enjoy this small nest.
Lot Size: 20x15
Lot Price (furnished): 56706
Lot Price (unfurnished): 20231
|
Mini House.zip
Download
Uploaded: 10th Apr 2020, 197.1 KB.
1,622 downloads.
|
||||||||
| For a detailed look at individual files, see the Information tab. | ||||||||
Install Instructions
1. Download: Click the File tab to see the download link. Click the link to save the .rar or .zip file(s) to your computer.
2. Extract: Use WinRAR (Windows) to extract the .bpi .trayitem and .blueprint file(s) from the .rar or .zip file(s).
3. Place in Tray Folder: Cut and paste all files into your Tray folder:
- Windows XP: Documents and Settings\(Current User Account)\My Documents\Electronic Arts\The Sims 4\Tray\
- Windows Vista/7/8/8.1: Users\(Current User Account)\Documents\Electronic Arts\The Sims 4\Tray\
Loading comments, please wait...
Uploaded: 10th Apr 2020 at 10:21 AM
-
by PepeLover69 28th Dec 2018 at 10:42pm
 +10 packs
2 8.1k 14
+10 packs
2 8.1k 14 Get Together
Get Together
 City Living
City Living
 Perfect Patio Stuff
Perfect Patio Stuff
 Spa Day
Spa Day
 Cats and Dogs
Cats and Dogs
 Cool Kitchen Stuff
Cool Kitchen Stuff
 Dine Out
Dine Out
 Backyard Stuff
Backyard Stuff
 Parenthood
Parenthood
 Laundry Day Stuff
Laundry Day Stuff
-
by valbreizh 15th Apr 2020 at 5:20am
 +18 packs
2.3k 3
+18 packs
2.3k 3 Get to Work
Get to Work
 Outdoor Retreat
Outdoor Retreat
 Get Together
Get Together
 City Living
City Living
 Perfect Patio Stuff
Perfect Patio Stuff
 Spa Day
Spa Day
 Cats and Dogs
Cats and Dogs
 Seasons
Seasons
 Spooky Stuff
Spooky Stuff
 Discover University
Discover University
 Dine Out
Dine Out
 Horse Ranch
Horse Ranch
 Parenthood
Parenthood
 Toddler Stuff
Toddler Stuff
 Laundry Day Stuff
Laundry Day Stuff
 Jungle Adventure
Jungle Adventure
 Moschino Stuff
Moschino Stuff
 Tiny Living Stuff
Tiny Living Stuff
-
by valbreizh 11th Jul 2020 at 8:22pm
 +24 packs
1 5.3k 3
+24 packs
1 5.3k 3 Get to Work
Get to Work
 Outdoor Retreat
Outdoor Retreat
 Get Together
Get Together
 City Living
City Living
 Perfect Patio Stuff
Perfect Patio Stuff
 Spa Day
Spa Day
 Cats and Dogs
Cats and Dogs
 Cool Kitchen Stuff
Cool Kitchen Stuff
 Seasons
Seasons
 Get Famous
Get Famous
 Island Living
Island Living
 Movie Hangout Stuff
Movie Hangout Stuff
 Discover University
Discover University
 Dine Out
Dine Out
 Eco Lifestyle
Eco Lifestyle
 Backyard Stuff
Backyard Stuff
 Vintage Glamour Stuff
Vintage Glamour Stuff
 Horse Ranch
Horse Ranch
 Bowling Night Stuff
Bowling Night Stuff
 Fitness Stuff
Fitness Stuff
 Jungle Adventure
Jungle Adventure
 Strangerville
Strangerville
 Moschino Stuff
Moschino Stuff
 Realm of Magic
Realm of Magic
-
by rainbowquartz 9th Jul 2022 at 10:55pm
 +21 packs
1 5.2k 11
+21 packs
1 5.2k 11 Outdoor Retreat
Outdoor Retreat
 Get Together
Get Together
 Spa Day
Spa Day
 Cats and Dogs
Cats and Dogs
 Cool Kitchen Stuff
Cool Kitchen Stuff
 Seasons
Seasons
 Discover University
Discover University
 Dine Out
Dine Out
 Eco Lifestyle
Eco Lifestyle
 Romantic Garden Stuff
Romantic Garden Stuff
 Snowy Escape
Snowy Escape
 Kids Room Stuff
Kids Room Stuff
 Horse Ranch
Horse Ranch
 Parenthood
Parenthood
 Laundry Day Stuff
Laundry Day Stuff
 Jungle Adventure
Jungle Adventure
 Strangerville
Strangerville
 Tiny Living Stuff
Tiny Living Stuff
 My First Pet Stuff
My First Pet Stuff
 Paranormal Stuff
Paranormal Stuff
 Dream Home Decorator
Dream Home Decorator
-
by emilyleong1408 13th Oct 2022 at 6:49am
 +8 packs
9.2k 11
+8 packs
9.2k 11 Get to Work
Get to Work
 Get Together
Get Together
 Perfect Patio Stuff
Perfect Patio Stuff
 Cats and Dogs
Cats and Dogs
 Dine Out
Dine Out
 Eco Lifestyle
Eco Lifestyle
 Snowy Escape
Snowy Escape
 Dream Home Decorator
Dream Home Decorator
-
by valbreizh 13th Apr 2019 at 4:45pm
Hello to all A house on the ocean? A high-tech house with its solar panels and its large terrace that more...
 +18 packs
4.9k 14
+18 packs
4.9k 14 Get to Work
Get to Work
 Outdoor Retreat
Outdoor Retreat
 Get Together
Get Together
 City Living
City Living
 Perfect Patio Stuff
Perfect Patio Stuff
 Spa Day
Spa Day
 Cool Kitchen Stuff
Cool Kitchen Stuff
 Seasons
Seasons
 Get Famous
Get Famous
 Spooky Stuff
Spooky Stuff
 Movie Hangout Stuff
Movie Hangout Stuff
 Dine Out
Dine Out
 Kids Room Stuff
Kids Room Stuff
 Backyard Stuff
Backyard Stuff
 Horse Ranch
Horse Ranch
 Bowling Night Stuff
Bowling Night Stuff
 Parenthood
Parenthood
 Jungle Adventure
Jungle Adventure
-
by valbreizh 27th Apr 2019 at 5:29pm
Hello to all Inspiration from Minecraft, a cubic house ... more...
 +16 packs
1 1.4k 1
+16 packs
1 1.4k 1 Get to Work
Get to Work
 Get Together
Get Together
 Luxury Stuff
Luxury Stuff
 City Living
City Living
 Perfect Patio Stuff
Perfect Patio Stuff
 Spa Day
Spa Day
 Cats and Dogs
Cats and Dogs
 Cool Kitchen Stuff
Cool Kitchen Stuff
 Seasons
Seasons
 Get Famous
Get Famous
 Spooky Stuff
Spooky Stuff
 Movie Hangout Stuff
Movie Hangout Stuff
 Dine Out
Dine Out
 Kids Room Stuff
Kids Room Stuff
 Backyard Stuff
Backyard Stuff
 Bowling Night Stuff
Bowling Night Stuff
-
by valbreizh 2nd Apr 2019 at 5:04pm
For this great house I have inspired myself from the models of the game Minecraft. more...
 +19 packs
1 3.4k 6
+19 packs
1 3.4k 6 Get to Work
Get to Work
 Outdoor Retreat
Outdoor Retreat
 Get Together
Get Together
 City Living
City Living
 Perfect Patio Stuff
Perfect Patio Stuff
 Spa Day
Spa Day
 Cats and Dogs
Cats and Dogs
 Cool Kitchen Stuff
Cool Kitchen Stuff
 Seasons
Seasons
 Get Famous
Get Famous
 Movie Hangout Stuff
Movie Hangout Stuff
 Dine Out
Dine Out
 Romantic Garden Stuff
Romantic Garden Stuff
 Kids Room Stuff
Kids Room Stuff
 Vampires
Vampires
 Horse Ranch
Horse Ranch
 Parenthood
Parenthood
 Toddler Stuff
Toddler Stuff
 Jungle Adventure
Jungle Adventure
-
by valbreizh 10th May 2019 at 1:14pm
Hello to all For this house, I imagined this story. more...
 +19 packs
3 3.7k 5
+19 packs
3 3.7k 5 Get to Work
Get to Work
 Outdoor Retreat
Outdoor Retreat
 Get Together
Get Together
 City Living
City Living
 Spa Day
Spa Day
 Cats and Dogs
Cats and Dogs
 Cool Kitchen Stuff
Cool Kitchen Stuff
 Seasons
Seasons
 Get Famous
Get Famous
 Spooky Stuff
Spooky Stuff
 Movie Hangout Stuff
Movie Hangout Stuff
 Dine Out
Dine Out
 Kids Room Stuff
Kids Room Stuff
 Backyard Stuff
Backyard Stuff
 Vampires
Vampires
 Horse Ranch
Horse Ranch
 Bowling Night Stuff
Bowling Night Stuff
 Parenthood
Parenthood
 Jungle Adventure
Jungle Adventure
-
by valbreizh 14th Aug 2019 at 4:48pm
Hello to all A new house inspired from the South with a patio front protected by curtains where you can more...
 +19 packs
1 2.9k 2
+19 packs
1 2.9k 2 Get to Work
Get to Work
 Outdoor Retreat
Outdoor Retreat
 Get Together
Get Together
 Luxury Stuff
Luxury Stuff
 City Living
City Living
 Perfect Patio Stuff
Perfect Patio Stuff
 Spa Day
Spa Day
 Cats and Dogs
Cats and Dogs
 Cool Kitchen Stuff
Cool Kitchen Stuff
 Seasons
Seasons
 Movie Hangout Stuff
Movie Hangout Stuff
 Dine Out
Dine Out
 Romantic Garden Stuff
Romantic Garden Stuff
 Kids Room Stuff
Kids Room Stuff
 Backyard Stuff
Backyard Stuff
 Horse Ranch
Horse Ranch
 Parenthood
Parenthood
 Fitness Stuff
Fitness Stuff
 Jungle Adventure
Jungle Adventure
-
by valbreizh 30th Nov 2018 at 3:11pm
Une r�sidence pour vos colocataires (A residence for your roommates) more...
 +19 packs
2 8.2k 12
+19 packs
2 8.2k 12 Get to Work
Get to Work
 Outdoor Retreat
Outdoor Retreat
 Get Together
Get Together
 City Living
City Living
 Perfect Patio Stuff
Perfect Patio Stuff
 Spa Day
Spa Day
 Cats and Dogs
Cats and Dogs
 Cool Kitchen Stuff
Cool Kitchen Stuff
 Seasons
Seasons
 Movie Hangout Stuff
Movie Hangout Stuff
 Dine Out
Dine Out
 Kids Room Stuff
Kids Room Stuff
 Vintage Glamour Stuff
Vintage Glamour Stuff
 Horse Ranch
Horse Ranch
 Bowling Night Stuff
Bowling Night Stuff
 Parenthood
Parenthood
 Fitness Stuff
Fitness Stuff
 Toddler Stuff
Toddler Stuff
 Jungle Adventure
Jungle Adventure
-
by valbreizh 11th May 2020 at 11:17pm
Hello to all Pasargada House (Bernardo Horta architect - Brazil) is designed with 2 rectangular blocks superimposed to blend into more...
 +27 packs
1.9k 3
+27 packs
1.9k 3 Get to Work
Get to Work
 Outdoor Retreat
Outdoor Retreat
 Get Together
Get Together
 City Living
City Living
 Perfect Patio Stuff
Perfect Patio Stuff
 Spa Day
Spa Day
 Cats and Dogs
Cats and Dogs
 Cool Kitchen Stuff
Cool Kitchen Stuff
 Seasons
Seasons
 Get Famous
Get Famous
 Spooky Stuff
Spooky Stuff
 Island Living
Island Living
 Movie Hangout Stuff
Movie Hangout Stuff
 Discover University
Discover University
 Dine Out
Dine Out
 Kids Room Stuff
Kids Room Stuff
 Backyard Stuff
Backyard Stuff
 Vintage Glamour Stuff
Vintage Glamour Stuff
 Horse Ranch
Horse Ranch
 Bowling Night Stuff
Bowling Night Stuff
 Parenthood
Parenthood
 Toddler Stuff
Toddler Stuff
 Laundry Day Stuff
Laundry Day Stuff
 Jungle Adventure
Jungle Adventure
 Strangerville
Strangerville
 Moschino Stuff
Moschino Stuff
 Tiny Living Stuff
Tiny Living Stuff
-
by valbreizh 18th Jan 2019 at 4:55pm
Hello to all I propose you a "farmhouse of Provence" restored in luxury villa. more...
 +20 packs
1 3.3k 3
+20 packs
1 3.3k 3 Get to Work
Get to Work
 Outdoor Retreat
Outdoor Retreat
 Get Together
Get Together
 City Living
City Living
 Perfect Patio Stuff
Perfect Patio Stuff
 Spa Day
Spa Day
 Cats and Dogs
Cats and Dogs
 Cool Kitchen Stuff
Cool Kitchen Stuff
 Seasons
Seasons
 Get Famous
Get Famous
 Movie Hangout Stuff
Movie Hangout Stuff
 Dine Out
Dine Out
 Romantic Garden Stuff
Romantic Garden Stuff
 Kids Room Stuff
Kids Room Stuff
 Vintage Glamour Stuff
Vintage Glamour Stuff
 Horse Ranch
Horse Ranch
 Bowling Night Stuff
Bowling Night Stuff
 Parenthood
Parenthood
 Fitness Stuff
Fitness Stuff
 Jungle Adventure
Jungle Adventure
-
by valbreizh 30th May 2020 at 10:43pm
Hello to all Walkway House is inspired by TETRO Arquitetura, Brazil. more...
 +27 packs
1 3.7k 3
+27 packs
1 3.7k 3 Get to Work
Get to Work
 Outdoor Retreat
Outdoor Retreat
 Get Together
Get Together
 City Living
City Living
 Perfect Patio Stuff
Perfect Patio Stuff
 Spa Day
Spa Day
 Cats and Dogs
Cats and Dogs
 Cool Kitchen Stuff
Cool Kitchen Stuff
 Seasons
Seasons
 Get Famous
Get Famous
 Island Living
Island Living
 Movie Hangout Stuff
Movie Hangout Stuff
 Discover University
Discover University
 Dine Out
Dine Out
 Kids Room Stuff
Kids Room Stuff
 Backyard Stuff
Backyard Stuff
 Vintage Glamour Stuff
Vintage Glamour Stuff
 Horse Ranch
Horse Ranch
 Bowling Night Stuff
Bowling Night Stuff
 Parenthood
Parenthood
 Fitness Stuff
Fitness Stuff
 Toddler Stuff
Toddler Stuff
 Laundry Day Stuff
Laundry Day Stuff
 Jungle Adventure
Jungle Adventure
 Moschino Stuff
Moschino Stuff
 Realm of Magic
Realm of Magic
 Tiny Living Stuff
Tiny Living Stuff
Packs Needed
| Base Game | |
|---|---|
 | Sims 4 |
| Expansion Pack | |
|---|---|
 | Get to Work |
 | Get Together |
 | City Living |
 | Cats and Dogs |
 | Seasons |
 | Discover University |
| Game Pack | |
|---|---|
 | Spa Day |
 | Dine Out |
| Stuff Pack | |
|---|---|
 | Perfect Patio Stuff |
 | Cool Kitchen Stuff |
 | Moschino Stuff |
 | Tiny Living Stuff |
 | My First Pet Stuff |

 Sign in to Mod The Sims
Sign in to Mod The Sims Mini House
Mini House
