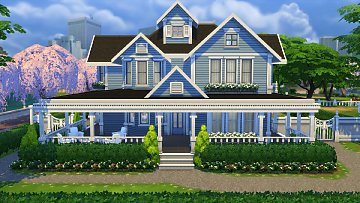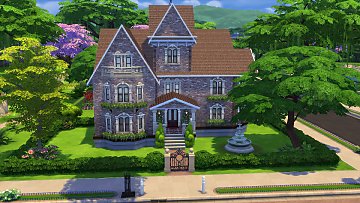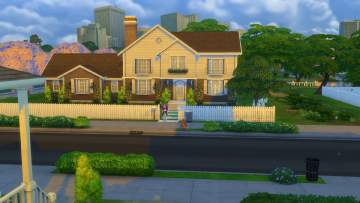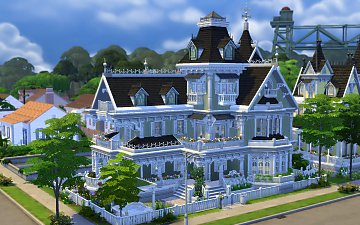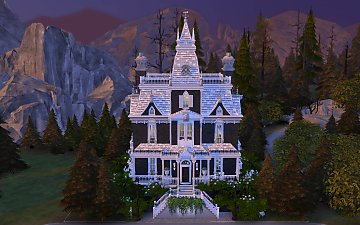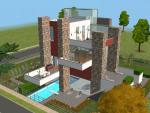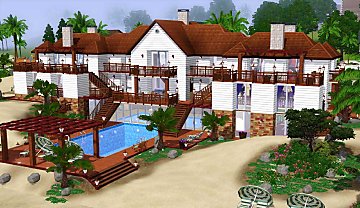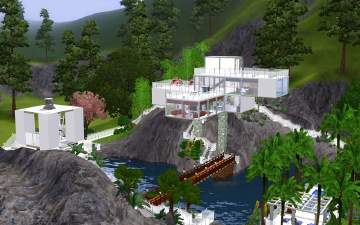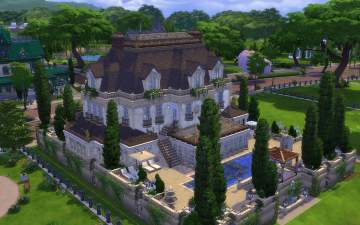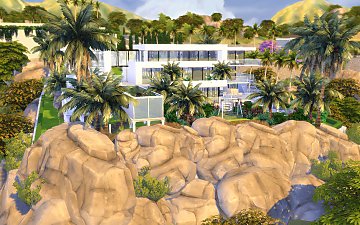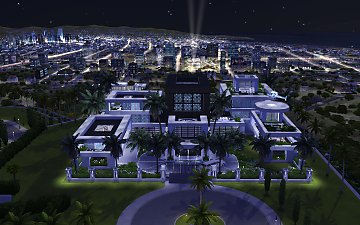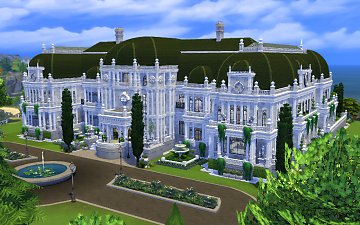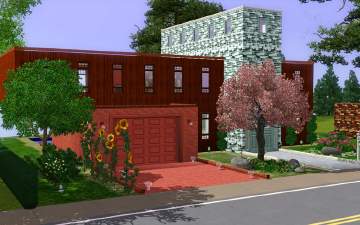 The Big Purple Victorian
The Big Purple Victorian

Front Frontal.jpg - width=2880 height=1800

Front West.jpg - width=2880 height=1800

Side Frontal.jpg - width=2880 height=1800

Back East.jpg - width=2880 height=1800

Back Frontal.jpg - width=2880 height=1800

Back West.jpg - width=2880 height=1800

Front East.jpg - width=2880 height=1800

Living Room.jpg - width=2880 height=1800

Piano.jpg - width=2880 height=1800

Chess table.jpg - width=2880 height=1800

Dining Room.jpg - width=2880 height=1800

Kitchen.jpg - width=2880 height=1800

Kitchen 2.jpg - width=2880 height=1800

Study.jpg - width=2880 height=1800

Master Bedroom.jpg - width=2880 height=1800

Master Bathroom.jpg - width=2880 height=1800

Nursery.jpg - width=2880 height=1800

Floorplan Roof.jpg - width=2880 height=1800

Floorplan Attic.jpg - width=2880 height=1800

Floorplan Second Floor.jpg - width=2880 height=1800

Floorplan First Floor.jpg - width=2880 height=1800

Floorplan Basement.jpg - width=2880 height=1800






















First Floor:
Entry hall with staircase and access to hallway to kitchen and study.
Huge open plan living area with TV, fireplace, chess table, an organ and piano.
Octagonal shaped dining room with big custom round dining table.
Kitchen with island and seating and access to a terrace in the back with sitting area, BBQ and rocking chairs.
Second Floor: Master bedroom with fireplace and access to terrace with yoga mat and lounge chairs, en-suite bathroom with custom shower.
Octagonal shaped nursery with lots of toys.
Bedroom with shared bathroom
Attic: Bedroom, bathroom and atelier with easel. Access to the tower via a ladder
Basement: Indoor pool with hot tub, massage area, sauna, gym and a full bathroom.
no CC
have move objects on when placing the lot
Lot Size: 40x30
Lot Price (furnished): 492,657
|
The Big Purple Victorian.zip
Download
Uploaded: 31st Dec 2020, 459.3 KB.
4,335 downloads.
|
||||||||
| For a detailed look at individual files, see the Information tab. | ||||||||
Install Instructions
1. Download: Click the File tab to see the download link. Click the link to save the .rar or .zip file(s) to your computer.
2. Extract: Use WinRAR (Windows) to extract the .bpi .trayitem and .blueprint file(s) from the .rar or .zip file(s).
3. Place in Tray Folder: Cut and paste all files into your Tray folder:
- Windows XP: Documents and Settings\(Current User Account)\My Documents\Electronic Arts\The Sims 4\Tray\
- Windows Vista/7/8/8.1: Users\(Current User Account)\Documents\Electronic Arts\The Sims 4\Tray\
Loading comments, please wait...
Uploaded: 31st Dec 2020 at 9:03 PM
#victorian, #victorianhouse, #purple, #mansion, #luxurious, #willowcreek, #foundrycove, #playtested
-
by CarlDillynson 20th Feb 2016 at 3:38am
 11
35.2k
207
11
35.2k
207
-
by Asmodeuseswife 27th Jun 2017 at 7:33pm
 +11 packs
7.2k 17
+11 packs
7.2k 17 Get to Work
Get to Work
 Outdoor Retreat
Outdoor Retreat
 Get Together
Get Together
 Perfect Patio Stuff
Perfect Patio Stuff
 Spa Day
Spa Day
 Spooky Stuff
Spooky Stuff
 Movie Hangout Stuff
Movie Hangout Stuff
 Dine Out
Dine Out
 Romantic Garden Stuff
Romantic Garden Stuff
 Kids Room Stuff
Kids Room Stuff
 Horse Ranch
Horse Ranch
-
by Asmodeuseswife 27th Jun 2017 at 10:11pm
 +12 packs
1 8k 22
+12 packs
1 8k 22 Get to Work
Get to Work
 Outdoor Retreat
Outdoor Retreat
 Get Together
Get Together
 Perfect Patio Stuff
Perfect Patio Stuff
 Spa Day
Spa Day
 Cool Kitchen Stuff
Cool Kitchen Stuff
 Spooky Stuff
Spooky Stuff
 Movie Hangout Stuff
Movie Hangout Stuff
 Dine Out
Dine Out
 Romantic Garden Stuff
Romantic Garden Stuff
 Kids Room Stuff
Kids Room Stuff
 Horse Ranch
Horse Ranch
-
by valbreizh 9th Jul 2019 at 3:40pm
 +21 packs
1 5.8k 6
+21 packs
1 5.8k 6 Get to Work
Get to Work
 Outdoor Retreat
Outdoor Retreat
 Get Together
Get Together
 Luxury Stuff
Luxury Stuff
 City Living
City Living
 Perfect Patio Stuff
Perfect Patio Stuff
 Spa Day
Spa Day
 Cats and Dogs
Cats and Dogs
 Cool Kitchen Stuff
Cool Kitchen Stuff
 Seasons
Seasons
 Get Famous
Get Famous
 Movie Hangout Stuff
Movie Hangout Stuff
 Dine Out
Dine Out
 Romantic Garden Stuff
Romantic Garden Stuff
 Kids Room Stuff
Kids Room Stuff
 Backyard Stuff
Backyard Stuff
 Vampires
Vampires
 Horse Ranch
Horse Ranch
 Parenthood
Parenthood
 Fitness Stuff
Fitness Stuff
 Jungle Adventure
Jungle Adventure
-
by alexiasi 3rd Oct 2020 at 9:35pm
 +28 packs
1 7.9k 19
+28 packs
1 7.9k 19 Get to Work
Get to Work
 Outdoor Retreat
Outdoor Retreat
 Get Together
Get Together
 City Living
City Living
 Perfect Patio Stuff
Perfect Patio Stuff
 Spa Day
Spa Day
 Cats and Dogs
Cats and Dogs
 Cool Kitchen Stuff
Cool Kitchen Stuff
 Seasons
Seasons
 Get Famous
Get Famous
 Island Living
Island Living
 Movie Hangout Stuff
Movie Hangout Stuff
 Discover University
Discover University
 Dine Out
Dine Out
 Eco Lifestyle
Eco Lifestyle
 Romantic Garden Stuff
Romantic Garden Stuff
 Vintage Glamour Stuff
Vintage Glamour Stuff
 Vampires
Vampires
 Horse Ranch
Horse Ranch
 Bowling Night Stuff
Bowling Night Stuff
 Parenthood
Parenthood
 Fitness Stuff
Fitness Stuff
 Laundry Day Stuff
Laundry Day Stuff
 Jungle Adventure
Jungle Adventure
 Strangerville
Strangerville
 Moschino Stuff
Moschino Stuff
 Realm of Magic
Realm of Magic
 Tiny Living Stuff
Tiny Living Stuff
-
by alexiasi 24th Dec 2020 at 8:34pm
 +33 packs
4 5.8k 17
+33 packs
4 5.8k 17 Get to Work
Get to Work
 Outdoor Retreat
Outdoor Retreat
 Get Together
Get Together
 Luxury Stuff
Luxury Stuff
 City Living
City Living
 Perfect Patio Stuff
Perfect Patio Stuff
 Spa Day
Spa Day
 Cats and Dogs
Cats and Dogs
 Cool Kitchen Stuff
Cool Kitchen Stuff
 Seasons
Seasons
 Get Famous
Get Famous
 Spooky Stuff
Spooky Stuff
 Island Living
Island Living
 Movie Hangout Stuff
Movie Hangout Stuff
 Discover University
Discover University
 Dine Out
Dine Out
 Eco Lifestyle
Eco Lifestyle
 Romantic Garden Stuff
Romantic Garden Stuff
 Snowy Escape
Snowy Escape
 Vintage Glamour Stuff
Vintage Glamour Stuff
 Vampires
Vampires
 Horse Ranch
Horse Ranch
 Bowling Night Stuff
Bowling Night Stuff
 Parenthood
Parenthood
 Fitness Stuff
Fitness Stuff
 Laundry Day Stuff
Laundry Day Stuff
 Jungle Adventure
Jungle Adventure
 Strangerville
Strangerville
 Moschino Stuff
Moschino Stuff
 Realm of Magic
Realm of Magic
 Tiny Living Stuff
Tiny Living Stuff
 Nifty Knitting Stuff
Nifty Knitting Stuff
 Star Wars: Journey to Batuu
Star Wars: Journey to Batuu
-
by alexiasi 8th May 2021 at 4:39am
 +31 packs
1 5.2k 13
+31 packs
1 5.2k 13 Get to Work
Get to Work
 Outdoor Retreat
Outdoor Retreat
 Get Together
Get Together
 City Living
City Living
 Perfect Patio Stuff
Perfect Patio Stuff
 Spa Day
Spa Day
 Cats and Dogs
Cats and Dogs
 Cool Kitchen Stuff
Cool Kitchen Stuff
 Seasons
Seasons
 Get Famous
Get Famous
 Spooky Stuff
Spooky Stuff
 Island Living
Island Living
 Movie Hangout Stuff
Movie Hangout Stuff
 Discover University
Discover University
 Dine Out
Dine Out
 Eco Lifestyle
Eco Lifestyle
 Romantic Garden Stuff
Romantic Garden Stuff
 Snowy Escape
Snowy Escape
 Vintage Glamour Stuff
Vintage Glamour Stuff
 Vampires
Vampires
 Horse Ranch
Horse Ranch
 Parenthood
Parenthood
 Fitness Stuff
Fitness Stuff
 Laundry Day Stuff
Laundry Day Stuff
 Jungle Adventure
Jungle Adventure
 Strangerville
Strangerville
 Moschino Stuff
Moschino Stuff
 Realm of Magic
Realm of Magic
 Tiny Living Stuff
Tiny Living Stuff
 Star Wars: Journey to Batuu
Star Wars: Journey to Batuu
 Paranormal Stuff
Paranormal Stuff
-
by alexiasi 5th Apr 2021 at 10:13pm
A classic luxurious stone facade mansion. 3 bed/4bath, lots of amenities. more...
 +33 packs
1 6.6k 18
+33 packs
1 6.6k 18 Get to Work
Get to Work
 Outdoor Retreat
Outdoor Retreat
 Get Together
Get Together
 Luxury Stuff
Luxury Stuff
 City Living
City Living
 Perfect Patio Stuff
Perfect Patio Stuff
 Spa Day
Spa Day
 Cats and Dogs
Cats and Dogs
 Cool Kitchen Stuff
Cool Kitchen Stuff
 Seasons
Seasons
 Get Famous
Get Famous
 Spooky Stuff
Spooky Stuff
 Island Living
Island Living
 Movie Hangout Stuff
Movie Hangout Stuff
 Discover University
Discover University
 Dine Out
Dine Out
 Eco Lifestyle
Eco Lifestyle
 Romantic Garden Stuff
Romantic Garden Stuff
 Snowy Escape
Snowy Escape
 Vintage Glamour Stuff
Vintage Glamour Stuff
 Vampires
Vampires
 Horse Ranch
Horse Ranch
 Bowling Night Stuff
Bowling Night Stuff
 Parenthood
Parenthood
 Fitness Stuff
Fitness Stuff
 Laundry Day Stuff
Laundry Day Stuff
 Jungle Adventure
Jungle Adventure
 Strangerville
Strangerville
 Moschino Stuff
Moschino Stuff
 Realm of Magic
Realm of Magic
 Tiny Living Stuff
Tiny Living Stuff
 Nifty Knitting Stuff
Nifty Knitting Stuff
 Star Wars: Journey to Batuu
Star Wars: Journey to Batuu
-
by alexiasi updated 19th Nov 2020 at 4:48pm
Located in the hills of Del Sol Valley on the lot of the former Bailey-Moon Manor this ultra modern white glass house takes full advantage of the amazing views. There are two bedrooms, 3 bathrooms, i more...
 +30 packs
1 8.4k 21
+30 packs
1 8.4k 21 Get to Work
Get to Work
 Outdoor Retreat
Outdoor Retreat
 Get Together
Get Together
 City Living
City Living
 Perfect Patio Stuff
Perfect Patio Stuff
 Spa Day
Spa Day
 Cats and Dogs
Cats and Dogs
 Cool Kitchen Stuff
Cool Kitchen Stuff
 Seasons
Seasons
 Get Famous
Get Famous
 Spooky Stuff
Spooky Stuff
 Island Living
Island Living
 Movie Hangout Stuff
Movie Hangout Stuff
 Discover University
Discover University
 Dine Out
Dine Out
 Eco Lifestyle
Eco Lifestyle
 Romantic Garden Stuff
Romantic Garden Stuff
 Vintage Glamour Stuff
Vintage Glamour Stuff
 Vampires
Vampires
 Horse Ranch
Horse Ranch
 Bowling Night Stuff
Bowling Night Stuff
 Parenthood
Parenthood
 Fitness Stuff
Fitness Stuff
 Laundry Day Stuff
Laundry Day Stuff
 Jungle Adventure
Jungle Adventure
 Strangerville
Strangerville
 Moschino Stuff
Moschino Stuff
 Realm of Magic
Realm of Magic
 Tiny Living Stuff
Tiny Living Stuff
 Star Wars: Journey to Batuu
Star Wars: Journey to Batuu
-
by alexiasi 13th Oct 2020 at 3:59pm
Surrounded by huge trees this split level modern wood and glass house offers 2 bedrooms, 2 bathrooms, a pool, spa, sauna, skylights, multiple terraces and a custom fireplace more...
 +28 packs
2 7.3k 7
+28 packs
2 7.3k 7 Get to Work
Get to Work
 Outdoor Retreat
Outdoor Retreat
 Get Together
Get Together
 City Living
City Living
 Perfect Patio Stuff
Perfect Patio Stuff
 Spa Day
Spa Day
 Cats and Dogs
Cats and Dogs
 Cool Kitchen Stuff
Cool Kitchen Stuff
 Seasons
Seasons
 Get Famous
Get Famous
 Island Living
Island Living
 Movie Hangout Stuff
Movie Hangout Stuff
 Discover University
Discover University
 Dine Out
Dine Out
 Eco Lifestyle
Eco Lifestyle
 Romantic Garden Stuff
Romantic Garden Stuff
 Vintage Glamour Stuff
Vintage Glamour Stuff
 Vampires
Vampires
 Horse Ranch
Horse Ranch
 Bowling Night Stuff
Bowling Night Stuff
 Parenthood
Parenthood
 Fitness Stuff
Fitness Stuff
 Laundry Day Stuff
Laundry Day Stuff
 Jungle Adventure
Jungle Adventure
 Strangerville
Strangerville
 Moschino Stuff
Moschino Stuff
 Realm of Magic
Realm of Magic
 Tiny Living Stuff
Tiny Living Stuff
-
by alexiasi 7th Feb 2021 at 8:14pm
This is the ultimate mega mansion for your celebrity Sim. Built on the tallest hill in Del Sol Valley overlooking the city this modern house offers everything a spoiled Sim can wish for. more...
 +33 packs
10 36.5k 28
+33 packs
10 36.5k 28 Get to Work
Get to Work
 Outdoor Retreat
Outdoor Retreat
 Get Together
Get Together
 Luxury Stuff
Luxury Stuff
 City Living
City Living
 Perfect Patio Stuff
Perfect Patio Stuff
 Spa Day
Spa Day
 Cats and Dogs
Cats and Dogs
 Cool Kitchen Stuff
Cool Kitchen Stuff
 Seasons
Seasons
 Get Famous
Get Famous
 Spooky Stuff
Spooky Stuff
 Island Living
Island Living
 Movie Hangout Stuff
Movie Hangout Stuff
 Discover University
Discover University
 Dine Out
Dine Out
 Eco Lifestyle
Eco Lifestyle
 Romantic Garden Stuff
Romantic Garden Stuff
 Snowy Escape
Snowy Escape
 Vintage Glamour Stuff
Vintage Glamour Stuff
 Vampires
Vampires
 Horse Ranch
Horse Ranch
 Bowling Night Stuff
Bowling Night Stuff
 Parenthood
Parenthood
 Fitness Stuff
Fitness Stuff
 Laundry Day Stuff
Laundry Day Stuff
 Jungle Adventure
Jungle Adventure
 Strangerville
Strangerville
 Moschino Stuff
Moschino Stuff
 Realm of Magic
Realm of Magic
 Tiny Living Stuff
Tiny Living Stuff
 Nifty Knitting Stuff
Nifty Knitting Stuff
 Star Wars: Journey to Batuu
Star Wars: Journey to Batuu
-
by alexiasi 1st Sep 2020 at 5:24am
This is the ultimate mansion for your richest, most spoiled Sim family ever! more...
 +28 packs
11 32.4k 62
+28 packs
11 32.4k 62 Get to Work
Get to Work
 Outdoor Retreat
Outdoor Retreat
 Get Together
Get Together
 City Living
City Living
 Perfect Patio Stuff
Perfect Patio Stuff
 Spa Day
Spa Day
 Cats and Dogs
Cats and Dogs
 Cool Kitchen Stuff
Cool Kitchen Stuff
 Seasons
Seasons
 Get Famous
Get Famous
 Island Living
Island Living
 Movie Hangout Stuff
Movie Hangout Stuff
 Discover University
Discover University
 Dine Out
Dine Out
 Eco Lifestyle
Eco Lifestyle
 Romantic Garden Stuff
Romantic Garden Stuff
 Vintage Glamour Stuff
Vintage Glamour Stuff
 Vampires
Vampires
 Horse Ranch
Horse Ranch
 Bowling Night Stuff
Bowling Night Stuff
 Parenthood
Parenthood
 Fitness Stuff
Fitness Stuff
 Laundry Day Stuff
Laundry Day Stuff
 Jungle Adventure
Jungle Adventure
 Strangerville
Strangerville
 Moschino Stuff
Moschino Stuff
 Realm of Magic
Realm of Magic
 Tiny Living Stuff
Tiny Living Stuff
Packs Needed
| Base Game | |
|---|---|
 | Sims 4 |
| Expansion Pack | |
|---|---|
 | Get to Work |
 | Get Together |
 | City Living |
 | Cats and Dogs |
 | Seasons |
 | Get Famous |
 | Island Living |
 | Discover University |
 | Eco Lifestyle |
 | Snowy Escape |
 | Horse Ranch |
| Game Pack | |
|---|---|
 | Outdoor Retreat |
 | Spa Day |
 | Dine Out |
 | Vampires |
 | Parenthood |
 | Jungle Adventure |
 | Strangerville |
 | Realm of Magic |
 | Star Wars: Journey to Batuu |
| Stuff Pack | |
|---|---|
 | Luxury Stuff |
 | Perfect Patio Stuff |
 | Cool Kitchen Stuff |
 | Spooky Stuff |
 | Movie Hangout Stuff |
 | Romantic Garden Stuff |
 | Vintage Glamour Stuff |
 | Bowling Night Stuff |
 | Fitness Stuff |
 | Laundry Day Stuff |
 | Moschino Stuff |
 | Tiny Living Stuff |
 | Nifty Knitting Stuff |

 Sign in to Mod The Sims
Sign in to Mod The Sims The Big Purple Victorian
The Big Purple Victorian





















