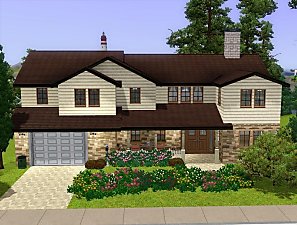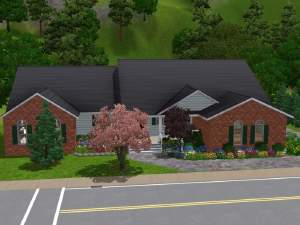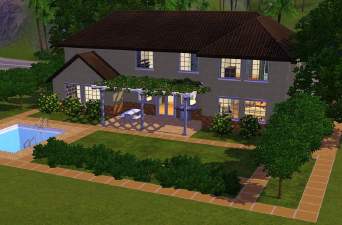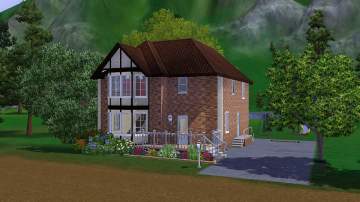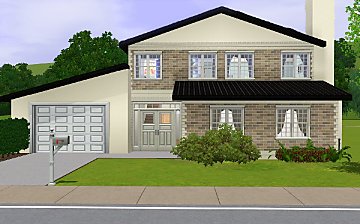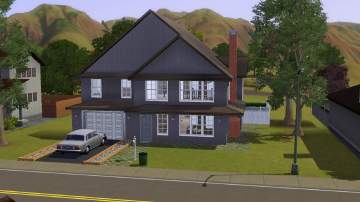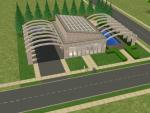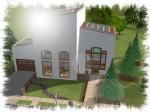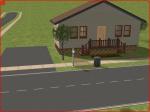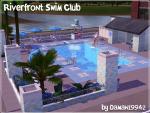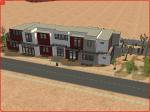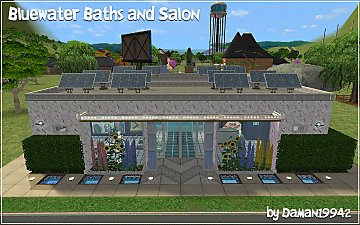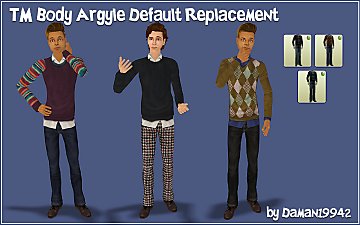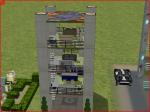 Suburban Pleasure
Suburban Pleasure

Suburban Pleasure_Front_1B.jpg - width=1280 height=800

Suburban Pleasure_Front_3.jpg - width=1280 height=800

Suburban Pleasure_Front_5.jpg - width=1280 height=800

Suburban Pleasure_Front_6.jpg - width=1280 height=800

Suburban Pleasure_Front_8.jpg - width=1280 height=800

Suburban Pleasure_Back_1.jpg - width=1280 height=800

Suburban Pleasure_Back_2.jpg - width=1280 height=800

Suburban Pleasure_Back_3.jpg - width=1280 height=800

Suburban Pleasure_Back_4.jpg - width=1280 height=800

Suburban Pleasure_Interior_1.jpg - width=1280 height=800

Suburban Pleasure_Interior_2.jpg - width=1280 height=800

Suburban Pleasure_Interior_3.jpg - width=1280 height=800

Suburban Pleasure_Interior_4.jpg - width=1280 height=800

Suburban Pleasure_Interior_5.jpg - width=1280 height=800

Suburban Pleasure_Interior_6.jpg - width=1280 height=800

Suburban Pleasure_Interior_7.jpg - width=1280 height=800

Suburban Pleasure_Interior_8.jpg - width=1280 height=800

Suburban Pleasure_Floorplan_0.jpg - width=1280 height=800

Suburban Pleasure_Floorplan_1A.jpg - width=1280 height=800

Suburban Pleasure_Floorplan_2.jpg - width=1280 height=800

Suburban Pleasure_Floorplan_1B.jpg - width=1280 height=800





















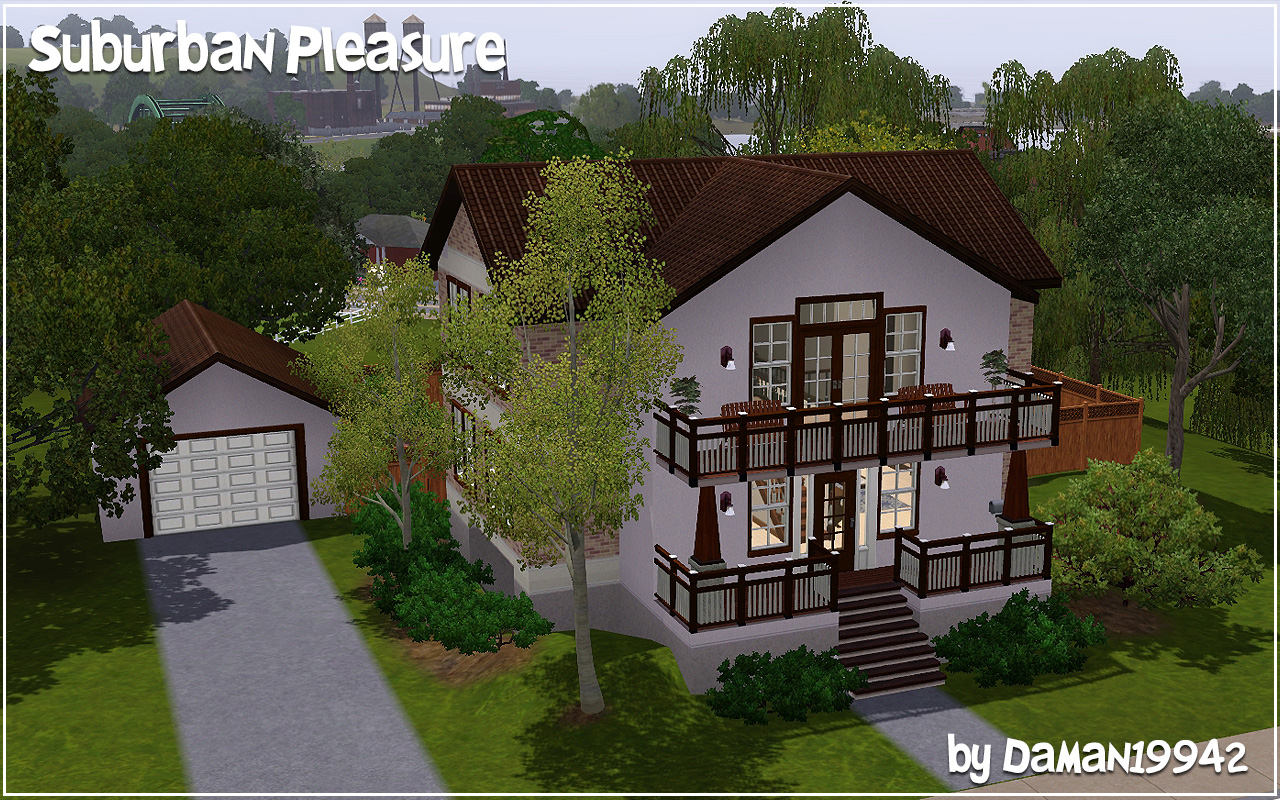
The first floor is open, with a central staircase being flanked by the dining and living rooms. There is a half bath off the kitchen, and access to the back porch. The yard features a vegetable garden, some activities for children, and a detached garage.
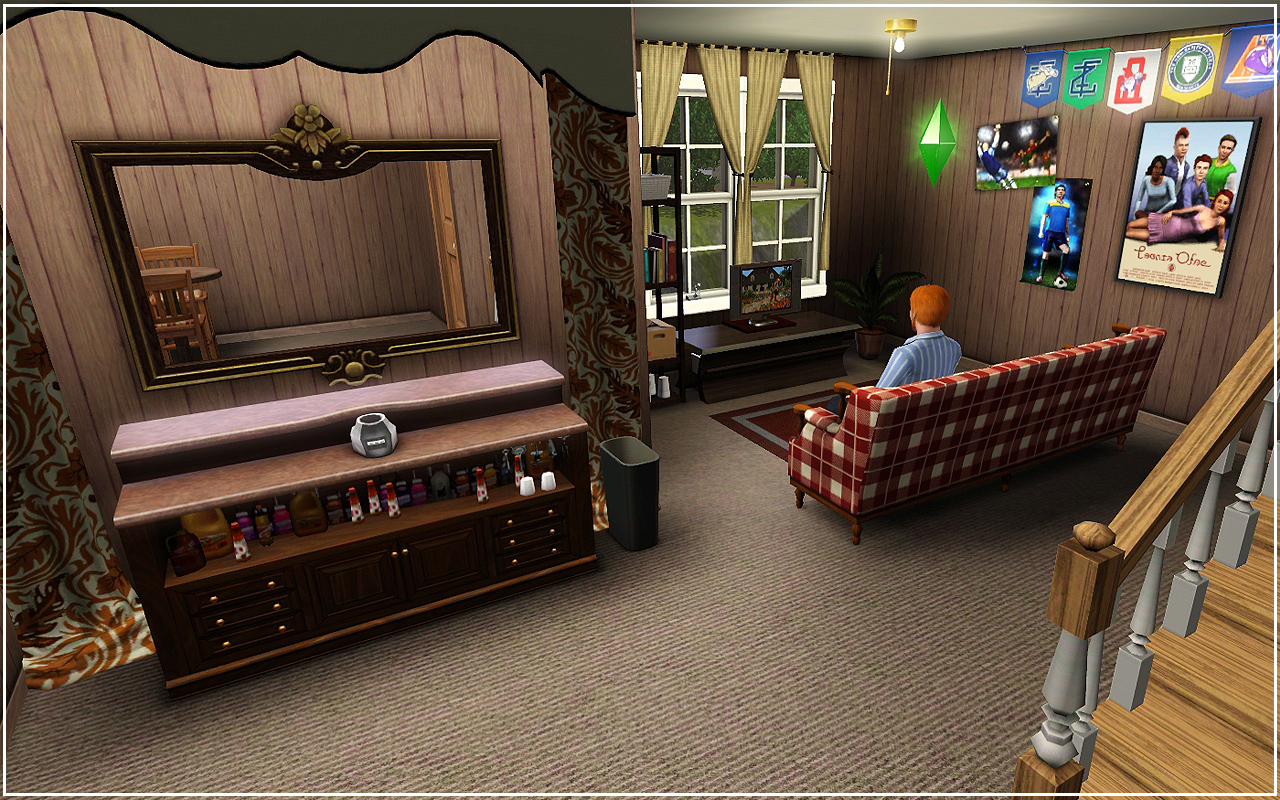
Upstairs you have two large bedrooms, both with double beds and their own bathrooms. A central sun room can be used for hobbies and skills or for a toddler. Or, in its current state, why not both? A fully finished basement rounds of the inside. The hangout room features retro wood paneling, showing the age of the house. A teenage sim has pretty much everything they would ever need down here, with a TV, bar, full bathroom, and even laundry (not that they'll do it).
Important Info:
The house was photographed and packaged in an empty version of Twinbrook. There is a slight slope from the road to the house, which is why its front step is higher than 4 steps, but otherwise the lot is flat and can be placed on any 3x3 lot.
I tried to minimize EP content, but, as usual, I have checked all the expansions that I own. The house is fully playtested and does not include any CC!
Lot Size: 30x30
Lot Price (furnished): 96177
Lot Price (unfurnished): 51842
|
Suburban Pleasure - 3br, 3.5ba.zip
Download
Uploaded: 6th Feb 2021, 2.18 MB.
1,574 downloads.
|
||||||||
| For a detailed look at individual files, see the Information tab. | ||||||||
Install Instructions
1. Click the file listed on the Files tab to download the file to your computer.
2. Extract the zip, rar, or 7z file.
2. Select the .sims3pack file you got from extracting.
3. Cut and paste it into your Documents\Electronic Arts\The Sims 3\Downloads folder. If you do not have this folder yet, it is recommended that you open the game and then close it again so that this folder will be automatically created. Then you can place the .sims3pack into your Downloads folder.
5. Load the game's Launcher, and click on the Downloads tab. Select the house icon, find the lot in the list, and tick the box next to it. Then press the Install button below the list.
6. Wait for the installer to load, and it will install the lot to the game. You will get a message letting you know when it's done.
7. Run the game, and find your lot in Edit Town, in the premade lots bin.
Extracting from RAR, ZIP, or 7z: You will need a special program for this. For Windows, we recommend 7-Zip and for Mac OSX, we recommend Keka. Both are free and safe to use.
Need more help?
If you need more info, see Game Help:Installing TS3 Packswiki for a full, detailed step-by-step guide!
Loading comments, please wait...
Uploaded: 6th Feb 2021 at 9:51 AM
Updated: 7th Feb 2021 at 1:12 AM
#daman19942, #modest, #family home, #twinbrook, #traditional, #basement, #backyard, #suburban
-
by misticrain93 12th Jun 2009 at 3:10am
 7
14.5k
14
7
14.5k
14
-
by fling-89 5th Jul 2009 at 2:38am
 10
41.3k
33
10
41.3k
33
-
by frankie5959 9th Jul 2009 at 9:36pm
 6
5.6k
6
5.6k
-
by luvalphvle 17th Aug 2012 at 4:47pm
 +6 packs
4 6.2k 5
+6 packs
4 6.2k 5 World Adventures
World Adventures
 Ambitions
Ambitions
 Late Night
Late Night
 Generations
Generations
 Pets
Pets
 Showtime
Showtime
-
by ohthatsimschick 13th Oct 2013 at 4:17pm
 +12 packs
3 12.8k 23
+12 packs
3 12.8k 23 World Adventures
World Adventures
 Ambitions
Ambitions
 Fast Lane Stuff
Fast Lane Stuff
 Late Night
Late Night
 Outdoor Living Stuff
Outdoor Living Stuff
 Generations
Generations
 Master Suite Stuff
Master Suite Stuff
 Pets
Pets
 Showtime
Showtime
 Diesel Stuff
Diesel Stuff
 Supernatural
Supernatural
 Seasons
Seasons
-
by haydenmoore911 6th Dec 2013 at 8:41am
 11
16.1k
48
11
16.1k
48
-
by daman19942 17th Jun 2017 at 6:45pm
 +7 packs
3 7.9k 20
+7 packs
3 7.9k 20 World Adventures
World Adventures
 High-End Loft Stuff
High-End Loft Stuff
 Ambitions
Ambitions
 Late Night
Late Night
 Generations
Generations
 Supernatural
Supernatural
 Seasons
Seasons
-
by daman19942 18th Mar 2020 at 10:03pm
 +8 packs
3 6.5k 23
+8 packs
3 6.5k 23 World Adventures
World Adventures
 High-End Loft Stuff
High-End Loft Stuff
 Ambitions
Ambitions
 Late Night
Late Night
 Generations
Generations
 Supernatural
Supernatural
 Seasons
Seasons
 University Life
University Life
-
by daman19942 17th Mar 2007 at 3:54pm
A great modern lot with an adirondack surrounding. more...
 +5 packs
5 4k 2
+5 packs
5 4k 2 University
University
 Nightlife
Nightlife
 Open for Business
Open for Business
 Pets
Pets
 Seasons
Seasons
-
by daman19942 27th Dec 2006 at 4:57pm
This lot is a three story loft, with living space on the first and third story. more...
 +4 packs
5 5.6k
+4 packs
5 5.6k University
University
 Nightlife
Nightlife
 Open for Business
Open for Business
 Pets
Pets
-
by daman19942 27th Dec 2006 at 3:24pm
This small starter home has room for one sim. It has one bedroom and one bathroom in it. more...
 +4 packs
3 4.4k 1
+4 packs
3 4.4k 1 University
University
 Nightlife
Nightlife
 Open for Business
Open for Business
 Pets
Pets
-
Riverfront Swim Club - Maxis Remodel
by daman19942 27th Jan 2016 at 11:57pm
The Riverfront Swim Club in Riverview is given a face lift so it isn't so exclusive or industrial... more...
 +3 packs
2 8.2k 23
+3 packs
2 8.2k 23 Late Night
Late Night
 Generations
Generations
 Seasons
Seasons
-
by daman19942 28th Apr 2007 at 2:02am
This is a huge modern lot, almost a mansion that has two other lots that make up the set of more...
 +5 packs
4 7.8k 14
+5 packs
4 7.8k 14 University
University
 Nightlife
Nightlife
 Open for Business
Open for Business
 Pets
Pets
 Seasons
Seasons
-
Bluewater Baths and Salon - Maxis Remodel
by daman19942 14th Oct 2021 at 6:13am
Come in and indulge your senses in an individual bubble bath and continue the day with a makeover or new more...
 +17 packs
5 3.4k 8
+17 packs
5 3.4k 8 Happy Holiday
Happy Holiday
 Family Fun
Family Fun
 University
University
 Glamour Life
Glamour Life
 Nightlife
Nightlife
 Celebration
Celebration
 Open for Business
Open for Business
 Pets
Pets
 H&M Fashion
H&M Fashion
 Teen Style
Teen Style
 Seasons
Seasons
 Kitchen & Bath
Kitchen & Bath
 Bon Voyage
Bon Voyage
 Free Time
Free Time
 Ikea Home
Ikea Home
 Apartment Life
Apartment Life
 Mansion and Garden
Mansion and Garden
-
TM Body Argyle Default Replacement (and Non-Default Version)
by daman19942 updated 25th Nov 2023 at 11:46pm
-
by daman19942 21st Jan 2007 at 6:06pm
This new Ludacris home is perfect for a couple that is ready to move out of that old starter home, more...
 +4 packs
3 5.9k 1
+4 packs
3 5.9k 1 University
University
 Nightlife
Nightlife
 Open for Business
Open for Business
 Pets
Pets
-
by daman19942 17th Jan 2013 at 4:59am
Large windows let the sun into this small contemporary home with room for four sims who don't mind living close together more...
 9
38.5k
83
9
38.5k
83
-
by daman19942 9th Jan 2013 at 6:31pm
Contemporary family home with lots of room for entertaining. more...
 +7 packs
7 17k 28
+7 packs
7 17k 28 World Adventures
World Adventures
 High-End Loft Stuff
High-End Loft Stuff
 Ambitions
Ambitions
 Late Night
Late Night
 Generations
Generations
 Supernatural
Supernatural
 Seasons
Seasons
Packs Needed
| Base Game | |
|---|---|
 | Sims 3 |
| Expansion Pack | |
|---|---|
 | World Adventures |
 | Ambitions |
 | Late Night |
 | Generations |
 | Supernatural |
 | Seasons |
 | University Life |
| Stuff Pack | |
|---|---|
 | High-End Loft Stuff |

 Sign in to Mod The Sims
Sign in to Mod The Sims Suburban Pleasure
Suburban Pleasure






















