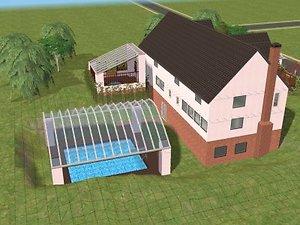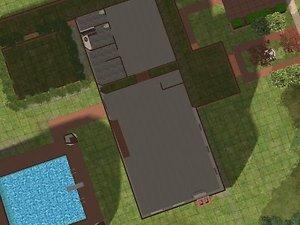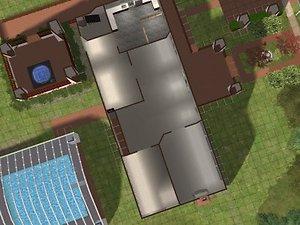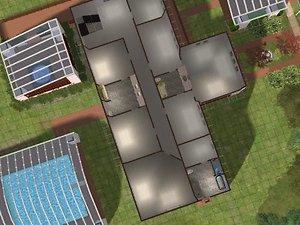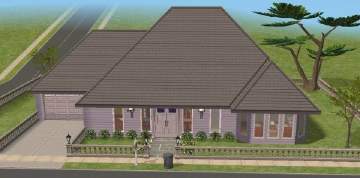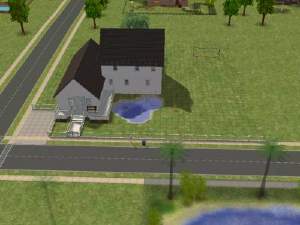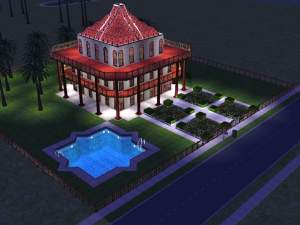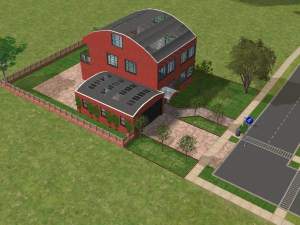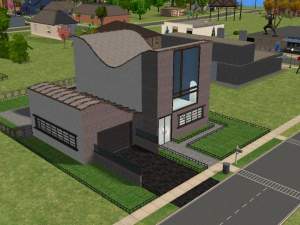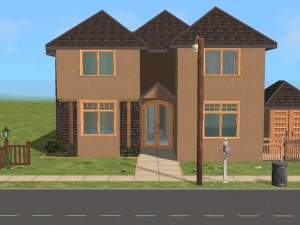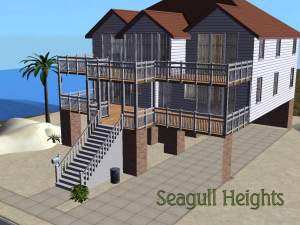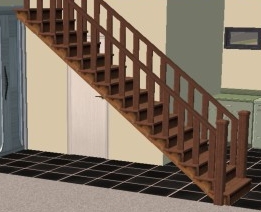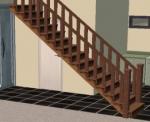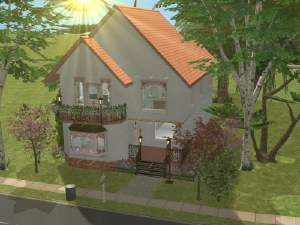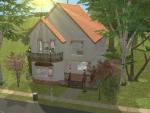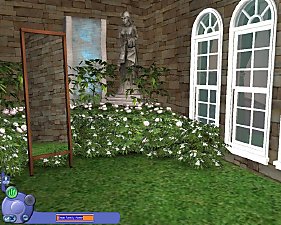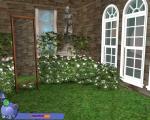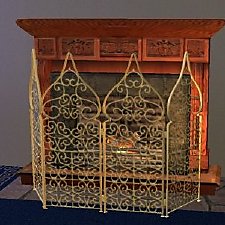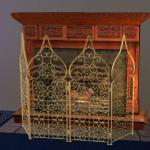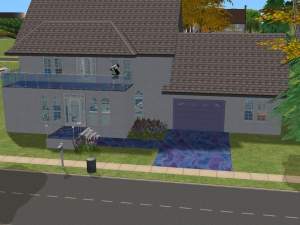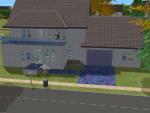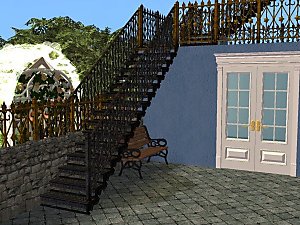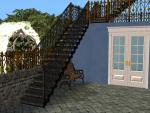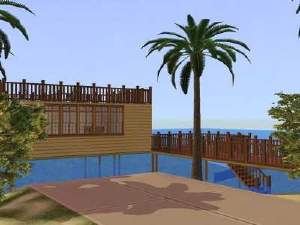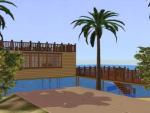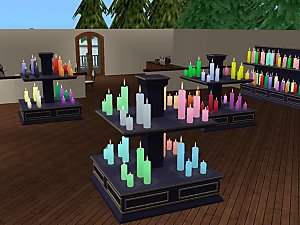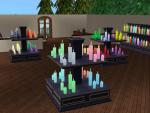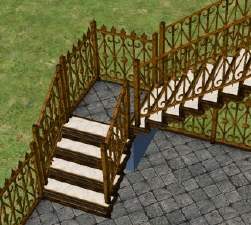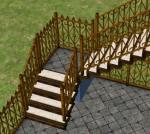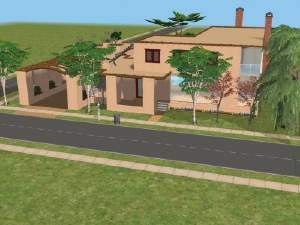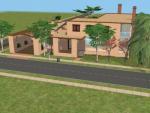 Five Bedroom Dreamhouse
Five Bedroom Dreamhouse

Front1.jpg - width=400 height=300

back1.jpg - width=400 height=300

basement.jpg - width=400 height=300

firstFloor.jpg - width=400 height=300

secondFloor.jpg - width=400 height=300
This house does require three things
I did use Numenor's wonderful WallWindows, found here: http://www.modthesims2.com/showthre...ight=wallwindow
Also, the glass roof would only be possible with RGiles' awesome glass floors found here: http://www.modthesims2.com/showthre...ght=glass+floor
And finally, the wall file that makes it easier to do tricky building tricks, found here: http://www.modthesims2.com/showthread.php?t=59793
If you don't have that last file installed, the walls will NOT show up, at least with my own experiences before I installed it.
Enjoy!
|
Dreamhouse.rar
Download
Uploaded: 24th Feb 2006, 1.26 MB.
2,723 downloads.
|
||||||||
| For a detailed look at individual files, see the Information tab. | ||||||||
Install Instructions
1. Download: Click the download link to save the .rar or .zip file(s) to your computer.
2. Extract the zip, rar, or 7z file.
3. Install: Double-click on the .sims2pack file to install its contents to your game. The files will automatically be installed to the proper location(s).
- You may want to use the Sims2Pack Clean Installer instead of the game's installer, which will let you install sims and pets which may otherwise give errors about needing expansion packs. It also lets you choose what included content to install. Do NOT use Clean Installer to get around this error with lots and houses as that can cause your game to crash when attempting to use that lot. Get S2PCI here: Clean Installer Official Site.
- For a full, complete guide to downloading complete with pictures and more information, see: Game Help: Downloading for Fracking Idiots.
- Custom content not showing up in the game? See: Game Help: Getting Custom Content to Show Up.
Loading comments, please wait...
Uploaded: 24th Feb 2006 at 3:47 AM
-
by joanne_8121 29th Jan 2006 at 5:04pm
 +2 packs
10 5.5k
+2 packs
10 5.5k University
University
 Nightlife
Nightlife
-
by Amanda_22 7th Feb 2006 at 1:12pm
 3
5.5k
1
3
5.5k
1
-
by ivans 10th Feb 2006 at 10:34pm
 3
6.6k
3
6.6k
-
by LondonersMrs 18th May 2006 at 6:48pm
 +3 packs
1 3.6k
+3 packs
1 3.6k University
University
 Nightlife
Nightlife
 Open for Business
Open for Business
-
by huikeshoven 24th May 2006 at 8:47pm
 +3 packs
2 5.1k
+3 packs
2 5.1k University
University
 Nightlife
Nightlife
 Open for Business
Open for Business
-
by huikeshoven 26th May 2006 at 8:29pm
 +3 packs
6 7k 1
+3 packs
6 7k 1 University
University
 Nightlife
Nightlife
 Open for Business
Open for Business
-
Upto five bedroom gameplay-friendly house at $26,000
by m3lani3 8th Dec 2006 at 10:41am
 +4 packs
4 6k
+4 packs
4 6k University
University
 Nightlife
Nightlife
 Open for Business
Open for Business
 Pets
Pets
-
by HisBeachgirl 10th Dec 2006 at 5:30pm
 +2 packs
9 12.4k 3
+2 packs
9 12.4k 3 Nightlife
Nightlife
 Pets
Pets
-
Maxis Wooden Stairs - Redux [ recolourable ]
by Reyn 25th Feb 2007 at 6:55pm
Hello everyone. As some may know by now, I've been working on a set of maxis matching timber objects. more...
 33
90.9k
111
33
90.9k
111
-
Englewood Bakery - Home Business
by Reyn 18th Oct 2006 at 10:04pm
In the process of getting ready for the new expansion, I've been tidying up some of my older construction projects, more...
 +3 packs
7 15.7k 12
+3 packs
7 15.7k 12 University
University
 Nightlife
Nightlife
 Open for Business
Open for Business
-
Lost Garden CAS! - Updated May 03 2007
by Reyn 6th Apr 2007 at 4:57am
-----Tiggerypum made a request for better lighting on the family section of this CAS. more...
 +5 packs
42 99.6k 64
+5 packs
42 99.6k 64 Family Fun
Family Fun
 University
University
 Glamour Life
Glamour Life
 Nightlife
Nightlife
 Open for Business
Open for Business
-
Firescreens - modified screen meshes - Updated Feb 23, 2007
by Reyn 2nd Nov 2006 at 10:27pm
---NEW------I was not happy with the compression of the pattern on the Moroccan screen, so I fiddled with it and more...
 +1 packs
24 27.8k 29
+1 packs
24 27.8k 29 Open for Business
Open for Business
-
Modern Elegance - 3x3 Luxury Home
by Reyn 4th Nov 2006 at 4:20pm
Another home from Silversong Creations. more...
 +4 packs
4.4k
+4 packs
4.4k Glamour Life
Glamour Life
 Nightlife
Nightlife
 Open for Business
Open for Business
 Pets
Pets
-
Open Frame Wrought Iron Stairs [ recolourable ]
by Reyn 16th Mar 2007 at 2:50pm
Is everyone tired yet of all the slender iron posts for what are otherwise lovelt, lacy iron stairs? Well, more...
 21
62.3k
80
21
62.3k
80
-
Gold and Marble recolour of Numenor [ Maxis ] wrought Iron Steps + Fence
by Reyn 28th Feb 2007 at 1:53am
Here is a recolour for Numenor's rework of the Wrought Iron Steps [ to make them recolourable ] with more...
 9
37.4k
23
9
37.4k
23
-
Willowwind - 2 Bedroom with Courtyard
by Reyn 1st Aug 2006 at 9:48pm
Situated on a 3x3 lot, coming in at 64,084 simmoleans, is this 2 bedroom/3 bathroom house. more...
 +2 packs
4 6.2k 1
+2 packs
4 6.2k 1 Nightlife
Nightlife
 Open for Business
Open for Business
About Me
1: My stuff must remain free.
2: Feel free to retexture, but please put a link to the mesh - in the case of objects gotten with one of my houses, please put a link to the house download.
3: If you retexture, or use my objects, please send me a PM so I can see how my stuff is used. I really want to see how other people use my creations!

 Sign in to Mod The Sims
Sign in to Mod The Sims Five Bedroom Dreamhouse
Five Bedroom Dreamhouse
