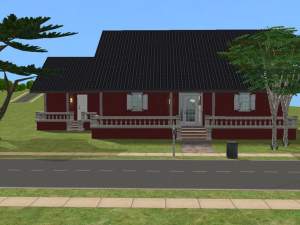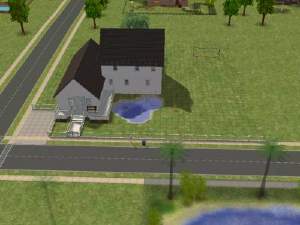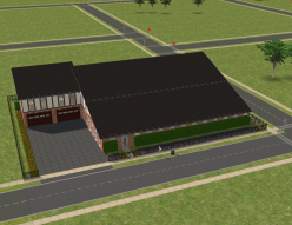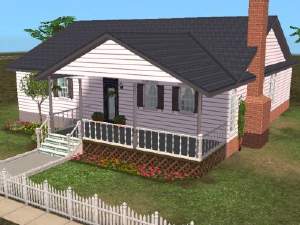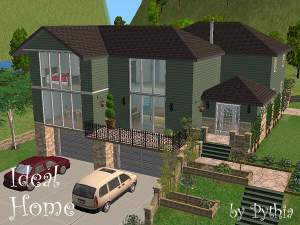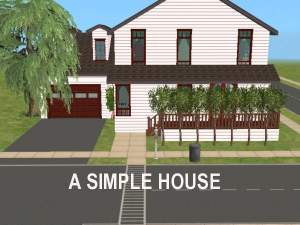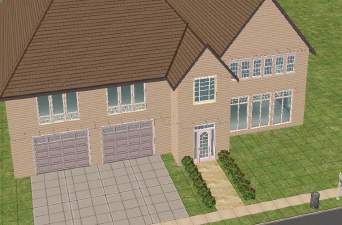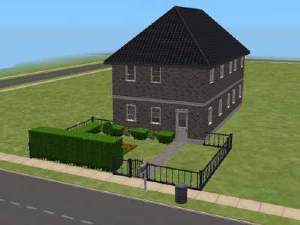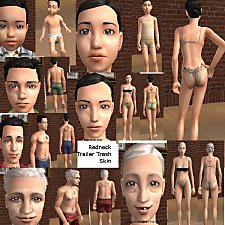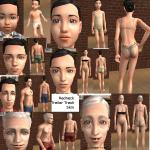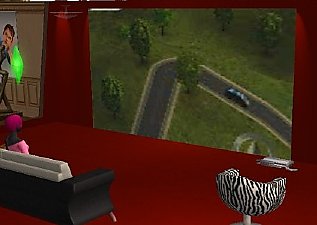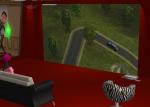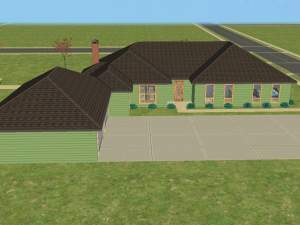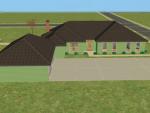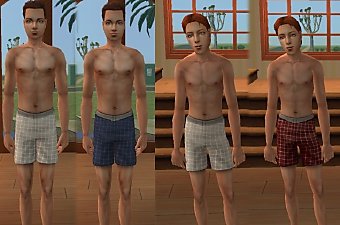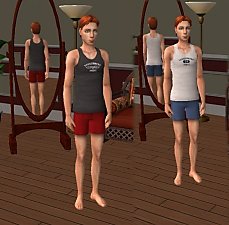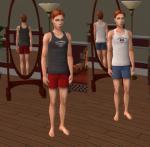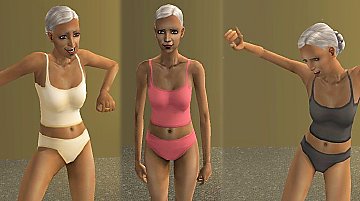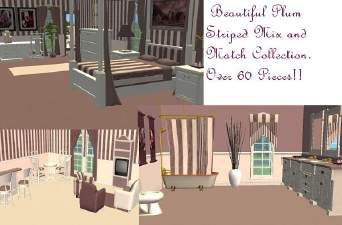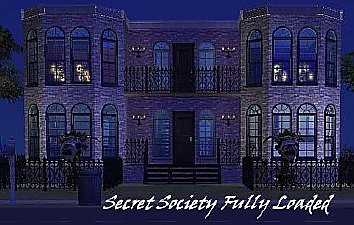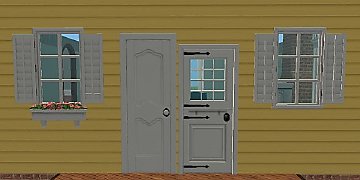 Simple 5 Bedroom Home
Simple 5 Bedroom Home

Full Front.jpg - width=544 height=316

Side 1.jpg - width=600 height=450

Side 2.jpg - width=600 height=450

1st Floor.jpg - width=600 height=450

2nd Floor.jpg - width=600 height=450

Entire Grounds.jpg - width=600 height=450

First Floor.jpg - width=600 height=450

Second Floor.jpg - width=600 height=450
Other ideas for this house since it has plenty of bedrooms and baths is converting to a greek house.
All Maxis Stuff, No custom content.
Use it as you wish, credit would be nice but not needed.
Lot Size: 4x3
Lot Price: 137,138
|
Large Family Home.zip
Download
Uploaded: 28th Jun 2007, 1,008.0 KB.
193 downloads.
|
||||||||
| For a detailed look at individual files, see the Information tab. | ||||||||
Install Instructions
1. Download: Click the download link to save the .rar or .zip file(s) to your computer.
2. Extract the zip, rar, or 7z file.
3. Install: Double-click on the .sims2pack file to install its contents to your game. The files will automatically be installed to the proper location(s).
- You may want to use the Sims2Pack Clean Installer instead of the game's installer, which will let you install sims and pets which may otherwise give errors about needing expansion packs. It also lets you choose what included content to install. Do NOT use Clean Installer to get around this error with lots and houses as that can cause your game to crash when attempting to use that lot. Get S2PCI here: Clean Installer Official Site.
- For a full, complete guide to downloading complete with pictures and more information, see: Game Help: Downloading for Fracking Idiots.
- Custom content not showing up in the game? See: Game Help: Getting Custom Content to Show Up.
Loading comments, please wait...
-
Modest-Sized 2-Bedroom Family Home.
by Amynta 10th Mar 2006 at 6:38pm
 +2 packs
3 4.7k
+2 packs
3 4.7k University
University
 Nightlife
Nightlife
-
by emmarulz91 11th Apr 2006 at 11:49am
 +3 packs
5 5.1k 1
+3 packs
5 5.1k 1 University
University
 Nightlife
Nightlife
 Open for Business
Open for Business
-
by LondonersMrs 18th May 2006 at 5:48pm
 +3 packs
1 3.6k
+3 packs
1 3.6k University
University
 Nightlife
Nightlife
 Open for Business
Open for Business
-
KierSims - 3 Bedroom Family Home - Partially Furnished
by Kierstalchan 13th Jun 2006 at 2:58am
 +3 packs
10 8.4k 2
+3 packs
10 8.4k 2 University
University
 Nightlife
Nightlife
 Open for Business
Open for Business
-
Ideal Home - 4 bedroom family home
by Pythia 7th Oct 2006 at 6:08pm
 +3 packs
6 11k 8
+3 packs
6 11k 8 University
University
 Nightlife
Nightlife
 Open for Business
Open for Business
-
by joshmorrow1 11th Feb 2007 at 3:11am
 +4 packs
4 6k 1
+4 packs
4 6k 1 University
University
 Nightlife
Nightlife
 Open for Business
Open for Business
 Pets
Pets
-
***19 Skyeblue Drive** (Large Home)
by Leolilly 23rd Apr 2007 at 1:29am
 +4 packs
3 6.1k
+4 packs
3 6.1k University
University
 Nightlife
Nightlife
 Open for Business
Open for Business
 Pets
Pets
-
by playingdiva 15th May 2007 at 12:55am
 +4 packs
1 3.4k 1
+4 packs
1 3.4k 1 University
University
 Nightlife
Nightlife
 Open for Business
Open for Business
 Pets
Pets
-
Redneck Trailer Trash Skins using Louis's Skin
by senesi2003 27th Jul 2007 at 12:13pm
Let me start off my saying I couldn't have done this as easily without using Louis's Skins. more...
-
Air Force Spouse Career_requested
by senesi2003 9th Sep 2007 at 1:27am
I recently made an Army Spouse Career and I had a request for an Air Force Spouse. more...
 9
34.7k
17
9
34.7k
17
-
Theater Screen with Transparent Back
by senesi2003 6th Sep 2007 at 4:16am
I needed a theater size screen for a community lot I am working on, so I made this one. more...
 44
116.3k
159
44
116.3k
159
-
"Just Right" Family Home Furnished and Unfurished
by senesi2003 21st Jul 2007 at 1:24am
Ok, Here is another house I built then lost, but thanks to a friend who I had sent them too more...
 +5 packs
1 3k 1
+5 packs
1 3k 1 University
University
 Nightlife
Nightlife
 Open for Business
Open for Business
 Pets
Pets
 Seasons
Seasons
-
Teens and Adults Like Boxers too
by senesi2003 21st Jul 2007 at 6:47am
These are the same boxers I made for the elders, but I decided I would give them to the teens, more...
-
University Underwear For Teens
by senesi2003 6th Jul 2007 at 4:33pm
I have wanted these for my teens since I got the University Pack. So I finally decide to make it. more...
-
Tanks and Panties for Elder Females
by senesi2003 19th Jul 2007 at 12:50am
Always hated the fact that Granny didn't have these for her underwear choice, so here it is. more...
-
Beautiful Plum Striped Mix and Match Collection!
by senesi2003 14th Sep 2007 at 12:51am
I love the stuff that just came with the BV EP. more...
 +1 packs
2 11.1k 9
+1 packs
2 11.1k 9 Bon Voyage
Bon Voyage
-
!!Secret Society Fully Loaded-No Custom Content!!
by senesi2003 5th Sep 2007 at 10:16pm
I was really tired of the Secret Societies in the game so I decided to make more...
 +7 packs
3 18.3k 22
+7 packs
3 18.3k 22 Family Fun
Family Fun
 University
University
 Glamour Life
Glamour Life
 Nightlife
Nightlife
 Open for Business
Open for Business
 Pets
Pets
 Seasons
Seasons
-
Seasons Windows and Doors In a Simple White
by senesi2003 10th Sep 2007 at 6:21pm
This is just a simple white recolor of the Seasons doors and windows. more...
 +1 packs
15 29.3k 49
+1 packs
15 29.3k 49 Seasons
Seasons
Packs Needed
| Base Game | |
|---|---|
 | Sims 2 |
| Expansion Pack | |
|---|---|
 | University |
 | Nightlife |
 | Open for Business |
 | Pets |
 | Seasons |
| Stuff Pack | |
|---|---|
 | Family Fun |
 | Glamour Life |
About Me
As for my policy:
You can use my skin, hair, makeup, clothing, etc. on your sim uploads just remember credit is nice.
Any recolor of objects maybe used in your lots, again credit is nice.
Please feel free to recolor any meshes I do make, but do NOT include mesh in your upload just link to mesh page, you MAY however us my meshes in your lot uploads, again credit is nice.
PLEASE DO NOT UPLOAD TO PAYSITES...MUST REMAIN FREE.
I am not taking requests right now. I am on a major break from creating unless it is something I recolored for my own personal use or a career I decided to make and share. So I just ask that anyone who has sent a PM and on a career request, just know I am not ignoring you, I am just not creating right now.

 Sign in to Mod The Sims
Sign in to Mod The Sims Simple 5 Bedroom Home
Simple 5 Bedroom Home







