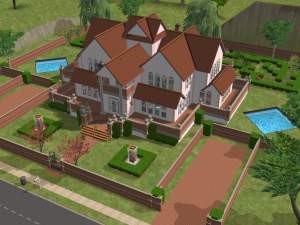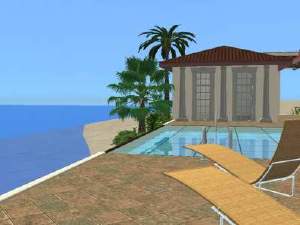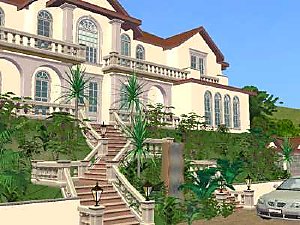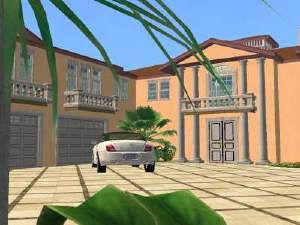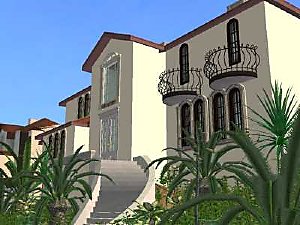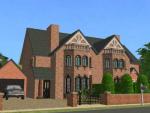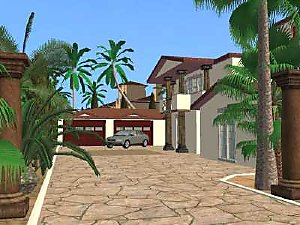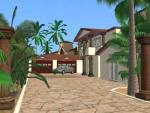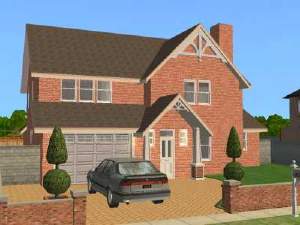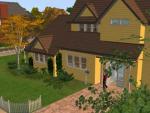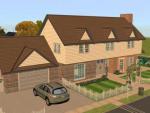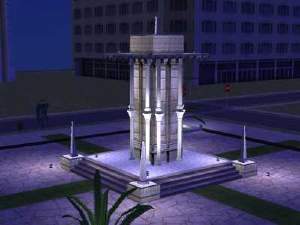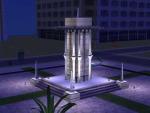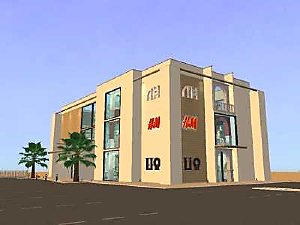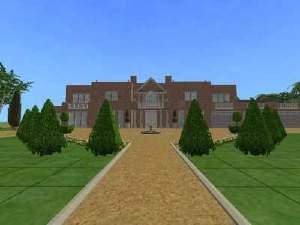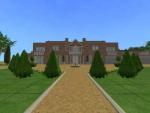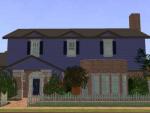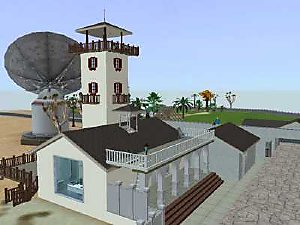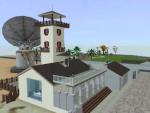 Caleb & Julie's Mansion (Lot #5 of O.C. set)
Caleb & Julie's Mansion (Lot #5 of O.C. set)

a.jpg - width=400 height=300

c.jpg - width=400 height=300

Exterior.JPG - width=400 height=299

Jacuzzi.JPG - width=400 height=296

Plans.JPG - width=400 height=299

snapshot_00000001_d3bcf7ef.jpg - width=400 height=300

snapshot_00000001_13bcf7cf.jpg - width=400 height=300

snapshot_00000001_73bcf824.jpg - width=400 height=300
This house is built in the Greek/Med style and is set out over 3 floors. The mansion has a formal lawn, a pool, 5
bedrooms, 5 bathrooms. 2 of the bedrooms are en-suite.
Special features include the 4 car garage, which you can even expand up to 6 cars; the pool, gym, the steps to the house, the entrance lobby and the rooftop jacuzzi.
DECORATED & LANDSCAPED
unfurnished

Details
Basement/Exterior:
4 car garage, two garage doors
Gym, with daylight
Bathroom
Lounge
Stairs to 1st floor
Pool, lawn and driveway parking for 4 cars
1st floor:
Entrance lobby
Lounge
Dining room
Sun room, with jacuzzi terrace
Kitchen
Utility room
Bathroom
Hall
Stairs to all floors
2nd floor:
Master bedroom with en-suite & lounge
Guest room with en-suite
3 further bedrooms
Bathroom
Balconies
Hall


Lot Size: 4x5
Lot Price: $125,000
Custom Content Included:
- Georgian French Door by phoenix_phaerie
- Cordyline australis (3 m) by alex_stanton1983
- Steadfast Stairs Open Underneath by crocobaura
- Independent Expressions Inc. - Privacy Window by MaryLou
- Independent Expressions Inc. - Standard Window by MaryLou
- Independent Expressions Inc. - Standard Window Double by MaryLou
- invisible driveway by roddyaleixo
- Washingtonia filifera (3,50 m) by alex_stanton1983
- Washingtonia robusta (5 m) by alex_stanton1983
Additional Credits:
plysimguy4
|
Caleb and Julie Mansion.zip
Download
Uploaded: 1st Aug 2007, 2.20 MB.
2,827 downloads.
|
||||||||
| For a detailed look at individual files, see the Information tab. | ||||||||
Install Instructions
1. Download: Click the download link to save the .rar or .zip file(s) to your computer.
2. Extract the zip, rar, or 7z file.
3. Install: Double-click on the .sims2pack file to install its contents to your game. The files will automatically be installed to the proper location(s).
- You may want to use the Sims2Pack Clean Installer instead of the game's installer, which will let you install sims and pets which may otherwise give errors about needing expansion packs. It also lets you choose what included content to install. Do NOT use Clean Installer to get around this error with lots and houses as that can cause your game to crash when attempting to use that lot. Get S2PCI here: Clean Installer Official Site.
- For a full, complete guide to downloading complete with pictures and more information, see: Game Help: Downloading for Fracking Idiots.
- Custom content not showing up in the game? See: Game Help: Getting Custom Content to Show Up.
Loading comments, please wait...
Updated: 3rd Aug 2007 at 2:48 PM
-
Luxury Mansion Villa 4BR 4.5 BA
by RebournE 9th Jul 2007 at 4:05am
 +1 packs
3 7.5k 6
+1 packs
3 7.5k 6 Open for Business
Open for Business
-
*Cohen House*THE O.C.* (Lot #1 of set)
by simon007 29th Jul 2007 at 4:35pm
 +5 packs
12 36k 28
+5 packs
12 36k 28 University
University
 Nightlife
Nightlife
 Open for Business
Open for Business
 Pets
Pets
 Seasons
Seasons
-
**The Robert House**THE O.C.**(House #2 of set)**
by simon007 29th Jul 2007 at 8:19pm
 +5 packs
27 59.5k 66
+5 packs
27 59.5k 66 University
University
 Nightlife
Nightlife
 Open for Business
Open for Business
 Pets
Pets
 Seasons
Seasons
-
*Cooper House*THE O.C.* (House #3 of set)
by simon007 30th Jul 2007 at 2:43pm
 +5 packs
4 19k 16
+5 packs
4 19k 16 University
University
 Nightlife
Nightlife
 Open for Business
Open for Business
 Pets
Pets
 Seasons
Seasons
-
*The Model Home*(#4 Of O.C. Set)*
by simon007 31st Jul 2007 at 11:59am
 +5 packs
8 16k 15
+5 packs
8 16k 15 University
University
 Nightlife
Nightlife
 Open for Business
Open for Business
 Pets
Pets
 Seasons
Seasons
-
--Luxury Mediterranean Villa--
by simon007 2nd Aug 2007 at 9:02pm
 +5 packs
14 33.3k 49
+5 packs
14 33.3k 49 University
University
 Nightlife
Nightlife
 Open for Business
Open for Business
 Pets
Pets
 Seasons
Seasons
-
--Luxury Mediterranean Hillside Villa--
by simon007 7th Aug 2007 at 6:52pm
 +5 packs
5 14.2k 14
+5 packs
5 14.2k 14 University
University
 Nightlife
Nightlife
 Open for Business
Open for Business
 Pets
Pets
 Seasons
Seasons
-
Burj El Dubai (Phase IV) -SIGNATURE-
by simon007 14th Aug 2007 at 8:14pm
My 'Burj El Dubai' area has been great fun to build, and a lot of care and attention has been more...
 +5 packs
7 18.2k 17
+5 packs
7 18.2k 17 University
University
 Nightlife
Nightlife
 Open for Business
Open for Business
 Pets
Pets
 Seasons
Seasons
-
***Mayer House - Wisteria Lane - Desperate Housewives***FULLY FURNISHED
by simon007 27th May 2007 at 11:31am
Welcome to Wisteria Lane! more...
 +6 packs
4 14.9k 2
+6 packs
4 14.9k 2 University
University
 Glamour Life
Glamour Life
 Nightlife
Nightlife
 Open for Business
Open for Business
 Pets
Pets
 Seasons
Seasons
-
***Young House - Wisteria Lane - Desperate Housewives***FULLY FURNISHED
by simon007 28th May 2007 at 9:42pm
FULLY FURNISHED The penultimate home in my Wisteria Lane series, this house is where it all began for the more...
 +6 packs
1 9.4k 2
+6 packs
1 9.4k 2 University
University
 Glamour Life
Glamour Life
 Nightlife
Nightlife
 Open for Business
Open for Business
 Pets
Pets
 Seasons
Seasons
-
***Britt House - Wisteria Lane - Desperate Housewives***
by simon007 21st May 2007 at 9:47pm
I have really enjoyed making this for you - It is the new house of Edie Britt from 'Desperate Housewives', more...
 +6 packs
9.6k
+6 packs
9.6k University
University
 Glamour Life
Glamour Life
 Nightlife
Nightlife
 Open for Business
Open for Business
 Pets
Pets
 Seasons
Seasons
Packs Needed
| Base Game | |
|---|---|
 | Sims 2 |
| Expansion Pack | |
|---|---|
 | University |
 | Nightlife |
 | Open for Business |
 | Pets |
 | Seasons |
About Me
---REQUESTS ACCEPTED---
I'm back on here after a few years break. I am trying to get some Sims4 lots uploaded!

 Sign in to Mod The Sims
Sign in to Mod The Sims Caleb & Julie's Mansion (Lot #5 of O.C. set)
Caleb & Julie's Mansion (Lot #5 of O.C. set)











