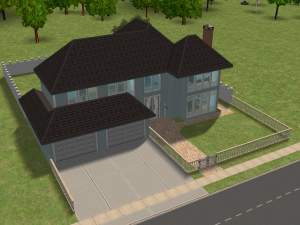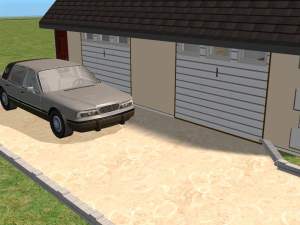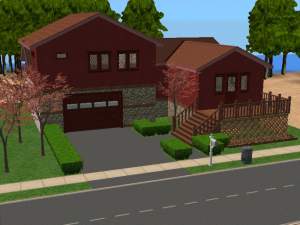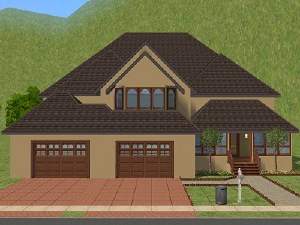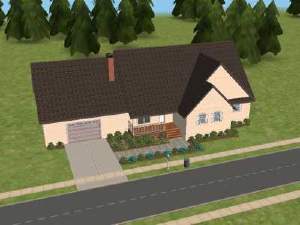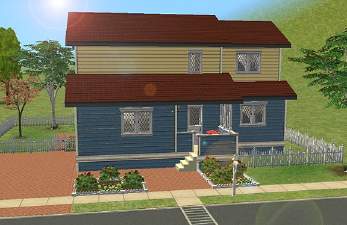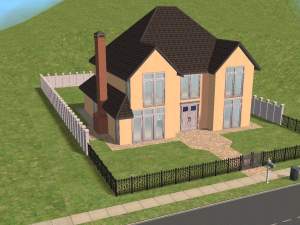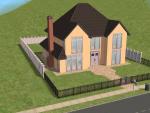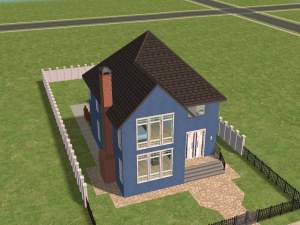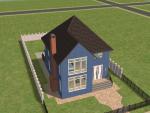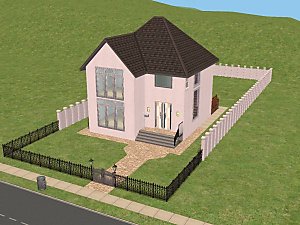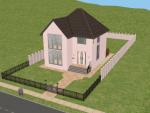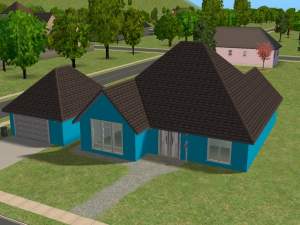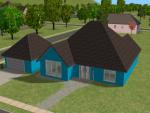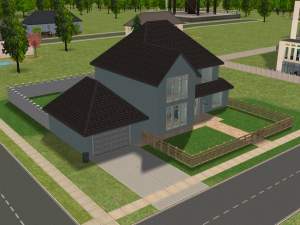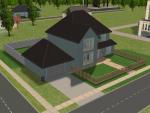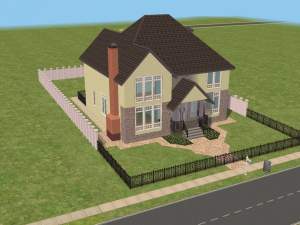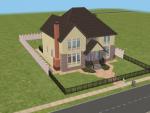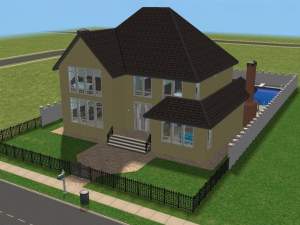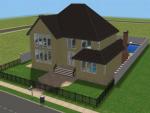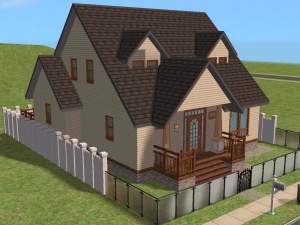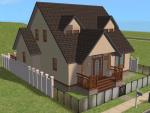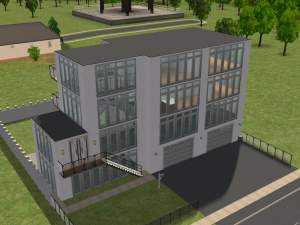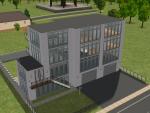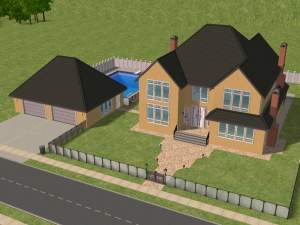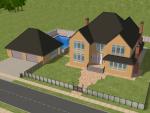 Traditional US Home with Garage
Traditional US Home with Garage

snapshot_00000001_93bcf0d8.jpg - width=600 height=450

snapshot_00000001_93bcf0f1.jpg - width=600 height=450

snapshot_00000001_53bcf0f4.jpg - width=600 height=450

snapshot_00000001_f3bcf127.jpg - width=600 height=450

snapshot_00000001_f3bcfcab.jpg - width=600 height=450

This house features these following rooms -
1 Master Suite (Bedroom/Bath)
2 Bedrooms
2 Baths
2 Living Areas
1 Living Room / Dining Room
Kitchen with Eat-in Area
The Kitchen has a nice layout which brings out a luxury feeling look to the kitchen. The 2 Living Areas are located on the 2nd Floor and the 1st floor.
This House Features the following
A Fireplace for those cold days
Oak Wood Flooring
Slate Main Hallway Flooring
Rear Concrete Patio for BBQs and Outdoor Activities
2 Car Garage
Fat City Counters in Kitchen
Appliences Included
Lighting Included
Plumbing Included
Furniture Included
Hope you guys enjoy this =)
Please Comment also
Tim
Lot Size: 3x4
Lot Price: 100625
|
Traditional US Home.rar
Download
Uploaded: 2nd Aug 2007, 455.7 KB.
1,326 downloads.
|
||||||||
| For a detailed look at individual files, see the Information tab. | ||||||||
Install Instructions
1. Download: Click the download link to save the .rar or .zip file(s) to your computer.
2. Extract the zip, rar, or 7z file.
3. Install: Double-click on the .sims2pack file to install its contents to your game. The files will automatically be installed to the proper location(s).
- You may want to use the Sims2Pack Clean Installer instead of the game's installer, which will let you install sims and pets which may otherwise give errors about needing expansion packs. It also lets you choose what included content to install. Do NOT use Clean Installer to get around this error with lots and houses as that can cause your game to crash when attempting to use that lot. Get S2PCI here: Clean Installer Official Site.
- For a full, complete guide to downloading complete with pictures and more information, see: Game Help: Downloading for Fracking Idiots.
- Custom content not showing up in the game? See: Game Help: Getting Custom Content to Show Up.
Loading comments, please wait...
Updated: 2nd Aug 2007 at 3:55 PM
#Traditional, #Home, #House, #Traditional Home, #US, #Fireplace, #Garage, #Kitchen
-
by Ali_2k 6th Aug 2005 at 12:20am
 26
15.5k
2
26
15.5k
2
-
Large Traditional Home [Requested]
by kelpschinator 27th Jun 2006 at 8:01am
 +3 packs
2 4.1k
+3 packs
2 4.1k University
University
 Nightlife
Nightlife
 Open for Business
Open for Business
-
3 Bedroom 3 Bath Traditional Style Home
by chasingtheflames 14th Sep 2006 at 8:31pm
 +3 packs
6 8.3k
+3 packs
6 8.3k University
University
 Nightlife
Nightlife
 Open for Business
Open for Business
-
by sarahdisco 27th Sep 2006 at 9:01pm
 +3 packs
1 5.4k
+3 packs
1 5.4k University
University
 Nightlife
Nightlife
 Open for Business
Open for Business
-
Traditional Home/2 Bed, 1 1/2 Bath
by Giselle_Choiseul 25th Oct 2006 at 4:10am
 +3 packs
1 4.1k
+3 packs
1 4.1k University
University
 Nightlife
Nightlife
 Open for Business
Open for Business
-
by Dejan Psodorov 6th Nov 2006 at 2:11am
 +1 packs
4 8k 5
+1 packs
4 8k 5 Nightlife
Nightlife
-
Corner House - Fully Furnished Traditional Home
by devagirl2 8th Dec 2008 at 10:17pm
 +4 packs
4 6k 2
+4 packs
4 6k 2 Nightlife
Nightlife
 Open for Business
Open for Business
 Pets
Pets
 Seasons
Seasons
-
Luxury Univeristy Home - Rental
by Tim_L 15th Jul 2007 at 9:19pm
Luxury University Home - Rental Here is the first University Rental house i've built more...
 +1 packs
4 18.3k 12
+1 packs
4 18.3k 12 University
University
-
2 BR 1 BA Starter Home with Garage
by Tim_L 26th Jul 2007 at 5:37am
2 BR 1 BA Starter Home with Garage Hey, here is the first starter more...
 +2 packs
3 8k 2
+2 packs
3 8k 2 University
University
 Nightlife
Nightlife
-
Colonial Home with 2nd Floor Extension
by Tim_L 2nd Aug 2007 at 5:10pm
Colonial Home with 2nd Floor Extension Hi, this is a Colonial Home which was more...
 +2 packs
3 7.5k 1
+2 packs
3 7.5k 1 University
University
 Nightlife
Nightlife
-
Luxury Home w/ Basement "FURNISHED"
by Tim_L 14th Jul 2007 at 8:59pm
Luxury Home w/ Basement "FURNISHED" This is a more...
 +1 packs
6 11.2k 11
+1 packs
6 11.2k 11 University
University
-
Bonny Bungalow (Modified by me)
by Tim_L 15th Jul 2007 at 12:54am
Bonny Bungalow Modified/Updated by me Originally by EA Games / Maxis, I've updated more...
 +1 packs
2 9.6k 5
+1 packs
2 9.6k 5 University
University
-
Luxury House (Semi-Mediterranean and Colonial)
by Tim_L 6th Aug 2007 at 8:48pm
Luxury House (Semi-Mediterranean and Colonial) This is a huge Luxury Home with Semi-Mediterranean and more...
 +2 packs
4 17.3k 5
+2 packs
4 17.3k 5 University
University
 Nightlife
Nightlife
Packs Needed
| Base Game | |
|---|---|
 | Sims 2 |
| Expansion Pack | |
|---|---|
 | University |
 | Nightlife |

 Sign in to Mod The Sims
Sign in to Mod The Sims Traditional US Home with Garage
Traditional US Home with Garage



