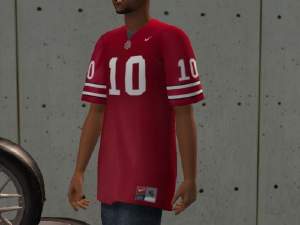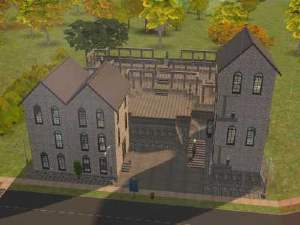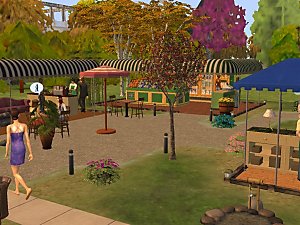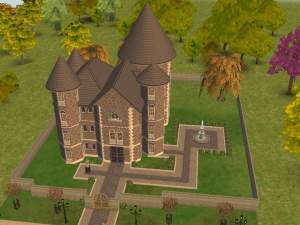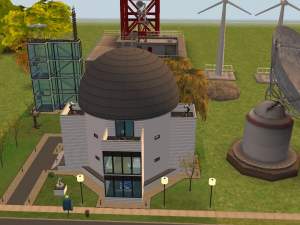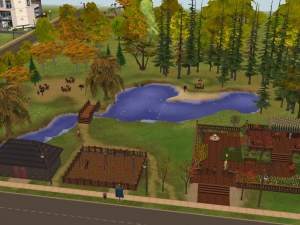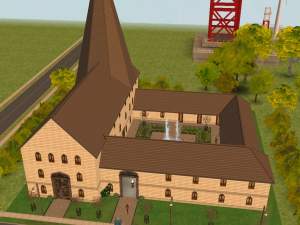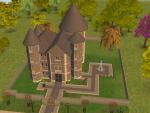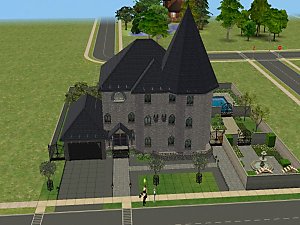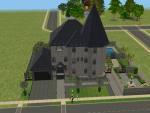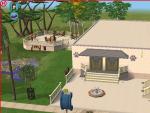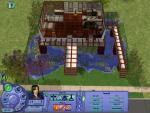 New State University Project: Faculty of Natural Science
New State University Project: Faculty of Natural Science

biomontage.jpg - width=800 height=500

bioplans.jpg - width=641 height=499

biologyouter.jpg - width=600 height=450
This here is the Natural Sciences department:
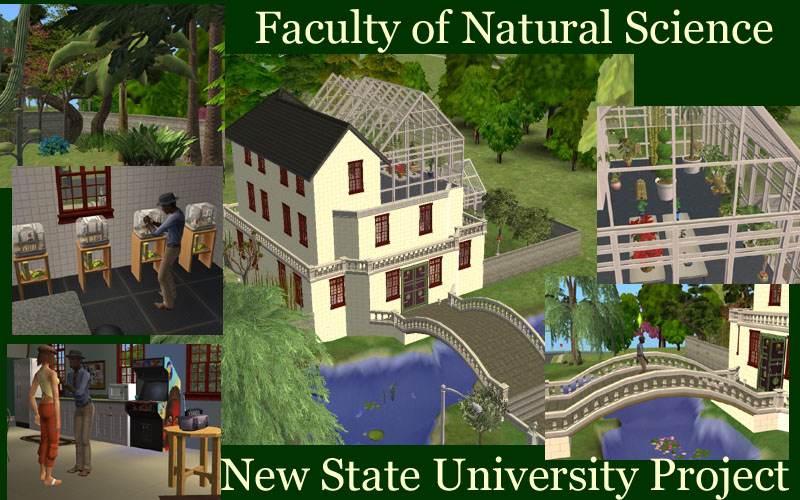
As you can see it consists of 4 floors and some outdoor space.
The basement holds the lecture theatre complete with tiered seating.
The main foyer has a porters lodge, cloakroom, common room and WCs.
The first floor has the animal lab (complete with fish and lab-womrats - don't worry though your students will never do anything more sinister than snuggle them, oh not the fish of course). There is also a small library/workroom, and an office.
The top floor has the plant lab, and a rooftop greenhouse.
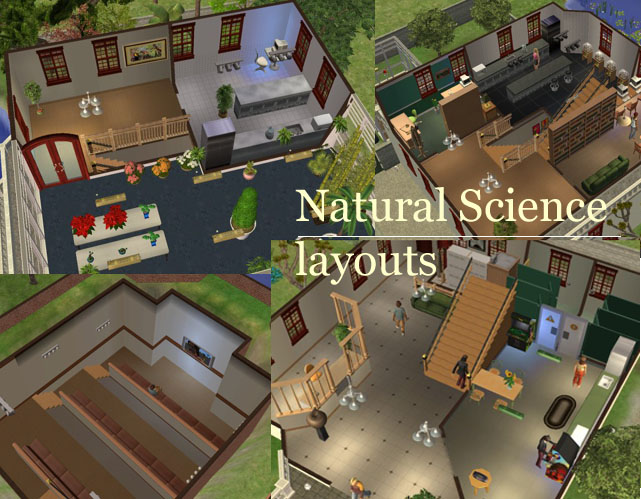
The building is approached via an arched bridge (yay, my first one!) over a large fishpond. The gardens are split into 2 halves, one for food cultivation (I don't think this really works on a community lot, but it seemed fitting) and a botanical garden of exotic plants.
You will need EPs to BV
This is CC free!
Lot Size: 3x3
Lot Price: -
|
biodept.rar
Download
Uploaded: 3rd Dec 2007, 916.7 KB.
1,268 downloads.
|
||||||||
| For a detailed look at individual files, see the Information tab. | ||||||||
Install Instructions
1. Download: Click the download link to save the .rar or .zip file(s) to your computer.
2. Extract the zip, rar, or 7z file.
3. Install: Double-click on the .sims2pack file to install its contents to your game. The files will automatically be installed to the proper location(s).
- You may want to use the Sims2Pack Clean Installer instead of the game's installer, which will let you install sims and pets which may otherwise give errors about needing expansion packs. It also lets you choose what included content to install. Do NOT use Clean Installer to get around this error with lots and houses as that can cause your game to crash when attempting to use that lot. Get S2PCI here: Clean Installer Official Site.
- For a full, complete guide to downloading complete with pictures and more information, see: Game Help: Downloading for Fracking Idiots.
- Custom content not showing up in the game? See: Game Help: Getting Custom Content to Show Up.
Loading comments, please wait...
-
New State University Project: Large dormitory
by kashinthegreen 7th Oct 2007 at 5:17pm
 +8 packs
1 5.8k 7
+8 packs
1 5.8k 7 Family Fun
Family Fun
 University
University
 Glamour Life
Glamour Life
 Nightlife
Nightlife
 Open for Business
Open for Business
 Pets
Pets
 Seasons
Seasons
 Bon Voyage
Bon Voyage
-
New State University Project: Library
by kashinthegreen 10th Oct 2007 at 11:11pm
 +8 packs
4.9k 4
+8 packs
4.9k 4 Family Fun
Family Fun
 University
University
 Glamour Life
Glamour Life
 Nightlife
Nightlife
 Open for Business
Open for Business
 Pets
Pets
 Seasons
Seasons
 Bon Voyage
Bon Voyage
-
New State University Project: Faculty of Art
by kashinthegreen 2nd Dec 2007 at 5:22pm
 +8 packs
5 7.2k 4
+8 packs
5 7.2k 4 Family Fun
Family Fun
 University
University
 Glamour Life
Glamour Life
 Nightlife
Nightlife
 Open for Business
Open for Business
 Pets
Pets
 Seasons
Seasons
 Bon Voyage
Bon Voyage
-
New State University Project: Flea Market
by kashinthegreen 2nd Dec 2007 at 5:43pm
 +8 packs
2 9.7k 16
+8 packs
2 9.7k 16 Family Fun
Family Fun
 University
University
 Glamour Life
Glamour Life
 Nightlife
Nightlife
 Open for Business
Open for Business
 Pets
Pets
 Seasons
Seasons
 Bon Voyage
Bon Voyage
-
New State University Project: Humanities Department
by kashinthegreen 2nd Dec 2007 at 5:52pm
 +8 packs
2 7.1k 7
+8 packs
2 7.1k 7 Family Fun
Family Fun
 University
University
 Glamour Life
Glamour Life
 Nightlife
Nightlife
 Open for Business
Open for Business
 Pets
Pets
 Seasons
Seasons
 Bon Voyage
Bon Voyage
-
New State University Project: Physics Department
by kashinthegreen 2nd Dec 2007 at 6:01pm
 +8 packs
7.8k 8
+8 packs
7.8k 8 Family Fun
Family Fun
 University
University
 Glamour Life
Glamour Life
 Nightlife
Nightlife
 Open for Business
Open for Business
 Pets
Pets
 Seasons
Seasons
 Bon Voyage
Bon Voyage
-
New State University Project: Park
by kashinthegreen 2nd Dec 2007 at 6:11pm
 +8 packs
1 6.9k 5
+8 packs
1 6.9k 5 Family Fun
Family Fun
 University
University
 Glamour Life
Glamour Life
 Nightlife
Nightlife
 Open for Business
Open for Business
 Pets
Pets
 Seasons
Seasons
 Bon Voyage
Bon Voyage
-
New State University Project: Student's Union
by kashinthegreen 2nd Dec 2007 at 6:28pm
 +8 packs
3 7k 5
+8 packs
3 7k 5 Family Fun
Family Fun
 University
University
 Glamour Life
Glamour Life
 Nightlife
Nightlife
 Open for Business
Open for Business
 Pets
Pets
 Seasons
Seasons
 Bon Voyage
Bon Voyage
-
by kashinthegreen 22nd Oct 2007 at 1:12am
This house is based on one I used to live in, except I only had half of one floor converted more...
 +8 packs
3.8k
+8 packs
3.8k Family Fun
Family Fun
 University
University
 Glamour Life
Glamour Life
 Nightlife
Nightlife
 Open for Business
Open for Business
 Pets
Pets
 Seasons
Seasons
 Bon Voyage
Bon Voyage
-
New State University Project: Humanities Department
by kashinthegreen 2nd Dec 2007 at 5:52pm
Here is another of my NSU academic deparments. more...
 +8 packs
2 7.1k 7
+8 packs
2 7.1k 7 Family Fun
Family Fun
 University
University
 Glamour Life
Glamour Life
 Nightlife
Nightlife
 Open for Business
Open for Business
 Pets
Pets
 Seasons
Seasons
 Bon Voyage
Bon Voyage
-
Darkwater Manor - Deceptively evil vampire house
by kashinthegreen 28th Jun 2008 at 1:42pm
The third installement in my special sims collection - this is kind of an update on my covenhouse, but on more...
 +9 packs
1 26.8k 11
+9 packs
1 26.8k 11 Family Fun
Family Fun
 University
University
 Glamour Life
Glamour Life
 Nightlife
Nightlife
 Open for Business
Open for Business
 Pets
Pets
 Seasons
Seasons
 Bon Voyage
Bon Voyage
 Free Time
Free Time
-
by kashinthegreen 1st Sep 2007 at 3:18am
This is a residential lot, fully equipped for running a florist from home. more...
 +7 packs
2 3.4k 1
+7 packs
2 3.4k 1 Family Fun
Family Fun
 University
University
 Glamour Life
Glamour Life
 Nightlife
Nightlife
 Open for Business
Open for Business
 Pets
Pets
 Seasons
Seasons
-
Little lots - Olde English Pub
by kashinthegreen 1st Sep 2007 at 3:06am
What is says on the tin. more...
 +7 packs
2 5.9k 10
+7 packs
2 5.9k 10 Family Fun
Family Fun
 University
University
 Glamour Life
Glamour Life
 Nightlife
Nightlife
 Open for Business
Open for Business
 Pets
Pets
 Seasons
Seasons
-
Little lots - Corner Coffee Shop
by kashinthegreen 23rd Aug 2007 at 8:19pm
I usually tend to go OTT on builds, and make enormous grandiose lots that take days to do, and have more...
 +5 packs
1 7.1k 6
+5 packs
1 7.1k 6 University
University
 Nightlife
Nightlife
 Open for Business
Open for Business
 Pets
Pets
 Seasons
Seasons
-
by kashinthegreen 11th Sep 2007 at 1:03am
I once met an airline pilot, who told me that some days he wakes up and can't remember where he more...
 +8 packs
5 8.7k 1
+8 packs
5 8.7k 1 Family Fun
Family Fun
 University
University
 Glamour Life
Glamour Life
 Nightlife
Nightlife
 Open for Business
Open for Business
 Pets
Pets
 Seasons
Seasons
 Bon Voyage
Bon Voyage
-
Pet superstore - everything for you and your pet, why leave the house twice?
by kashinthegreen 23rd Oct 2006 at 5:58pm
Corner shop not doing it for you anymore? Introducing the all new "Pets on your lot Superstore"! more...
 +6 packs
7 7.9k 2
+6 packs
7 7.9k 2 Family Fun
Family Fun
 University
University
 Glamour Life
Glamour Life
 Nightlife
Nightlife
 Open for Business
Open for Business
 Pets
Pets
-
by kashinthegreen 22nd Oct 2007 at 12:58am
This is a wedding shop, I wanted it to look a bit exclusive, and not too commercial. more...
 +9 packs
5.3k 5
+9 packs
5.3k 5 Family Fun
Family Fun
 University
University
 Glamour Life
Glamour Life
 Nightlife
Nightlife
 Celebration
Celebration
 Open for Business
Open for Business
 Pets
Pets
 Seasons
Seasons
 Bon Voyage
Bon Voyage
-
Japanese lot set - small starter house
by kashinthegreen 10th Jan 2006 at 10:36pm
Inspired by some lovely Geisha outfits I downloaded I have put together a set of 4 lots all on a more...
 +2 packs
9 11.2k 3
+2 packs
9 11.2k 3 University
University
 Nightlife
Nightlife
Packs Needed
| Base Game | |
|---|---|
 | Sims 2 |
| Expansion Pack | |
|---|---|
 | University |
 | Nightlife |
 | Open for Business |
 | Pets |
 | Seasons |
 | Bon Voyage |
| Stuff Pack | |
|---|---|
 | Family Fun |
 | Glamour Life |
About Me
Primarily I'm a builder, I do some recolouring etc, but I know where my limits are! I love creating beautiful lots that function well in game. I'm a bit of a perfectionist, and a stickler for details, I could upload a lot more, but I wouldn't be happy with it.
I tend to go through phases of particular styles or types of lot, I take a concept and do it to death, selecting the best bits for upload before moving on.
I got really fed up with Sims when a folder of over 40,000 dowloads crippled my gameplay, so I went for a clean install, with no CC - well, a very limited amount of CC, and no build or buy mode stuff, which means that my lots as of August 2007 are all CC free!
Being a Sims addict I have every EP and Stuff pack. Be aware that if you are missing an EP, my lots WILL CRASH YOUR GAME! This is not my fault! EP lots are not backwards compatible! If however you are only missing a Stuff pack, my spies inform me that the lot will work, but you may be missing some content, and have to do some redecorating/furnishing.
As my lots are clean they are unlikely to cause problems in your game. If there is a problem with a lot please let me know, but not before considering the following:
1) Do you have all the correct EPs installed? Due to some confusion regarding stuff pack requirements and combos I would suggest that you apply this to SPs and EPs.
2) Have you installed the lot correctly in your game (I recommend clean installer)?
3) Have you installed any CC or other lots at a similiar time - are you sure the problem is my lot?
4) Have you checked the FAQs on this site for the most likely problems.
5) Do you have any global hacks or custom careers installed? I have seen the effects these have for myself and would suggest you temporarily remove them and test your game without them to see if you can reproduce the problem.
If you have completed the above steps I am more than happy to help you with your problem.
If you have any questions pertinent to a particular download, please ask in the comments of that DL so that others can benefit from the answers, it saves me a lot of PM time!
If you have questions about my work but not specific to a download please feel free to PM me, but please do not use me as a search engine for the FAQs/Wiki. You will get an answer a lot faster if you look for yourself!
I will take requests by PM. Requests are fulfilled faster when they are within my usual style, so do look at my uploads and consider whether your request would sit well amongst them. If you like my work and want something specific, or even have an vague concept you would like to see worked on, I would love to hear about it.
Please do not redistribute my work without permission and no uploading to the exchange!

 Sign in to Mod The Sims
Sign in to Mod The Sims New State University Project: Faculty of Natural Science
New State University Project: Faculty of Natural Science


