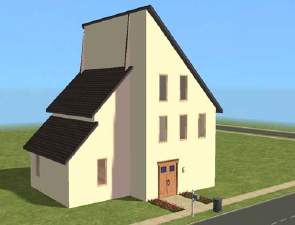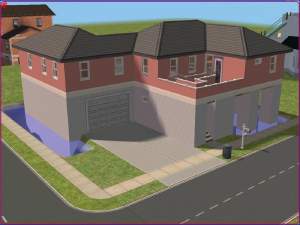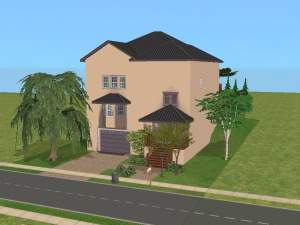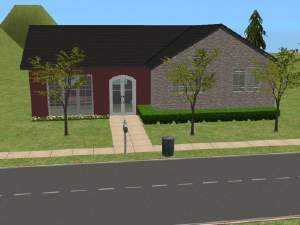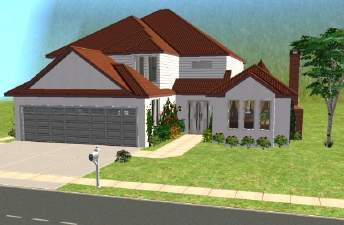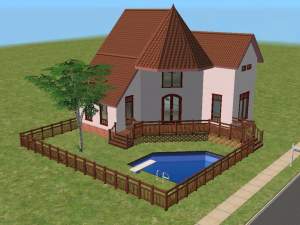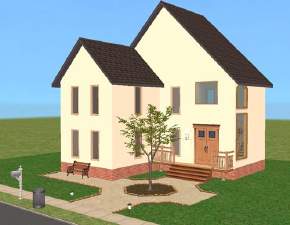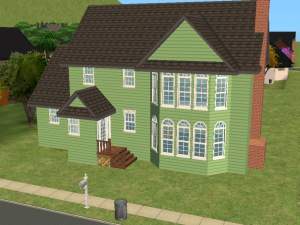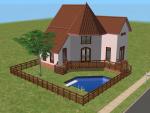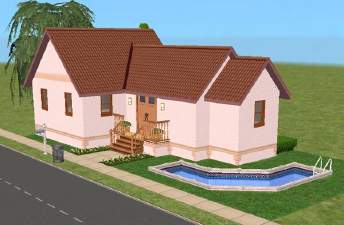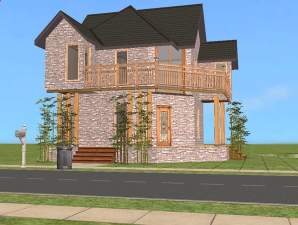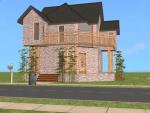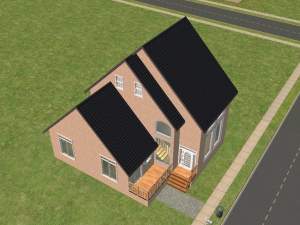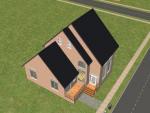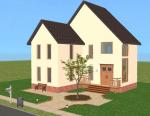 Nekoya "Ashgrey" - 2BD, 1.5BA with Den (Split-level)
Nekoya "Ashgrey" - 2BD, 1.5BA with Den (Split-level)

firstfloor.jpg - width=600 height=488

secondfloor.jpg - width=600 height=469

nekoyaashgrey1.jpg - width=500 height=333

nekoyaashgrey2.jpg - width=500 height=279

nekoyaashgrey3.jpg - width=500 height=375

nekoyaashgrey4.jpg - width=475 height=354

nekoyaashgrey5.jpg - width=500 height=278

nekoyaashgrey6.jpg - width=500 height=382
2 Bedrooms (1 Master and 1 Bedroom)
1.5 Bath
Living Room
Kitchen with Breakfast Area
Den
lot size: 3x2
price: 19,728
furnished: no (only basics - kitchen counters, fridge, sink, stove, lighting, dining table and chairs, bathroom [sink, toilet, mirror and bath tub in full bath], potted plant)

A simple and cozy home with a hint of "modern-look", Nekoya Ashgrey is a great home for a family of any size to start in. One of the prominent features of the house is the sleek, angled roof that gives this house a modern feel on the outside, but as soon as you step through those double oak doors, the house opens into a casual, but inviting, spacious living room.

On the right, you'll see a small room that can be made in a small home office or as a small library. It's also great as a pet room or a room for your children to play in while you relax in the living room. If you're in need of an extra bedroom, simple add a door to it.
On the left had side, you will notice steps leading up to the kitchen. The kitchen overlooks the living room, so you can cook and enjoy the view of your living room or keep an eye on the little ones running about. ^^
The kitchen is fully functional with a stove, sink and fridge. There is plenty of counter space for cooking up a special party. There is also an eating/dining area that can easily be upgraded to sit four people.
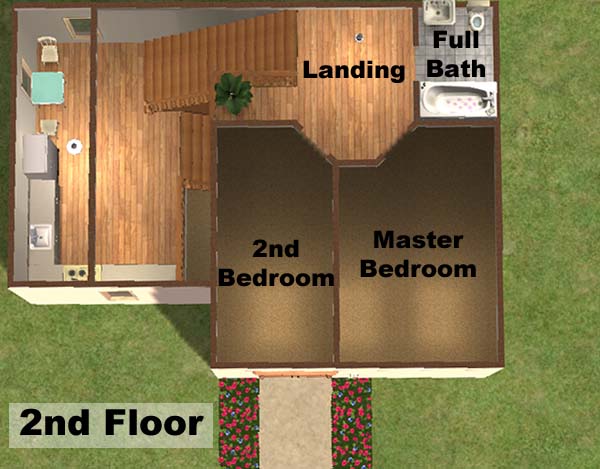
From the kitchen, you will see stairs leading to the upper level of the house, which opens to a landing [potted plant in picture is included]. ^^ There is a full bath and 2 bedrooms on this floor. One of them is the Master bedroom and the other can be used as a guest room or 2nd bedroom.
Overall, the house gives a spacious yet comfortable feeling. From the hardwood floors to the neutral carpeting, the house is ready for move in right away. This is a great home for the family looking for a little extra space or for those who like entertaining a lot of guests - either way, the house's features will provide you with a wonderful backdrop for all your special memories.

Comments: As you can see, I still don't know much about building a roof (does anyone know of a good roof building tutorial? ^^; ) However, I really wanted to make a split level house where the kitchen overlooked the living room, so I decided to give this a try. It's not a true split level house, I think, but I had a lot of fun building this.
Notes: I play tested this in just the base game and then with all expansions up to Seasons. I didn't find any problems, however, the kitchen and the living room do act as separate levels during game play. For example, if your Sim is in the kitchen, you will still see the other Sims moving about in the living room, but the furnitures in the living room will not show.
So if a Sim is sitting on the couch in the living room, from the kitchen level, he might look like he is floating. ^^; I have tried turning Object Hide off, but for me, it didn't display the objects. If you have any suggestions, please let me know!
In any case, I have played my sim for a day in that house and I'm still playing it because I like the split level effect. ^^;
Please let me know if you run into any problems.
There are no custom contents.
As always, thank you to all those who comment and give thanks! Please enjoy this house! ^o^
Lot Size: 3x2
Lot Price: 19,728
Additional Credits:
Special thanks go to Numenor for Numenor's Basegame Starter Pro and MikeInside's Tutorial!
With it, I was able to make this house base game only and I've learned to make a split-level house! ^^
|
nekoyaashgrey.rar
Download
Uploaded: 16th Jan 2008, 461.7 KB.
1,145 downloads.
|
||||||||
| For a detailed look at individual files, see the Information tab. | ||||||||
Install Instructions
1. Download: Click the download link to save the .rar or .zip file(s) to your computer.
2. Extract the zip, rar, or 7z file.
3. Install: Double-click on the .sims2pack file to install its contents to your game. The files will automatically be installed to the proper location(s).
- You may want to use the Sims2Pack Clean Installer instead of the game's installer, which will let you install sims and pets which may otherwise give errors about needing expansion packs. It also lets you choose what included content to install. Do NOT use Clean Installer to get around this error with lots and houses as that can cause your game to crash when attempting to use that lot. Get S2PCI here: Clean Installer Official Site.
- For a full, complete guide to downloading complete with pictures and more information, see: Game Help: Downloading for Fracking Idiots.
- Custom content not showing up in the game? See: Game Help: Getting Custom Content to Show Up.
Loading comments, please wait...
Updated: 17th Jan 2008 at 2:35 AM
#2 bedrooms, #3 bedrooms, #starter, #simple, #den, #nekoya, #split level
-
by schorm6 29th Jan 2006 at 1:20pm
-
BT's Split-level, 4-bedroom (by request)
by karen82869 12th Nov 2006 at 4:23am
 +4 packs
3 10.5k 4
+4 packs
3 10.5k 4 University
University
 Nightlife
Nightlife
 Open for Business
Open for Business
 Pets
Pets
-
by daman19942 13th Mar 2007 at 11:34pm
 +5 packs
2 3.4k 1
+5 packs
2 3.4k 1 University
University
 Nightlife
Nightlife
 Open for Business
Open for Business
 Pets
Pets
 Seasons
Seasons
-
by MonacoBlues 31st Jul 2007 at 1:53pm
 +5 packs
5 3.6k 1
+5 packs
5 3.6k 1 University
University
 Nightlife
Nightlife
 Open for Business
Open for Business
 Pets
Pets
 Seasons
Seasons
-
Nekoya "Red" - 1BD+DEN, 1.5BA with Pool
by miriya18 7th Sep 2007 at 4:13pm
 +1 packs
12 8k 6
+1 packs
12 8k 6 Open for Business
Open for Business
-
by florie1977 31st Dec 2007 at 2:25am
 9
10.8k
8
9
10.8k
8
-
Nekoya "Red" - 1BD+DEN, 1.5BA with Pool
by miriya18 7th Sep 2007 at 4:13pm
Title: Nekoya "Red" 1 Bedroom 1.5 Bath Den Kitchen Living/Dining Pool lot size: 2x2 price: 19,708 furnished: no more...
 +1 packs
12 8k 6
+1 packs
12 8k 6 Open for Business
Open for Business
-
Nekoya "Aka" - 1BD, 1BA with Pool (Furnished)
by miriya18 27th Sep 2007 at 4:14pm
Title: Nekoya "Aka" 1 Bedroom 1 Bath Workspace Living Room Kitchen/Dining Room Pool lot size: 1x3 price: 17,849 more...
 +1 packs
8 7.1k 3
+1 packs
8 7.1k 3 Open for Business
Open for Business
-
Nekoya "Grey" - 1 BD, 1.5 BA with balcony
by miriya18 10th Oct 2007 at 4:14pm
Title: Nekoya "Grey" 1 Spacious Master Bedroom 1.5 Bath Living Room Kitchen/Dining Room Pond lot size: 3x2 price: more...
 12
11k
10
12
11k
10
-
Nekoya - 1 BD + LOFT, 1.5 BATH
by miriya18 30th Aug 2007 at 12:24pm
Title: Nekoya 1 Bedroom 1.5 Bath Loft Kitchen Living Dining lot size: 3x2 price: 19,382 furnished: no (only more...
 +1 packs
4 4.5k 2
+1 packs
4 4.5k 2 Open for Business
Open for Business
-
Nekoya "Midori" - 2BD, 1.5BA with Den
by miriya18 24th Oct 2007 at 2:20pm
Title: Nekoya "Midori" 2 Bedrooms (1 Master and 1 Bedroom) 1.5 Bath Living Room Kitchen with Breakfast Area Den more...
 10
11.6k
23
10
11.6k
23
About Me
Please be patient with me and as soon as I get the new computer, I will have new houses to share again! ^^
As for things like uploading to other sites, please let me know before doing so though, preferably, not to a pay site. ^-^ Still, I would like to know where it's going.

 Sign in to Mod The Sims
Sign in to Mod The Sims





