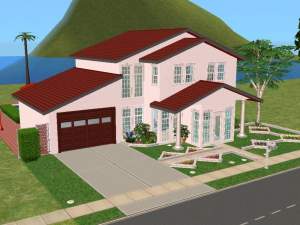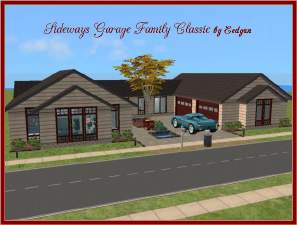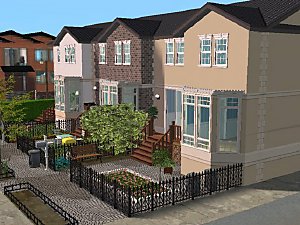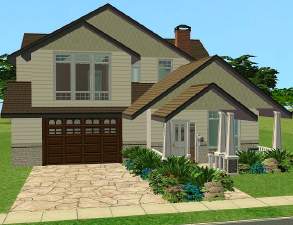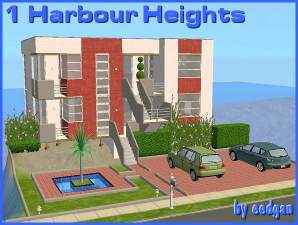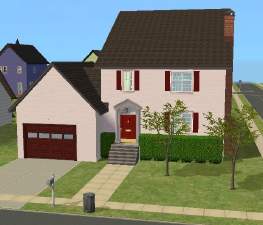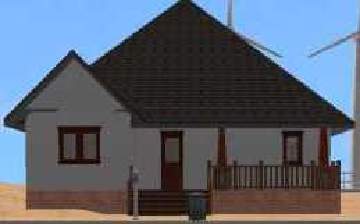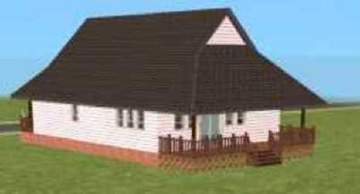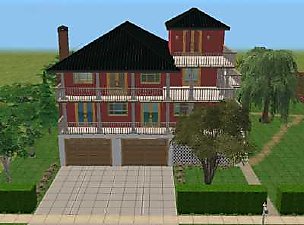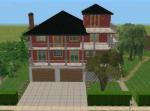 Craftsman 1 (HWEPL08463)
Craftsman 1 (HWEPL08463)

snapshot_00000001_74d52356.jpg - width=400 height=300

snapshot_00000001_d4d52366.jpg - width=400 height=300

snapshot_00000001_74d523ad.jpg - width=400 height=300

snapshot_00000001_f4d523a7.jpg - width=400 height=300

snapshot_00000001_f4d52446.jpg - width=400 height=300
I played it for over a week and everything worked fine. I used phoenix_phaeries Georgian shutterless windows and double shutterless windows (http://www.modthesims2.com/showthread.php?t=267590) and Targas ladder stairs (http://www.modthesims2.com/showthread.php?t=96542).
I tried not to used any custom content, but ended up with that mentioned above.
This is a front view:
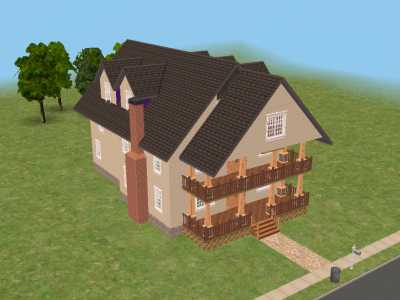
Should have been a two story with an attic game room, but the game room came out much larger, so I made it a skillinating haven.
First floor: large den/living area with fireplace, full bathroom, guest bedroom/study, kitchen with breakfast area and small porch, dining room.
Second floor: study, master bedroom with fireplace and ensuite bathroom (with room for a hot tub) and balcony, nursery, and second bedroom suite with full bathroom.
Third floor: accessed using Targas ladder stairs, large open area for games and skillinating, full bathroom.
I've furnished the kitchen and bathrooms.
I'm not a great decorator, so I won't be insulted if you don't like my choices. I hope to create additional homes and am trying to make some in the under 20K/starter home category. I'll keep using floor plans I find online. Let me know what you think. Any and all suggestions greatly appreciated.
Lot Size: 2x3
Lot Price: 41,853
Additional Credits:
Thanks to:
phoenix_phaerie: Georgian shutterless and double shutterless windows (http://www.modthesims2.com/showthread.php?t=267590)
targa: ladder stairs (http://www.modthesims2.com/showthread.php?t=96542).
|
Craftsman 1Clean.rar
Download
Uploaded: 8th Mar 2008, 624.6 KB.
464 downloads.
|
||||||||
| For a detailed look at individual files, see the Information tab. | ||||||||
Install Instructions
1. Download: Click the download link to save the .rar or .zip file(s) to your computer.
2. Extract the zip, rar, or 7z file.
3. Install: Double-click on the .sims2pack file to install its contents to your game. The files will automatically be installed to the proper location(s).
- You may want to use the Sims2Pack Clean Installer instead of the game's installer, which will let you install sims and pets which may otherwise give errors about needing expansion packs. It also lets you choose what included content to install. Do NOT use Clean Installer to get around this error with lots and houses as that can cause your game to crash when attempting to use that lot. Get S2PCI here: Clean Installer Official Site.
- For a full, complete guide to downloading complete with pictures and more information, see: Game Help: Downloading for Fracking Idiots.
- Custom content not showing up in the game? See: Game Help: Getting Custom Content to Show Up.
Loading comments, please wait...
Uploaded: 8th Mar 2008 at 11:44 AM
Updated: 29th Aug 2008 at 8:37 AM
#craftsman, #3 story, #3+ bedroom, #4 bathroom
-
by plasticbox updated 2nd Mar 2007 at 4:59pm
 +2 packs
10 24.6k 14
+2 packs
10 24.6k 14 Nightlife
Nightlife
 Open for Business
Open for Business
-
Backdoor Lane 10 [NL+OfB] -- Three row houses
by plasticbox updated 2nd Mar 2007 at 5:32pm
 +2 packs
79 145.5k 109
+2 packs
79 145.5k 109 Nightlife
Nightlife
 Open for Business
Open for Business
-
95866 Maxis Way - Spacious Craftsman
by coldfloral 12th Dec 2007 at 2:00am
 +7 packs
1 8k 4
+7 packs
1 8k 4 University
University
 Glamour Life
Glamour Life
 Nightlife
Nightlife
 Open for Business
Open for Business
 Pets
Pets
 Seasons
Seasons
 Bon Voyage
Bon Voyage
-
by Sarahjane10784 16th Mar 2010 at 2:27am
 +9 packs
4 7.4k 1
+9 packs
4 7.4k 1 Nightlife
Nightlife
 Open for Business
Open for Business
 Pets
Pets
 Seasons
Seasons
 Kitchen & Bath
Kitchen & Bath
 Bon Voyage
Bon Voyage
 Free Time
Free Time
 Apartment Life
Apartment Life
 Mansion and Garden
Mansion and Garden
-
Craftsman 3 (HWEPL63380) 2+BR 2BA
by jmeyers655 30th Mar 2008 at 3:23am
Here's my 3rd Craftsman: It's based on a plan from eplans.com (HWEPL63380). more...
 +1 packs
2 6.7k 1
+1 packs
2 6.7k 1 Nightlife
Nightlife
-
Craftsman 2 (HWEPL63380) 2BR, 2BA
by jmeyers655 12th Mar 2008 at 4:55pm
Here's my second Craftsman home. I installed a family and played in it for 7 sim days. No problems occured. more...
 +1 packs
1 6.4k 3
+1 packs
1 6.4k 3 Nightlife
Nightlife
-
Country House 4Story 5BR 5.5BA B&B - By Request
by jmeyers655 27th Apr 2008 at 5:34am
After posting my first lot, I received a PM to build a B&B with a pond and a farm/vegetable business more...
 +1 packs
7 29.9k 12
+1 packs
7 29.9k 12 Nightlife
Nightlife
Packs Needed
| Base Game | |
|---|---|
 | Sims 2 |
| Expansion Pack | |
|---|---|
 | Nightlife |

 Sign in to Mod The Sims
Sign in to Mod The Sims








