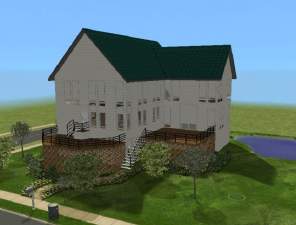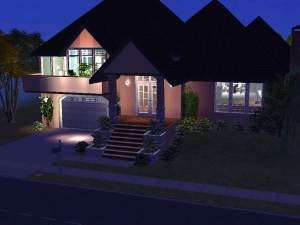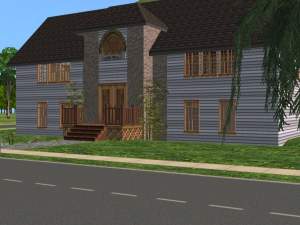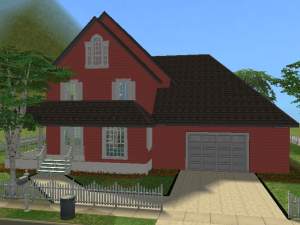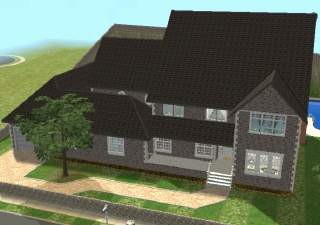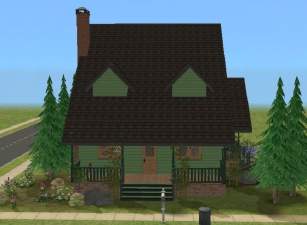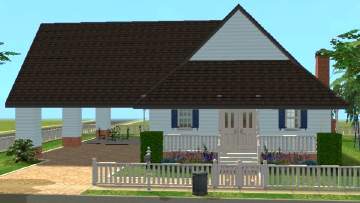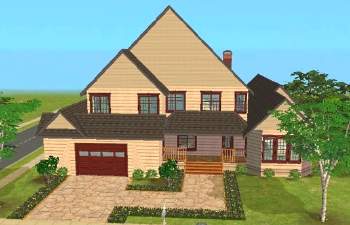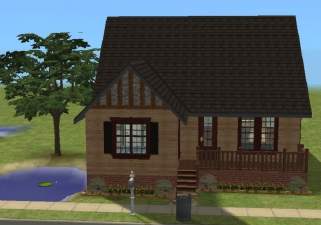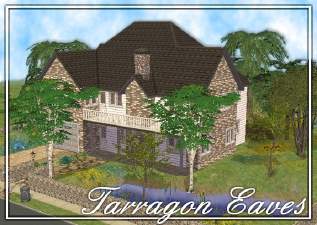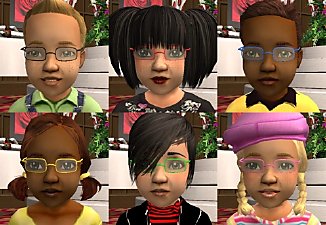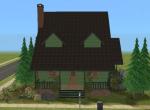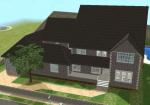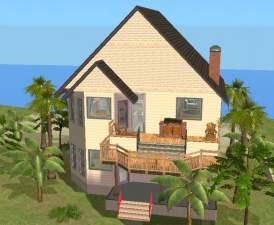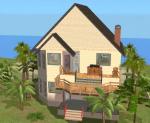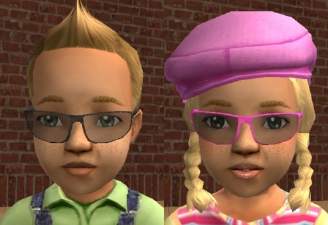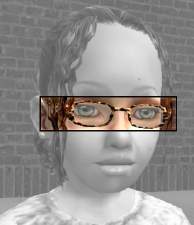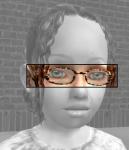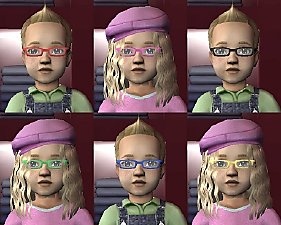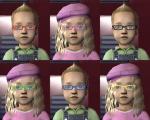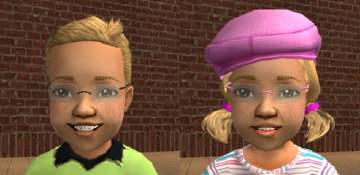 The Spice Rack: Part V: Cumin Place: A Complex Split Level House
The Spice Rack: Part V: Cumin Place: A Complex Split Level House

bedroomsandlounge.jpg - width=798 height=475

floorplan1.jpg - width=506 height=445

floorplan2.jpg - width=476 height=445

floorplan3.jpg - width=517 height=450

kitchen.jpg - width=585 height=310

loungeoverbedrooms.jpg - width=796 height=247

mainview.jpg - width=548 height=416

topfloor.jpg - width=582 height=337
(To view a complete list of all the Spice Rack lots so far, and for a link to the original Spice Rack lot, click here)
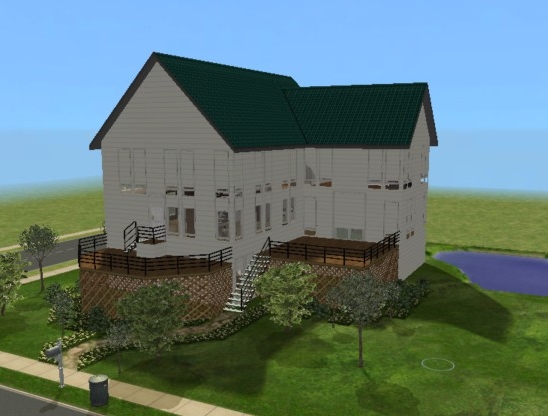
This Cumin Place is probably my most complex house yet. [I also affectionately refer to it as the "upside-down house", for reasons which you'll soon see, and the fact that it reminds me of a vacation home I once stayed in whilst I was four years old.]
It's fairly difficult to explain without seeing it in game, but I'll try my best! And if you're still confused, well - you'll just have to download it and see it for yourself!

Ground Floor:
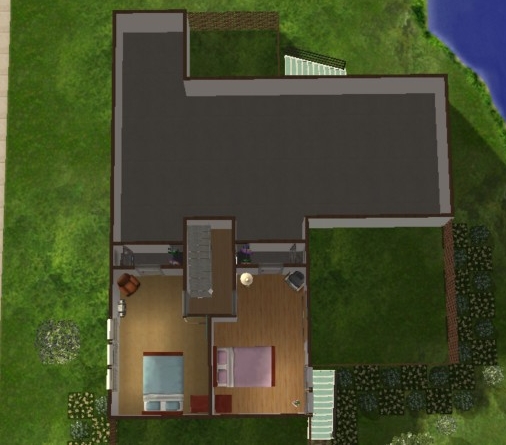
This floor consists of 2 bedrooms, their walk-in closets and a staircase leading to the rest of house. The big greyed out room is not useable since it is only 3/4 of normal room size. [I told you it was complex!]
First Floor [Both Halves]:

This is the complicated floor. It has the kitchen, dining and main entrance, plus a bathroom and a couple of spare rooms, at the back and lower half of the floor. The upper part of the level, the half closest to the street, [needed to compensate for the 3/4 height lower bedrooms below (3/4 + 1/4 = full room height), hence why the covered grey area is not useable] contains the lounge and an entrace to the upper deck. [Below the lounge are the lower bedrooms.]
Second Floor:

The second floor is really only half a floor. It has another two bedrooms and a bathroom and is directly linked to the lounge via it's staircase.
So, all-in-all it is a four-bedroomed, two-bathroomed, split-level house.
Known Issues: You've probably noticed that the doors and windows look... well... a little odd. That is one of the issues of spilt level homes, it was either this or have the windows sticking above the tops of the walls, and that would look even wierder! it's not all bad though, get to the right level of the house [there are so many!] and the windows look perfectly normal, you can see through them and everything!
Lot Size: 3x3
Lot Price: §110,036
Custom Content by Me:
- Plain White Paint
Custom Content Included:
- The Larch Flooring by Kate
- Chocolate Dreams Wall by Kate
- Closet Bar by IndigoRage
- "Noguchi" Backless Lounge Chair by Kate
- Recolour of "Noguchi" Backless Lounge Chair by Kate
- "Noguchi" Bookcase by Kate
- Recolour of "Noguchi" Bookcase by Kate
- "Noguchi" Chess Table by Kate
- Recolour of "Noguchi" Chess Table by Kate
- "Noguchi" End Table by Kate
- Recolour of "Noguchi" End Table by Kate
- "Noguchi" Lounge Chair by Kate
- Recolour of "Noguchi" Lounge Chair by Kate
- "Noguchi" Loveseat by Kate
- Recolour of "Noguchi" Loveseat by Kate
- "Noguchi" Office Chair by Kate
- Recolour of "Noguchi" Office Chair by Kate
- "Noguchi" Mini Radio by Kate
- Recolour of "Noguchi" Mini Radio by Kate
- "Noguchi" Analog Television by Kate
- Recolour of "Noguchi" Analog Television by Kate
- "White Chocolate" Vase of Roses by Kate
- Floor by Frauke
- Wonder Splotch Grass by Kate
- Bushes Terrain Paint by Skye
- Unmown Grass Terrain Paint by Skye
- Grey Textured Vinyl Wall by JLonier
- Beech Flooring by Kate
- Floor by Parsimonious
- Loose Rock Terrain Paint by Skye
- Spiral Stairs Matching Fence by Marvine
Additional Credits:
MikeInside: For his fabulous building tutorials, without which this would never have been created, or even thought about!
|
Cumin Place.zip
Download
Uploaded: 9th Mar 2008, 3.48 MB.
197 downloads.
|
||||||||
| For a detailed look at individual files, see the Information tab. | ||||||||
Install Instructions
1. Download: Click the download link to save the .rar or .zip file(s) to your computer.
2. Extract the zip, rar, or 7z file.
3. Install: Double-click on the .sims2pack file to install its contents to your game. The files will automatically be installed to the proper location(s).
- You may want to use the Sims2Pack Clean Installer instead of the game's installer, which will let you install sims and pets which may otherwise give errors about needing expansion packs. It also lets you choose what included content to install. Do NOT use Clean Installer to get around this error with lots and houses as that can cause your game to crash when attempting to use that lot. Get S2PCI here: Clean Installer Official Site.
- For a full, complete guide to downloading complete with pictures and more information, see: Game Help: Downloading for Fracking Idiots.
- Custom content not showing up in the game? See: Game Help: Getting Custom Content to Show Up.
Loading comments, please wait...
Uploaded: 9th Mar 2008 at 12:49 AM
Updated: 11th Oct 2008 at 11:54 PM
-
Contemporary Northwest Split-Level (by request)
by karen82869 29th Oct 2006 at 6:33pm
 +4 packs
6 11.4k 5
+4 packs
6 11.4k 5 University
University
 Nightlife
Nightlife
 Open for Business
Open for Business
 Pets
Pets
-
by florie1977 21st Jun 2007 at 1:32am
 1
8.7k
2
1
8.7k
2
-
The Spice Rack Part III: Villa Oregano
by sims2playerette 26th Feb 2008 at 8:28pm
 +6 packs
4 5.3k 1
+6 packs
4 5.3k 1 University
University
 Nightlife
Nightlife
 Open for Business
Open for Business
 Pets
Pets
 Seasons
Seasons
 Bon Voyage
Bon Voyage
-
The Spice Rack Part I: "The Cinnamon": A Luxury Residential
by sims2playerette 28th Feb 2008 at 7:38pm
 +6 packs
2 39.2k 3
+6 packs
2 39.2k 3 University
University
 Nightlife
Nightlife
 Open for Business
Open for Business
 Pets
Pets
 Seasons
Seasons
 Bon Voyage
Bon Voyage
-
The Spice Rack: Part IV: Tumeric Echoes: A Cape Cod Design
by sims2playerette 2nd Mar 2008 at 1:35am
 +6 packs
2 7.3k 3
+6 packs
2 7.3k 3 University
University
 Nightlife
Nightlife
 Open for Business
Open for Business
 Pets
Pets
 Seasons
Seasons
 Bon Voyage
Bon Voyage
-
The Spice Rack: Part VI: Ginger Ranch: Suburbia meets Country
by sims2playerette 9th Mar 2008 at 2:06am
 +6 packs
10.4k 1
+6 packs
10.4k 1 University
University
 Nightlife
Nightlife
 Open for Business
Open for Business
 Pets
Pets
 Seasons
Seasons
 Bon Voyage
Bon Voyage
-
The Spice Rack: Part VII: Rosemary Hills: Traditional Living
by sims2playerette 9th Mar 2008 at 3:11am
 +6 packs
2 6.9k
+6 packs
2 6.9k University
University
 Nightlife
Nightlife
 Open for Business
Open for Business
 Pets
Pets
 Seasons
Seasons
 Bon Voyage
Bon Voyage
-
The Spice Rack: Part VIII: Nutmeg Cottage: A Cute Starter
by sims2playerette 12th Mar 2008 at 10:07pm
 +6 packs
2 9.5k 2
+6 packs
2 9.5k 2 University
University
 Nightlife
Nightlife
 Open for Business
Open for Business
 Pets
Pets
 Seasons
Seasons
 Bon Voyage
Bon Voyage
-
The Spice Rack: Part IX: Tarragon Eaves: "My First Family Home"
by sims2playerette 14th Mar 2008 at 6:38pm
 +5 packs
8k 1
+5 packs
8k 1 University
University
 Nightlife
Nightlife
 Open for Business
Open for Business
 Pets
Pets
 Seasons
Seasons
-
Framed Toddler Glasses (MTS2 Exclusive)
by sims2playerette 27th Oct 2007 at 8:24pm
*Requested by Liisanne_92* This is my fifth toddler glasses upload to MTS2: framed toddler glasses! more...
 17
24.6k
44
17
24.6k
44
-
The Spice Rack: Part IV: Tumeric Echoes: A Cape Cod Design
by sims2playerette 2nd Mar 2008 at 1:35am
I thought I'd try out something cute and quaint for Part IV. And Tumeric Echoes was the result. more...
 +6 packs
2 7.3k 3
+6 packs
2 7.3k 3 University
University
 Nightlife
Nightlife
 Open for Business
Open for Business
 Pets
Pets
 Seasons
Seasons
 Bon Voyage
Bon Voyage
-
The Spice Rack Part I: "The Cinnamon": A Luxury Residential
by sims2playerette 28th Feb 2008 at 7:38pm
Welcome to The Spice Rack! more...
 +6 packs
2 39.2k 3
+6 packs
2 39.2k 3 University
University
 Nightlife
Nightlife
 Open for Business
Open for Business
 Pets
Pets
 Seasons
Seasons
 Bon Voyage
Bon Voyage
-
The Spice Rack: Part VI: Ginger Ranch: Suburbia meets Country
by sims2playerette 9th Mar 2008 at 2:06am
The Spice Rack strikes again, for the sixth time! more...
 +6 packs
10.4k 1
+6 packs
10.4k 1 University
University
 Nightlife
Nightlife
 Open for Business
Open for Business
 Pets
Pets
 Seasons
Seasons
 Bon Voyage
Bon Voyage
-
The Spice Rack Part II: "Paprika Bells": A Small Seaside Home
by sims2playerette updated 26th Feb 2008 at 3:08pm
Welcome to Part II of The Spice Rack! more...
 +6 packs
2 8.2k
+6 packs
2 8.2k University
University
 Nightlife
Nightlife
 Open for Business
Open for Business
 Pets
Pets
 Seasons
Seasons
 Bon Voyage
Bon Voyage
-
Hip Toddler Glasses (MTS2 Exclusive)
by sims2playerette 25th Apr 2007 at 6:07pm
This is my second glasses upload to MTS2: hip toddler glasses! more...
 11
13.9k
8
11
13.9k
8
-
RealiSIM Geeky Glasses for Toddlers
by sims2playerette 30th Mar 2008 at 12:38am
Hi all :) I'm back and I come bearing glasses conversions! These are HystericalParoxysm's RealiSIM Geeky Glasses for toddlers! more...
 18
27.3k
32
18
27.3k
32
-
The Spice Rack: Part VII: Rosemary Hills: Traditional Living
by sims2playerette 9th Mar 2008 at 3:11am
Mambo Number... er... 7? This is my 7th upload of my project "The Spice Rack". more...
 +6 packs
2 6.9k
+6 packs
2 6.9k University
University
 Nightlife
Nightlife
 Open for Business
Open for Business
 Pets
Pets
 Seasons
Seasons
 Bon Voyage
Bon Voyage
-
Toddler Glasses (MTS2 Exclusive!) *Fixed 23rdApr07*
by sims2playerette updated 24th Apr 2007 at 9:52pm
*Updated 23rd Apr '07*: After trying several times, the final, completely working mesh is here! more...
 56
27.8k
17
56
27.8k
17
-
Frameless Toddler Glasses (MTS2 Exclusive)
by sims2playerette 26th Apr 2007 at 9:59pm
This is my third toddler glasses upload to MTS2: frameless toddler glasses! more...
 18
15k
21
18
15k
21
Packs Needed
| Base Game | |
|---|---|
 | Sims 2 |
| Expansion Pack | |
|---|---|
 | University |
 | Nightlife |
 | Open for Business |
 | Pets |
 | Seasons |
 | Bon Voyage |
About Me
Please do not use my meshes to make new meshes of your own unless I give you permission. (I usually will if you are nice and polite, lol)
Recolours are fine, with proper credit and links.
Please do not include anything with lots or sims. Instead give a link back to download thread.
(With the exception of walls and floors that CONTAIN 'by sims2playerette' in the description. You may include these with lots.)
My lots are exactly that, MINE. Please do not upload them anywhere else, claiming them to be your own.
You may use my creations in screenshots and pictures. Credit is nice, but not mandatory.
DO NOT UPLOAD MY STUFF TO THE EXCHANGE! EVER!

 Sign in to Mod The Sims
Sign in to Mod The Sims




