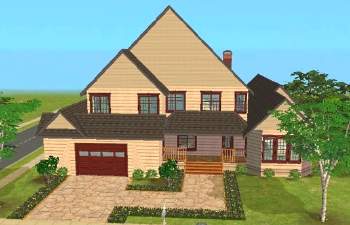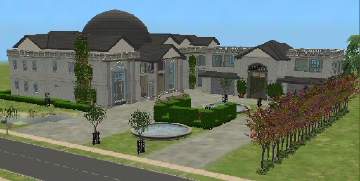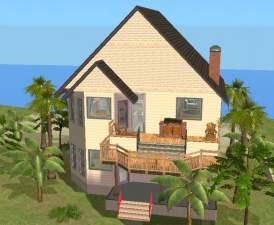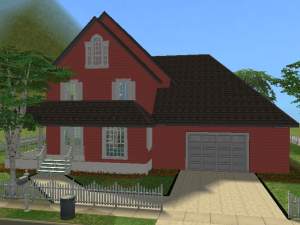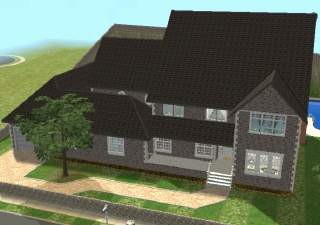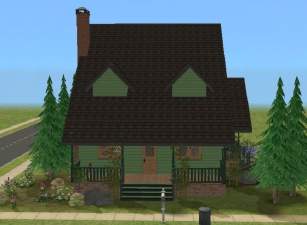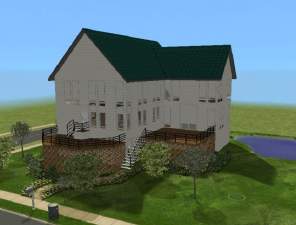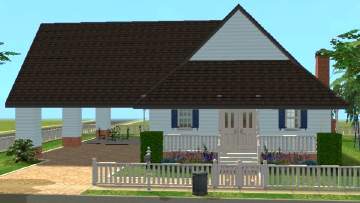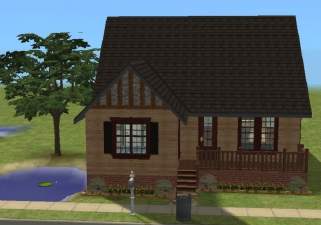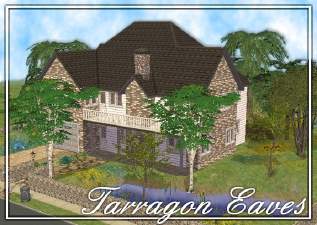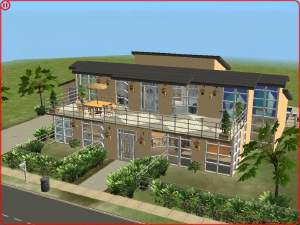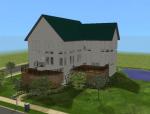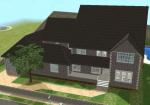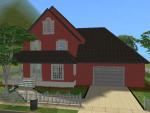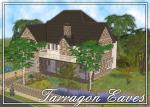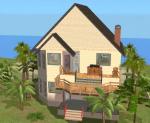 The Spice Rack: Part VII: Rosemary Hills: Traditional Living
The Spice Rack: Part VII: Rosemary Hills: Traditional Living

floorplan1.jpg - width=494 height=434

floorplan2.jpg - width=453 height=409

frontview.jpg - width=534 height=343

roomshots.jpg - width=791 height=357
This is my 7th upload of my project "The Spice Rack". I thought it was time for something traditional, but unfortunately I got a bit lazy, so for the first time, this lot is only partly furnished, sorry!
(To view a complete list of all the Spice Rack lots so far, and for a link to the original Spice Rack lot, click here)

Ground Floor:

Contains:
Entry/dining area
Family room
2 bathrooms
2 bedrooms
Kitchen + breakfast area
2 small decks
1-car garage
First Floor:
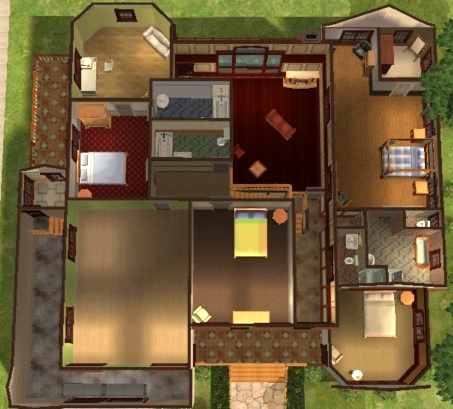
Contains:
2 bedrooms
2 bathrooms
Computer room
Unfurnished room to add whatever you like to

Needed: Invisible Driveway
Enjoy!
Lot Size: 3x3
Lot Price: §101,699
Custom Content by Me:
- Warm Stones of Olde Floor
- Cold Stones of Olde Floor
- Country Paving
- Sunshine Tiles
- Wallpaper with light wood
Custom Content Included:
- Wood Floor by Lyran
- Tiny Tiles Floor by Lyran
- Tiny Tiles Floor by Lyran
- Tiny Tiles Floor by Lyran
- Tiny Tiles Floor by Lyran
- Tiny Tiles Wall by Lyran
- Arts & Crafts Piedmont Border Frame with Wood Panelling Wall by Lyran
- Tiny Tiles Wall by Lyran
- The Larch Floor by Kate
- Wall by Kate
- Edge Smoother 2 Wood by Ailias
- Georgian Shutterless Window by phoenix_phaerie
- Georgian Shutterless Double Window by phoenix_phaerie
- Georgian Tall Window by phoenix_phaerie
- Georgian Tall Shutterless Double Window by phoenix_phaerie
- Georgian Interior Door by phoenix_phaerie
- Tropical Border Wall by Lelani
- Primroses by Macarossi
- Georgian French Door by phoenix_phaerie
- Wall by Kate
- Beech Floor by Kate
Additional Credits:
Special thanks to Lyran for allowing her floors and walls to be included.
|
Rosemary Hills.zip
Download
Uploaded: 9th Mar 2008, 2.22 MB.
319 downloads.
|
||||||||
| For a detailed look at individual files, see the Information tab. | ||||||||
Install Instructions
1. Download: Click the download link to save the .rar or .zip file(s) to your computer.
2. Extract the zip, rar, or 7z file.
3. Install: Double-click on the .sims2pack file to install its contents to your game. The files will automatically be installed to the proper location(s).
- You may want to use the Sims2Pack Clean Installer instead of the game's installer, which will let you install sims and pets which may otherwise give errors about needing expansion packs. It also lets you choose what included content to install. Do NOT use Clean Installer to get around this error with lots and houses as that can cause your game to crash when attempting to use that lot. Get S2PCI here: Clean Installer Official Site.
- For a full, complete guide to downloading complete with pictures and more information, see: Game Help: Downloading for Fracking Idiots.
- Custom content not showing up in the game? See: Game Help: Getting Custom Content to Show Up.
Loading comments, please wait...
Uploaded: 9th Mar 2008 at 3:11 AM
Updated: 12th Oct 2008 at 12:01 AM
-
The Spice Rack Part II: "Paprika Bells": A Small Seaside Home
by sims2playerette updated 26th Feb 2008 at 3:08pm
 +6 packs
2 8.2k
+6 packs
2 8.2k University
University
 Nightlife
Nightlife
 Open for Business
Open for Business
 Pets
Pets
 Seasons
Seasons
 Bon Voyage
Bon Voyage
-
The Spice Rack Part III: Villa Oregano
by sims2playerette 26th Feb 2008 at 8:28pm
 +6 packs
4 5.3k 1
+6 packs
4 5.3k 1 University
University
 Nightlife
Nightlife
 Open for Business
Open for Business
 Pets
Pets
 Seasons
Seasons
 Bon Voyage
Bon Voyage
-
The Spice Rack Part I: "The Cinnamon": A Luxury Residential
by sims2playerette 28th Feb 2008 at 7:38pm
 +6 packs
2 39.2k 3
+6 packs
2 39.2k 3 University
University
 Nightlife
Nightlife
 Open for Business
Open for Business
 Pets
Pets
 Seasons
Seasons
 Bon Voyage
Bon Voyage
-
The Spice Rack: Part IV: Tumeric Echoes: A Cape Cod Design
by sims2playerette 2nd Mar 2008 at 1:35am
 +6 packs
2 7.3k 3
+6 packs
2 7.3k 3 University
University
 Nightlife
Nightlife
 Open for Business
Open for Business
 Pets
Pets
 Seasons
Seasons
 Bon Voyage
Bon Voyage
-
The Spice Rack: Part V: Cumin Place: A Complex Split Level House
by sims2playerette 9th Mar 2008 at 12:49am
 +6 packs
2 14.1k 1
+6 packs
2 14.1k 1 University
University
 Nightlife
Nightlife
 Open for Business
Open for Business
 Pets
Pets
 Seasons
Seasons
 Bon Voyage
Bon Voyage
-
The Spice Rack: Part VI: Ginger Ranch: Suburbia meets Country
by sims2playerette 9th Mar 2008 at 2:06am
 +6 packs
10.4k 1
+6 packs
10.4k 1 University
University
 Nightlife
Nightlife
 Open for Business
Open for Business
 Pets
Pets
 Seasons
Seasons
 Bon Voyage
Bon Voyage
-
The Spice Rack: Part VIII: Nutmeg Cottage: A Cute Starter
by sims2playerette 12th Mar 2008 at 10:07pm
 +6 packs
2 9.5k 2
+6 packs
2 9.5k 2 University
University
 Nightlife
Nightlife
 Open for Business
Open for Business
 Pets
Pets
 Seasons
Seasons
 Bon Voyage
Bon Voyage
-
The Spice Rack: Part IX: Tarragon Eaves: "My First Family Home"
by sims2playerette 14th Mar 2008 at 6:38pm
 +5 packs
8k 1
+5 packs
8k 1 University
University
 Nightlife
Nightlife
 Open for Business
Open for Business
 Pets
Pets
 Seasons
Seasons
-
The Spice Rack: Part V: Cumin Place: A Complex Split Level House
by sims2playerette 9th Mar 2008 at 12:49am
That's right! It's back, The Spice Rack Part V comes to you from hours of frustration and insanity! more...
 +6 packs
2 14.1k 1
+6 packs
2 14.1k 1 University
University
 Nightlife
Nightlife
 Open for Business
Open for Business
 Pets
Pets
 Seasons
Seasons
 Bon Voyage
Bon Voyage
-
High Fashion Toddler Glasses (MTS2 Exclusive)
by sims2playerette 4th May 2007 at 1:49pm
For your superstar minisims: high fashion toddler glasses! more...
 9
16.3k
10
9
16.3k
10
-
The Spice Rack Part I: "The Cinnamon": A Luxury Residential
by sims2playerette 28th Feb 2008 at 7:38pm
Welcome to The Spice Rack! more...
 +6 packs
2 39.2k 3
+6 packs
2 39.2k 3 University
University
 Nightlife
Nightlife
 Open for Business
Open for Business
 Pets
Pets
 Seasons
Seasons
 Bon Voyage
Bon Voyage
-
Hip Toddler Glasses (MTS2 Exclusive)
by sims2playerette 25th Apr 2007 at 6:07pm
This is my second glasses upload to MTS2: hip toddler glasses! more...
 11
13.9k
8
11
13.9k
8
-
The Spice Rack Part III: Villa Oregano
by sims2playerette 26th Feb 2008 at 8:28pm
Welcome to Part III of The Spice Rack: Villa Oregano! more...
 +6 packs
4 5.3k 1
+6 packs
4 5.3k 1 University
University
 Nightlife
Nightlife
 Open for Business
Open for Business
 Pets
Pets
 Seasons
Seasons
 Bon Voyage
Bon Voyage
-
Toddler Glasses (MTS2 Exclusive!) *Fixed 23rdApr07*
by sims2playerette updated 24th Apr 2007 at 9:52pm
*Updated 23rd Apr '07*: After trying several times, the final, completely working mesh is here! more...
 56
27.8k
17
56
27.8k
17
-
The Spice Rack: Part IX: Tarragon Eaves: "My First Family Home"
by sims2playerette 14th Mar 2008 at 6:38pm
Hi all! more...
 +5 packs
8k 1
+5 packs
8k 1 University
University
 Nightlife
Nightlife
 Open for Business
Open for Business
 Pets
Pets
 Seasons
Seasons
-
Frameless Toddler Glasses (MTS2 Exclusive)
by sims2playerette 26th Apr 2007 at 9:59pm
This is my third toddler glasses upload to MTS2: frameless toddler glasses! more...
 18
15k
21
18
15k
21
-
The Spice Rack Part II: "Paprika Bells": A Small Seaside Home
by sims2playerette updated 26th Feb 2008 at 3:08pm
Welcome to Part II of The Spice Rack! more...
 +6 packs
2 8.2k
+6 packs
2 8.2k University
University
 Nightlife
Nightlife
 Open for Business
Open for Business
 Pets
Pets
 Seasons
Seasons
 Bon Voyage
Bon Voyage
-
Framed Toddler Glasses (MTS2 Exclusive)
by sims2playerette 27th Oct 2007 at 8:24pm
*Requested by Liisanne_92* This is my fifth toddler glasses upload to MTS2: framed toddler glasses! more...
 17
24.6k
44
17
24.6k
44
Packs Needed
| Base Game | |
|---|---|
 | Sims 2 |
| Expansion Pack | |
|---|---|
 | University |
 | Nightlife |
 | Open for Business |
 | Pets |
 | Seasons |
 | Bon Voyage |
About Me
Please do not use my meshes to make new meshes of your own unless I give you permission. (I usually will if you are nice and polite, lol)
Recolours are fine, with proper credit and links.
Please do not include anything with lots or sims. Instead give a link back to download thread.
(With the exception of walls and floors that CONTAIN 'by sims2playerette' in the description. You may include these with lots.)
My lots are exactly that, MINE. Please do not upload them anywhere else, claiming them to be your own.
You may use my creations in screenshots and pictures. Credit is nice, but not mandatory.
DO NOT UPLOAD MY STUFF TO THE EXCHANGE! EVER!

 Sign in to Mod The Sims
Sign in to Mod The Sims The Spice Rack: Part VII: Rosemary Hills: Traditional Living
The Spice Rack: Part VII: Rosemary Hills: Traditional Living

