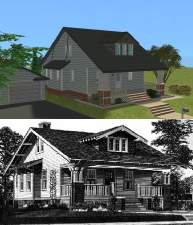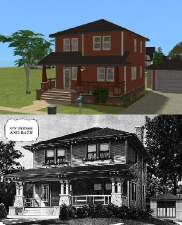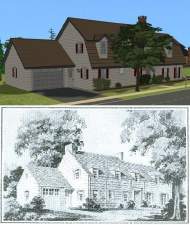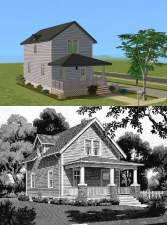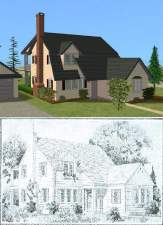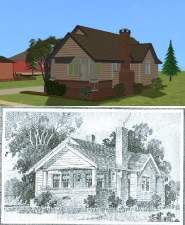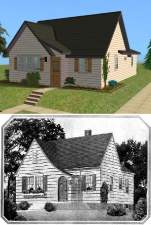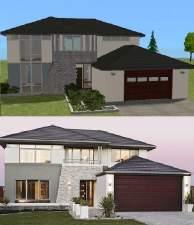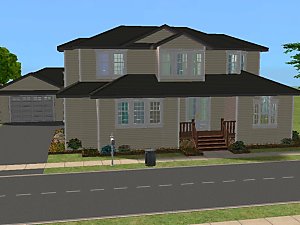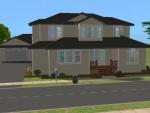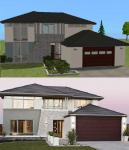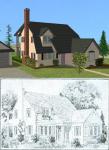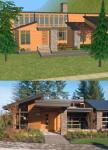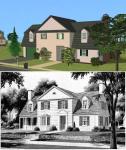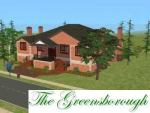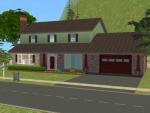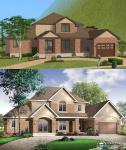 Sears Homes - The Vallonia (by request)
Sears Homes - The Vallonia (by request)

valloniafront.jpg - width=600 height=450

valloniamain.jpg - width=600 height=450

valloniasecond.jpg - width=600 height=450

valloniabasement.jpg - width=600 height=450

valloniaback.jpg - width=600 height=450

valloniacompare.jpg - width=600 height=699

TheVallonia.jpg - width=549 height=738
This lot was requested by Savannah42 because their mom had actually lived in this same model of house! Pretty cool, eh? Anyway, the Vallonia was first published in 1921 and here's an excerpt from a catalogue describing the lot:
The Vallonia is a prize bungalow home. It has been built in hundreds of localities. Photographs and many testimonials confirm the splendid features and value. Customers tell of saving as much as $2,500 on their Vallonia and often selling at a big profit. The Vallonia is favoured by a sloping, overhanging roof and shingled dormer which has three windows. Roof has a timber cornice effect. Sided with cypress (the wood eternal). Perfect harmony in all details marks the architecture of the Vallonia.
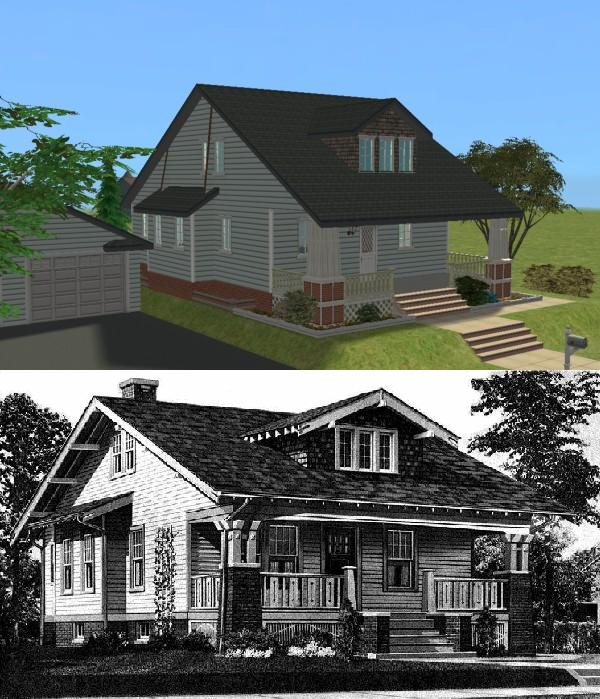
This house has:
- 4 or 5 bedrooms and 1 bath (you can easily convert the smallest room on the second floor into another bath)
- partially furnished (all plumbing, lighting, some electronics, and counters)
- style: bungalow
- Built with Numenor's AnyGameStarter
All kinds of comments are welcome.
The original houseplan is found here: http://www.searsarchives.com/homes/1927-1932.htm
Please note the unfinished basement upon request by Savannah42 as well as the double garage in the back. personally, I prefer a single garage seeing as it gives you more yard space but use the lot as you will. Enjoy!
Lot Size: 3x3
Lot Price: 47,260
Custom Content Included:
- Belhooven Maroo - Privacy Window by MaryLou
- Belhooven Maroo - Standard Height Window by MaryLou
- Belhooven Maroo - Standard Height Window - Center Walls by MaryLou
- Belhooven Maroo - Tall Privacy Window by MaryLou
- Lattice Siding by Reyn
- Outdoor Lantern by Numenor
- Medium Shrubby Shrub by HystericalParoxysm
- Small Shrubby Shrub by HystericalParoxysm
- Aluminum Siding - Mint by larsson1970
- Aluminum Siding - Mint - Right by larsson1970
- Aluminum Siding - Mint - Left by larsson1970
- Aluminum Siding - Mint - Center by larsson1970
Additional Credits:
Thanks to all the creators of the custom content I used in this house and in my game! Huge thanks to Sears for making these lots! You have no idea how excited I am! I'm like a kid in a candy store! And thanks to Savannah42 for the lot request! It was a pleasure doing work for you again!
|
SearsHomeTheVallonia.rar
Download
Uploaded: 25th Aug 2008, 875.5 KB.
1,105 downloads.
|
||||||||
| For a detailed look at individual files, see the Information tab. | ||||||||
Install Instructions
1. Download: Click the download link to save the .rar or .zip file(s) to your computer.
2. Extract the zip, rar, or 7z file.
3. Install: Double-click on the .sims2pack file to install its contents to your game. The files will automatically be installed to the proper location(s).
- You may want to use the Sims2Pack Clean Installer instead of the game's installer, which will let you install sims and pets which may otherwise give errors about needing expansion packs. It also lets you choose what included content to install. Do NOT use Clean Installer to get around this error with lots and houses as that can cause your game to crash when attempting to use that lot. Get S2PCI here: Clean Installer Official Site.
- For a full, complete guide to downloading complete with pictures and more information, see: Game Help: Downloading for Fracking Idiots.
- Custom content not showing up in the game? See: Game Help: Getting Custom Content to Show Up.
Loading comments, please wait...
Uploaded: 25th Aug 2008 at 5:51 PM
Updated: 6th Sep 2008 at 4:11 AM
#sears, #4 bedroom, #4 bedroom, #four bedrooms, #four bedroom, #5 bedroom, #5 bedrooms, #five bedroom, #five bedroooms, #request, #garage, #1920, #bungalow
-
Sears Homes - The Bellewood (by request)
by teril02 18th Sep 2008 at 8:08pm
 +2 packs
7 10.7k 6
+2 packs
7 10.7k 6 Nightlife
Nightlife
 Seasons
Seasons
-
58 Oakridge Drive - by request
by teril02 27th Sep 2008 at 6:18pm
 +4 packs
5 16.3k 7
+4 packs
5 16.3k 7 University
University
 Nightlife
Nightlife
 Open for Business
Open for Business
 Pets
Pets
-
60 Oakridge Drive - by request
by teril02 15th Oct 2008 at 11:37pm
Oakridge Drive™ is my series of houseplans which I stumble upon online. more...
 +2 packs
6 13.3k 11
+2 packs
6 13.3k 11 University
University
 Nightlife
Nightlife
-
58 Oakridge Drive - by request
by teril02 27th Sep 2008 at 6:18pm
Oakridge Drive™ is my series of houseplans which I stumble upon online. more...
 +4 packs
5 16.3k 7
+4 packs
5 16.3k 7 University
University
 Nightlife
Nightlife
 Open for Business
Open for Business
 Pets
Pets
-
10 Oakridge Drive - by request
by teril02 17th Aug 2007 at 7:59pm
Oakridge Drive™ is my series of houseplans which I stumble upon online. more...
 +4 packs
3 5.3k 5
+4 packs
3 5.3k 5 Nightlife
Nightlife
 Open for Business
Open for Business
 Pets
Pets
 Seasons
Seasons
Packs Needed
| Base Game | |
|---|---|
 | Sims 2 |
| Expansion Pack | |
|---|---|
 | University |
 | Nightlife |
 | Open for Business |
 | Seasons |

 Sign in to Mod The Sims
Sign in to Mod The Sims Sears Homes - The Vallonia (by request)
Sears Homes - The Vallonia (by request)




