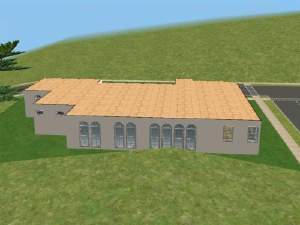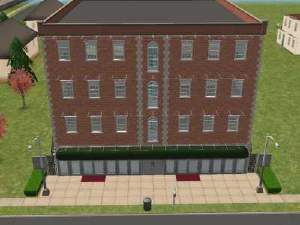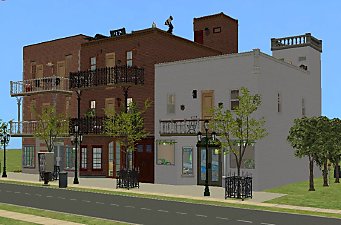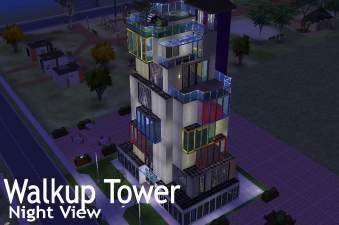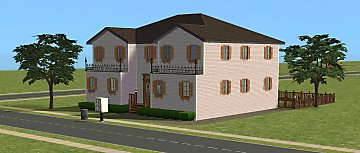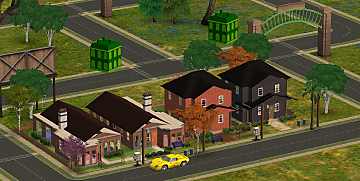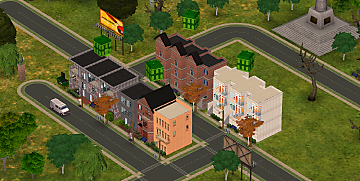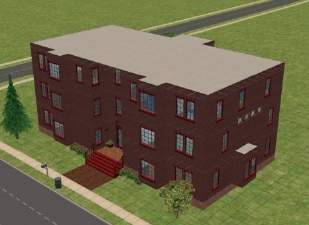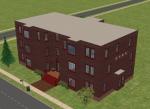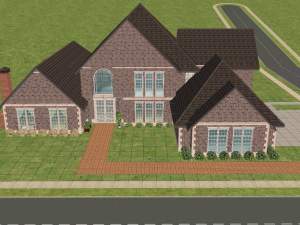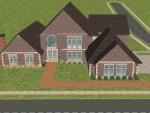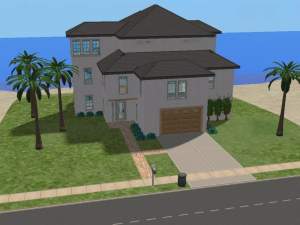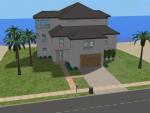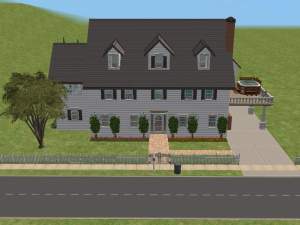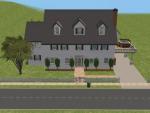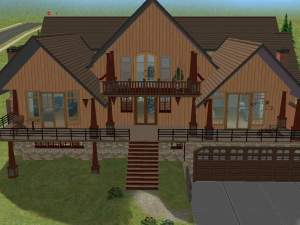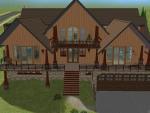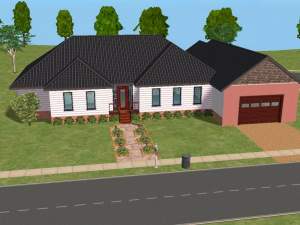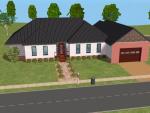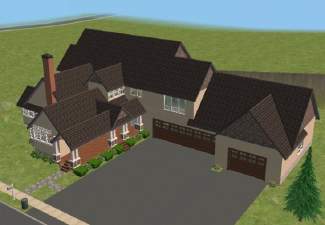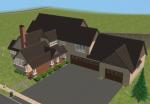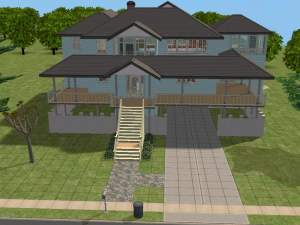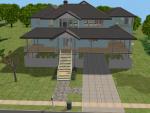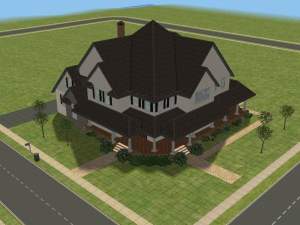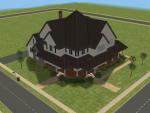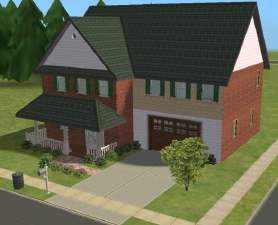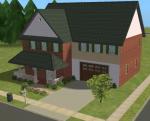 3-Unit Walkup Apartment
3-Unit Walkup Apartment

Walkup_front2.jpg - width=600 height=450

Walkup_front1.jpg - width=600 height=450

Walkup_Interiors2.jpg - width=600 height=900

Walkup-1st_Floor_RevB.jpg - width=600 height=450

Walkup-2nd_Floor_RevB.jpg - width=600 height=450

Walkup-3rd_floor_RevB.jpg - width=600 height=450

Walkup_Interiors.jpg - width=1000 height=750
Each unit/floor has pretty much the same layout, except for where the front door is (which I have pointed out on the floor plans). Each unit has 1 bedroom, 1 bathroom, and a large kitchen/dining/living area. The units on the 2nd and 3rd floors have small patios (2x2). Since we are supposed to supply basic furnishings for future NPCs, I included the minimum in that area: bed, one night stand, couch seating for at least 3, TV, and units 1 and 3 have computers. Not much in the way of decorations. But we don't really care about our neighbors' Environment levels, do we?
The community area has a grilling patio and basketball half-court.
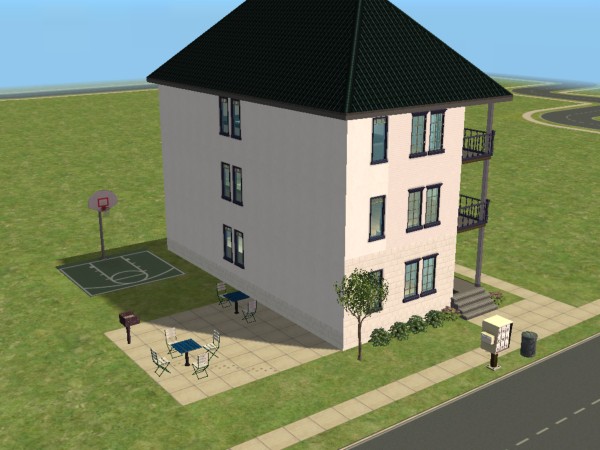
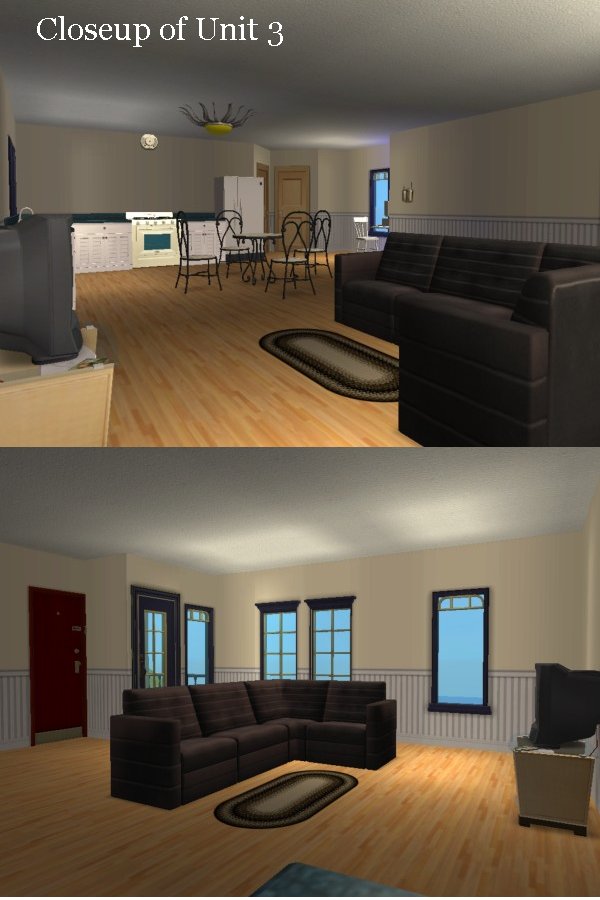
The 45-degree view is pretty spiffy, as are the ceilings! makes it so much more lifelike.
If you move some sims into this apartment, let me know what you think of it.
Lot Size: 2x2
Lot Price: 1,648 to 1,760
|
3-Unit Walkup_clean.rar
Download
Uploaded: 1st Sep 2008, 599.5 KB.
1,482 downloads.
|
||||||||
| For a detailed look at individual files, see the Information tab. | ||||||||
Install Instructions
1. Download: Click the download link to save the .rar or .zip file(s) to your computer.
2. Extract the zip, rar, or 7z file.
3. Install: Double-click on the .sims2pack file to install its contents to your game. The files will automatically be installed to the proper location(s).
- You may want to use the Sims2Pack Clean Installer instead of the game's installer, which will let you install sims and pets which may otherwise give errors about needing expansion packs. It also lets you choose what included content to install. Do NOT use Clean Installer to get around this error with lots and houses as that can cause your game to crash when attempting to use that lot. Get S2PCI here: Clean Installer Official Site.
- For a full, complete guide to downloading complete with pictures and more information, see: Game Help: Downloading for Fracking Idiots.
- Custom content not showing up in the game? See: Game Help: Getting Custom Content to Show Up.
Loading comments, please wait...
-
Newfangled Flats - Brick Walkup Apartment
by Pgs737 22nd Oct 2006 at 9:09pm
 +3 packs
6 13.2k 5
+3 packs
6 13.2k 5 University
University
 Nightlife
Nightlife
 Open for Business
Open for Business
-
"Walkup Tower" Modern 4 Apartment Building with no CC
by Marky Boy 15th Mar 2009 at 6:02pm
 +6 packs
5 14.8k 7
+6 packs
5 14.8k 7 Nightlife
Nightlife
 Open for Business
Open for Business
 Pets
Pets
 Kitchen & Bath
Kitchen & Bath
 Apartment Life
Apartment Life
 Mansion and Garden
Mansion and Garden
-
by RoseaMarie 24th May 2022 at 5:19am
 +17 packs
2 1.2k 2
+17 packs
2 1.2k 2 Happy Holiday
Happy Holiday
 Family Fun
Family Fun
 University
University
 Glamour Life
Glamour Life
 Nightlife
Nightlife
 Celebration
Celebration
 Open for Business
Open for Business
 Pets
Pets
 H&M Fashion
H&M Fashion
 Teen Style
Teen Style
 Seasons
Seasons
 Kitchen & Bath
Kitchen & Bath
 Bon Voyage
Bon Voyage
 Free Time
Free Time
 Ikea Home
Ikea Home
 Apartment Life
Apartment Life
 Mansion and Garden
Mansion and Garden
-
Willowbend Cottage - Apartment
by xXstarcickXx 28th Nov 2025 at 1:32am
 +17 packs
343 1
+17 packs
343 1 Happy Holiday
Happy Holiday
 Family Fun
Family Fun
 University
University
 Glamour Life
Glamour Life
 Nightlife
Nightlife
 Celebration
Celebration
 Open for Business
Open for Business
 Pets
Pets
 H&M Fashion
H&M Fashion
 Teen Style
Teen Style
 Seasons
Seasons
 Kitchen & Bath
Kitchen & Bath
 Bon Voyage
Bon Voyage
 Free Time
Free Time
 Ikea Home
Ikea Home
 Apartment Life
Apartment Life
 Mansion and Garden
Mansion and Garden
-
by shellyskis 19th Nov 2006 at 6:04am
Hello prospective students and parents! Welcome to Coffman Hall! more...
 +1 packs
7 15k 10
+1 packs
7 15k 10 University
University
-
Modern Fortress - 4 Bed, 3.5 Bath
by shellyskis 9th Apr 2006 at 10:39pm
Here’s my second big house! more...
 +3 packs
5 5k 1
+3 packs
5 5k 1 University
University
 Nightlife
Nightlife
 Open for Business
Open for Business
-
by shellyskis 1st Oct 2007 at 12:47am
The real house isn’t even finished yet, but that won’t stop me from simifying it! more...
 +4 packs
3 9.8k 5
+4 packs
3 9.8k 5 University
University
 Nightlife
Nightlife
 Open for Business
Open for Business
 Pets
Pets
-
by shellyskis 8th Oct 2006 at 6:58am
This house (and this floorplan ) was inspired by the movie "Father of the Bride." It's got that classic, white more...
 +3 packs
6 12.8k 2
+3 packs
6 12.8k 2 University
University
 Nightlife
Nightlife
 Open for Business
Open for Business
-
by shellyskis 7th Jan 2007 at 6:05pm
For a couple of years now I have attempted to build the HGTV “Dream House” in the Sims more...
 +4 packs
7 12.7k 2
+4 packs
7 12.7k 2 University
University
 Nightlife
Nightlife
 Open for Business
Open for Business
 Pets
Pets
-
by shellyskis 8th May 2007 at 5:22am
I designed this house with a specific Sim family in mind, but I hope it might be a good design more...
 +5 packs
4.7k 1
+5 packs
4.7k 1 University
University
 Glamour Life
Glamour Life
 Nightlife
Nightlife
 Open for Business
Open for Business
 Pets
Pets
-
by shellyskis 15th Sep 2007 at 7:58pm
I think this house is really fun. more...
 +5 packs
2 5.7k 3
+5 packs
2 5.7k 3 University
University
 Glamour Life
Glamour Life
 Nightlife
Nightlife
 Open for Business
Open for Business
 Pets
Pets
-
by shellyskis 5th Mar 2006 at 10:32pm
This house is in a Florida beach-style. more...
 +3 packs
2 4.8k 1
+3 packs
2 4.8k 1 University
University
 Nightlife
Nightlife
 Open for Business
Open for Business
-
by shellyskis 18th Nov 2007 at 4:47pm
I totally fell in love with this house when i saw it online. more...
 +6 packs
2 5.1k 5
+6 packs
2 5.1k 5 University
University
 Glamour Life
Glamour Life
 Nightlife
Nightlife
 Open for Business
Open for Business
 Pets
Pets
 Seasons
Seasons
-
450 Kitty Way (Middle-income living)
by shellyskis 21st Jan 2008 at 7:37pm
Does your family need a little more room to roam, but is still on a fixed income? Then maybe this more...
 +6 packs
5.3k 2
+6 packs
5.3k 2 University
University
 Glamour Life
Glamour Life
 Nightlife
Nightlife
 Open for Business
Open for Business
 Pets
Pets
 Seasons
Seasons
Packs Needed
| Base Game | |
|---|---|
 | Sims 2 |
| Expansion Pack | |
|---|---|
 | University |
 | Nightlife |
 | Open for Business |
 | Pets |
 | Seasons |
 | Free Time |
 | Apartment Life |

 Sign in to Mod The Sims
Sign in to Mod The Sims





