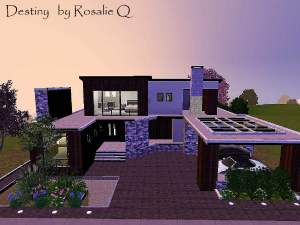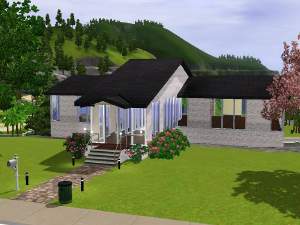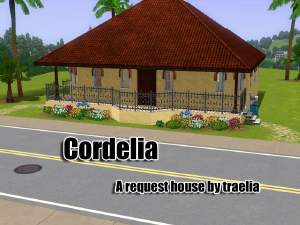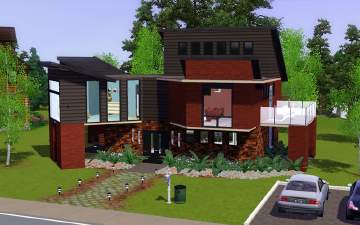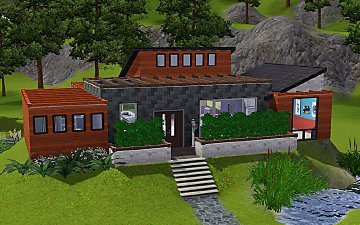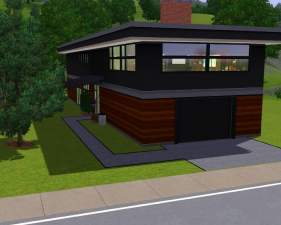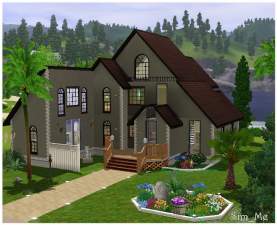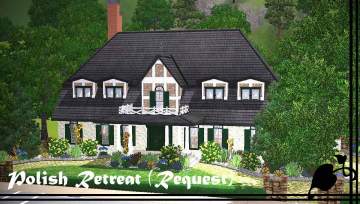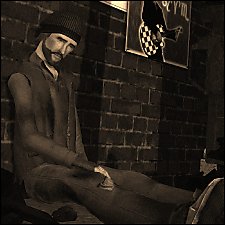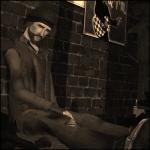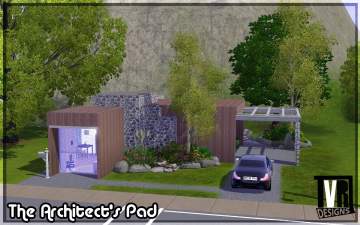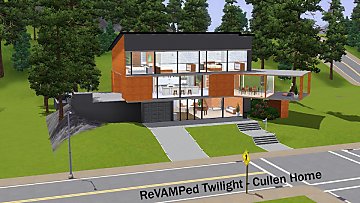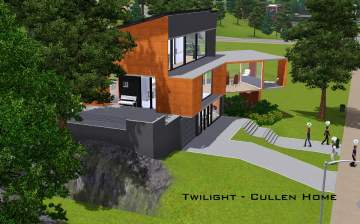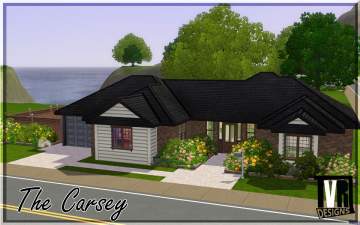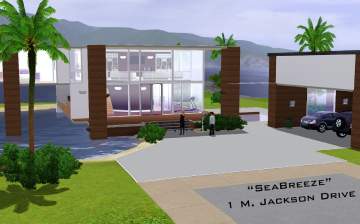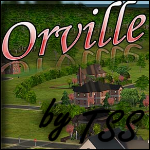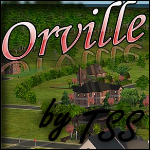 "Steep Modern" A Request Home by Tom Van Roosmalen
"Steep Modern" A Request Home by Tom Van Roosmalen

'Hill-Modena'-Back.jpg - width=1280 height=796
Steep Modern

'Hill-Modena'-Kitchen.jpg - width=1280 height=796
Kitchen

'Hill-Modena'-Study,-Rec-Zone.jpg - width=1280 height=796
Study, Rec Zone

'Hill-Modena'-Main-Floor.jpg - width=1280 height=796
Main Level

'Hill-Modena'-Top-Level.jpg - width=1280 height=796
Top Level
After this upload, I will be taking a 1-2 week break to finish a project that is completely unrelated to The Sims 3. Hopefully, I will think of alot more beautiful designs for your homes. I will still read comments and accept some requests, but don't expect them to be finished before I finish the other project.
Cheers,
Tom Van Roosmalen - Creator
Introduction
So, I got a request to do a home on one of the Wright Way lots. I will probably do both if there is either another request or just enough comments saying I should. I think 10 would do it. So, the request was from SerpentDragon and I hope both she and you like it.

The Tour
This home, which I am calling Hill Modern, is built on one of the stupidest designed lots in the history of sims. But while I was doing the lot, I thought of a couple of reasons why they did it. It may have been for a challenge, for both the gamer and themselves, or it may have just been to piss off users who hate hills. LOL. JK. Onto the home.
The home is pretty plain from the front, but the back is something else. It is constructed using the stone from my first series, Stone and Stucco Blvd, and with that stone, I built 4 huge columns that extend up to meet a foundation, which the home sits on. The columns mainly support the varandah that runs along the length of the home, but it adds to the architechtural side of it as well.
Outside, there is alot of shrubs and stuff, and there is a pool area with BBQ and pool. There is also a 2 car garage which joins onto the foundationed home. Inside, there is a kitchen, dining, bathroom, living, and sitting areas. There is glass windows running the whole length of the varandah side of the house to show the beautiful view of the ocean that is in the distance. Go up the stairs to get to the study/rec area. There is 3 bedrooms on this floor and a half bathroom. So, I hope you enjoy this home.
Where to Put
This lot has to go on
The Specifics
Cost Furnished: 166,406 Simoleons
Cost Unfurnished: 80,169 Simoleons
Lot Size: 40x30
Bedrooms: 3
Bathrooms: 2.5
Pool: Yes
Carspaces: 2
Other Features: Overlooks the ocean, architectually awesome(lol),
Room for Renovations: Not, really, it was difficult to build, try and do it yourself and you'll know what I'm talking about
Playtested: Yes, for 1 sim day
NB. I forgot the Sink, so you just have to add 1, really sorry, I realized just after I uploaded it.
Lot Size: 4x3
Lot Price: See Above
Additional Credits:
I'm pretty sure I used the only downloaded pattern(so far) that I use in my houses, so just in case, here was where I got it:
http://www.aroundthesims3.com/patte...fabric_01.shtml
I did not make the pattern. All credits go to AroundTheSims3.
|
Steep Modern.zip
| Steep Modern
Download
Uploaded: 15th Jul 2009, 2.56 MB.
945 downloads.
|
||||||||
| For a detailed look at individual files, see the Information tab. | ||||||||
Install Instructions
1. Click the file listed on the Files tab to download the file to your computer.
2. Extract the zip, rar, or 7z file.
2. Select the .sims3pack file you got from extracting.
3. Cut and paste it into your Documents\Electronic Arts\The Sims 3\Downloads folder. If you do not have this folder yet, it is recommended that you open the game and then close it again so that this folder will be automatically created. Then you can place the .sims3pack into your Downloads folder.
5. Load the game's Launcher, and click on the Downloads tab. Select the house icon, find the lot in the list, and tick the box next to it. Then press the Install button below the list.
6. Wait for the installer to load, and it will install the lot to the game. You will get a message letting you know when it's done.
7. Run the game, and find your lot in Edit Town, in the premade lots bin.
Extracting from RAR, ZIP, or 7z: You will need a special program for this. For Windows, we recommend 7-Zip and for Mac OSX, we recommend Keka. Both are free and safe to use.
Need more help?
If you need more info, see Game Help:Installing TS3 Packswiki for a full, detailed step-by-step guide!
Loading comments, please wait...
Uploaded: 15th Jul 2009 at 11:28 PM
-
by starlight629 16th Jul 2009 at 3:11am
 4
6.8k
4
6.8k
-
by traelia 20th Jul 2009 at 8:50pm
 1
4.8k
3
1
4.8k
3
-
Ziggy Atkins - A Hobo by TVRdesigns
by TVRdesigns 13th Jul 2011 at 6:17pm
Will you make Ziggy's dreams come true, a family, a home? Or will you lead him away from the voice, back down the path he left behind. [b]The choice is yours.[/b] *dramatic music plays* more...
-
The Architect's Pad - by TVRdesigns
by TVRdesigns 18th Jun 2010 at 4:35am
A home completely decked out for an architect and his wife. Back to my old style, but with a good twist to it. more...
 +2 packs
14 20.2k 18
+2 packs
14 20.2k 18 World Adventures
World Adventures
 Ambitions
Ambitions
-
"Bobolink - A Reproduction" by tomvanroosmalen (Sims 2 version by Angel_F)
by TVRdesigns 4th Oct 2009 at 6:15am
I take requests, so give me a shout out, and I'll see what I can do. Hello. more...
 5
8.6k
7
5
8.6k
7
-
Twilight - Cullen Home *Now with 4 Bedrooms* by tomvanroosmalen
by TVRdesigns 1st Sep 2009 at 10:21pm
NOTE: I take Requests. Also, look at my journal for updates and comment on stuff, I like reading comments. more...
 13
36.5k
26
13
36.5k
26
-
The Carsey - Contemporary Living - by TVRdesigns
by TVRdesigns 16th Jun 2010 at 5:16pm
Cozy two bedroom contemporary home, fully ambitions ready. more...
 +2 packs
9 9.8k 15
+2 packs
9 9.8k 15 World Adventures
World Adventures
 Ambitions
Ambitions
-
"SeaBreeze" 1 M. Jackson Drive
by TVRdesigns 12th Jul 2009 at 8:57pm
NOTE: I take Requests. Also, look at my journal for updates and comment on stuff, I like reading comments. more...
 6
13.2k
13
6
13.2k
13
-
Orville - A Victorian Neighborhood w/ Lots - Updated 30th May
by The Sim Supply 8th May 2008 at 6:24am
STAFF NOTICE: This neighbourhood contains stub sim data, aka corruption. more...
 +3 packs
64 156.8k 124
+3 packs
64 156.8k 124 Nightlife
Nightlife
 Open for Business
Open for Business
 Seasons
Seasons
Miscellaneous » Neighborhoods & CAS Screens » Neighbourhoods and Worlds
-
*Starter* 5 Stone and Stucco Blvd - 1BR, 1BATH
by TVRdesigns 4th Jul 2009 at 11:07pm
Please comment on whether the obviously downloaded content worked if you didnt have it previously. more...
 8
8.4k
3
8
8.4k
3
-
*Non-Starter Version* 5 Stone and Stucco Blvd - 3BR, 2BATH
by TVRdesigns 5th Jul 2009 at 10:05pm
Please comment on whether the obviously downloaded content worked if you didnt have it previously. more...
 4
6.7k
5
4
6.7k
5
About Me
My Policy is simple. Do not upload my creations ANYWHERE ELSE.
I DO NOT TAKE REQUESTS ANYMORE. I APPOLOGISE TO ANYONE OUT THERE, BUT MY SCHEDULE IS INSANE.

 Sign in to Mod The Sims
Sign in to Mod The Sims "Steep Modern" A Request Home by Tom Van Roosmalen
"Steep Modern" A Request Home by Tom Van Roosmalen




