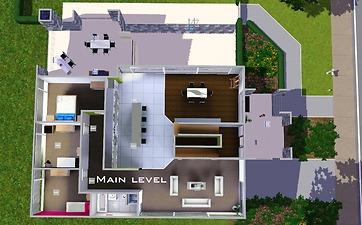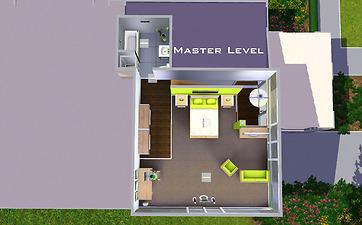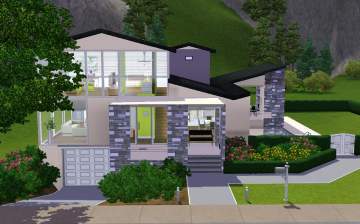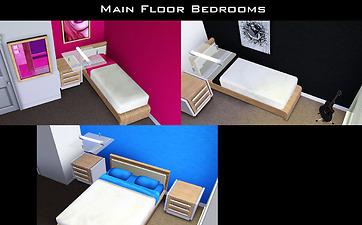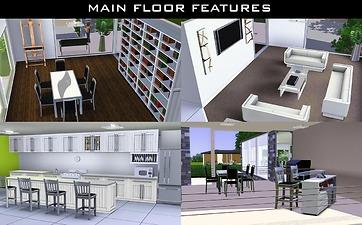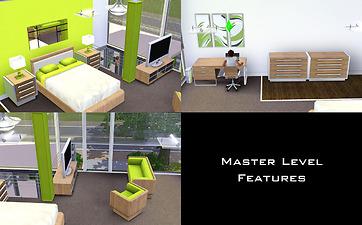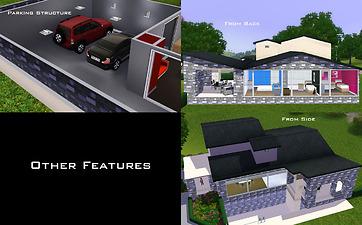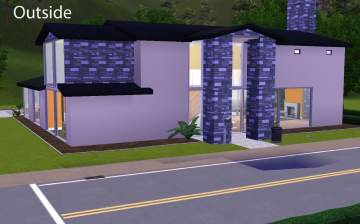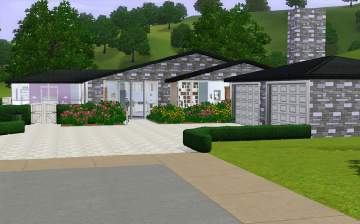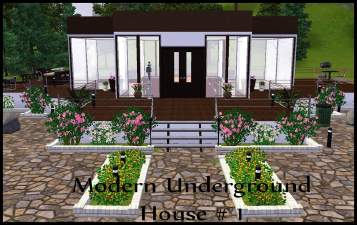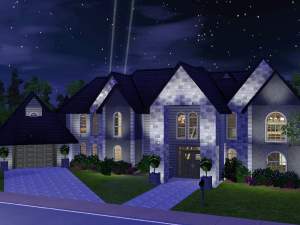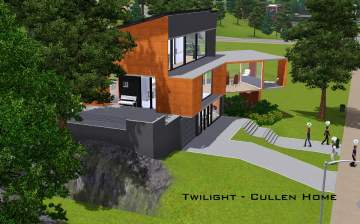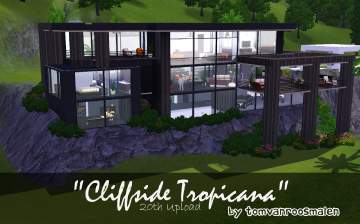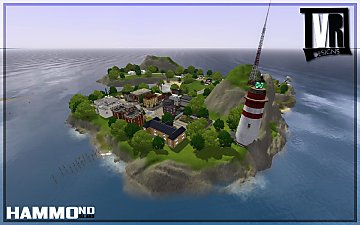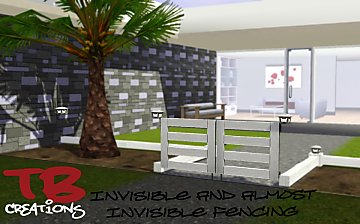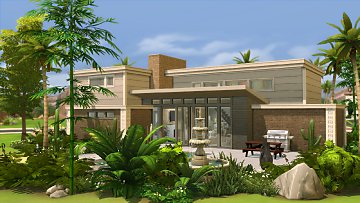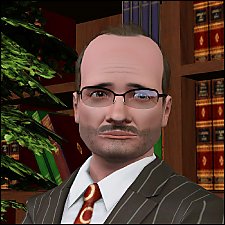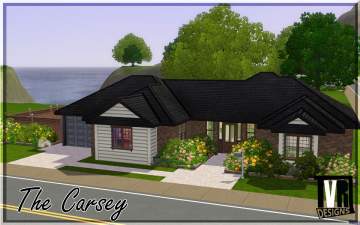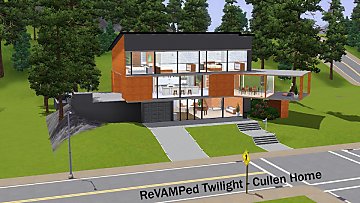 'Underground Garage' 6 Stone and Stucco Blvd
'Underground Garage' 6 Stone and Stucco Blvd

6-Stone-and-Stucco-Blvd---4BR,-3BATH-Basement.jpg - width=1280 height=796
Basement

6-Stone-and-Stucco-Blvd---4BR,-3BATH-Main-Level.jpg - width=1280 height=796
Main Level

6-Stone-and-Stucco-Blvd---4BR,-3BATH-Master-Level.jpg - width=1280 height=796
Master Level

6-Stone-and-Stucco-Blvd---4BR,-3BATH-Front-View.jpg - width=1280 height=796
Front View

6-Stone-and-Stucco-Blvd---4BR,-3BATH-Main-Floor-Bedrooms.jpg - width=1280 height=796
Main Level Bedrooms

6-Stone-and-Stucco-Blvd---4BR,-3BATH-Main-Floor-Features.jpg - width=1280 height=796
Main Floor Features

6-Stone-and-Stucco-Blvd---4BR,-3BATH-Master-Level-Features.jpg - width=1280 height=796
Master Level Features

6-Stone-and-Stucco-Blvd---4BR,-3BATH-Other-Features.jpg - width=1280 height=796
Other Features
Introduction
It has been over a week since the death of the KING OF POP and if you don't know who that is, then you have been living under a rock, and I am still deeply saddened and depressed(and if that is how i'm feeling, imagine how his family feels). I also feel like "The Statement" didn't justify a tribute home, so instead of just doing 1 home in his honour, I am going to do 2. I present to you 6 Stone and Stucco Blvd.

The Tour
This house is the result of 2 days of solid work(i'm on school holidays) with late nights and early mornings, just to get it done. I hope that you are happy with the result. For me personally, I think that this house is way better than the statement. I don't know why, but I think it surpasses anything that I have built before and I think that this really represents an awesome tribute house for the king.
Ok, to start with, the most unussual part of this house is where its' garage is located. It is located underground. I experimented with the tools and found that this was the smoothest drive that anyone has ever done. Probably the nicest?. I didn't use any tutorials, I just used my skills from doing it in the sims 2 which was easy because in the Sims 2, you had to worry about the driveway as well, but in this one you don't. The driveway leads to an underground parking structure with room for 2 cars(it reminds me alot of the parking structures for public buildings but its clean so its better). Go through either of the two arches around the structure to enter the rumpus room. There is also an adjoining bathroom. The rumpus room has 2 desks with computers, a foosball table and 2 couches. Go up the stairs to enter the main level.



Where to Put
This lot is designed to go on 2300 Pinochle Point
The Specifics
Cost Furnished: 166,614 Simoleons
Cost Unfurnished: 62,838 Simoleons
Lot Size: 30x30
Bedrooms: 4
Bathrooms: 3
Pool: Yes
Carspaces: 2
Other Features: custom roof, underground garage, whole floor for master bedroom, open plan main floor, sleeps 6 sims comfortably
Room for Renovations: A bit
Playtested: Yes, for 1 sim day
Lot Size: 3x3
Lot Price: See Above
|
6 Stone and Stucco Blvd.zip
| 6 Stone and Stucco Blvd
Download
Uploaded: 7th Jul 2009, 1.81 MB.
3,084 downloads.
|
||||||||
| For a detailed look at individual files, see the Information tab. | ||||||||
Install Instructions
1. Click the file listed on the Files tab to download the file to your computer.
2. Extract the zip, rar, or 7z file.
2. Select the .sims3pack file you got from extracting.
3. Cut and paste it into your Documents\Electronic Arts\The Sims 3\Downloads folder. If you do not have this folder yet, it is recommended that you open the game and then close it again so that this folder will be automatically created. Then you can place the .sims3pack into your Downloads folder.
5. Load the game's Launcher, and click on the Downloads tab. Select the house icon, find the lot in the list, and tick the box next to it. Then press the Install button below the list.
6. Wait for the installer to load, and it will install the lot to the game. You will get a message letting you know when it's done.
7. Run the game, and find your lot in Edit Town, in the premade lots bin.
Extracting from RAR, ZIP, or 7z: You will need a special program for this. For Windows, we recommend 7-Zip and for Mac OSX, we recommend Keka. Both are free and safe to use.
Need more help?
If you need more info, see Game Help:Installing TS3 Packswiki for a full, detailed step-by-step guide!
Loading comments, please wait...
Uploaded: 7th Jul 2009 at 7:17 PM
Updated: 8th Jul 2009 at 12:27 PM by tomvanroosmalen
-
*Non-Starter Version* 5 Stone and Stucco Blvd - 3BR, 2BATH
by TVRdesigns 5th Jul 2009 at 9:05pm
 4
6.7k
5
4
6.7k
5
-
by SIMMySparxXx 25th Jul 2009 at 12:49am
 18
25k
3
18
25k
3
-
2 Stone and Stucco Blvd - 2BR, 1.5BATH
by TVRdesigns 1st Jul 2009 at 9:20pm
I have never been good on the gardening side of the sims, but I think that I am more...
 7
10.5k
6
7
10.5k
6
-
"Cliffside Tropicana" - 20th Upload - by tomvanroosmalen
by TVRdesigns 13th Oct 2009 at 10:55pm
[If You Want To Be One Of My Testers, Like Alteysha, Then Add Me On MSN, And I Will Send more...
 22
19.4k
14
22
19.4k
14
-
Hammond Island - Custom World by TVRdesigns
by TVRdesigns 4th Jun 2010 at 1:08am
I TAKE REQUESTS. CHECK OUT MY PROFILE. more...
 +1 packs
164 242.7k 255
+1 packs
164 242.7k 255 World Adventures
World Adventures
Miscellaneous » Neighborhoods & CAS Screens » Neighbourhoods and Worlds
-
Invisible and Almost Invisible Fencing by TB Creations
by TB Creations 9th Nov 2009 at 11:45pm
Our Story You may know two users, tomvanroosmalen and VoiceIHear. more...
 21
54.7k
56
21
54.7k
56
-
'Mid-Century Breeze' - 4b, 3ba
by TVRdesigns 3rd Jan 2017 at 6:00am
A mid-century home that strives to thrust the natural world upon its occupants. more...
 +1 packs
6 33.9k 82
+1 packs
6 33.9k 82 Get Together
Get Together
-
Gregory Quarrance - A Surgeon *Base Game, No CC*
by TVRdesigns 25th Jul 2011 at 10:41am
Can you fix him and help him meet the woman of his dreams, and become a world renowned surgeon or will you grin as he spirals further down into a pit of his own darkness and bad choices? more...
-
*Starter* 5 Stone and Stucco Blvd - 1BR, 1BATH
by TVRdesigns 4th Jul 2009 at 10:07pm
Please comment on whether the obviously downloaded content worked if you didnt have it previously. more...
 8
8.4k
3
8
8.4k
3
-
The Carsey - Contemporary Living - by TVRdesigns
by TVRdesigns 16th Jun 2010 at 4:16pm
Cozy two bedroom contemporary home, fully ambitions ready. more...
 +2 packs
9 9.8k 15
+2 packs
9 9.8k 15 World Adventures
World Adventures
 Ambitions
Ambitions
-
Twilight - Cullen Home *Now with 4 Bedrooms* by tomvanroosmalen
by TVRdesigns 1st Sep 2009 at 9:21pm
NOTE: I take Requests. Also, look at my journal for updates and comment on stuff, I like reading comments. more...
 13
36.4k
26
13
36.4k
26
About Me
My Policy is simple. Do not upload my creations ANYWHERE ELSE.
I DO NOT TAKE REQUESTS ANYMORE. I APPOLOGISE TO ANYONE OUT THERE, BUT MY SCHEDULE IS INSANE.

 Sign in to Mod The Sims
Sign in to Mod The Sims 'Underground Garage' 6 Stone and Stucco Blvd
'Underground Garage' 6 Stone and Stucco Blvd
