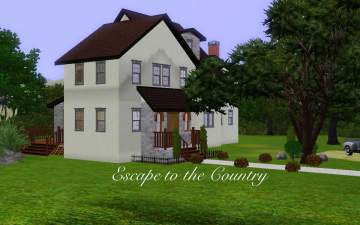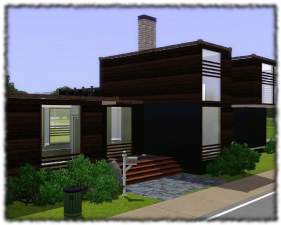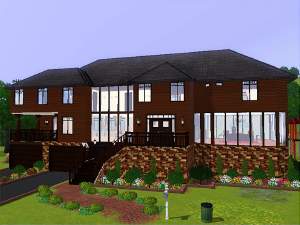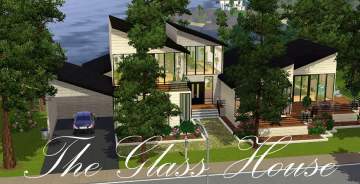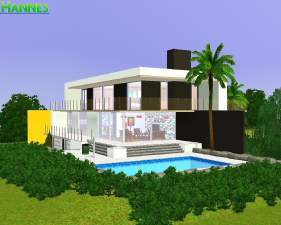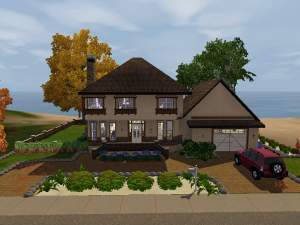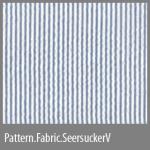 The Bamford House
The Bamford House

The-Bamford-House_01.jpg - width=800 height=500
The Bamford House by Wu + Hu Architects

The-Bamford-House_Floor1.jpg - width=800 height=500
Ground Floor has all main living quarters: Living Room, Dining Room, Kitchen, Master Bedroom with Ensuite, Bathroom, Study.

The-Bamford-House_Floor2.jpg - width=800 height=500
Upper Floor: Two bedrooms, bathroom, den, large multipurpose attic space.

The-Bamford-House_03.jpg - width=800 height=500
Night shot.

The-Bamford-House_04.jpg - width=800 height=500
View of the pool area.

The-Bamford-House_06.jpg - width=800 height=500
Living Room with upper level den.

The-Bamford-House_08.jpg - width=800 height=500
Bathrom decor detailing.

The-Bamford-House_09.jpg - width=800 height=500
Main Corridor runs through the entire length of the home.
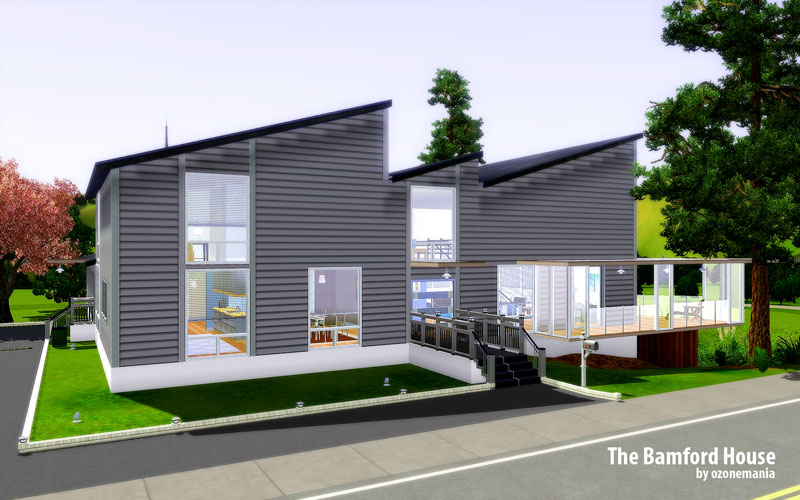
Designed by Wu + Hu Architects, this home was commissioned by Dr. and Mrs. Bamford as an answer to their request for a home for two, with easy and flexible design to meet the needs of frequent house guests from family and friends. The main floor contained all necessary living quarters for the couple. The upper floor has extra living quarters with a large, spacious attic space for other functions, guests and activities.
Unfortunately, Dr. and Mrs. Bamford have recently been lost at sea and presumed dead after having set sail on the S.S. Simmow. Their estate is now up for sale.
Specifications: 3 bedrooms, 2 1/2 baths
Lot Size: 40x40
Lot Price (unfurnished): 96 711
Lot Price (furnished): 139 976
Requirements: The Sims 3 + The Sims Store sets; There may be a couple custom content patterns used in this build.
Notes: The upper floor has one large unfurnished room that is situated above the lower floor bedroom wing. In my town, I put a fitness/games facility up there.
This is my second submission on MTS. Any feedback is welcome. Thanks for checking it out.
-ozonemania
Lot Size: 4x4
Lot Price: 139976
Additional Credits:
Thanks for more great inspirations from the MTS community.
|
The Bamford House.zip
Download
Uploaded: 8th Aug 2009, 1.72 MB.
971 downloads.
|
||||||||
| For a detailed look at individual files, see the Information tab. | ||||||||
Install Instructions
1. Click the file listed on the Files tab to download the file to your computer.
2. Extract the zip, rar, or 7z file.
2. Select the .sims3pack file you got from extracting.
3. Cut and paste it into your Documents\Electronic Arts\The Sims 3\Downloads folder. If you do not have this folder yet, it is recommended that you open the game and then close it again so that this folder will be automatically created. Then you can place the .sims3pack into your Downloads folder.
5. Load the game's Launcher, and click on the Downloads tab. Select the house icon, find the lot in the list, and tick the box next to it. Then press the Install button below the list.
6. Wait for the installer to load, and it will install the lot to the game. You will get a message letting you know when it's done.
7. Run the game, and find your lot in Edit Town, in the premade lots bin.
Extracting from RAR, ZIP, or 7z: You will need a special program for this. For Windows, we recommend 7-Zip and for Mac OSX, we recommend Keka. Both are free and safe to use.
Need more help?
If you need more info, see Game Help:Installing TS3 Packswiki for a full, detailed step-by-step guide!
Loading comments, please wait...
Uploaded: 8th Aug 2009 at 10:36 PM
-
by Koedje 23rd Oct 2009 at 8:32pm
 3
9.6k
3
3
9.6k
3
-
by snrubsy 15th Nov 2009 at 11:51pm
 2
7.9k
3
2
7.9k
3
-
by Zetsubou 24th Mar 2010 at 11:48pm
 9
24.7k
12
9
24.7k
12
-
by EmilyRP96 16th Oct 2025 at 1:50pm
 +20 packs
720
+20 packs
720 World Adventures
World Adventures
 High-End Loft Stuff
High-End Loft Stuff
 Ambitions
Ambitions
 Fast Lane Stuff
Fast Lane Stuff
 Late Night
Late Night
 Outdoor Living Stuff
Outdoor Living Stuff
 Generations
Generations
 Town Life Stuff
Town Life Stuff
 Master Suite Stuff
Master Suite Stuff
 Pets
Pets
 Katy Perry Stuff
Katy Perry Stuff
 Showtime
Showtime
 Diesel Stuff
Diesel Stuff
 Supernatural
Supernatural
 70s, 80s and 90s Stuff
70s, 80s and 90s Stuff
 Seasons
Seasons
 Movie Stuff
Movie Stuff
 University Life
University Life
 Island Paradise
Island Paradise
 Into the Future
Into the Future
-
by ozonemania 29th Jul 2009 at 1:29am
The Sapperton House renovation, having been commissioned by Mr. and Mrs. more...
 12
53k
21
12
53k
21
-
by ozonemania 2nd Sep 2009 at 2:02am
The Cooper Downs House, another Wu + Hu Architects creation, was designed as a beach-house inspired home, fitting for work, more...
 28
61.1k
67
28
61.1k
67
-
by ozonemania 23rd Sep 2009 at 7:20pm
This 7 bedroom, 6 bathroom home has extensive living space, along with cellars, crypts and secret rooms! more...
 8
13.2k
15
8
13.2k
15
-
Basic Pattern: Seersucker Cloth Fabric
by ozonemania 19th Aug 2009 at 8:51am
Seersucker is a summer fabric. more...
 12
21.9k
23
12
21.9k
23
-
by ozonemania 19th Aug 2009 at 2:33am
This contemporary 4 story townhouse, with sunken garage, three bedrooms and a roof deck, fits on a narrow 20x30 lot. more...
 18
22.1k
10
18
22.1k
10
-
Practical Pattern: 4 Colour Geometric Thin Stripe
by ozonemania 19th Aug 2009 at 1:49am
I'd be surprised if this pattern didn't exist already, either built in the game or elsewhere, but I couldn't find more...
 13
13.4k
25
13
13.4k
25

 Sign in to Mod The Sims
Sign in to Mod The Sims









