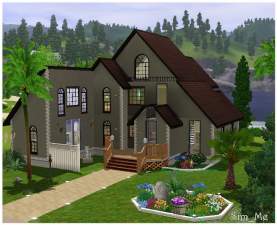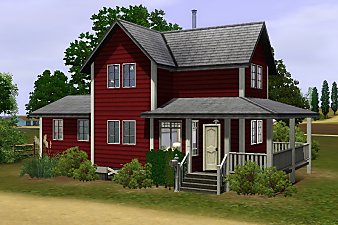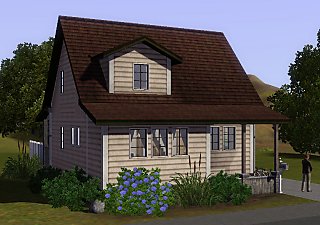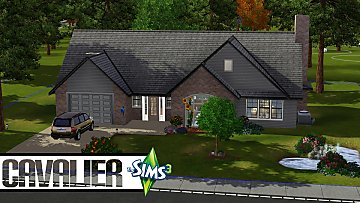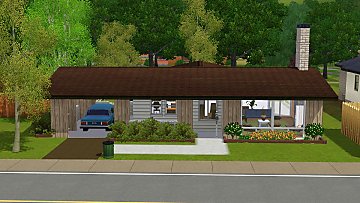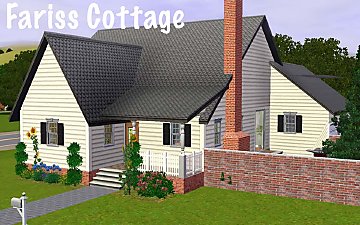 Asbury Park - 3BR 2.5BA - A Family Home
Asbury Park - 3BR 2.5BA - A Family Home

MainPic.jpg - width=1260 height=524

Layout1.jpg - width=840 height=524

Layout2.jpg - width=840 height=524

Living.jpg - width=840 height=524

Kitchen.jpg - width=840 height=524

KidsRooms.jpg - width=840 height=524

Background.jpg - width=840 height=524

Originals.jpg - width=238 height=500




Asbury Park is a three bedroom, two and a half bathroom, two-story, single family home for your Sims on a 30x40 Lot.
Inside you will find:
- Open concept floor plan with great room, breakfast area, and kitchen all attached.
- Two-story great room and foyer.
- Formal dining room.
- First floor master bedroom with attached bath and study.
- Three bedrooms.
- A combination of traditional and contemporary furnishings.
- Two-car garage.
Outside you will find:
- Driveway that fits two cars.
- Colorful landscaping.
- Furnished back patio area
*** Download Instructions: ***
This home comes in three different exteriors:
Option 1 - Green Siding and Brick with Green Shutters
Option 2 - Light Green Siding, Brick, and Stone with Brown Shutters.
Option 3 - Tan Siding and Brick with Green Shutters
The prices below will be approximate.
Lot Size: 3x4
Lot Price: 77000 Furn. / 48000
|
Asbury Park - Option 3.Sims3Pack.zip
Download
Uploaded: 10th Oct 2009, 1.85 MB.
532 downloads.
|
||||||||
|
Asbury Park - Option 2.Sims3Pack.zip
Download
Uploaded: 10th Oct 2009, 2.46 MB.
450 downloads.
|
||||||||
|
Asbury Park - Option 1.Sims3Pack.zip
Download
Uploaded: 10th Oct 2009, 1.87 MB.
677 downloads.
|
||||||||
| For a detailed look at individual files, see the Information tab. | ||||||||
Install Instructions
1. Click the file listed on the Files tab to download the file to your computer.
2. Extract the zip, rar, or 7z file.
2. Select the .sims3pack file you got from extracting.
3. Cut and paste it into your Documents\Electronic Arts\The Sims 3\Downloads folder. If you do not have this folder yet, it is recommended that you open the game and then close it again so that this folder will be automatically created. Then you can place the .sims3pack into your Downloads folder.
5. Load the game's Launcher, and click on the Downloads tab. Select the house icon, find the lot in the list, and tick the box next to it. Then press the Install button below the list.
6. Wait for the installer to load, and it will install the lot to the game. You will get a message letting you know when it's done.
7. Run the game, and find your lot in Edit Town, in the premade lots bin.
Extracting from RAR, ZIP, or 7z: You will need a special program for this. For Windows, we recommend 7-Zip and for Mac OSX, we recommend Keka. Both are free and safe to use.
Need more help?
If you need more info, see Game Help:Installing TS3 Packswiki for a full, detailed step-by-step guide!
Loading comments, please wait...
Uploaded: 10th Oct 2009 at 6:47 AM
-
by jcperk 17th Aug 2009 at 9:48pm
 2
4.8k
6
2
4.8k
6
-
by jcperk 23rd Aug 2009 at 6:06am
 1
4.5k
2
1
4.5k
2
-
by plasticbox 27th Aug 2014 at 12:23am
 13
15.9k
69
13
15.9k
69
-
by plasticbox 30th Aug 2014 at 1:36pm
 4
13.2k
51
4
13.2k
51
-
by plasticbox 30th Aug 2014 at 3:02pm
 20
20.1k
109
20
20.1k
109
-
by plasticbox 5th Sep 2014 at 12:20am
 6
11.8k
59
6
11.8k
59
-
by plasticbox 2nd Oct 2014 at 2:49am
 7
11.8k
54
7
11.8k
54
-
by SombreroGuy 24th Jul 2017 at 5:05am
 +20 packs
8.1k 19
+20 packs
8.1k 19 World Adventures
World Adventures
 High-End Loft Stuff
High-End Loft Stuff
 Ambitions
Ambitions
 Fast Lane Stuff
Fast Lane Stuff
 Late Night
Late Night
 Outdoor Living Stuff
Outdoor Living Stuff
 Generations
Generations
 Town Life Stuff
Town Life Stuff
 Master Suite Stuff
Master Suite Stuff
 Pets
Pets
 Katy Perry Stuff
Katy Perry Stuff
 Showtime
Showtime
 Diesel Stuff
Diesel Stuff
 Supernatural
Supernatural
 70s, 80s and 90s Stuff
70s, 80s and 90s Stuff
 Seasons
Seasons
 Movie Stuff
Movie Stuff
 University Life
University Life
 Island Paradise
Island Paradise
 Into the Future
Into the Future
-
Parker Place - Part 2 - 3BR 2.5BA
by jcperk 7th Jul 2009 at 7:59pm
This is a three bedroom, two and a half bathroom, two-story, single more...
 1
4.7k
1
1
4.7k
1
-
1903 Radford Design No. 136, 3BR 1.5BA
by jcperk 20th Jun 2009 at 7:18am
Radford Design No. more...
 1
3.9k
2
1
3.9k
2
-
BEST Value Collection Part 5 - 4BR 2BA for under 41K!!!
by jcperk 23rd Aug 2009 at 8:40pm
This is a four bedroom, two bathroom, two-story, single more...
 2
6.1k
4
2
6.1k
4
-
Bradford Bungalow - 3BR 2.5BA (New Urban Classics Collection)
by jcperk 23rd Jun 2009 at 5:16am
This is a three bedroom, two and a half bathroom, single-story, single more...
 5
8.1k
7
5
8.1k
7
-
Fariss Cottage - 3BR 2BA (New Urban Classics Collection)
by jcperk 22nd Jun 2009 at 7:35am
This is a modest three bedroom, two bathroom, single-story, single family home more...
 3
11.7k
9
3
11.7k
9
-
BEST Value Collection Part 4 - 1BR 1BA for under 20K!!!
by jcperk 23rd Aug 2009 at 8:39pm
This is a one bedroom, one bathroom, more...
 1
4k
1
1
4k
1
About Me
Enjoy!

 Sign in to Mod The Sims
Sign in to Mod The Sims Asbury Park - 3BR 2.5BA - A Family Home
Asbury Park - 3BR 2.5BA - A Family Home










