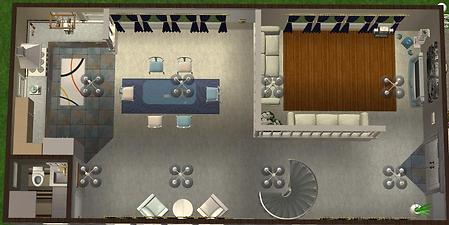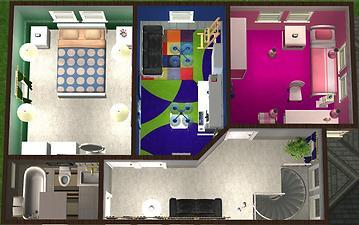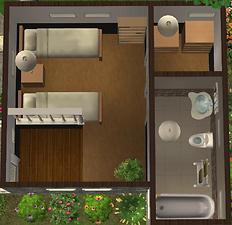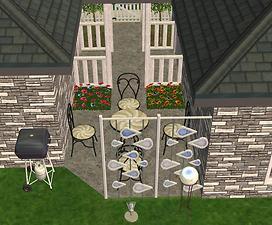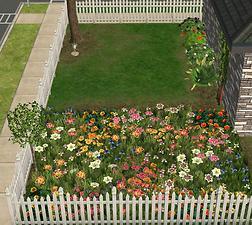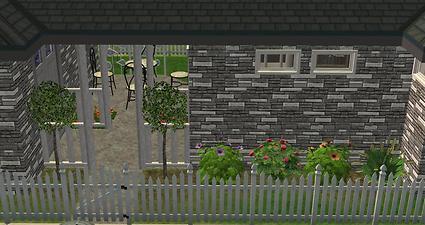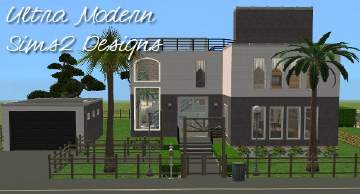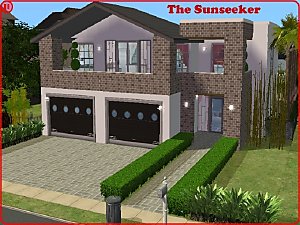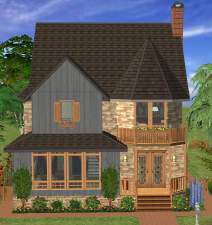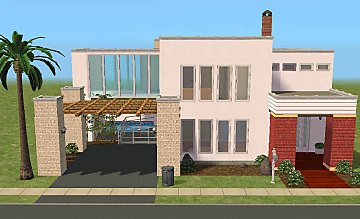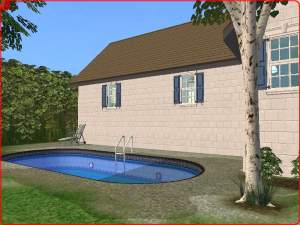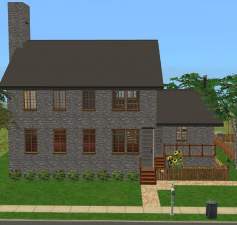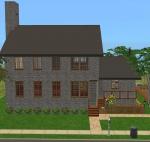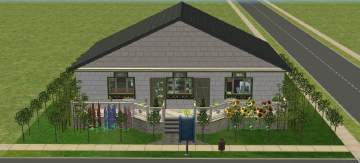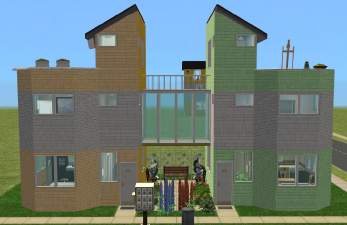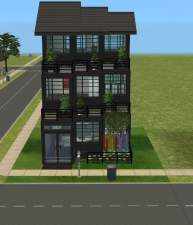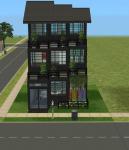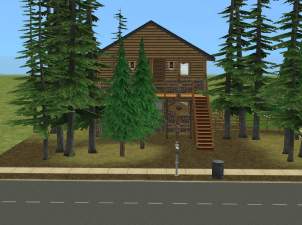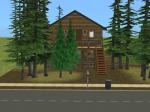 The Canden, Modern Family Home
The Canden, Modern Family Home

The Canden, Street Veiw.jpg - width=1130 height=418

The Canden, first floor.jpg - width=1070 height=536

The Canden, second floor.jpg - width=1064 height=667

Guesthouse.jpg - width=763 height=739

Patio.jpg - width=859 height=711

Garden.jpg - width=754 height=672

Breezeway.jpg - width=1044 height=553

Entry to the house and guesthouse is thourgh a lovely breezeway that connects the two and provides shelter for rain or snowstorms, to the left is the main house which is what we will tour for now!
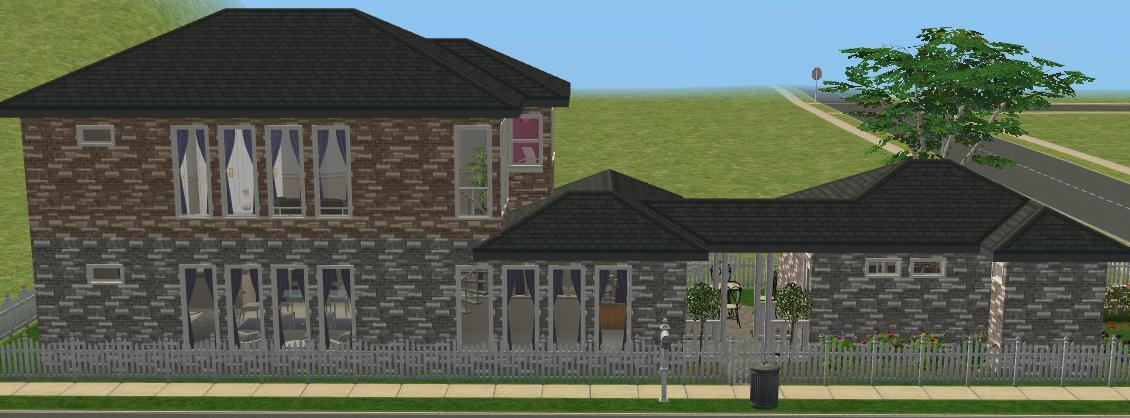
As soon as you enter the house, be sure to wipe your feet on the slate tiled entryway to make sure you dont track mud in, to the left of the entry way is the living room with a hardwood rug which is a innovation at how rugs should be seen.Beyond the living room is the dining area complete with runner for the table, the stairs up with a small sitting nook next to them and at the back the large open kitchen with plenty of storage space and a small half-bath for vistors or in case your sims need it right then and there, Now on to the second floor!
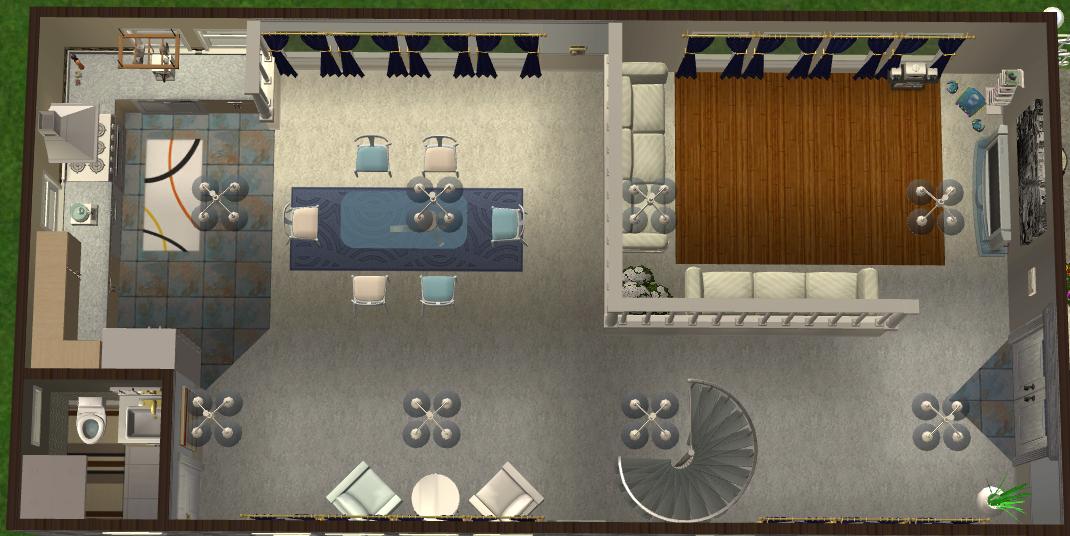
At the landing for the second floor there's a small nook which is perfect for a plant and a door which leads to what is currently set up as a teenage daugther's room, back out in the hallway we have a small sitting area with the door leading into the second bedroom which is right now a office but can easily be changed back to a bedroom for a growing family.The room to the left of the office is the master bedroom, decked out with a dressing area and one large side window for views of the yard and then we have the main bathroom which serves all three bedroom's but even then it's still nicely done, Now lets go see the guesthouse and wrap up this tour shall we?
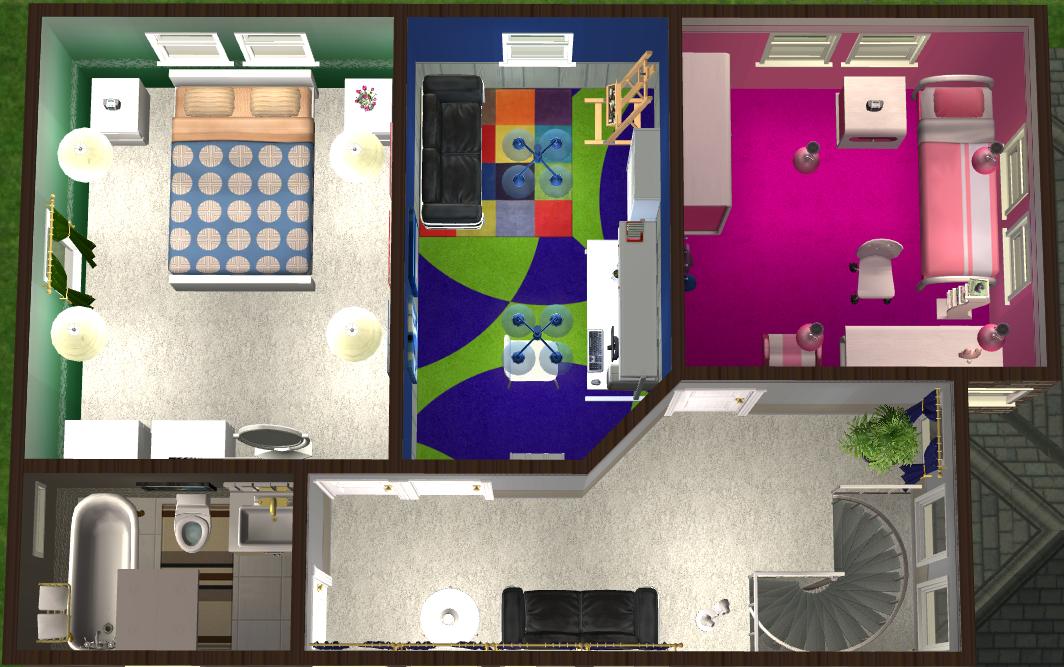
To the right of the breezeway is the entry into a small guesthouse with two beds, a private bathroom and there own closet which is perfect for familys that love to have family over for the holiday's or just for the weekends!
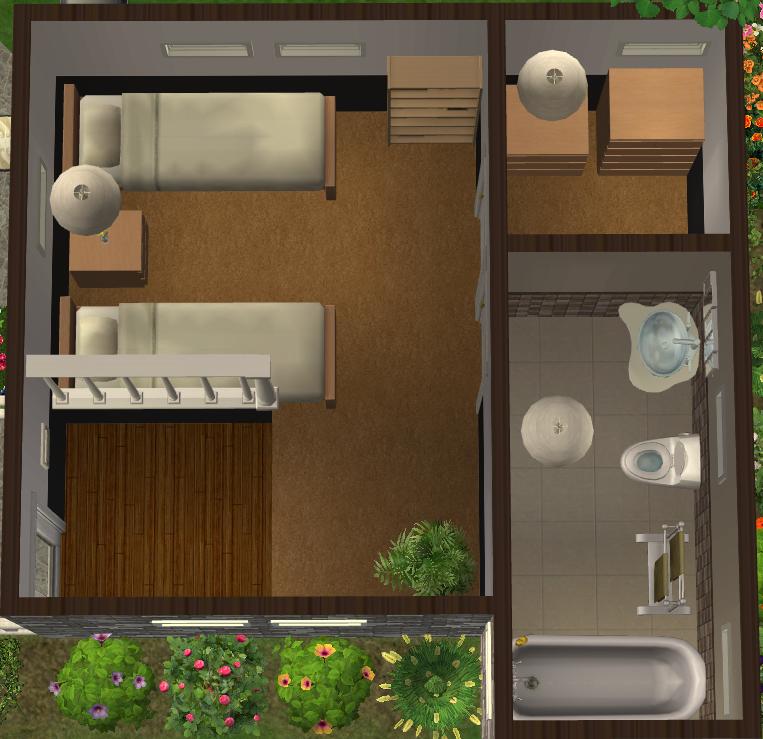
Now the house also has the remants of a field of wildflowers as a garden, and a patio with outdoor dining space, all of which comes fully furnished for the semi-high price of $93,057!All of this is offered to you by the T.Holder Architecture & Real Estate Firm.
Please let me know if there's any problems with the lot and i'll try to fix them, till next time T.Holder signing out!
Lot Size: 3x1
Lot Price: 93.057
Custom Content Included:
- Surfaco Cabinet by CTNutmegger
- Grey Wall of Firplace by sarah*rose
- Grey with White Wall of Fireplace by sarah*rose
- Light Brown with Cream Wall of Fireplace by sarah*rose
Additional Credits:
All of those who gave feedback to the house, And of course the lovely custom content creators who made the cc i used for this house!And to all my friends i'm makeing on here ^^
|
The Canden.rar
Download
Uploaded: 11th Nov 2009, 544.1 KB.
142 downloads.
|
||||||||
| For a detailed look at individual files, see the Information tab. | ||||||||
Install Instructions
1. Download: Click the download link to save the .rar or .zip file(s) to your computer.
2. Extract the zip, rar, or 7z file.
3. Install: Double-click on the .sims2pack file to install its contents to your game. The files will automatically be installed to the proper location(s).
- You may want to use the Sims2Pack Clean Installer instead of the game's installer, which will let you install sims and pets which may otherwise give errors about needing expansion packs. It also lets you choose what included content to install. Do NOT use Clean Installer to get around this error with lots and houses as that can cause your game to crash when attempting to use that lot. Get S2PCI here: Clean Installer Official Site.
- For a full, complete guide to downloading complete with pictures and more information, see: Game Help: Downloading for Fracking Idiots.
- Custom content not showing up in the game? See: Game Help: Getting Custom Content to Show Up.
Loading comments, please wait...
Uploaded: 11th Nov 2009 at 11:04 PM
-
by richardj52 2nd Jun 2007 at 4:06pm
 +4 packs
3.9k
+4 packs
3.9k Nightlife
Nightlife
 Open for Business
Open for Business
 Pets
Pets
 Seasons
Seasons
-
Modern Family Home - Almost No CC! :P
by sarah*rose 22nd Jan 2009 at 3:24am
 +9 packs
3 6.5k 5
+9 packs
3 6.5k 5 University
University
 Nightlife
Nightlife
 Open for Business
Open for Business
 Pets
Pets
 Seasons
Seasons
 Kitchen & Bath
Kitchen & Bath
 Bon Voyage
Bon Voyage
 Ikea Home
Ikea Home
 Mansion and Garden
Mansion and Garden
-
by kim-simpearls updated 13th Mar 2009 at 11:38pm
 +10 packs
1 6.6k 2
+10 packs
1 6.6k 2 Happy Holiday
Happy Holiday
 Family Fun
Family Fun
 University
University
 Glamour Life
Glamour Life
 Nightlife
Nightlife
 Celebration
Celebration
 Open for Business
Open for Business
 Pets
Pets
 Seasons
Seasons
 Bon Voyage
Bon Voyage
-
Sweet Suburbia #3: 4bed/3bath family home
by ruthless_kk updated 5th Apr 2009 at 1:35am
 +7 packs
10 13.6k 20
+7 packs
10 13.6k 20 University
University
 Nightlife
Nightlife
 Open for Business
Open for Business
 Seasons
Seasons
 Free Time
Free Time
 Ikea Home
Ikea Home
 Mansion and Garden
Mansion and Garden
-
Victorian Eclectic Family Home
by Saturnfly 11th May 2011 at 1:14pm
 +9 packs
5 20k 22
+9 packs
5 20k 22 University
University
 Nightlife
Nightlife
 Open for Business
Open for Business
 Pets
Pets
 Seasons
Seasons
 Bon Voyage
Bon Voyage
 Free Time
Free Time
 Ikea Home
Ikea Home
 Apartment Life
Apartment Life
-
Compact Modern Family Home - no CC
by TamiDoll 3rd Jun 2011 at 4:02pm
 +5 packs
13 18.2k 18
+5 packs
13 18.2k 18 University
University
 Nightlife
Nightlife
 Open for Business
Open for Business
 Pets
Pets
 Seasons
Seasons
-
by ekrubynaffit 20th May 2022 at 3:31am
 +17 packs
3 2.5k 11
+17 packs
3 2.5k 11 Happy Holiday
Happy Holiday
 Family Fun
Family Fun
 University
University
 Glamour Life
Glamour Life
 Nightlife
Nightlife
 Celebration
Celebration
 Open for Business
Open for Business
 Pets
Pets
 H&M Fashion
H&M Fashion
 Teen Style
Teen Style
 Seasons
Seasons
 Kitchen & Bath
Kitchen & Bath
 Bon Voyage
Bon Voyage
 Free Time
Free Time
 Ikea Home
Ikea Home
 Apartment Life
Apartment Life
 Mansion and Garden
Mansion and Garden
-
by TaylorGuy 11th Feb 2010 at 12:22am
The Townshion Coffee Shop Family would like to welcome you to there newest Cafe, opening in Spenver*! more...
 +16 packs
2 13.4k 3
+16 packs
2 13.4k 3 Family Fun
Family Fun
 University
University
 Glamour Life
Glamour Life
 Nightlife
Nightlife
 Celebration
Celebration
 Open for Business
Open for Business
 Pets
Pets
 H&M Fashion
H&M Fashion
 Teen Style
Teen Style
 Seasons
Seasons
 Kitchen & Bath
Kitchen & Bath
 Bon Voyage
Bon Voyage
 Free Time
Free Time
 Ikea Home
Ikea Home
 Apartment Life
Apartment Life
 Mansion and Garden
Mansion and Garden
-
by TaylorGuy 8th Aug 2009 at 3:20am
Built during the early 2000's these apartments quickly become the most wanted apartments in the city, Causeing bidding wars to more...
 +14 packs
9 15.2k 3
+14 packs
9 15.2k 3 Family Fun
Family Fun
 University
University
 Glamour Life
Glamour Life
 Nightlife
Nightlife
 Open for Business
Open for Business
 Pets
Pets
 Teen Style
Teen Style
 Seasons
Seasons
 Kitchen & Bath
Kitchen & Bath
 Bon Voyage
Bon Voyage
 Free Time
Free Time
 Ikea Home
Ikea Home
 Apartment Life
Apartment Life
 Mansion and Garden
Mansion and Garden
-
Ashes from Pattini's Past, A Converted Factory
by TaylorGuy 1st Jan 2010 at 8:41pm
Ah, Mari Clobber Shoes, still famous in the world today. more...
 +12 packs
17 18.8k 18
+12 packs
17 18.8k 18 University
University
 Glamour Life
Glamour Life
 Nightlife
Nightlife
 Open for Business
Open for Business
 Pets
Pets
 Seasons
Seasons
 Kitchen & Bath
Kitchen & Bath
 Bon Voyage
Bon Voyage
 Free Time
Free Time
 Ikea Home
Ikea Home
 Apartment Life
Apartment Life
 Mansion and Garden
Mansion and Garden
-
by TaylorGuy 13th Jul 2009 at 10:35pm
This 1790's Chalet is perfect for a family of three to four sims that love to have trees all around more...
 +17 packs
5 11.2k
+17 packs
5 11.2k Happy Holiday
Happy Holiday
 Family Fun
Family Fun
 University
University
 Glamour Life
Glamour Life
 Nightlife
Nightlife
 Celebration
Celebration
 Open for Business
Open for Business
 Pets
Pets
 H&M Fashion
H&M Fashion
 Teen Style
Teen Style
 Seasons
Seasons
 Kitchen & Bath
Kitchen & Bath
 Bon Voyage
Bon Voyage
 Free Time
Free Time
 Ikea Home
Ikea Home
 Apartment Life
Apartment Life
 Mansion and Garden
Mansion and Garden
Packs Needed
| Base Game | |
|---|---|
 | Sims 2 |
| Expansion Pack | |
|---|---|
 | University |
 | Nightlife |
 | Open for Business |
 | Pets |
 | Seasons |
 | Bon Voyage |
 | Free Time |
 | Apartment Life |
| Stuff Pack | |
|---|---|
 | Family Fun |
 | Glamour Life |
 | Celebration |
 | H&M Fashion |
 | Teen Style |
 | Kitchen & Bath |
 | Ikea Home |
 | Mansion and Garden |

 Sign in to Mod The Sims
Sign in to Mod The Sims