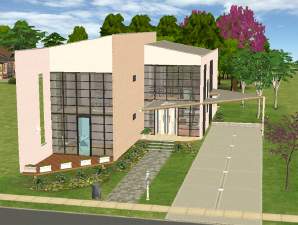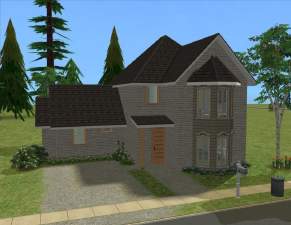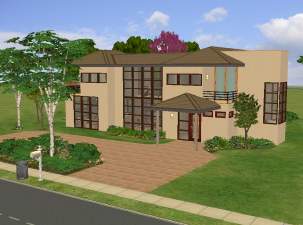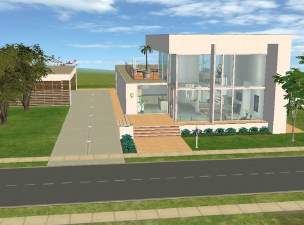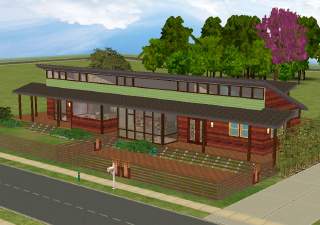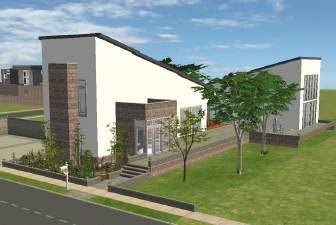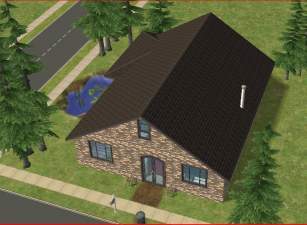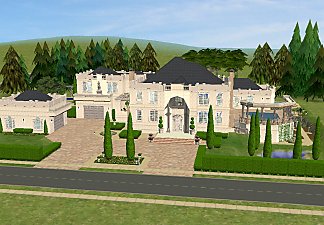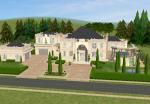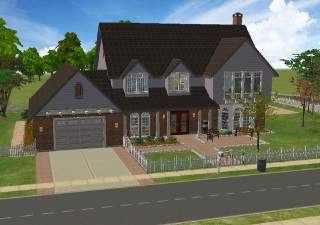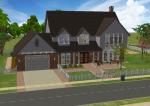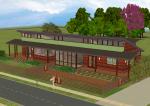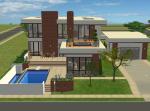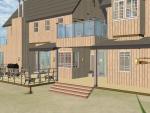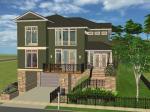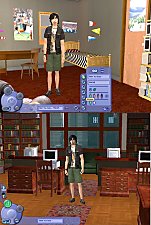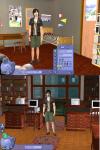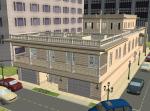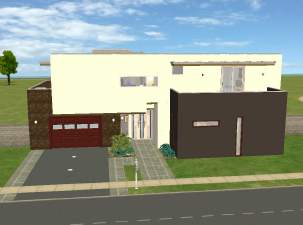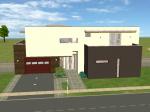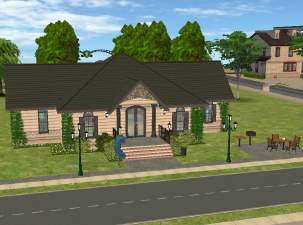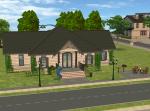 Architectural Plan #457-2
Architectural Plan #457-2

Front-close.jpg - width=802 height=612

1st-floor-plan.jpg - width=861 height=558

Entry-Den.jpg - width=826 height=612

Kitchen-Dining.jpg - width=826 height=612

2nd-floor-landing.jpg - width=826 height=612

Front.jpg - width=810 height=612

Rear.jpg - width=819 height=612

2nd-floor-plan.jpg - width=911 height=558
Continuing with my SGM (sustainable, green, modern) exploration, this is another houseplan from architect, Rinka D'Monte, Architectural Plan #457-2. What struck me was the amount of window area to the house. Views would be stunning depending on the property area and make sure it wasn't facing E-W direction to keep sun exposure to a minimum. This lot is everything I like in a home; clean, simple, open, modern. I hope you enjoy it.
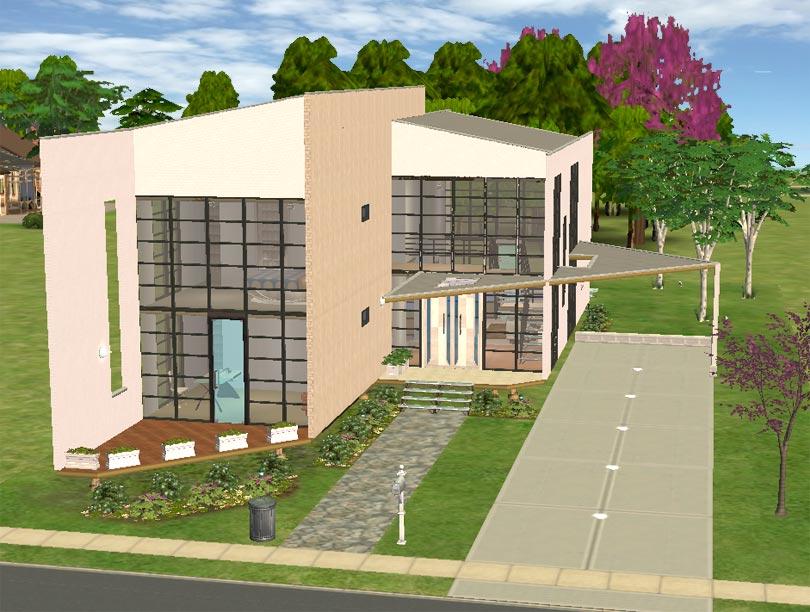
Amenities Include:
- 2 bedrooms (3 if you lose the office on the first floor)
- 3 bathrooms
- open floor plan
- luxurious landscaping
- large backyard... room to grow
Objects Used but NOT Included:
- "Arizona Coffee Table" by Holy Simoly
- "Arizona Coffee Table - white recolor by Holy Simoly
NOTES:
- The dining room table and chairs were placed using the "boolprop snapobjectstogrid false" cheat. They are usable, however, moving or replacing them may be problematic if you want to replace them.
- I've included the recolors for this lot in a separate file - "457-2 - REC"
I appreciate the support and would love to hear any feedback. Thank you for stopping by.
Lot Size: 2x4
Lot Price: $86,810
Custom Content Included:
- Upright Column Corner Version - white recolor by HugeLunatic
- Fallingwater” Full-length window2 - black frame by stonetower
- Edge Smoother Gray by Ailias
- UpRite Column Corner Version by HugeLunatic
- Pastel Blue Glass Tile by Neveah223
- "Fallingwater" Full-length window#2 by stonetower
- Terracotta1 'EasyLiving' by Frillen
- No. UL08 | Howard (Part of the Rolf Logan Urban Loft Collection) by Xtian
|
457-2 - REC.zip
Download
Uploaded: 16th Jul 2010, 26.8 KB.
683 downloads.
|
||||||||
|
457-2.zip
Download
Uploaded: 16th Jul 2010, 1.23 MB.
1,065 downloads.
|
||||||||
| For a detailed look at individual files, see the Information tab. | ||||||||
Install Instructions
1. Download: Click the download link to save the .rar or .zip file(s) to your computer.
2. Extract the zip, rar, or 7z file.
3. Install: Double-click on the .sims2pack file to install its contents to your game. The files will automatically be installed to the proper location(s).
- You may want to use the Sims2Pack Clean Installer instead of the game's installer, which will let you install sims and pets which may otherwise give errors about needing expansion packs. It also lets you choose what included content to install. Do NOT use Clean Installer to get around this error with lots and houses as that can cause your game to crash when attempting to use that lot. Get S2PCI here: Clean Installer Official Site.
- For a full, complete guide to downloading complete with pictures and more information, see: Game Help: Downloading for Fracking Idiots.
- Custom content not showing up in the game? See: Game Help: Getting Custom Content to Show Up.
Loading comments, please wait...
Uploaded: 16th Jul 2010 at 6:07 PM
Updated: 18th Jul 2010 at 2:19 AM by fanseelamb - fixing thumbnail
#modern, #green, #modular, #sustainable
-
by sarah*rose 14th Oct 2008 at 5:28am
 +7 packs
3 4.7k 3
+7 packs
3 4.7k 3 University
University
 Nightlife
Nightlife
 Open for Business
Open for Business
 Pets
Pets
 Seasons
Seasons
 Kitchen & Bath
Kitchen & Bath
 Ikea Home
Ikea Home
-
2 Storey Starter Home for 4 Sims
by sarah*rose 28th Aug 2009 at 1:17am
 +11 packs
1 5.3k 2
+11 packs
1 5.3k 2 University
University
 Nightlife
Nightlife
 Open for Business
Open for Business
 Pets
Pets
 Seasons
Seasons
 Kitchen & Bath
Kitchen & Bath
 Bon Voyage
Bon Voyage
 Free Time
Free Time
 Ikea Home
Ikea Home
 Apartment Life
Apartment Life
 Mansion and Garden
Mansion and Garden
-
by ekrubynaffit 13th Oct 2015 at 1:03am
 +17 packs
7 6.7k 11
+17 packs
7 6.7k 11 Happy Holiday
Happy Holiday
 Family Fun
Family Fun
 University
University
 Glamour Life
Glamour Life
 Nightlife
Nightlife
 Celebration
Celebration
 Open for Business
Open for Business
 Pets
Pets
 H&M Fashion
H&M Fashion
 Teen Style
Teen Style
 Seasons
Seasons
 Kitchen & Bath
Kitchen & Bath
 Bon Voyage
Bon Voyage
 Free Time
Free Time
 Ikea Home
Ikea Home
 Apartment Life
Apartment Life
 Mansion and Garden
Mansion and Garden
-
by Sims2BuilderNoCC 14th Nov 2021 at 2:03pm
 +17 packs
2 2.9k 5
+17 packs
2 2.9k 5 Happy Holiday
Happy Holiday
 Family Fun
Family Fun
 University
University
 Glamour Life
Glamour Life
 Nightlife
Nightlife
 Celebration
Celebration
 Open for Business
Open for Business
 Pets
Pets
 H&M Fashion
H&M Fashion
 Teen Style
Teen Style
 Seasons
Seasons
 Kitchen & Bath
Kitchen & Bath
 Bon Voyage
Bon Voyage
 Free Time
Free Time
 Ikea Home
Ikea Home
 Apartment Life
Apartment Life
 Mansion and Garden
Mansion and Garden
-
Did someone say YACAS screens!
by ejnarts1 26th Feb 2009 at 7:37pm
The title says it all. more...
 +6 packs
8 9.3k 7
+6 packs
8 9.3k 7 Family Fun
Family Fun
 University
University
 Glamour Life
Glamour Life
 Nightlife
Nightlife
 Open for Business
Open for Business
 Bon Voyage
Bon Voyage
Packs Needed
| Base Game | |
|---|---|
 | Sims 2 |
| Expansion Pack | |
|---|---|
 | University |
 | Nightlife |
 | Open for Business |
 | Pets |
 | Seasons |
 | Bon Voyage |
| Stuff Pack | |
|---|---|
 | Family Fun |
 | Glamour Life |

 Sign in to Mod The Sims
Sign in to Mod The Sims Architectural Plan #457-2
Architectural Plan #457-2




