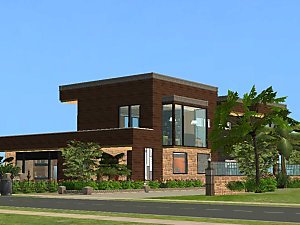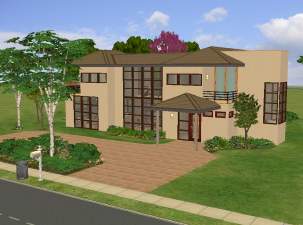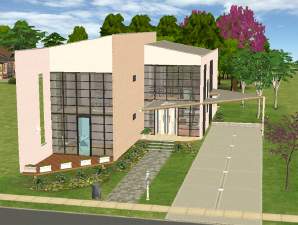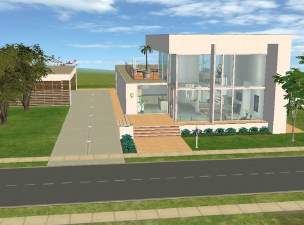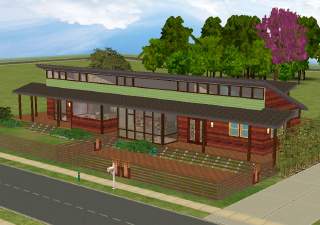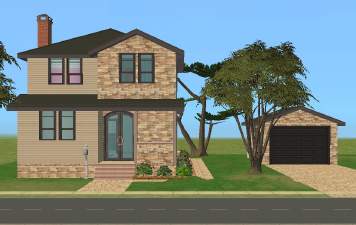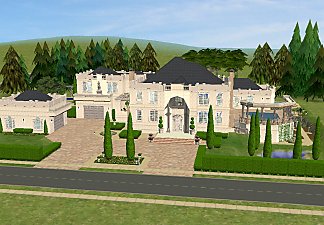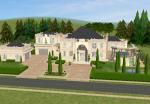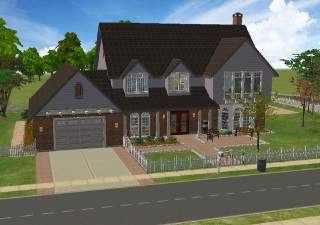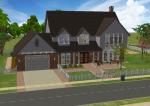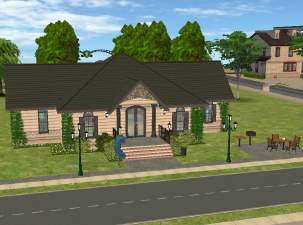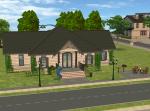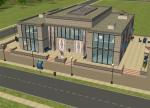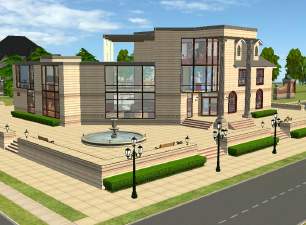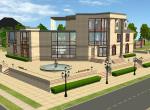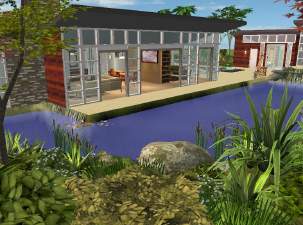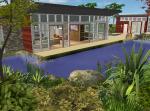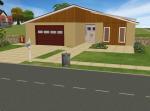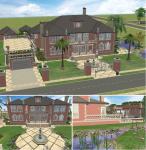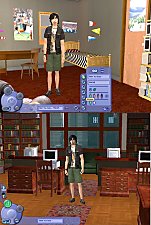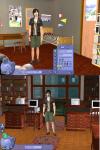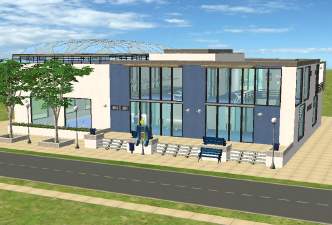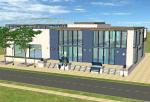 Rustic Modnernism
Rustic Modnernism

Front.jpg - width=913 height=612

Plan-view.jpg - width=975 height=612

Den.jpg - width=897 height=612

Dining-2.jpg - width=906 height=612

Kitchen-2.jpg - width=912 height=612

Outdoor-Lounge-2.jpg - width=894 height=612

Interior-montage.jpg - width=878 height=612

Exterior-montage.jpg - width=871 height=612
Yet another Pleasantville (yes, "ville") lot. It's actually a couple years old... been sitting in there waiting for it's day out. I was inspired by the elongated roof of an original houseplan. I hope you enjoy it.
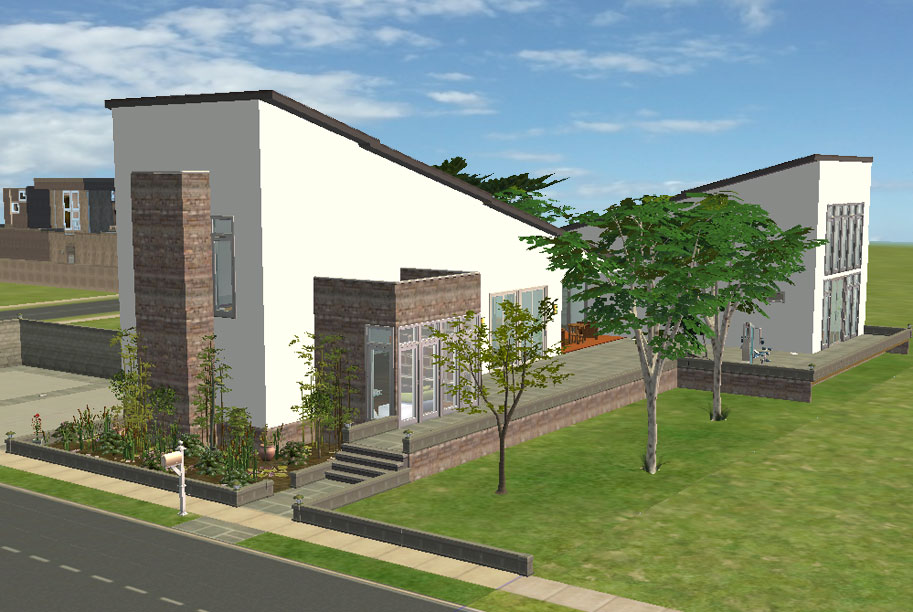
Amenities Include:
- 3 bedrooms
- 3.5 bathrooms
- side by side driveway
- large, open floorplan
- dining for 8 Sims
- outdoor lounge
- spacious patio areas
- outdoor garden with sitting area and fire pit.
NOTES:
For aesthetic purposes when you first place the lot you may want to replace the missing driveway tiles (Sid's Cement Flooring) on the left side drive (I used a driveway extension piece so cars won't get blocked by each other coming and going).
I appreciate you stopping by. Comments and Thanks are always appreciated.
Lot Size: 3x5
Lot Price: $181,801
Custom Content Included:
- Eric's Dark Floor by lara9taylor
- Polished Floorboards in Hardwood by Holy Simoly
- Grey Glass Tile by Neveah223
|
Rustic Modernism.zip
Download
Uploaded: 25th Oct 2010, 1.50 MB.
1,396 downloads.
|
||||||||
| For a detailed look at individual files, see the Information tab. | ||||||||
Install Instructions
1. Download: Click the download link to save the .rar or .zip file(s) to your computer.
2. Extract the zip, rar, or 7z file.
3. Install: Double-click on the .sims2pack file to install its contents to your game. The files will automatically be installed to the proper location(s).
- You may want to use the Sims2Pack Clean Installer instead of the game's installer, which will let you install sims and pets which may otherwise give errors about needing expansion packs. It also lets you choose what included content to install. Do NOT use Clean Installer to get around this error with lots and houses as that can cause your game to crash when attempting to use that lot. Get S2PCI here: Clean Installer Official Site.
- For a full, complete guide to downloading complete with pictures and more information, see: Game Help: Downloading for Fracking Idiots.
- Custom content not showing up in the game? See: Game Help: Getting Custom Content to Show Up.
Loading comments, please wait...
Uploaded: 25th Oct 2010 at 3:56 PM
Updated: 25th Oct 2010 at 5:27 PM
- Contemporarily Mediterranean
- The Modestly Minimalist Modern - No CC
- A Cabin Modern
-
by shaggy_lette1185 28th Jan 2012 at 3:00pm
 +11 packs
4 10.8k 5
+11 packs
4 10.8k 5 Family Fun
Family Fun
 University
University
 Nightlife
Nightlife
 Celebration
Celebration
 Open for Business
Open for Business
 Pets
Pets
 H&M Fashion
H&M Fashion
 Teen Style
Teen Style
 Kitchen & Bath
Kitchen & Bath
 Ikea Home
Ikea Home
 Mansion and Garden
Mansion and Garden
-
by triciamanly 27th Oct 2013 at 2:50pm
 18
22.7k
64
18
22.7k
64
-
by triciamanly 19th Nov 2013 at 2:09pm
 17
23.6k
71
17
23.6k
71
-
Did someone say YACAS screens!
by ejnarts1 26th Feb 2009 at 7:37pm
The title says it all. more...
 +6 packs
8 9.3k 7
+6 packs
8 9.3k 7 Family Fun
Family Fun
 University
University
 Glamour Life
Glamour Life
 Nightlife
Nightlife
 Open for Business
Open for Business
 Bon Voyage
Bon Voyage
-
La Tour Aquatic & Fitness Center
by ejnarts1 8th Jan 2010 at 9:46am
La Tour Aquatic & Fitness Center This would be building 2 in my self proclaimed "makeover Acadamie La more...
 +8 packs
7 20.2k 17
+8 packs
7 20.2k 17 Family Fun
Family Fun
 University
University
 Glamour Life
Glamour Life
 Nightlife
Nightlife
 Open for Business
Open for Business
 Pets
Pets
 Seasons
Seasons
 Bon Voyage
Bon Voyage
Packs Needed
| Base Game | |
|---|---|
 | Sims 2 |
| Expansion Pack | |
|---|---|
 | University |
 | Nightlife |
 | Open for Business |
 | Pets |
 | Seasons |
 | Bon Voyage |
| Stuff Pack | |
|---|---|
 | Family Fun |
 | Glamour Life |

 Sign in to Mod The Sims
Sign in to Mod The Sims Rustic Modnernism
Rustic Modnernism







