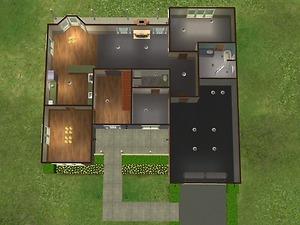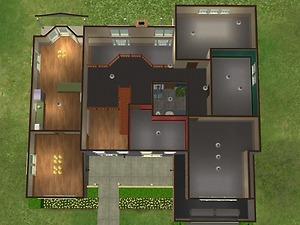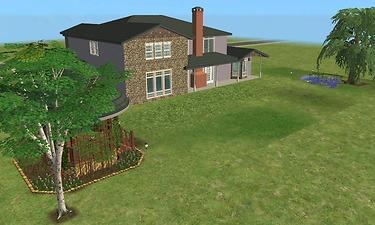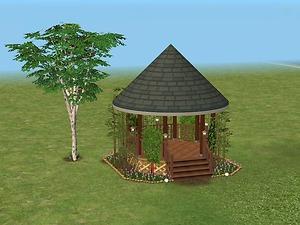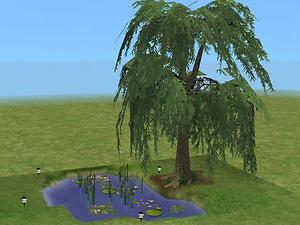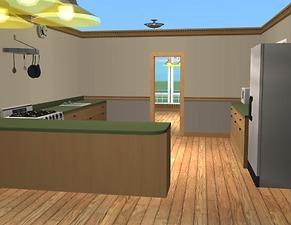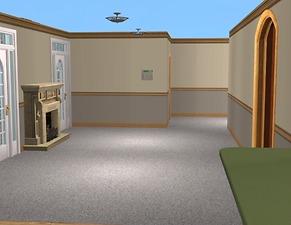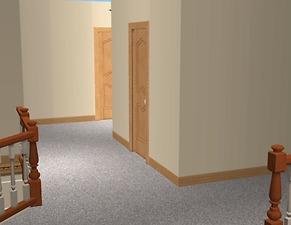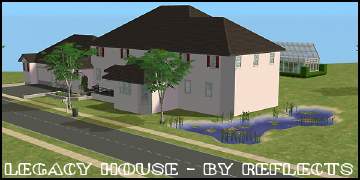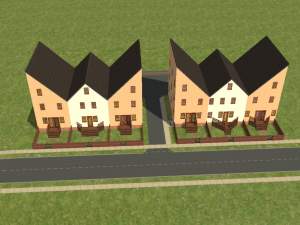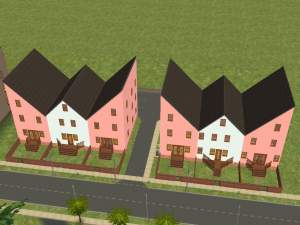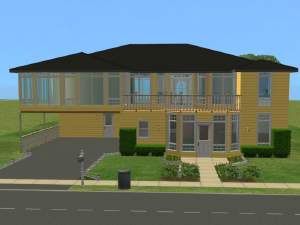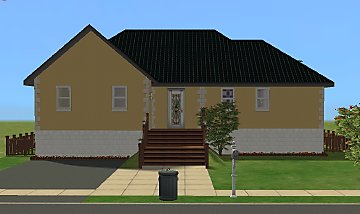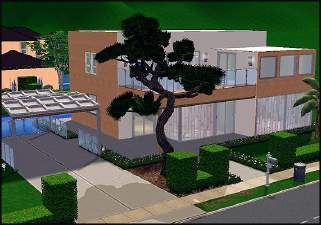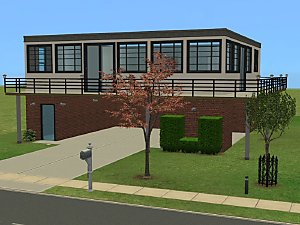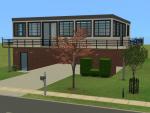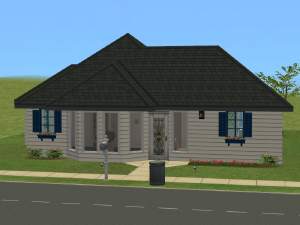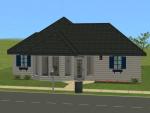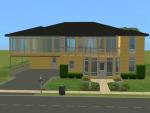 57 Fancy Digs Ave.
57 Fancy Digs Ave.

57FancyDigsAve_01.jpg - width=1000 height=600

57FancyDigsAve_06.jpg - width=800 height=600

57FancyDigsAve_05.jpg - width=800 height=600

57FancyDigsAve_04.jpg - width=1000 height=600

57FancyDigsAve_02.jpg - width=800 height=600

57FancyDigsAve_03.jpg - width=800 height=600

57FancyDigsAve_07.jpg - width=575 height=445

57FancyDigsAve_08.jpg - width=575 height=445

57FancyDigsAve_09.jpg - width=575 height=445
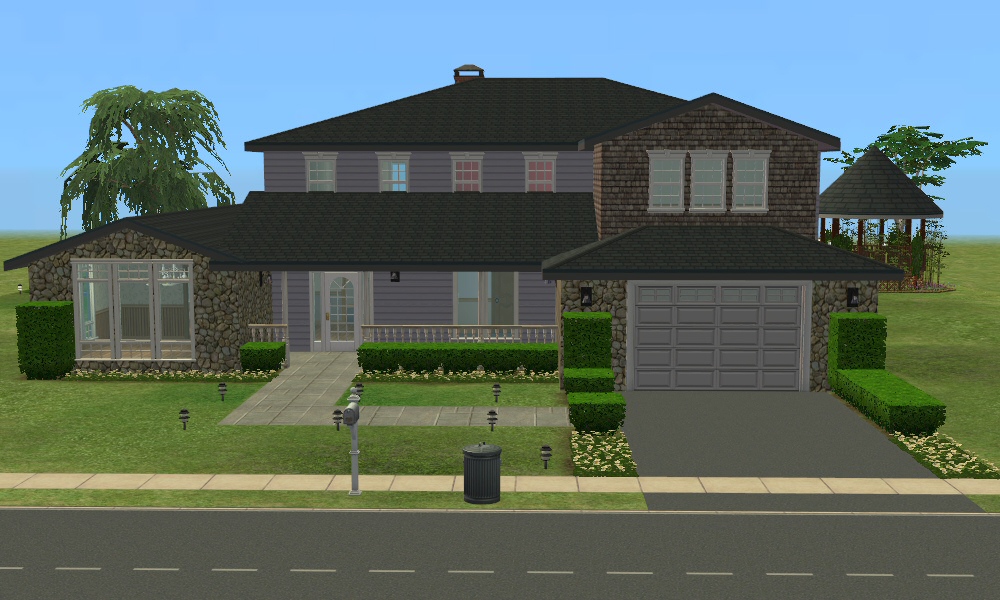
Welcome to fancy living! As you can see, the yard is landscaped. In back you will find a pond and a gazebo, as well as plenty of space to expand, or put in a pool or greenhouse!
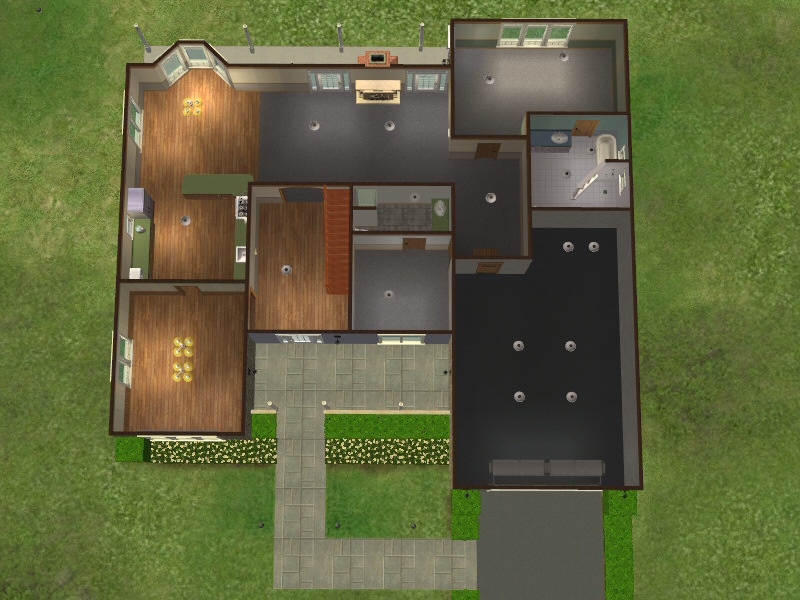
Here we see the first floor layout. As you can see, the garage has a nice space at the back for exercise equipment or crafting benches. The master suite is above the garage and has both a shower and tub. To the immediate left of the garage entrance is an in-law suite, though it can be used for pretty much anything. The foyer opens to the living room, complete with fireplace, as well as the dining room (though that can also be used for anything). Above the dining room is the kitchen, complete with bar, and a breakfast nook that shares a room with the living room.
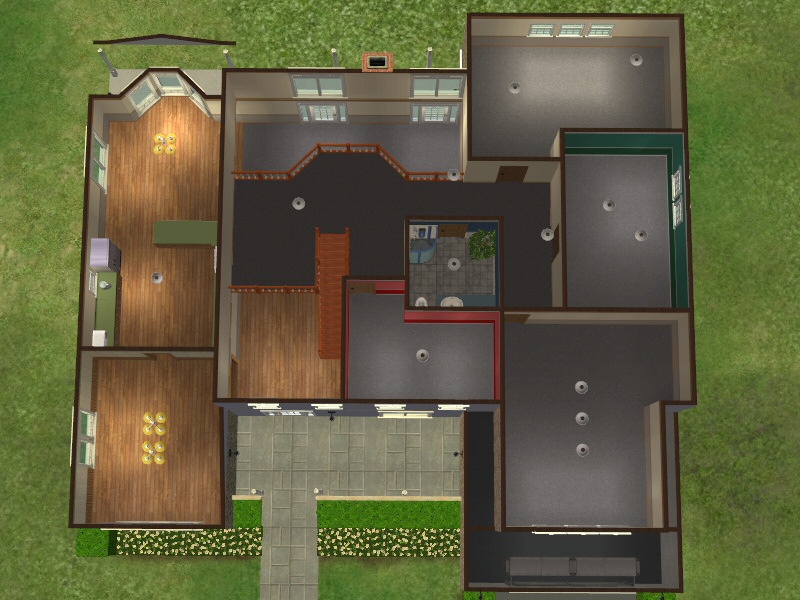
And here's the upstairs. On the left side, there's plenty of space for skilling objects, and it overlooks both the foyer and the living room, the latter with a small balcony. Also included in this design are 2 - 4 bedrooms and a hallway bathroom. The "extra" bedrooms can be used as a study, game room, or nursery, or really anything you can dream up for them.
This house is custom content free, so feel free to redecorate your little heart out! The house also comes with fixed furnishings, including lights, a phone, a fire alarm, and a fully functional, top-of-the-line security system.
Lot Size: 5x4
Lot Price: 74,038
|
57 Fancy Digs Ave..rar
Download
Uploaded: 3rd Jan 2011, 635.0 KB.
5,892 downloads.
|
||||||||
| For a detailed look at individual files, see the Information tab. | ||||||||
Install Instructions
1. Download: Click the download link to save the .rar or .zip file(s) to your computer.
2. Extract the zip, rar, or 7z file.
3. Install: Double-click on the .sims2pack file to install its contents to your game. The files will automatically be installed to the proper location(s).
- You may want to use the Sims2Pack Clean Installer instead of the game's installer, which will let you install sims and pets which may otherwise give errors about needing expansion packs. It also lets you choose what included content to install. Do NOT use Clean Installer to get around this error with lots and houses as that can cause your game to crash when attempting to use that lot. Get S2PCI here: Clean Installer Official Site.
- For a full, complete guide to downloading complete with pictures and more information, see: Game Help: Downloading for Fracking Idiots.
- Custom content not showing up in the game? See: Game Help: Getting Custom Content to Show Up.
Loading comments, please wait...
Uploaded: 3rd Jan 2011 at 3:55 PM
-
Luxury Legacy House - Furnished & Unfurnished
by akplaysthesims updated 14th Jul 2007 at 10:50pm
 +5 packs
14 38.5k 8
+5 packs
14 38.5k 8 University
University
 Nightlife
Nightlife
 Open for Business
Open for Business
 Pets
Pets
 Seasons
Seasons
-
by thelobster 5th May 2011 at 3:36pm
 +4 packs
13 18.1k 17
+4 packs
13 18.1k 17 University
University
 Nightlife
Nightlife
 Open for Business
Open for Business
 Seasons
Seasons
-
by extraayogurt 22nd Jan 2023 at 6:24pm
 +17 packs
1.9k 8
+17 packs
1.9k 8 Happy Holiday
Happy Holiday
 Family Fun
Family Fun
 University
University
 Glamour Life
Glamour Life
 Nightlife
Nightlife
 Celebration
Celebration
 Open for Business
Open for Business
 Pets
Pets
 H&M Fashion
H&M Fashion
 Teen Style
Teen Style
 Seasons
Seasons
 Kitchen & Bath
Kitchen & Bath
 Bon Voyage
Bon Voyage
 Free Time
Free Time
 Ikea Home
Ikea Home
 Apartment Life
Apartment Life
 Mansion and Garden
Mansion and Garden
-
by thelobster 7th May 2011 at 2:24pm
This converted industrial loft-style home is perfect for those artistic or modern sims out there. more...
 +4 packs
12 24.5k 38
+4 packs
12 24.5k 38 University
University
 Nightlife
Nightlife
 Open for Business
Open for Business
 Seasons
Seasons
-
by thelobster 3rd May 2011 at 3:24pm
This cozy, two bed one bath home is perfect for a small family. more...
 +4 packs
5 11.6k 5
+4 packs
5 11.6k 5 University
University
 Nightlife
Nightlife
 Open for Business
Open for Business
 Seasons
Seasons
-
by thelobster 5th May 2011 at 3:36pm
This spacious, airy, three bedroom, three bathroom home is perfect for Legacy families! more...
 +4 packs
13 18.1k 17
+4 packs
13 18.1k 17 University
University
 Nightlife
Nightlife
 Open for Business
Open for Business
 Seasons
Seasons
Packs Needed
| Base Game | |
|---|---|
 | Sims 2 |
| Expansion Pack | |
|---|---|
 | University |
 | Nightlife |
 | Open for Business |
 | Seasons |
 | Free Time |

 Sign in to Mod The Sims
Sign in to Mod The Sims 57 Fancy Digs Ave.
57 Fancy Digs Ave.
