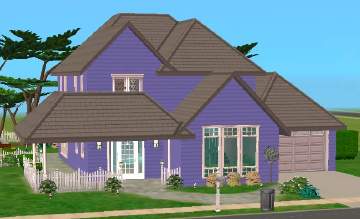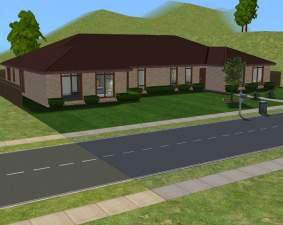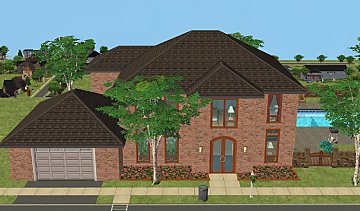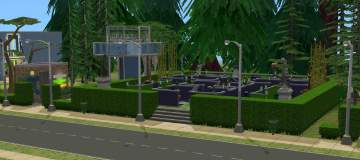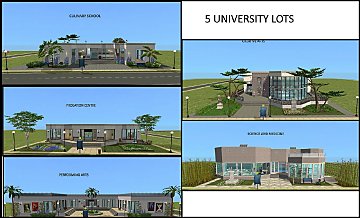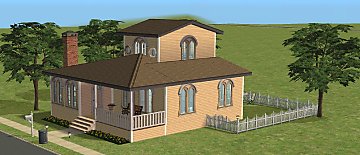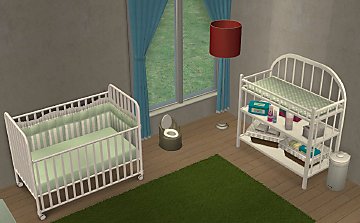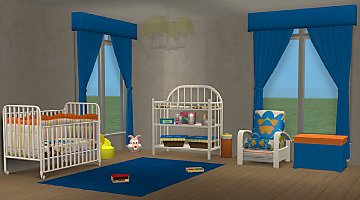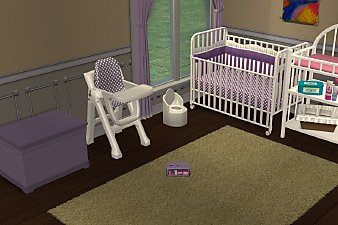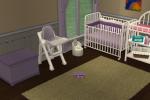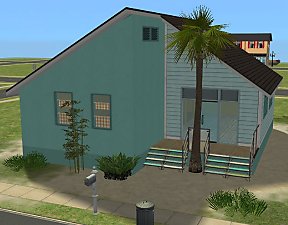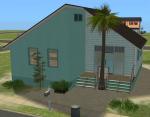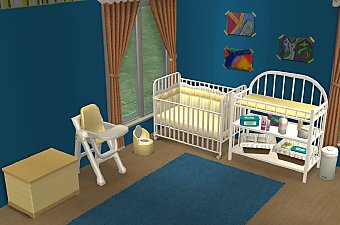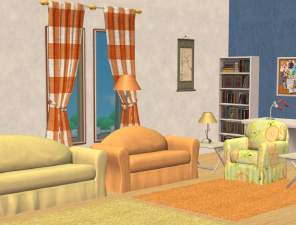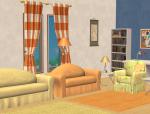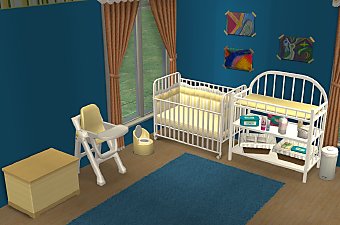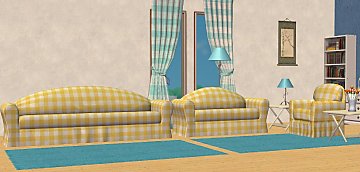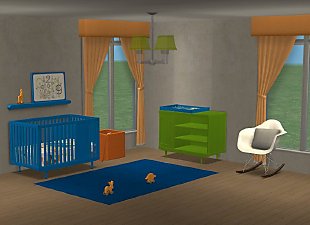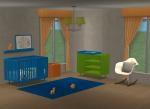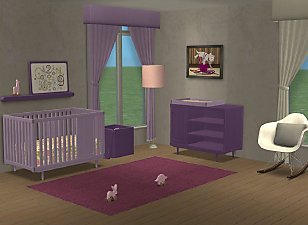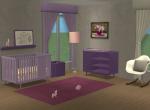 In Cognito University - The CostaLotta Maison
In Cognito University - The CostaLotta Maison

Contest-MAS-05-Home.jpg - width=1234 height=412

Contest-MAS-05-Home01-Front.jpg - width=1574 height=564

Contest-MAS-05-Home02-LvlGd.jpg - width=1332 height=1322

Contest-MAS-05-Home03-Lvl01.jpg - width=1332 height=1322

Contest-MAS-05-Home04-Granny.jpg - width=2560 height=564

Contest-MAS-05-Home05-Bed2.jpg - width=2403 height=1440

Contest-MAS-05-Home06-Bed3.jpg - width=2554 height=846

Contest-MAS-05-Home07-Bed4.jpg - width=1584 height=1440

Contest-MAS-05-Home08-Living.jpg - width=1589 height=849

Contest-MAS-05-Home09-Kitchen.jpg - width=2469 height=1347

Contest-MAS-05-Home10-Garden.jpg - width=2284 height=1291











1.This was built for Karen's Campus Constructor Contest - Round 05. As such, the lot and foundation was provided. No CC was used.
2. It was built to include in a University Hood.
3. The intended residents are science Uni students - 2 Ag Students, 1 Ethnic Studies, and 1 Computer Science Student.
4. Bus stop is Hood Deco, Pine Trees are Hood Deco.
5. Lots of AL-Shifting, Move_object on-ing, and Snap Grid Offing. All Stuff that doesn't look recognisable, or looks recognisable, but in an unusual configuration is because of this.
(eg. Curtains for wardrobe doors, Venetian blind that covers 2 tile window (3 blinds, with the middle one Snapped off, and moved into place.), Curtains in kitchen done the same way.)
6. I have all Expansion packs and all stuff packs. While the stuff packs (with the exception of Mansion&Gardens) are optional, the expansion packs are mandatory. Your game will crash if you do not have the expansion packs (and M&G). If you do not have the stuff packs, you will find differences in the decoration if you do not have them.
7. This is the residential lot of the Uni set.
Welcome to the Costa Lotta Maison. :D
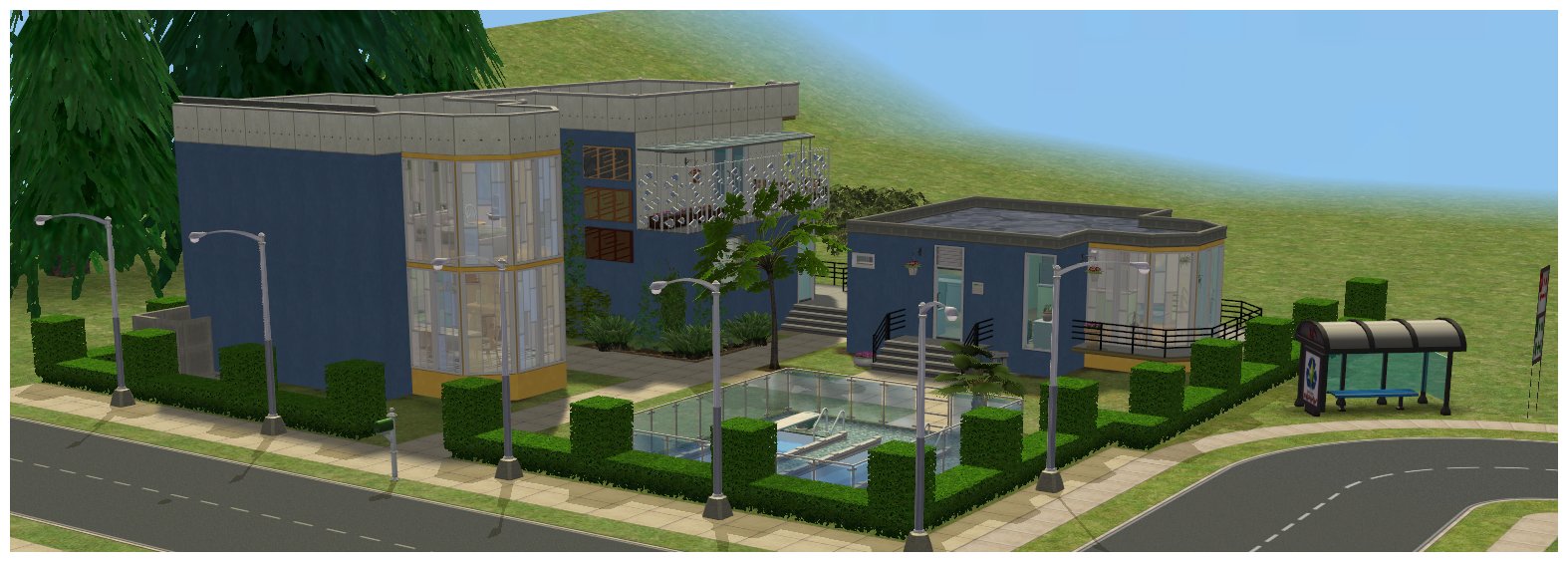
Once Home to Mia and Max Costalotta (an Irish couple that tested out OFB for me), it has been since put up for rent, when the Costalotta's won the Rosebud lottery. Students with rich families can afford to live here, or as in this case, students who club together with at least one or two rich parents can live in luxury here. The place is partially furnished, only the bedrooms were decorated by the students. Hence the reason why the Kitchen, Dining and Living rooms are fairly unusual for a student home. The lease for this property has very strict rules regarding damage to furniture, and fixtures, and the state of the garden upkeep.
The lot was too big to get an overview with one shot, so I've collaged the shots together of the home.
The 1 story building is the Granny Flat - it's a self-contained flat with kitchen, dining, living, study, bathroom and bedroom, mostly open plan.
The Ground floor of the main building contains 2 bedrooms, shared walk-in dressing room, and study hall on the Left Hand Side.
On the Right Hand Side, is the open plan Kitchen, Dining room.
The First Floor of the Left Hand Side building (above the bedrooms), is the living area. It is connected by a closed in walkway to the right hand side of the building, where the Master bedroom, Bathroom and Stairs to the Ground floor are.
There is also an external stair to the living room on the Left Hand Side, which continues up to the Roof.
The Roof is currently used only for the Solar Heating, which offsets the operating costs for keeping this place running.
The Granny Flat is occupied by an Agricultural student and one of the main chefs at 3-14. The back garden is also hers for caring of, and she's particularly pleased that it is dormant in winter - as that is when her exams are.
She pays the 2nd most amount of rent, because of her separate utilities and generally doesn't mix with the others much. We questioned her about the flat: "The things I like about the flat? "Well, it's easy access to the garden. The kitchen is actually big enough to try out a lot of new recipes, and I don't have to share the fridge with the others I like small spaces, and it's actually big enough to have a dinner party for 4, although I have to borrow 2 chairs from the main house. Things I don't like? The two downstairs neighbours are constantly coming in to use my bathroom because they don't want to use the stairs! I've tried to say no, but they jiggle up and down on the spot. I'm going to make them clean my bathroom every other week if they keep using it!"
(Note: In the Granny flat, the dresser is in the kitchen, next to the study. )
The Master bedroom is taken by another Agricultural couple who pay the most rent because of the location, size of the room, and their parents are both fairly rich. They were the ones who chose this house, and suggested to the others that they should combine their finances.
They like the walk in wardrobe, with lighting and mirrors. The overhead lamps on the bed, because it feels like one of those fancy hotels, and the fact that the bedroom is set up so one can study while the other sleeps without bothering each other. They also love the bathroom - "it's just so luxurious!" They tend to accidentally on-purpose discourage the ground floor flatmates from using it by sometimes locking the walkway door. And complain about the stairs. What they don't like? Having to share with others. They'd love to have the place to themselves. Or even kick the two Ground floor flatmates out, and convert the bedrooms to studies. But its a money thing.
This bedroom was originally an art/craft room for Mia Costalotta, with walk-in storage.
It's been redone as a bedroom now, and it belongs to the Computer Science student. He's on a scholarship, so money is pretty tight - but this was an offer too good to refuse. Things he likes - his PC is only a few steps away, and he places to store all his bits and pieces. He also likes that the window sill is large enough to have plants. The ethnic horse statue was a birthday gift from the girl next door. He REALLY likes that she's next door. :D
What he doesn't like. He doesn't like being treated like he hasn't a right to use either of the bathrooms, and he thinks the couple are snobs. He doesn't like that he can never work out which way he needs to go to get the bathroom, because of the "accidentally" locked doors. And he hates that most of the time he's expected to clean BOTH bathrooms!
The last bedroom belongs to the girl doing ethnic studies. She's primarily interested in the function of art in other cultures, and how it is expressed. Both the tapestries in her room were brought back from a trip to Tybett, which is Simasian. She's thought about putting a door with a lock on her side of the dressing room, she has a funny feeling that the guy next door has been watching her sleep. She's already decided to move out if he gets stalkerish. So far he's just friendly with a bit of a puppy-dog thing going for him.
The Living room was decorated in an Art Deco/Art Nouveau style. Well Mia and Max weren't sure what it was, but they liked it, and so what if the rug they had custom-made to look like the one from IKEA wasn't "in-period". There are TV, Stereo and a collection of Fancy Leather-bound Books. But Mia and Max's pride is the Gallery wall, and Art Deco ceiling, use Greek Key inlay. The lamps are genuine Tiffany Lightshades, and the Costalotta's have insisted on a regular 3 month inspection to make sure that none of their living room is damaged.
In the original home, the kitchen and dining areas were separated into two rooms, but Mia wanted a more open plan look, so the wall was torn down. Mia's pride is her built-in China Cabinet in the Dining room, and she loves the largeness of the kitchen - both Mia and Max enjoy cooking together so room to move in the kitchen was essential. They included a regulation in the lease that no scourers were to be used on the benches and only soap and water was to be used on the floors. (To be honest, Mia and Max Costalotta did NOT want to lease their house to a bunch of students - but they are good friends with the Main Bedroom couple's parents, and they are doing it as a favour to them. Their plan is that as soon as the couple move out, they'll evict the rest, and convert the home back into the high-class investment property for rich business couples that it should be.)
This is a collage of Garden features.
From the Bottom, Left to Right: The pool. Basically 2 lap pools, it's meant for swimming, not playing. Next to the main house there is an area for the garbage bins and composting. A Small low maintenance garden is featured at the house - with the art work by a soon-to-be-famous sculptor, who provided it in payment for using the granny flat without rent while the Costalotta's were still living there.
From the Top Left to Right - Pi which has managed to be out of shot. The balcony upstairs on the main house, which has seating to enjoy the balcony garden. Behind the Granny flat, there is a compact, but worthwhile vegetable garden with fruit trees and a chess set.
Lot Size: 4x3
Lot Price: 36,965
Additional Credits:
Karen - for her contest.
Leefishers for their "encouragement" to upload the lot.
|
ICU-Home-CostaLottaMaison.rar
| ICU-Home-CostaLottaMaison-NoCC
Download
Uploaded: 15th Apr 2014, 744.1 KB.
703 downloads.
|
||||||||
| For a detailed look at individual files, see the Information tab. | ||||||||
Install Instructions
1. Download: Click the download link to save the .rar or .zip file(s) to your computer.
2. Extract the zip, rar, or 7z file.
3. Install: Double-click on the .sims2pack file to install its contents to your game. The files will automatically be installed to the proper location(s).
- You may want to use the Sims2Pack Clean Installer instead of the game's installer, which will let you install sims and pets which may otherwise give errors about needing expansion packs. It also lets you choose what included content to install. Do NOT use Clean Installer to get around this error with lots and houses as that can cause your game to crash when attempting to use that lot. Get S2PCI here: Clean Installer Official Site.
- For a full, complete guide to downloading complete with pictures and more information, see: Game Help: Downloading for Fracking Idiots.
- Custom content not showing up in the game? See: Game Help: Getting Custom Content to Show Up.
Loading comments, please wait...
Uploaded: 15th Apr 2014 at 1:01 AM
##uni, #3br+studio, #NoCC
-
UPDATED: REQUESTED: Spacious Family Home :)
by bluvr85 updated 7th Jun 2009 at 1:08pm
 +3 packs
9 11.8k 3
+3 packs
9 11.8k 3 Nightlife
Nightlife
 Open for Business
Open for Business
 Pets
Pets
-
In Cognito University - The Hilbert-Noether Park
by celebkiriedhel 12th Apr 2014 at 7:42pm
 +10 packs
7 5.9k 6
+10 packs
7 5.9k 6 University
University
 Glamour Life
Glamour Life
 Nightlife
Nightlife
 Open for Business
Open for Business
 Pets
Pets
 Seasons
Seasons
 Bon Voyage
Bon Voyage
 Free Time
Free Time
 Apartment Life
Apartment Life
 Mansion and Garden
Mansion and Garden
-
In Cognito University - The Bob Newbie Memorial Library
by celebkiriedhel 26th Apr 2014 at 7:46pm
 +10 packs
5 6.4k 10
+10 packs
5 6.4k 10 University
University
 Nightlife
Nightlife
 Open for Business
Open for Business
 Pets
Pets
 Seasons
Seasons
 Bon Voyage
Bon Voyage
 Free Time
Free Time
 Ikea Home
Ikea Home
 Apartment Life
Apartment Life
 Mansion and Garden
Mansion and Garden
-
by RoseaMarie 28th May 2022 at 3:45am
 +17 packs
3 2.3k 6
+17 packs
3 2.3k 6 Happy Holiday
Happy Holiday
 Family Fun
Family Fun
 University
University
 Glamour Life
Glamour Life
 Nightlife
Nightlife
 Celebration
Celebration
 Open for Business
Open for Business
 Pets
Pets
 H&M Fashion
H&M Fashion
 Teen Style
Teen Style
 Seasons
Seasons
 Kitchen & Bath
Kitchen & Bath
 Bon Voyage
Bon Voyage
 Free Time
Free Time
 Ikea Home
Ikea Home
 Apartment Life
Apartment Life
 Mansion and Garden
Mansion and Garden
-
by myintermail 27th Apr 2025 at 11:12am
 +17 packs
3 806 3
+17 packs
3 806 3 Happy Holiday
Happy Holiday
 Family Fun
Family Fun
 University
University
 Glamour Life
Glamour Life
 Nightlife
Nightlife
 Celebration
Celebration
 Open for Business
Open for Business
 Pets
Pets
 H&M Fashion
H&M Fashion
 Teen Style
Teen Style
 Seasons
Seasons
 Kitchen & Bath
Kitchen & Bath
 Bon Voyage
Bon Voyage
 Free Time
Free Time
 Ikea Home
Ikea Home
 Apartment Life
Apartment Life
 Mansion and Garden
Mansion and Garden
-
by myintermail updated 3rd Nov 2025 at 6:22pm
 +17 packs
2 983 4
+17 packs
2 983 4 Happy Holiday
Happy Holiday
 Family Fun
Family Fun
 University
University
 Glamour Life
Glamour Life
 Nightlife
Nightlife
 Celebration
Celebration
 Open for Business
Open for Business
 Pets
Pets
 H&M Fashion
H&M Fashion
 Teen Style
Teen Style
 Seasons
Seasons
 Kitchen & Bath
Kitchen & Bath
 Bon Voyage
Bon Voyage
 Free Time
Free Time
 Ikea Home
Ikea Home
 Apartment Life
Apartment Life
 Mansion and Garden
Mansion and Garden
-
Toddler Month - EA Cribbing and Change Tables in MLC Palette
by celebkiriedhel 28th Jul 2014 at 7:31am
Base Game Change Table and Cribbing in MLC Palette - Plain and Polkadots. more...
 6
7.8k
29
6
7.8k
29
-
Toddler Month - EA Base Game Nursery Set - Natureskon
by celebkiriedhel 7th Sep 2014 at 5:58am
Toddler Month - EA Base Game Nursery Set - Natureskon more...
 +1 packs
1 13k 23
+1 packs
1 13k 23 Nightlife
Nightlife
-
Toddler Month - EA Pegbox in MLC Palette Themes
by celebkiriedhel 3rd Aug 2014 at 1:59am
Toddler Month - EA Pegbox in MLC Palette Themes more...
 4
5k
10
4
5k
10
-
OFB International Window Build in MLC Palette Colours
by celebkiriedhel 3rd Aug 2014 at 9:12am
OFB International Window Build in MLC Palette Colours more...
 +2 packs
7 6.1k 8
+2 packs
7 6.1k 8 Open for Business
Open for Business
 Apartment Life
Apartment Life
-
Toddler Month - EA Potties in MLC Palette
by celebkiriedhel 2nd Aug 2014 at 2:36am
EA Potties in MLC Palette Recolours Plain. more...
 5
5.1k
13
5
5.1k
13
-
Base Game Oaktowne Sofa Set in MLC Palette, Plain Linen Texture
by celebkiriedhel 25th Jun 2014 at 8:16am
Base Game Quaint Sofa Set in MLC Palette, Plain Linen Textures + 1! more...
 7
5.3k
12
7
5.3k
12
-
Toddler Month - EA High Chairs Polkadots in MLC Palette
by celebkiriedhel 29th Jul 2014 at 1:07am
Base Game High Chairs in MLC Palette with Polkadots more...
 5
6.8k
9
5
6.8k
9
-
Base Game Oaktowne Sofa Set in MLC Palette, Gingham Linen Texture
by celebkiriedhel 2nd Jul 2014 at 4:04pm
Base Game Oaktowne Sofa Set in MLC Palette, Gingham Linen Texture more...
 6
6.6k
17
6
6.6k
17
-
Toddler Month - BuggyBooz Oh Baby Set - Linked to EA Cribbing, Jonesi Blanket
by celebkiriedhel 2nd Sep 2014 at 7:31am
BuggyBooz Oh Baby Set - Linked to EA Cribbing, Jonesi Blanket more...
 3
10.7k
28
3
10.7k
28
-
Toddler Month - BB Oh Baby Nursery Recolours
by celebkiriedhel 2nd Sep 2014 at 7:58am
Toddler Month - BB Oh Baby Nursery Recolours in AL Woods, and MLC Palette more...
 5
11.8k
25
5
11.8k
25
Packs Needed
| Base Game | |
|---|---|
 | Sims 2 |
| Expansion Pack | |
|---|---|
 | University |
 | Nightlife |
 | Open for Business |
 | Pets |
 | Seasons |
 | Bon Voyage |
 | Free Time |
 | Apartment Life |
| Stuff Pack | |
|---|---|
 | Family Fun |
 | Teen Style |
 | Kitchen & Bath |
 | Ikea Home |
 | Mansion and Garden |

 Sign in to Mod The Sims
Sign in to Mod The Sims In Cognito University - The CostaLotta Maison
In Cognito University - The CostaLotta Maison










