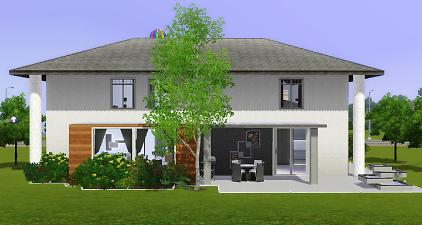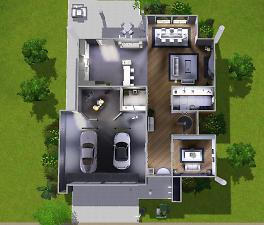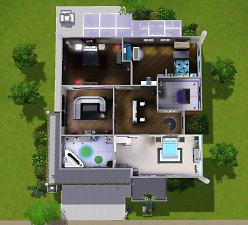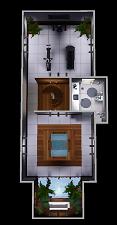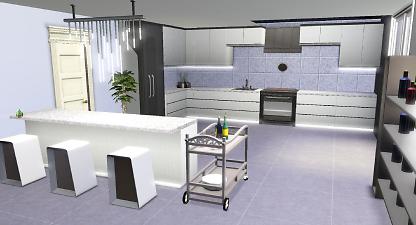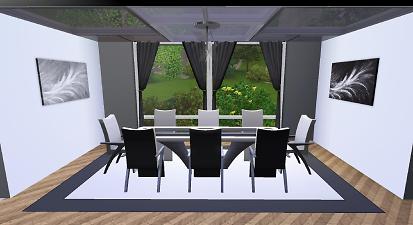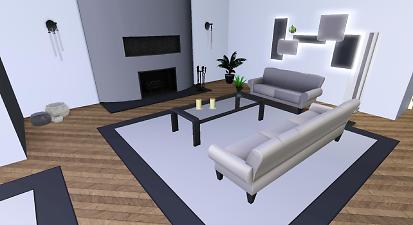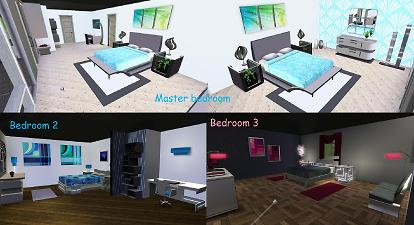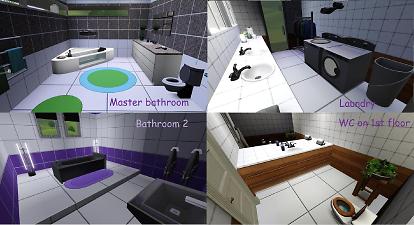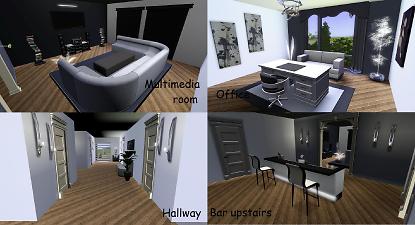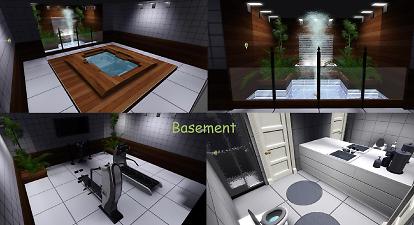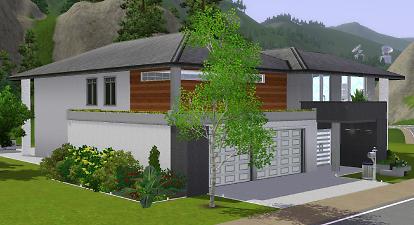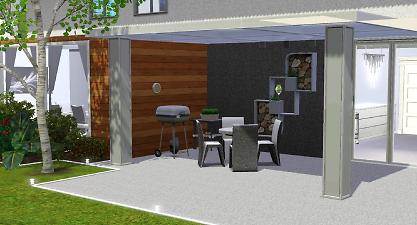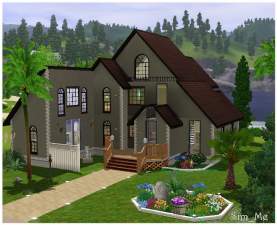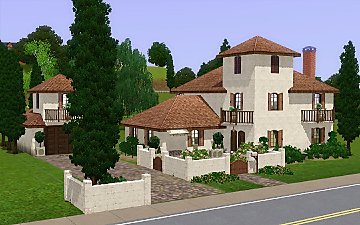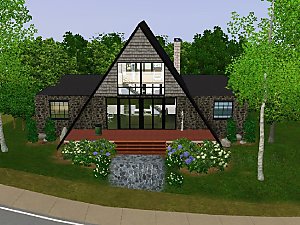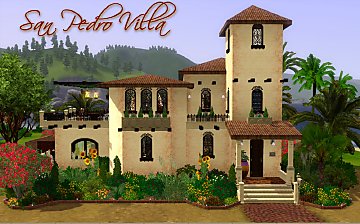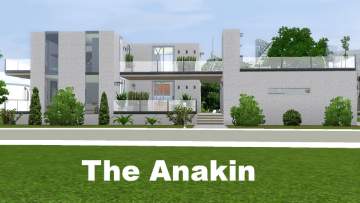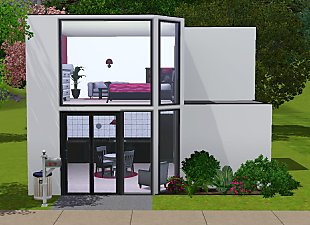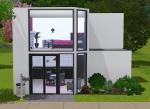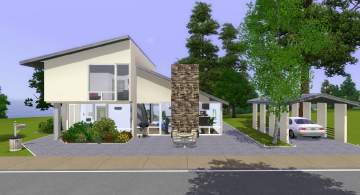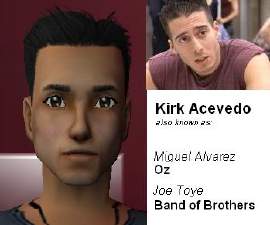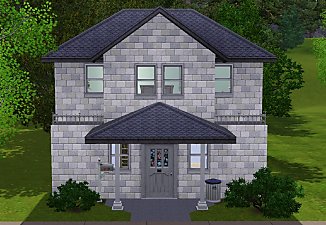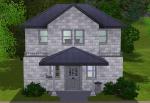 Villa Summerwood, no CC
Villa Summerwood, no CC

VSW front.jpg - width=1837 height=966
Front

VSW back.jpg - width=1812 height=967
Back

VSW floorplan1.jpg - width=1167 height=994
First floor

VSW floorplan2.jpg - width=1100 height=999
Second floor

VSW floorplan basement.jpg - width=513 height=988
Basement

VSW kitchen.jpg - width=1841 height=995
Kitchen

VSW dining.jpg - width=1834 height=999
Dining area

VSW living.jpg - width=1836 height=1000
Living area

VSW bedrooms.jpg - width=1831 height=996
Bedrooms

VSW bathrooms.jpg - width=1834 height=996
Bathrooms

VSW misc.jpg - width=1833 height=993
Misc areas

VSW basement.jpg - width=1834 height=997
Basement

VSW side1.jpg - width=1831 height=996
Villa Summerwood side

VSW patio.jpg - width=1836 height=991
Patio














Villa Summerwood:
Where modern meets futuristic in a balanced and tasteful combination.
This large, luxurious and beautiful house fulfills any and every dream your sim could possibly have.


Price Furnished: 431 332
Price Unfurnished: 120 684
Villa Summerwood is completely free from CC, and I tried limiting the amount of expansion/stuff packs used (which is rather difficult when you own every Sims-game there is, haha).
Content:
First floor (including outdoors):
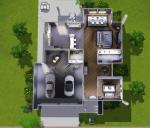
Entrance
Two-car garage
Glass-roofed BBQ patio
Hallway
Office
Kitchen
Living area
Dining area
Laundry
WC
Spiral stairs to basement
Spiral stairs to second floor
Second floor:
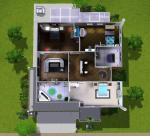
Master bedroom
Master bathroom
Second bedroom
Third bedroom
Additional bathroom
Bar area
Multimedia room.
Basement:
Gym
Relax area
Indoor garden
Bathroom
I spent a great deal of time on this lot, my game decided to not load town mode as soon as I added lighting to the lot, which took me quite some time to realize (hence loosing hours of works each gaming session). I found a solution and was finally able to finish Villa Summerwood and share it with you.
I sincerely hope you'll enjoy the lot, it's one of my personal favorites among my own creations. :-)
Lot Size: 30x30
Lot Price: 431 332
|
Villa Summerwood.rar
| Villa Summerwood
Download
Uploaded: 12th May 2014, 399.5 KB.
811 downloads.
|
||||||||
| For a detailed look at individual files, see the Information tab. | ||||||||
Install Instructions
1. Click the file listed on the Files tab to download the file to your computer.
2. Extract the zip, rar, or 7z file.
2. Select the .sims3pack file you got from extracting.
3. Cut and paste it into your Documents\Electronic Arts\The Sims 3\Downloads folder. If you do not have this folder yet, it is recommended that you open the game and then close it again so that this folder will be automatically created. Then you can place the .sims3pack into your Downloads folder.
5. Load the game's Launcher, and click on the Downloads tab. Select the house icon, find the lot in the list, and tick the box next to it. Then press the Install button below the list.
6. Wait for the installer to load, and it will install the lot to the game. You will get a message letting you know when it's done.
7. Run the game, and find your lot in Edit Town, in the premade lots bin.
Extracting from RAR, ZIP, or 7z: You will need a special program for this. For Windows, we recommend 7-Zip and for Mac OSX, we recommend Keka. Both are free and safe to use.
Need more help?
If you need more info, see Game Help:Installing TS3 Packswiki for a full, detailed step-by-step guide!
Loading comments, please wait...
Uploaded: 12th May 2014 at 12:58 AM
Updated: 12th May 2014 at 6:43 PM by brunetttt
#villa, #summerwood, #large, #modern, #future, #futuristic, #luxurious, #big
-
by Gaslighttwin31 13th Jul 2009 at 10:18pm
 4
11.3k
5
4
11.3k
5
-
Fututech | NO CC | Store content
by iSandor 27th May 2020 at 6:41pm
 +5 packs
2 7.4k 14
+5 packs
2 7.4k 14 High-End Loft Stuff
High-End Loft Stuff
 Late Night
Late Night
 Showtime
Showtime
 University Life
University Life
 Into the Future
Into the Future
-
Tiny Tango - 10x10 Starter (Basegame, No CC)
by Mimoliin 12th May 2014 at 1:28pm
Tiny Tango is a modern but cozy little explosion of color. It contains everything your sim needs to get a jump-start in life. more...
 18
14.4k
62
18
14.4k
62
-
Villa Sunshine - Basegame, No CC
by Mimoliin updated 8th Jun 2014 at 5:49pm
I present to you: Villa Sunshine! This modern but cozy split-level villa is a piece of pure sunshine. more...
 15
17.2k
66
15
17.2k
66
-
Little Belita - 10x10 Starter (Basegame, No CC)
by Mimoliin 8th May 2014 at 12:12pm
Little Belita: A fully equipped and decorated tiny (10x10) basegame starter, completely CC-free. more...
 5
8.1k
29
5
8.1k
29
Packs Needed
| Base Game | |
|---|---|
 | Sims 3 |
| Expansion Pack | |
|---|---|
 | Ambitions |
 | Late Night |
 | Generations |
 | Pets |
 | Seasons |
 | Into the Future |
| Stuff Pack | |
|---|---|
 | High-End Loft Stuff |
 | Outdoor Living Stuff |
 | Town Life Stuff |

 Sign in to Mod The Sims
Sign in to Mod The Sims Villa Summerwood, no CC
Villa Summerwood, no CC
