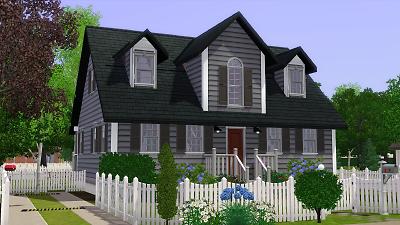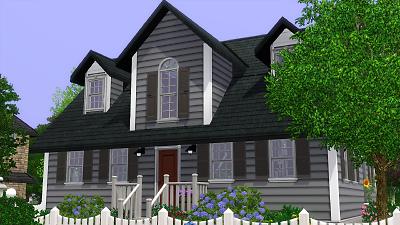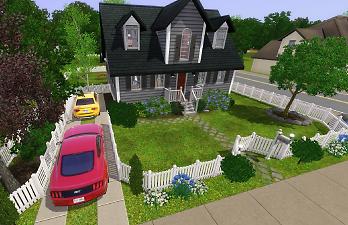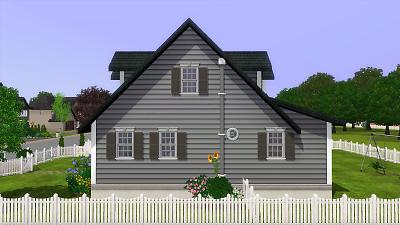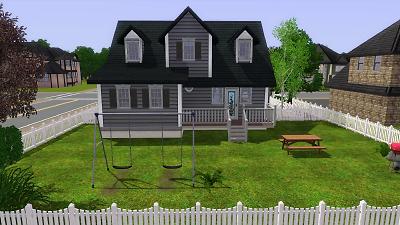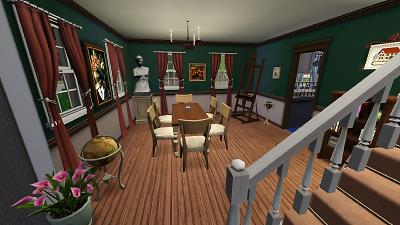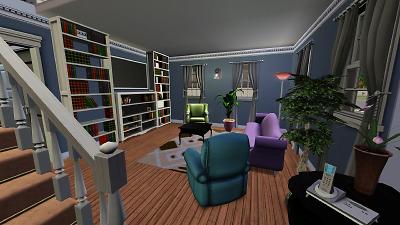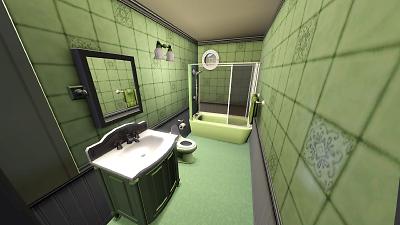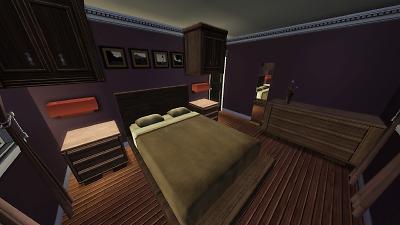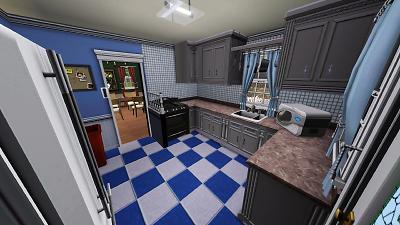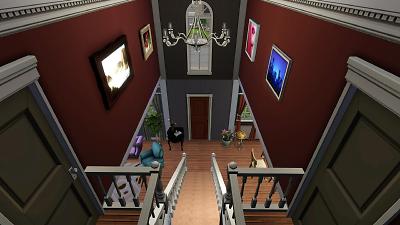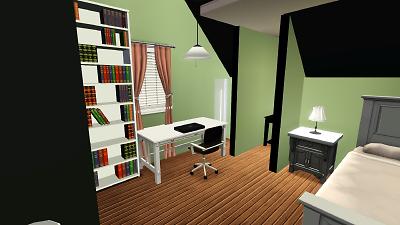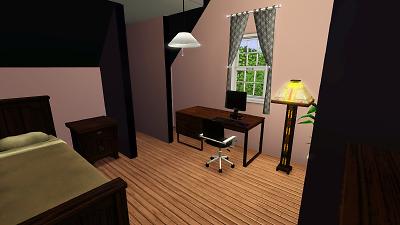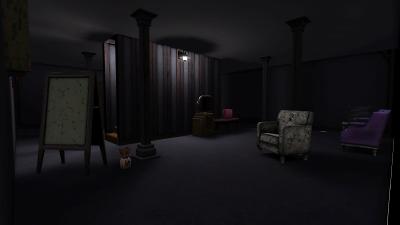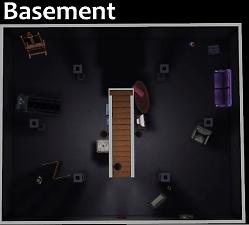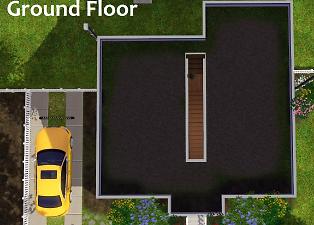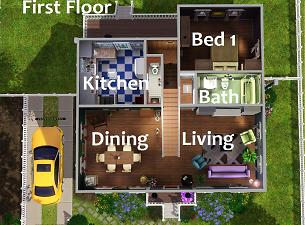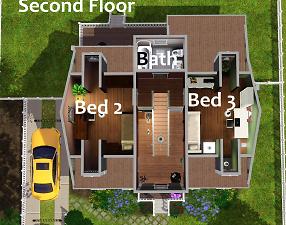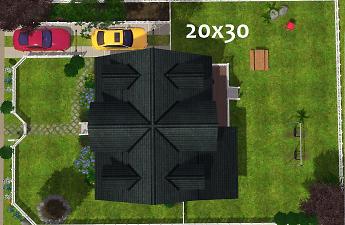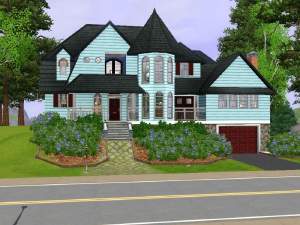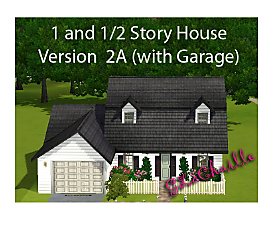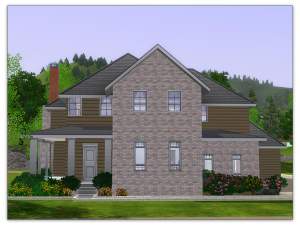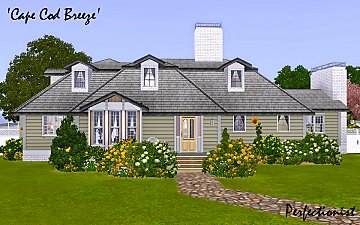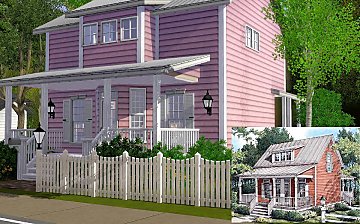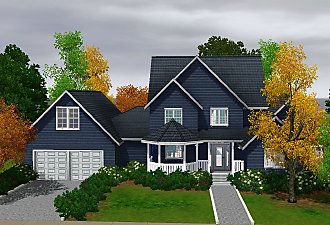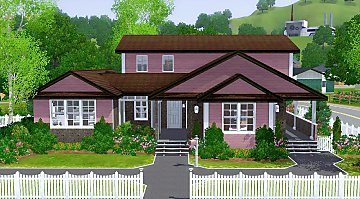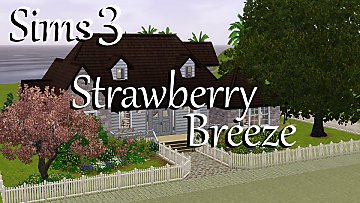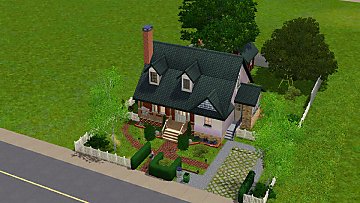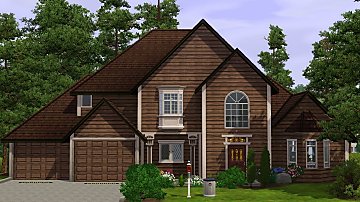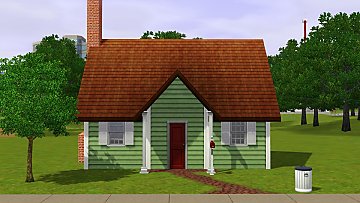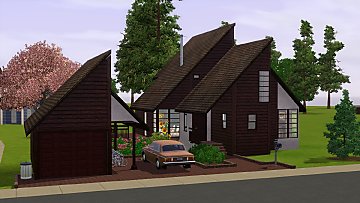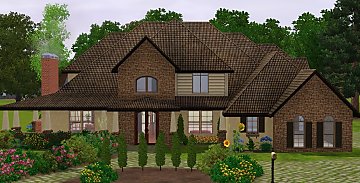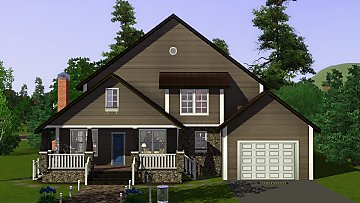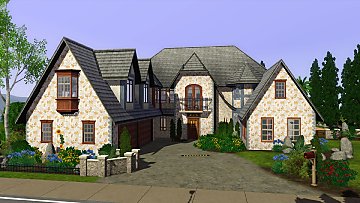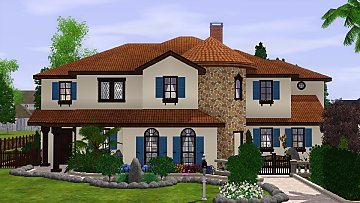 Cape Cod
Cape Cod

1.jpg - width=1674 height=1041

2.jpg - width=1920 height=1080

3.jpg - width=1920 height=1080

4.jpg - width=1563 height=1011

5.jpg - width=1920 height=1080

6.jpg - width=1920 height=1080

7.jpg - width=1920 height=1080

8.jpg - width=1920 height=1080

9.jpg - width=1920 height=1080

10.jpg - width=1920 height=1080

11.jpg - width=1920 height=1080

12.jpg - width=1920 height=1080

13.jpg - width=1920 height=1080

14.jpg - width=1920 height=1080

15.jpg - width=1920 height=1080

16.jpg - width=901 height=813

17.jpg - width=1309 height=937

18.jpg - width=1426 height=1051

19.jpg - width=1318 height=1037

20.jpg - width=1294 height=843




















| I know you probably have gotten a lot of requests, but I'd really love a gray with white trim Cape Cod style house with a 2nd floor. |
What a great idea! Cape Cod houses have a simple, yet classic and timeless design.

The house I made is an old, but newly remodeled Cape Cod house. The house has enough space for 4 sims, but it can easily be expanded by adding more beds to the upstairs bedrooms or by remodeling the basement. This house would fall under the Colonial Cape Revival category, as it is modeled after the mass-produced houses that were made in New England for returning soldiers after World War II.
First Floor
The first floor is split into three main parts. In front, you have the open living/dining room, these rooms are split by the centered stairwell. Behind the dining room, we find the kitchen, with one door leading to a half bath and the other to the basement. Behind the living room is a full bath and the master bedroom.
Second Floor
The second floor has one full bathroom, and two somewhat awkwardly shaped bedrooms. The bedrooms have some weird wall-elements because of the roof-shape, but I don't think this is a major drawback, they both work fine!
Basement
Nothing to see here, really. The basement has not been touched since the house was built, and only serves as a storage area. If you need more space, it can easily be made into two bedrooms and one full bathroom.
The overall design theme is a mix between retro(the kitchen), contemporary(the living room) and traditional(the dining room). The house may look like a starter, but it is quite expensive, as I furnished the hell out of it!
General Info
Build year: 1941
3 Bedrooms, 2.5 Bathrooms
Price unfurnished/furnished: 46,324/97,813
Enjoy! As always, if you have any wishes, don't hesitate to ask me!


Lot Size: 20x30
Lot Price: 97813
|
Cape Cod.rar
Download
Uploaded: 28th Jun 2014, 2.38 MB.
3,451 downloads.
|
||||||||
| For a detailed look at individual files, see the Information tab. | ||||||||
Install Instructions
1. Click the filename or the download button to download the file to your computer.
2. Extract the zip, rar, or 7z file.
2. Select the .sims3pack file you got from extracting.
3. Cut and paste it into your Documents\Electronic Arts\The Sims 3\Downloads folder. If you do not have this folder yet, it is recommended that you open the game and then close it again so that this folder will be automatically created. Then you can place the .sims3pack into your Downloads folder.
5. Load the game's Launcher, and click on the Downloads tab. Select the house icon, find the lot in the list, and tick the box next to it. Then press the Install button below the list.
6. Wait for the installer to load, and it will install the lot to the game. You will get a message letting you know when it's done.
7. Run the game, and find your lot in Edit Town, in the premade lots bin.
Extracting from RAR, ZIP, or 7z: You will need a special program for this. For Windows, we recommend 7-Zip and for Mac OSX, we recommend Keka. Both are free and safe to use.
Need more help?
If you need more info, see Game Help:Installing TS3 Packswiki for a full, detailed step-by-step guide!
Loading comments, please wait...
Uploaded: 28th Jun 2014 at 11:46 PM
Updated: 16th Dec 2014 at 5:29 PM
#Cape Cod, #traditional, #classic, #suburb, #suburban, #usa, #north america
-
by ToniBeth 4th Aug 2010 at 12:17am
 5
8.9k
8
5
8.9k
8
-
by Perfectionist 8th Sep 2012 at 3:26pm
 +8 packs
6 16.8k 34
+8 packs
6 16.8k 34 World Adventures
World Adventures
 Ambitions
Ambitions
 Fast Lane Stuff
Fast Lane Stuff
 Late Night
Late Night
 Outdoor Living Stuff
Outdoor Living Stuff
 Generations
Generations
 Pets
Pets
 Showtime
Showtime
-
by Jaguwar 15th Jun 2013 at 5:35pm
 25
34.1k
138
25
34.1k
138
-
by efolger997 4th Oct 2013 at 7:28pm
 +12 packs
5 17.7k 48
+12 packs
5 17.7k 48 World Adventures
World Adventures
 High-End Loft Stuff
High-End Loft Stuff
 Ambitions
Ambitions
 Fast Lane Stuff
Fast Lane Stuff
 Late Night
Late Night
 Outdoor Living Stuff
Outdoor Living Stuff
 Generations
Generations
 Master Suite Stuff
Master Suite Stuff
 Pets
Pets
 Showtime
Showtime
 Supernatural
Supernatural
 Seasons
Seasons
-
by CarlDillynson updated 10th Oct 2015 at 3:20am
 4
11.2k
41
4
11.2k
41
-
by PolarBearSims 18th Jun 2017 at 7:06pm
 +1 packs
1 5.6k 33
+1 packs
1 5.6k 33 Generations
Generations
-
by VanCleveHomes 5th May 2023 at 8:32pm
 +1 packs
2 5.4k 8
+1 packs
2 5.4k 8 Ambitions
Ambitions
-
Hall (Starter home) - 1Br, 1Ba
by stonee206 23rd Jun 2016 at 4:34pm
Starter home for a single sim or a couple. more...
 4
9.2k
23
4
9.2k
23
-
1980's Contemporary - 4Br, 2.5Ba
by stonee206 11th Nov 2015 at 11:51pm
Medium-sized retro contemporary house. more...
 +1 packs
7 9.2k 41
+1 packs
7 9.2k 41 Late Night
Late Night
About Me
Want to create and upload your own version of my stuff? Feel free, just PM me when you do so, and give me proper credit.
Requests
I do take reqests, but there is no guarantee that your house will be made. Make sure to give me as much information as you can. :)

 Sign in to Mod The Sims
Sign in to Mod The Sims Cape Cod
Cape Cod
